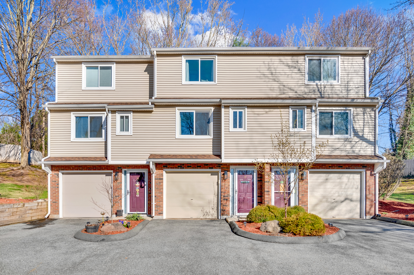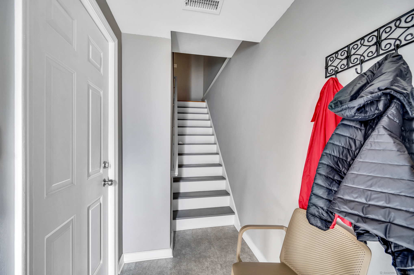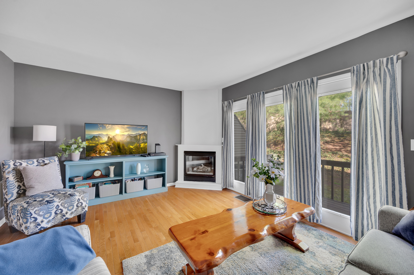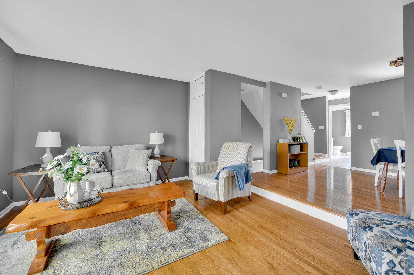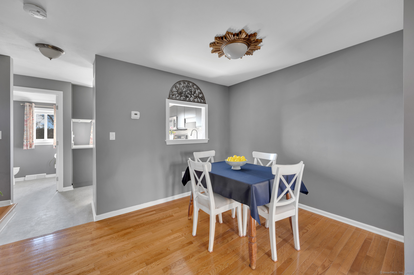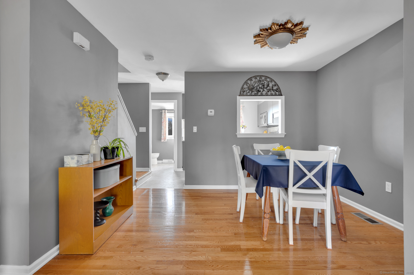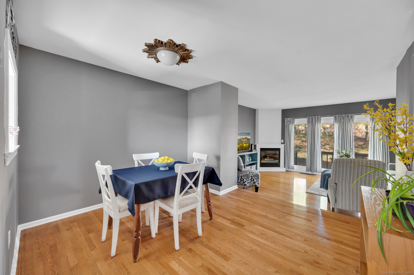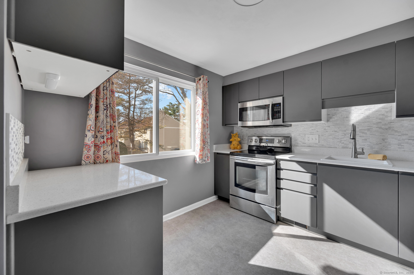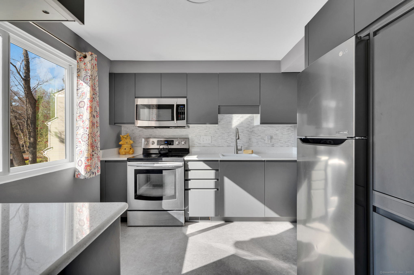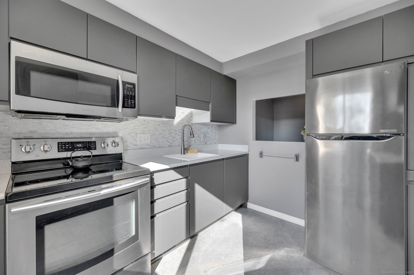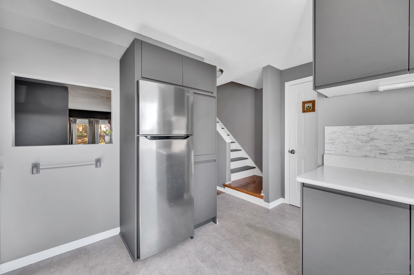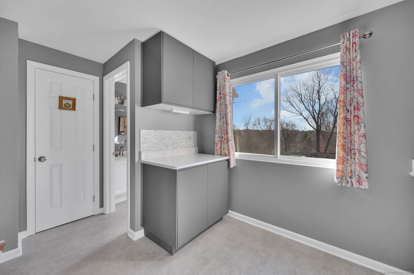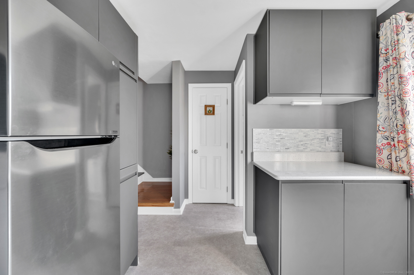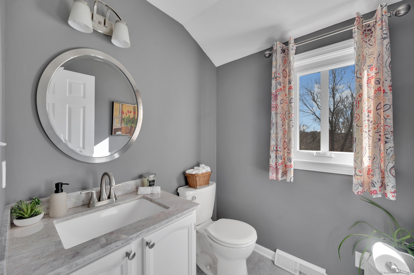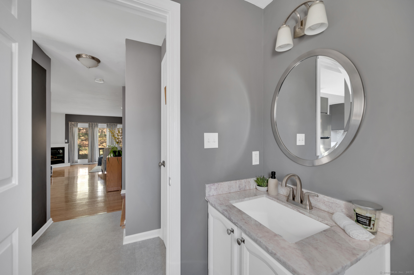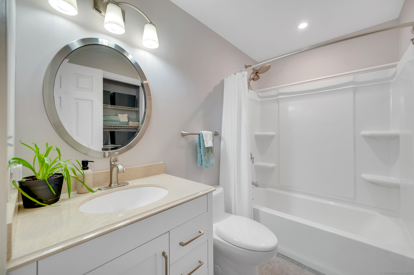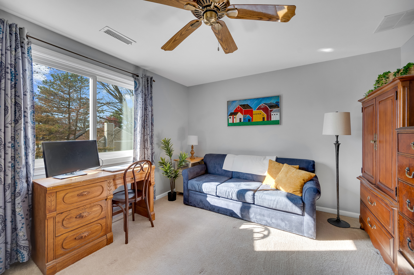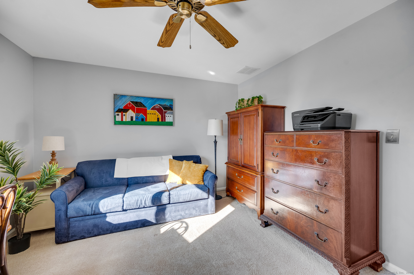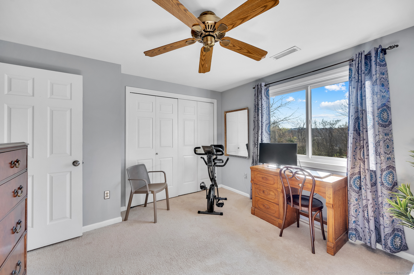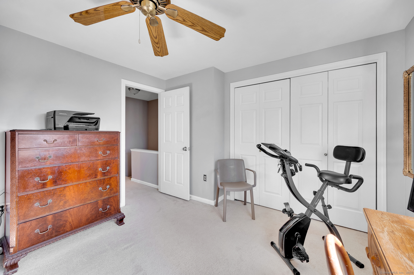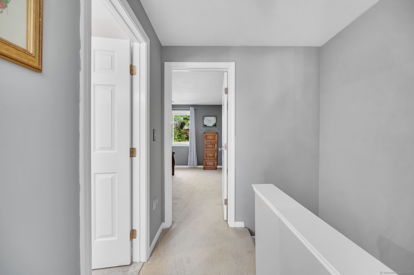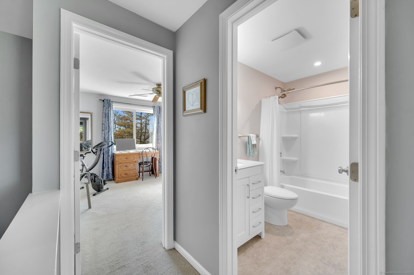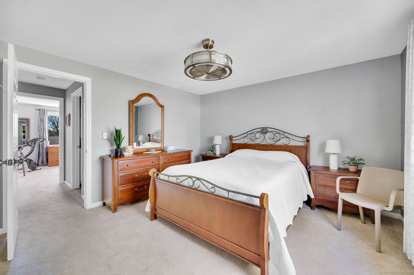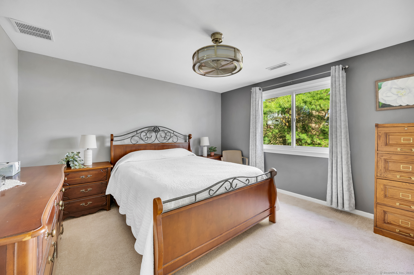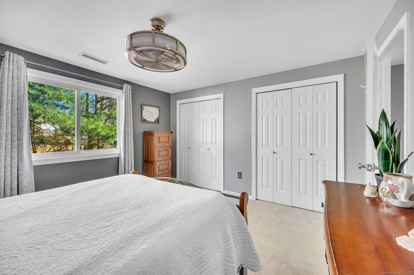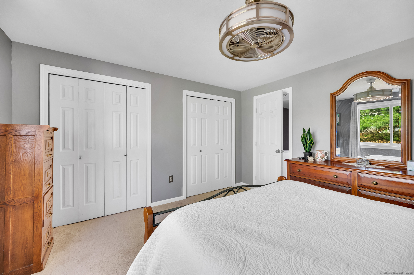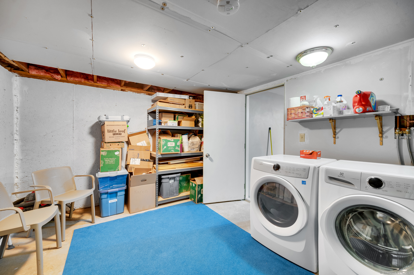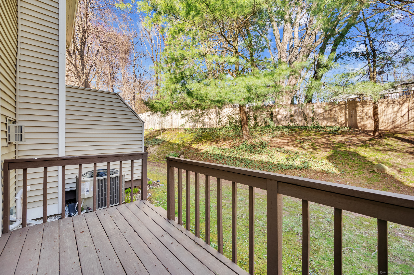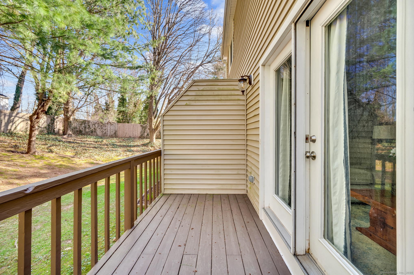More about this Property
If you are interested in more information or having a tour of this property with an experienced agent, please fill out this quick form and we will get back to you!
19 Abbey Lane, Meriden CT 06450
Current Price: $269,900
 2 beds
2 beds  2 baths
2 baths  1088 sq. ft
1088 sq. ft
Last Update: 6/20/2025
Property Type: Condo/Co-Op For Sale
Welcome to 19 Abbey Lane in Meriden - a beautifully updated 2-bedroom, 2-bathroom condo that truly feels like home from the moment you walk in. This freshly renovated unit has been thoughtfully upgraded throughout, starting with a warm and inviting living room featuring a gas fireplace-perfect for cozy evenings. The living and dining rooms have been freshly painted, with an updated light fixture adding a modern touch to the dining area. The kitchen is a showstopper-completely remodeled with brand-new cabinets, quartz countertops, new flooring, a sleek dishwasher, fridge, sink, faucet, and lighting. Whether you love to cook or just enjoy a stylish space, this kitchen delivers. Both bathrooms have been tastefully redone-one with fresh paint, new flooring, a modern sink and countertop, and the full bathroom fully renovated for a clean, updated feel. The primary bedroom features a new ceiling fan, and nearly all the windows throughout the home have been replaced for energy efficiency and a refreshed look. Additional perks include a newly installed hot water tank, in-unit washer and dryer, updated AC unit, and a brand-new storm door. Even the garage has had a makeover, with finished, freshly painted walls and added cabinets for storage. Tucked into a quiet community but close to local conveniences, 19 Abbey Lane offers comfort, style, and move-in-ready ease. Come see it for yourself-youll feel right at home.
Back on the market due to buyer financing being denied. The property did appraise well above the list price.
GPS - Turn right into Abbey Park, then take another right and continue all the way toward the back-its tucked away in a quiet spot at the end.
MLS #: 24087364
Style: Townhouse
Color:
Total Rooms:
Bedrooms: 2
Bathrooms: 2
Acres: 0
Year Built: 1987 (Public Records)
New Construction: No/Resale
Home Warranty Offered:
Property Tax: $3,375
Zoning: R-1
Mil Rate:
Assessed Value: $92,960
Potential Short Sale:
Square Footage: Estimated HEATED Sq.Ft. above grade is 1088; below grade sq feet total is ; total sq ft is 1088
| Appliances Incl.: | Electric Range,Convection Oven,Microwave,Refrigerator,Dishwasher,Disposal,Washer,Electric Dryer |
| Fireplaces: | 1 |
| Energy Features: | Programmable Thermostat,Storm Doors,Thermopane Windows |
| Interior Features: | Auto Garage Door Opener |
| Energy Features: | Programmable Thermostat,Storm Doors,Thermopane Windows |
| Basement Desc.: | Partial,Storage,Garage Access,Partially Finished,Concrete Floor |
| Exterior Siding: | Vinyl Siding |
| Exterior Features: | Deck |
| Parking Spaces: | 1 |
| Garage/Parking Type: | Under House Garage,Driveway |
| Swimming Pool: | 0 |
| Waterfront Feat.: | Not Applicable |
| Lot Description: | Level Lot |
| Occupied: | Owner |
HOA Fee Amount 300
HOA Fee Frequency: Monthly
Association Amenities: Basketball Court,Guest Parking.
Association Fee Includes:
Hot Water System
Heat Type:
Fueled By: Hot Air.
Cooling: Ceiling Fans,Central Air
Fuel Tank Location:
Water Service: Public Water Connected
Sewage System: Public Sewer Connected
Elementary: Per Board of Ed
Intermediate:
Middle:
High School: Per Board of Ed
Current List Price: $269,900
Original List Price: $269,900
DOM: 63
Listing Date: 4/11/2025
Last Updated: 6/18/2025 6:12:01 PM
Expected Active Date: 4/18/2025
List Agent Name: Michael Mitchell
List Office Name: Carbutti & Co., Realtors
