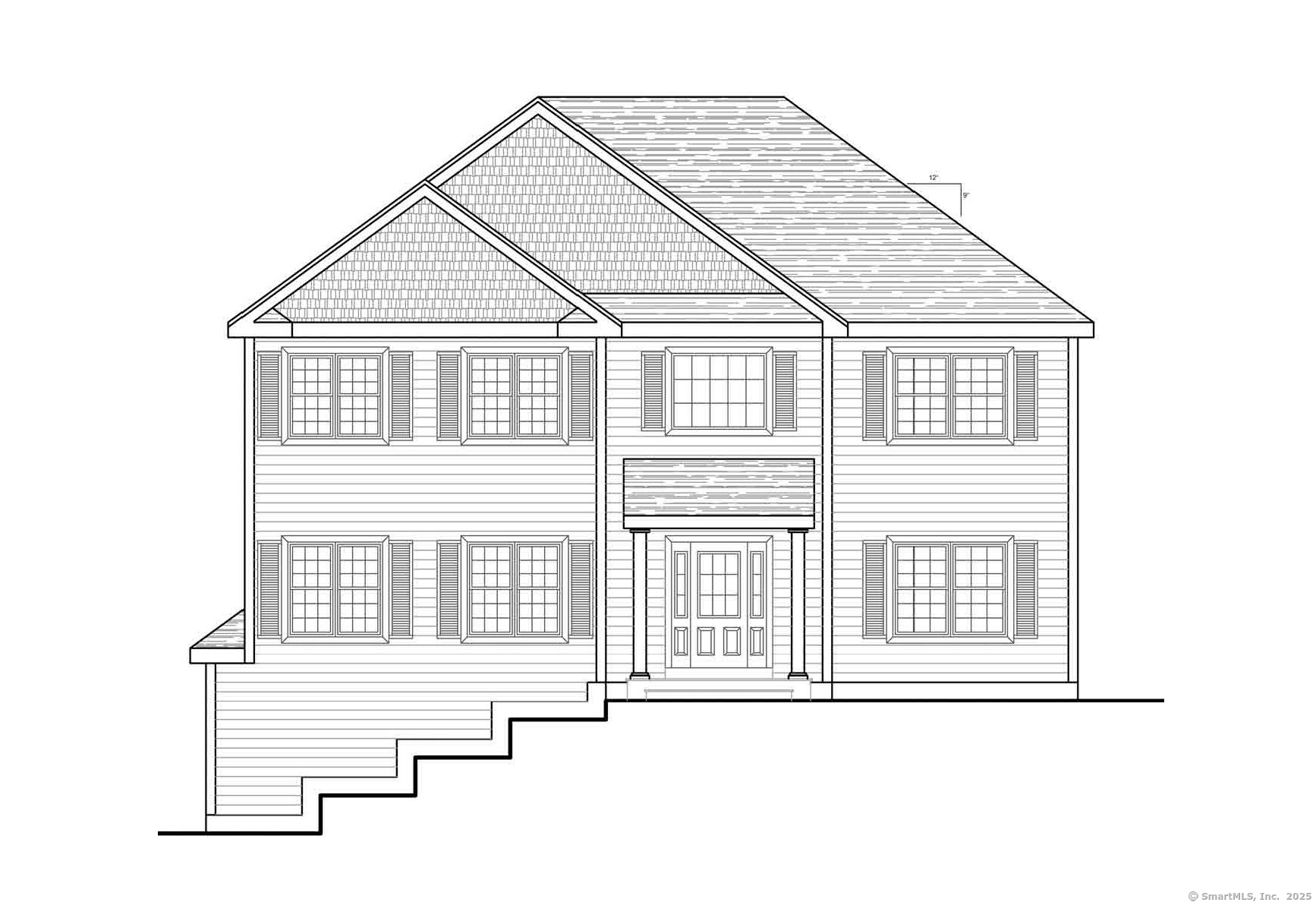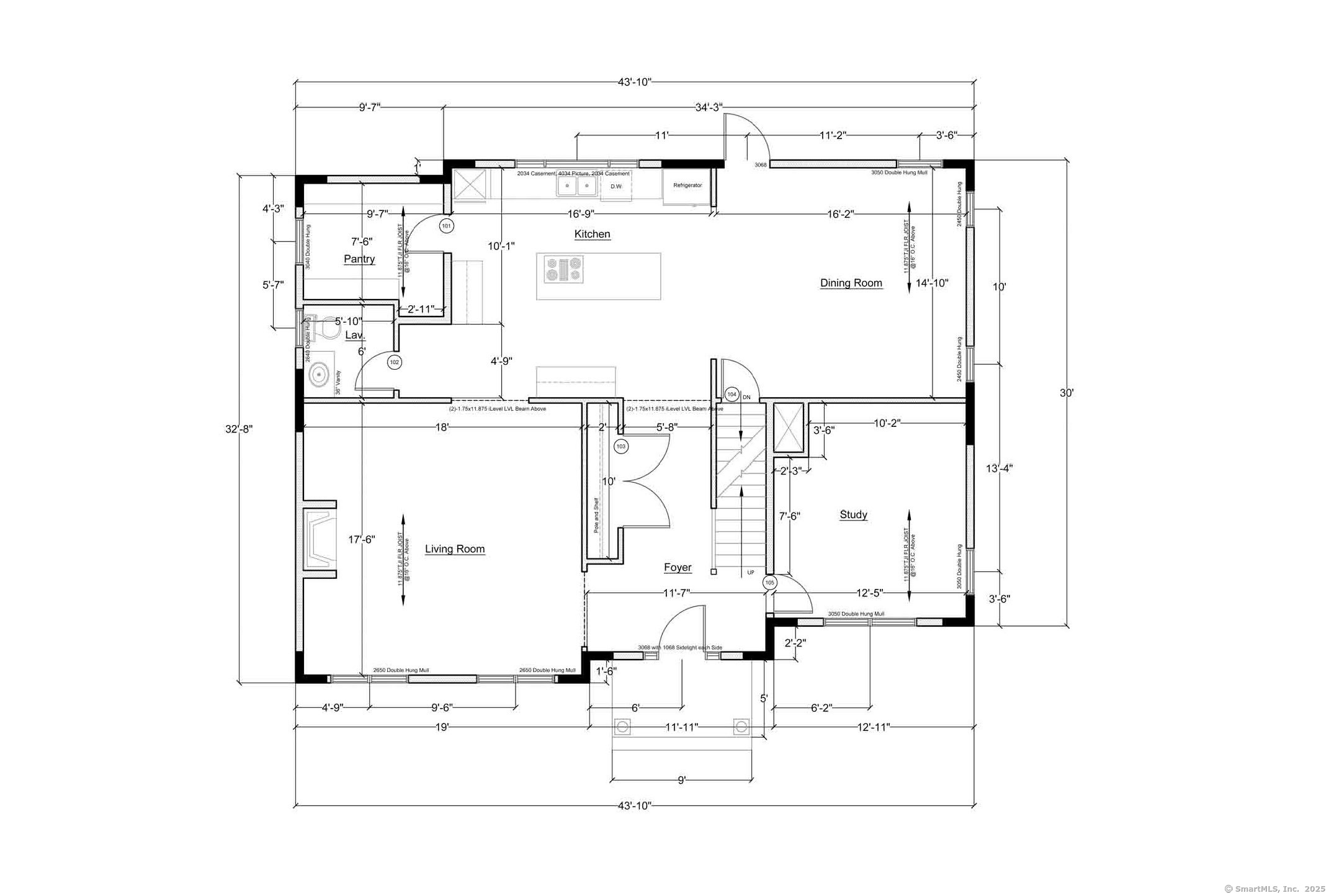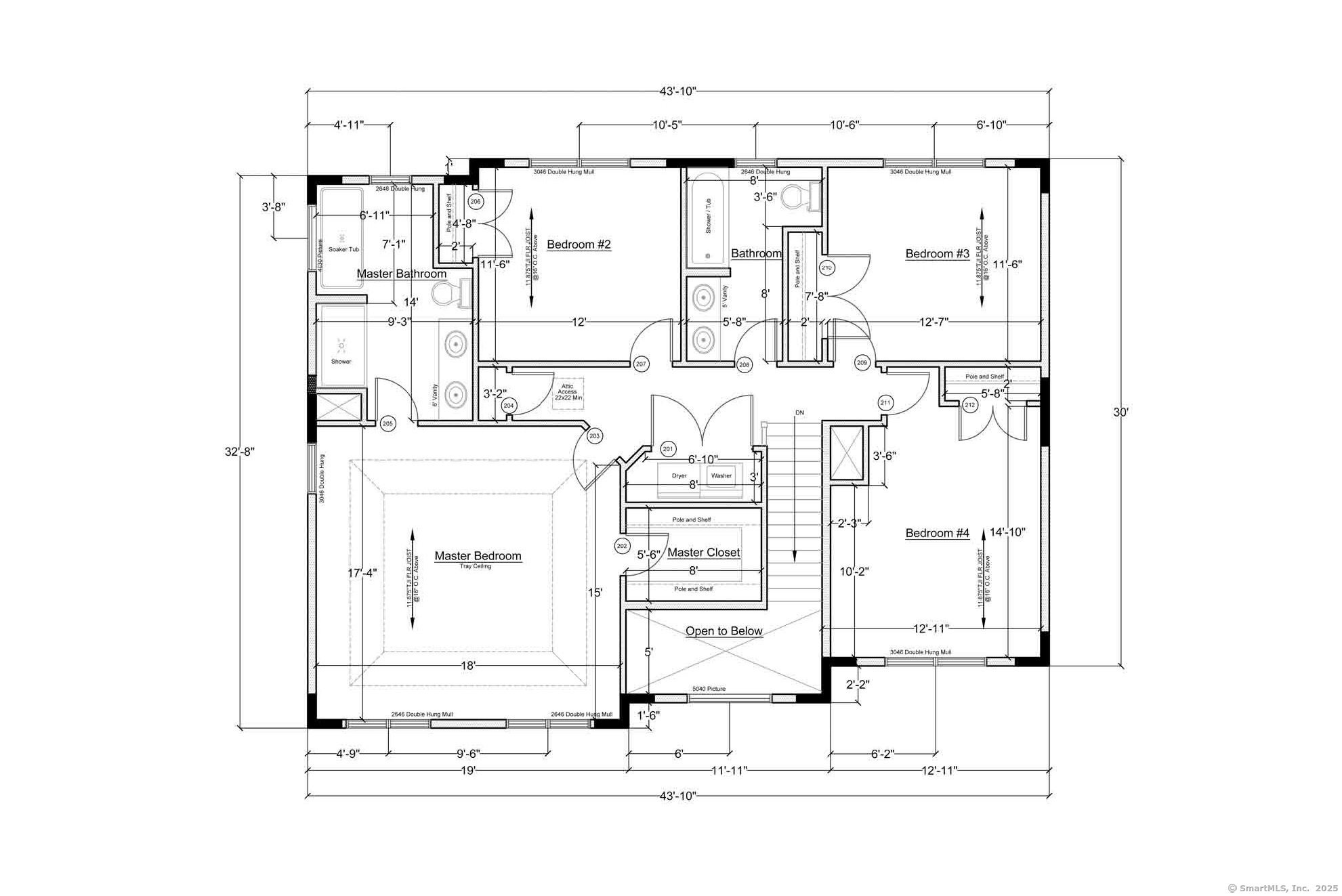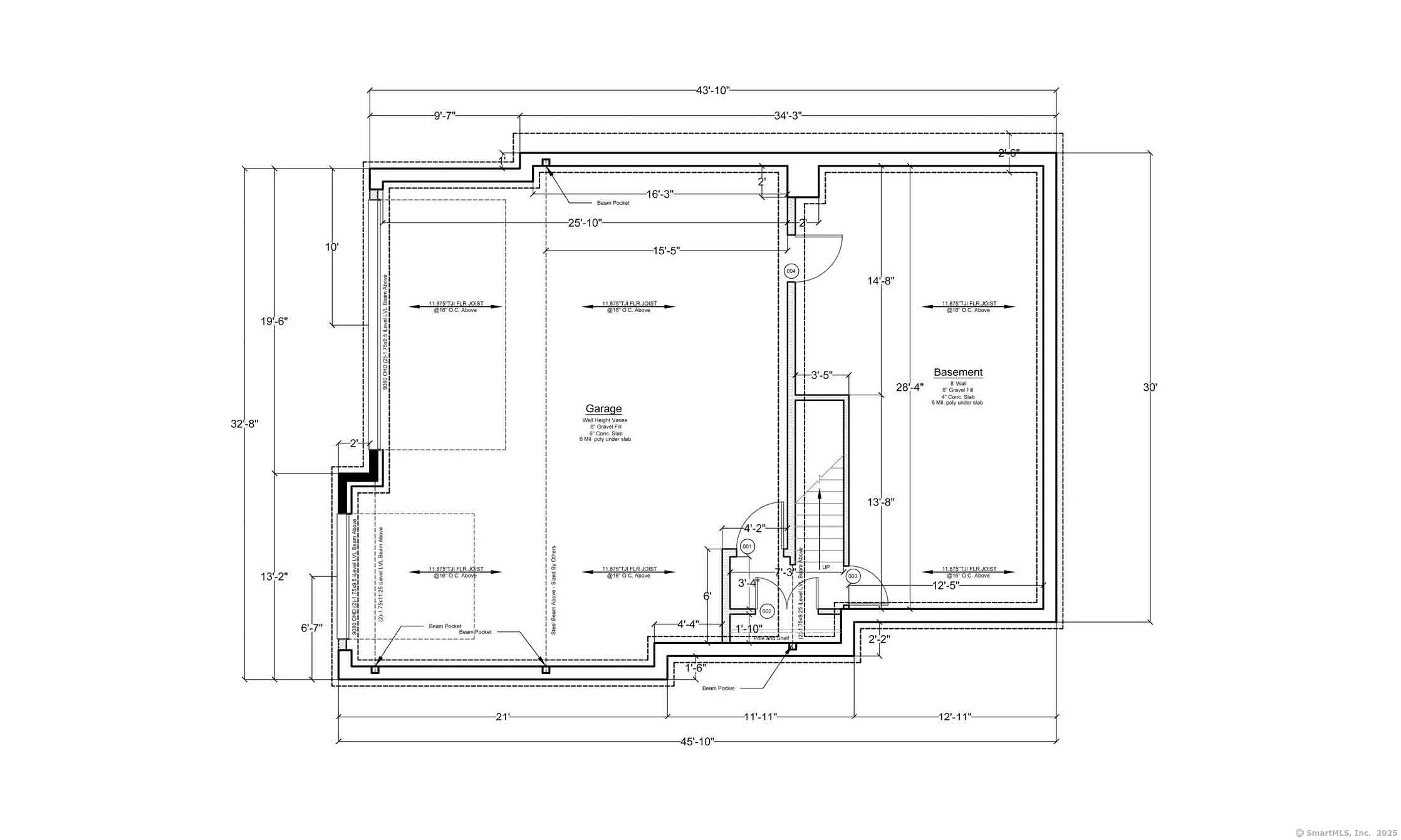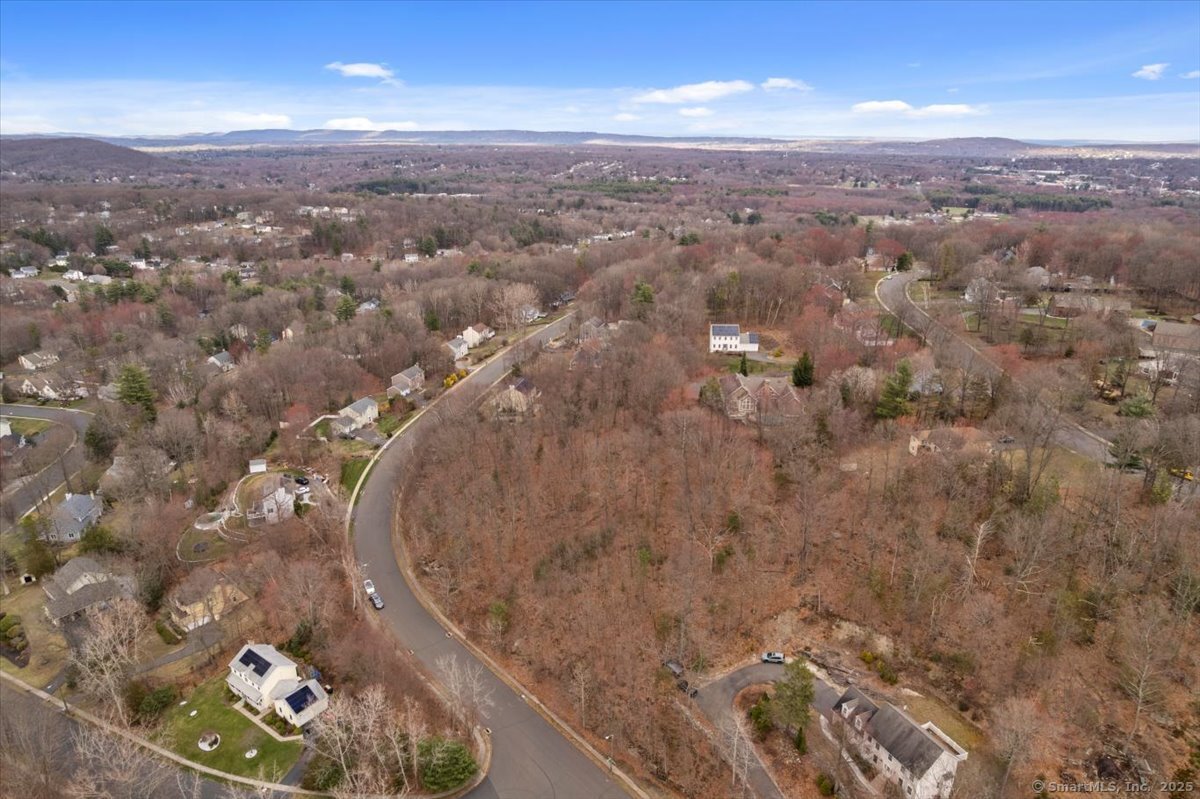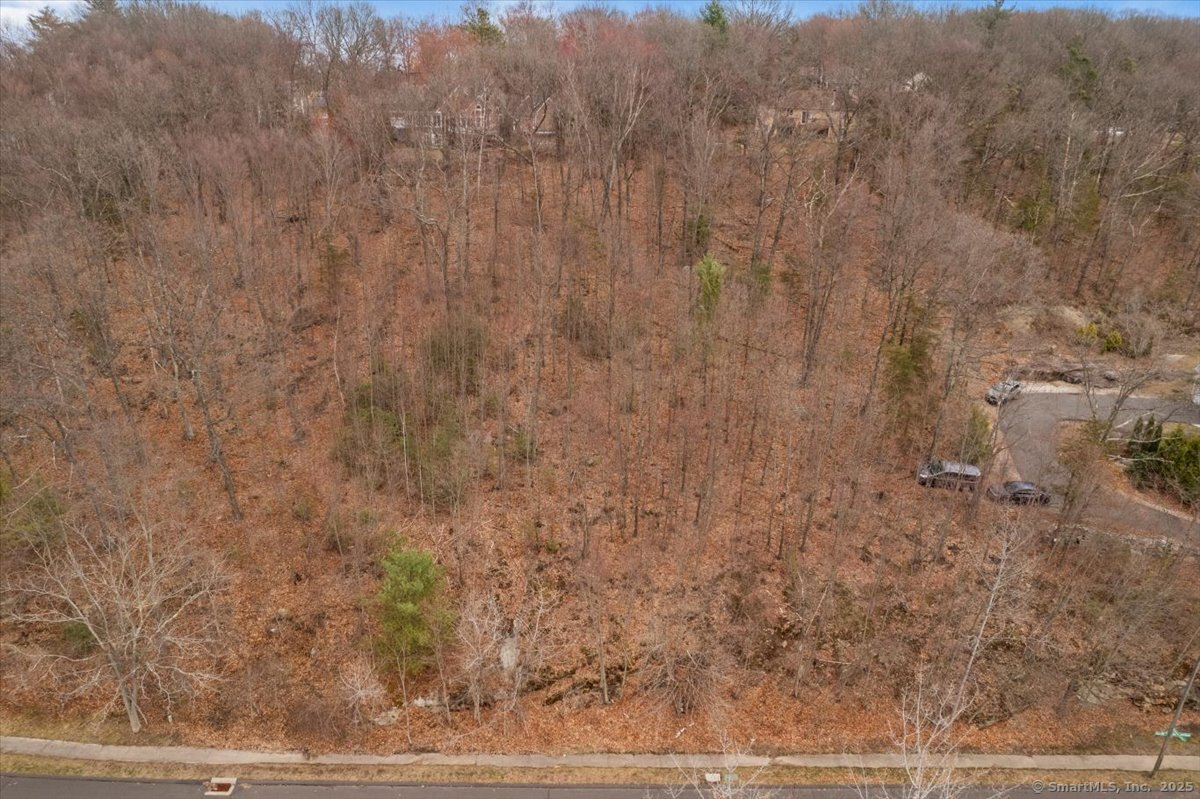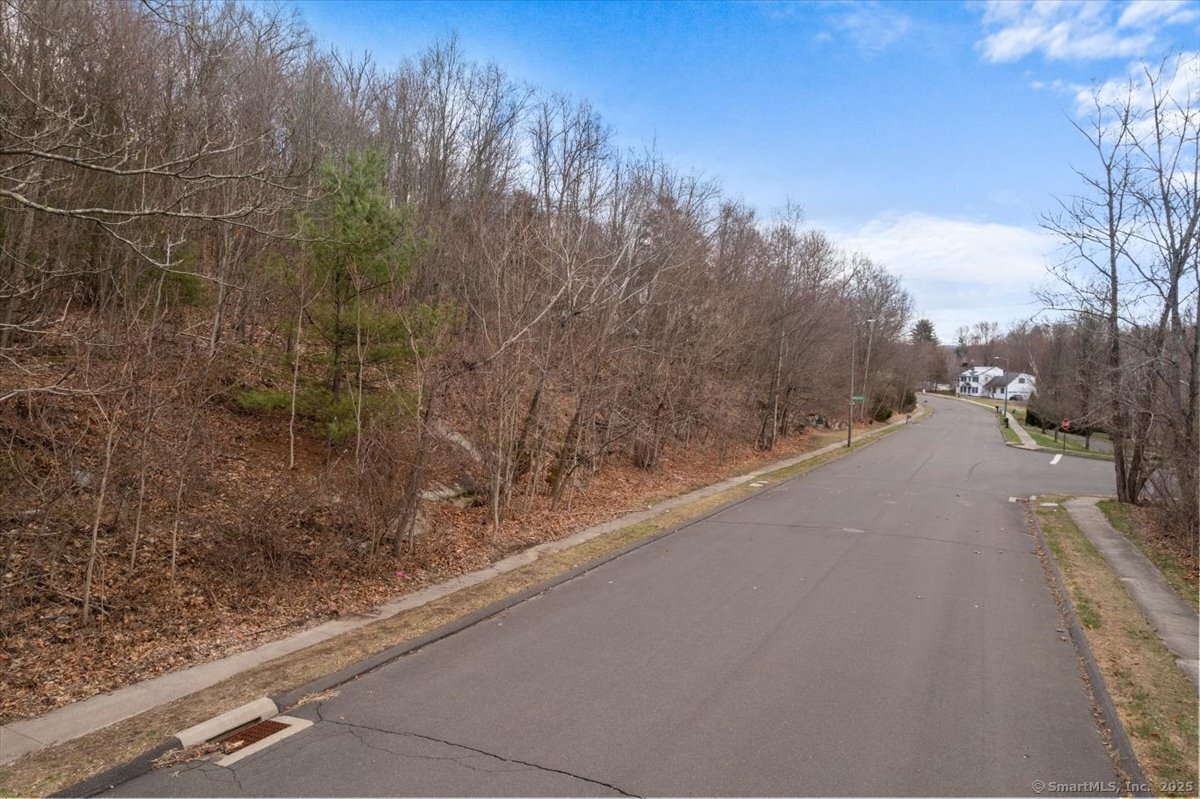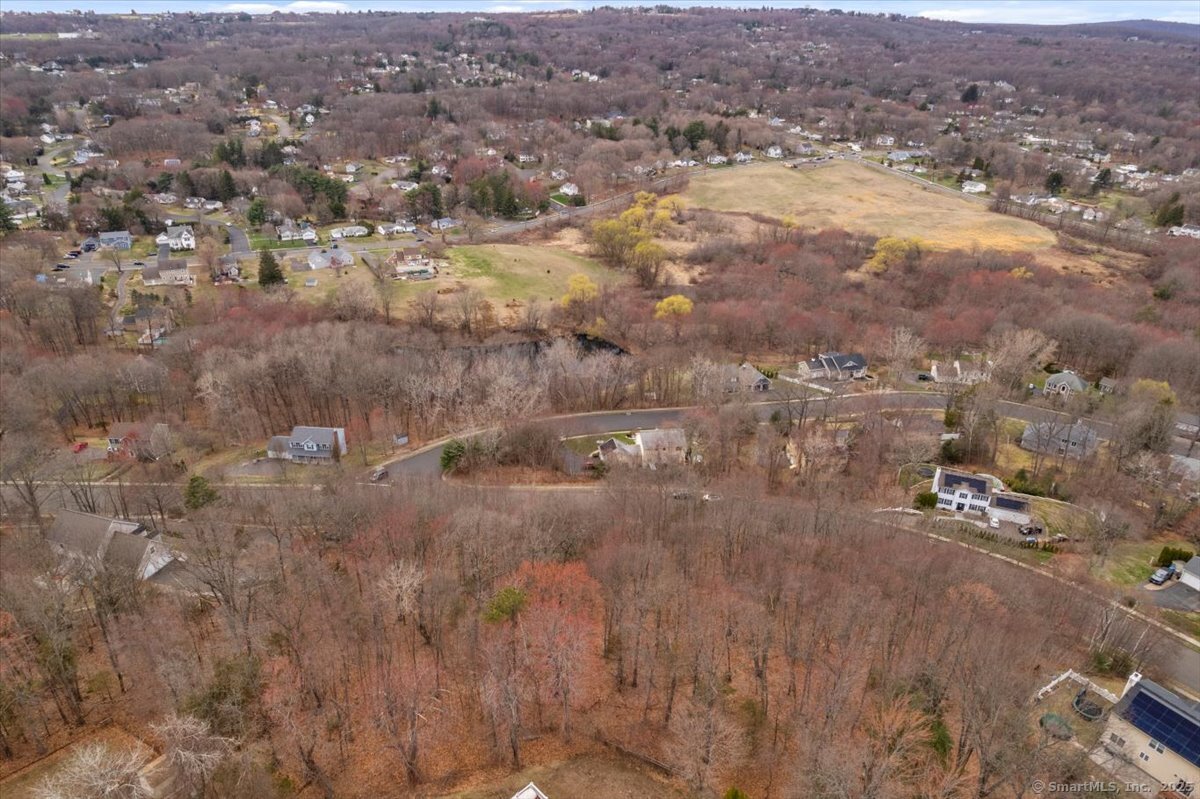More about this Property
If you are interested in more information or having a tour of this property with an experienced agent, please fill out this quick form and we will get back to you!
671 Fern Hill Road, Bristol CT 06019
Current Price: $697,000
 4 beds
4 beds  3 baths
3 baths  2500 sq. ft
2500 sq. ft
Last Update: 6/21/2025
Property Type: Single Family For Sale
Build Your Dream Home with True Construction LLC or choose your own builder on a scenic .81-acre lot. Nestled in the desirable Nelson Farm development, this surveyed, engineered and approved building lot offers the perfect setting to build the home youve always envisioned. This property provides an exceptional opportunity to craft a custom living space with stunning northern views. The building plans for this 4-bedroom, 2.5-bathroom home has been thoughtfully designed for modern living with the open-concept layout featuring a spacious family room with large windows, allowing natural light to flood the space and highlight the beautiful vistas. The kitchen includes modern appliances and a central island, perfect for both cooking and entertaining guests. The primary suite offers a private retreat, complete with an en-suite bathroom for ultimate convenience and comfort. The additional bedrooms are generously sized and provide ample closet space for all your storage needs. The first-floor study/office provides a quiet space to work from home, while the sliding door off the kitchen opens to a back patio, ideal for outdoor dining or relaxing. Plus, the lowest level under the house garage offers additional space that can be finished to suit your needs. Choose your finishes for nearly every detail in this new build-from flooring and cabinetry to countertops, lighting, and bathroom fixtures-to create a home thats uniquely yours.
Building plans and specifications are approximate. Land listing: mls#24086576
At the intersection of Nelson Farm Rd., Oakwood Cir. and Fern Hill Rd.
MLS #: 24087321
Style: Colonial
Color:
Total Rooms:
Bedrooms: 4
Bathrooms: 3
Acres: 0.81
Year Built: 2025 (Public Records)
New Construction: No/Resale
Home Warranty Offered:
Property Tax: $0
Zoning: R-25
Mil Rate:
Assessed Value: $0
Potential Short Sale:
Square Footage: Estimated HEATED Sq.Ft. above grade is 2500; below grade sq feet total is ; total sq ft is 2500
| Appliances Incl.: | Oven/Range,Microwave,Range Hood,Refrigerator,Freezer,Icemaker,Dishwasher,Disposal |
| Laundry Location & Info: | Upper Level |
| Fireplaces: | 1 |
| Energy Features: | Energy Star Rated,Fireplace Insert,Programmable Thermostat,Ridge Vents,Thermopane Windows |
| Interior Features: | Auto Garage Door Opener,Cable - Pre-wired,Open Floor Plan |
| Energy Features: | Energy Star Rated,Fireplace Insert,Programmable Thermostat,Ridge Vents,Thermopane Windows |
| Basement Desc.: | Full,Garage Access,Walk-out |
| Exterior Siding: | Wood |
| Exterior Features: | Sidewalk,Patio |
| Foundation: | Concrete |
| Roof: | Asphalt Shingle |
| Parking Spaces: | 2 |
| Driveway Type: | Paved,Asphalt |
| Garage/Parking Type: | Under House Garage,Driveway |
| Swimming Pool: | 0 |
| Waterfront Feat.: | Not Applicable |
| Lot Description: | In Subdivision,Lightly Wooded |
| Nearby Amenities: | Basketball Court,Golf Course,Health Club,Paddle Tennis,Park,Playground/Tot Lot,Shopping/Mall,Tennis Courts |
| Occupied: | Vacant |
Hot Water System
Heat Type:
Fueled By: Heat Pump.
Cooling: Heat Pump
Fuel Tank Location:
Water Service: Public Water In Street
Sewage System: Public Sewer In Street
Elementary: Edgewood
Intermediate:
Middle: Chippens Hill
High School: Bristol Eastern
Current List Price: $697,000
Original List Price: $697,000
DOM: 72
Listing Date: 4/10/2025
Last Updated: 4/19/2025 9:00:28 PM
List Agent Name: Jen Deiulis
List Office Name: William Pitt Sothebys Intl
