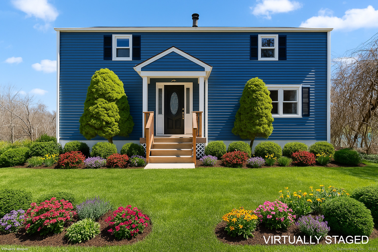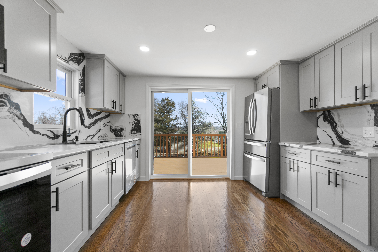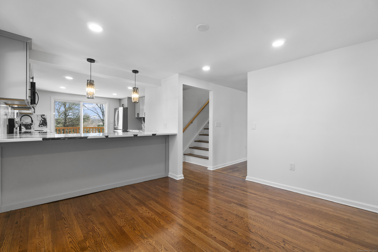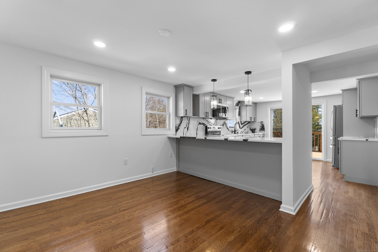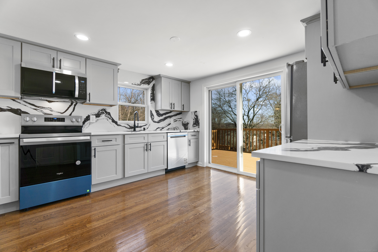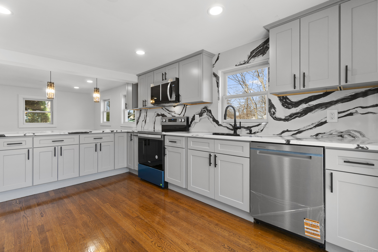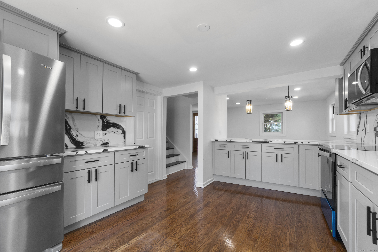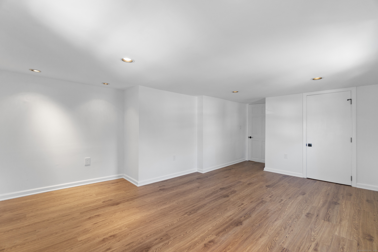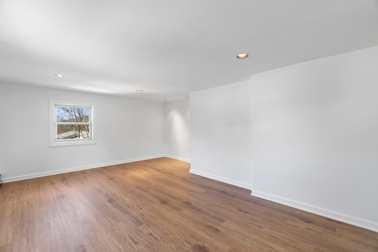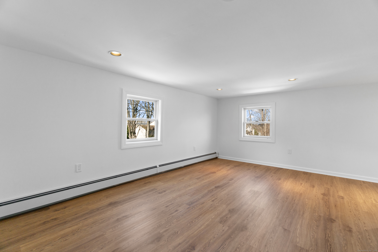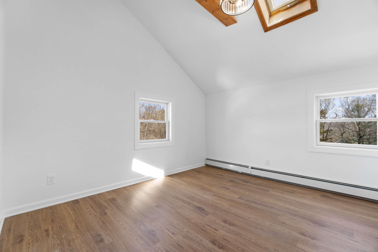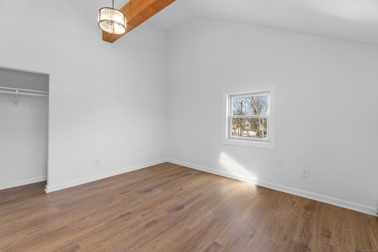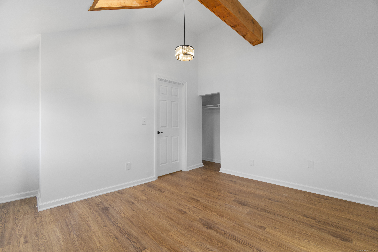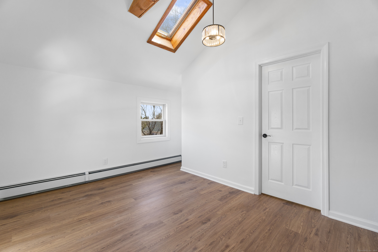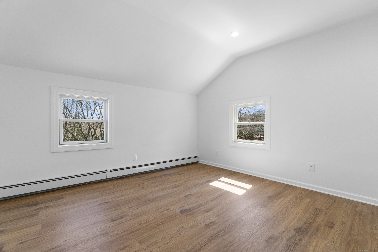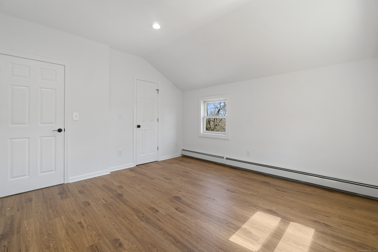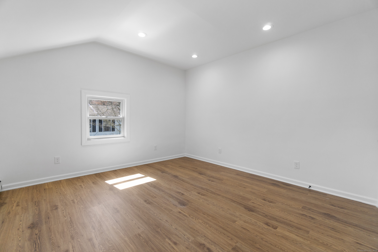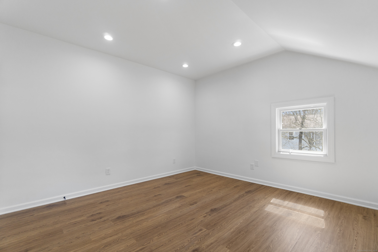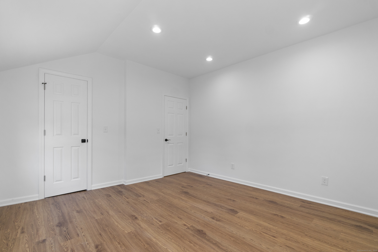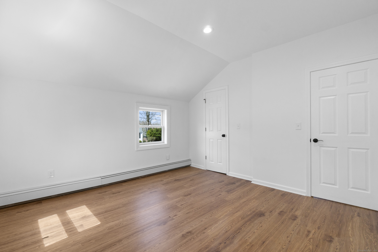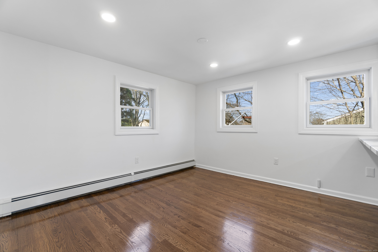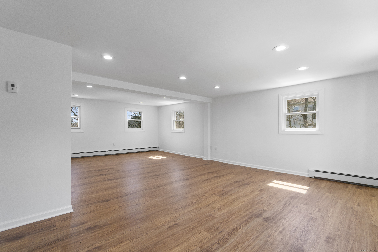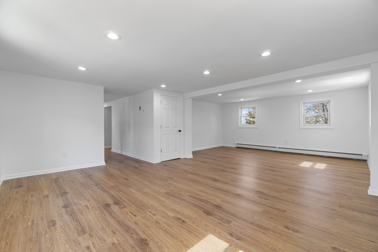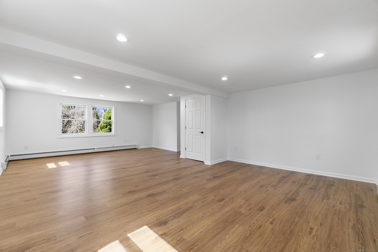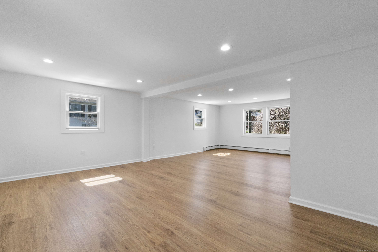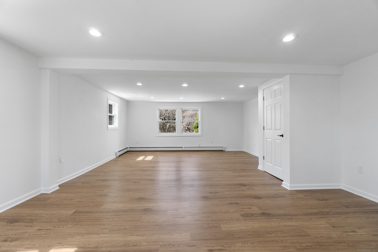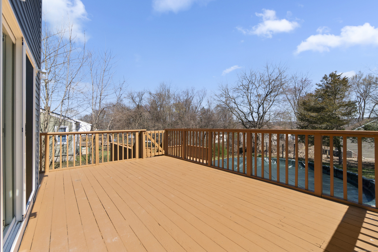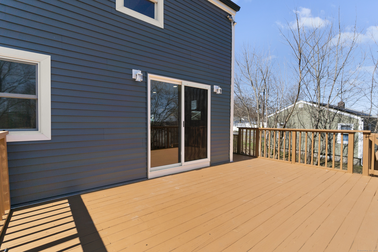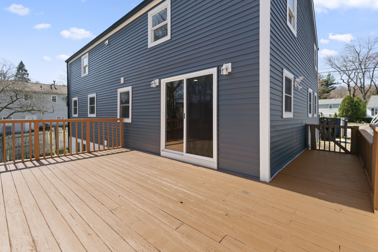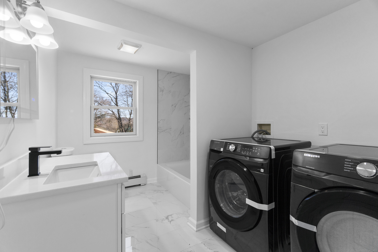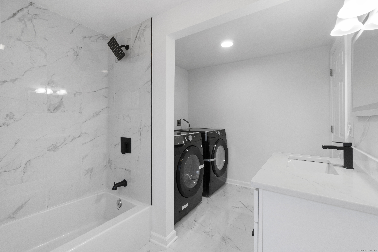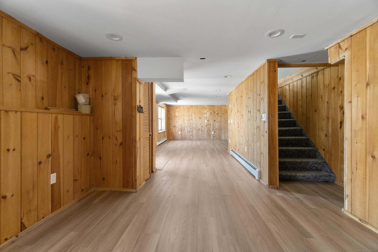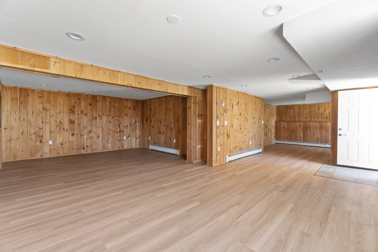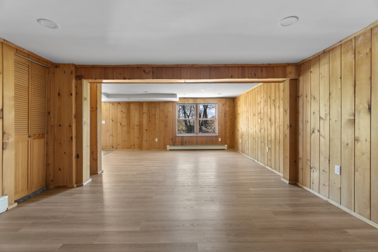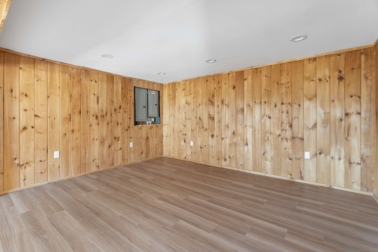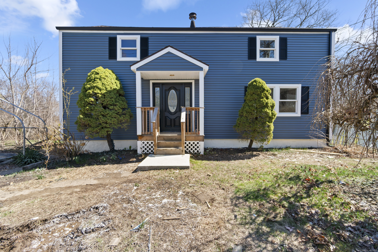More about this Property
If you are interested in more information or having a tour of this property with an experienced agent, please fill out this quick form and we will get back to you!
20 Woodside Avenue, Danbury CT 06810
Current Price: $575,000
 4 beds
4 beds  2 baths
2 baths  2928 sq. ft
2928 sq. ft
Last Update: 6/26/2025
Property Type: Single Family For Sale
Fully renovated from top to bottom, this stunning Colonial in Danburys desirable Shelter Rock neighborhood is the perfect blend of modern luxury and timeless charm. Featuring a newer roof, brand new siding, and a completely redesigned interior, this home is truly move-in ready. The kitchen is a showstopper with quartz countertops, high-end appliances, counter seating, and sliders that lead out to a spacious deck and flat, fenced backyard complete with an above-ground pool-ideal for entertaining. The main level offers a bright, open layout with designer finishes throughout, while the upper level boasts a spacious primary suite with vaulted ceilings, walk-in closets, and a spa-like bath with marble details. The finished lower level has a private walk-out entrance and can be customized as a home office, guest suite, gym, or rec room. Additional highlights include new furnace, new electrical, and driveway parking. Conveniently located near shopping, NY highways, schools, parks, and more-this home offers high-end living in a commuter-friendly location. A must-see for buyers seeking quality, space, and style!
GPS Friendly
MLS #: 24087315
Style: Colonial
Color:
Total Rooms:
Bedrooms: 4
Bathrooms: 2
Acres: 0.26
Year Built: 1962 (Public Records)
New Construction: No/Resale
Home Warranty Offered:
Property Tax: $6,773
Zoning: RA8
Mil Rate:
Assessed Value: $277,130
Potential Short Sale:
Square Footage: Estimated HEATED Sq.Ft. above grade is 2128; below grade sq feet total is 800; total sq ft is 2928
| Appliances Incl.: | Electric Range,Microwave,Refrigerator,Dishwasher,Washer,Dryer |
| Laundry Location & Info: | Main Level |
| Fireplaces: | 0 |
| Basement Desc.: | Full |
| Exterior Siding: | Vinyl Siding |
| Foundation: | Concrete |
| Roof: | Asphalt Shingle |
| Parking Spaces: | 0 |
| Driveway Type: | Private |
| Garage/Parking Type: | None,Driveway |
| Swimming Pool: | 1 |
| Waterfront Feat.: | Not Applicable |
| Lot Description: | Level Lot |
| Nearby Amenities: | Commuter Bus,Medical Facilities,Park,Private School(s),Public Pool,Public Transportation,Shopping/Mall,Walk to Bus Lines |
| Occupied: | Vacant |
Hot Water System
Heat Type:
Fueled By: Hot Water.
Cooling: None
Fuel Tank Location: In Basement
Water Service: Private Well
Sewage System: Public Sewer Connected
Elementary: Per Board of Ed
Intermediate:
Middle:
High School: Per Board of Ed
Current List Price: $575,000
Original List Price: $575,000
DOM: 77
Listing Date: 4/10/2025
Last Updated: 5/2/2025 4:29:56 PM
List Agent Name: Byron Campos
List Office Name: eXp Realty
