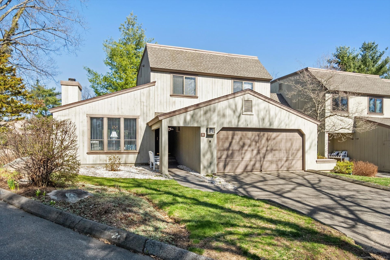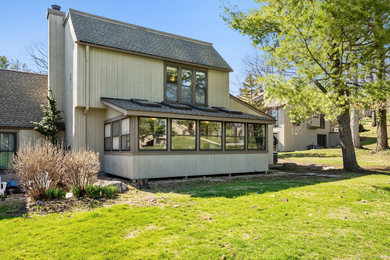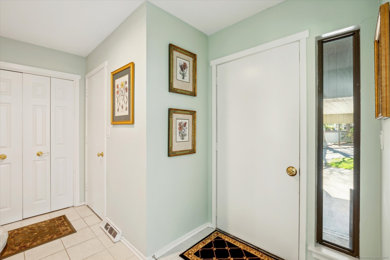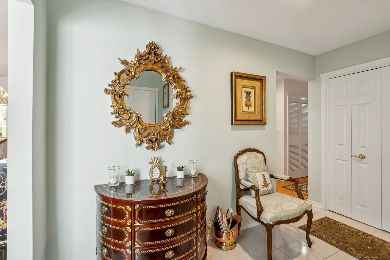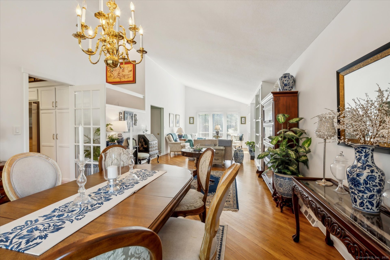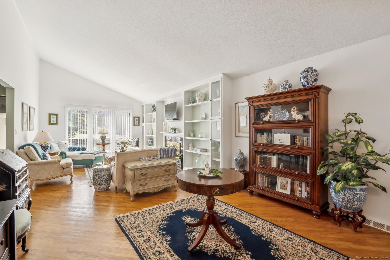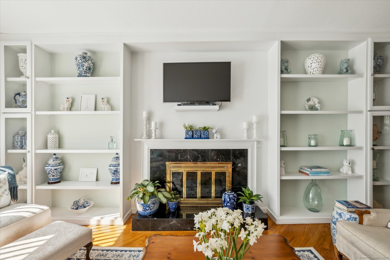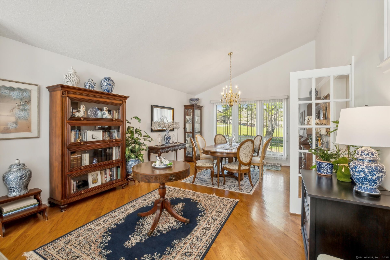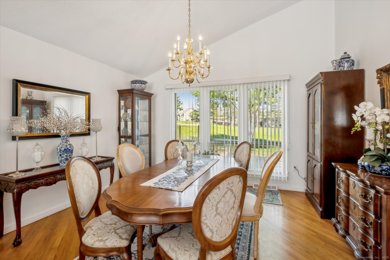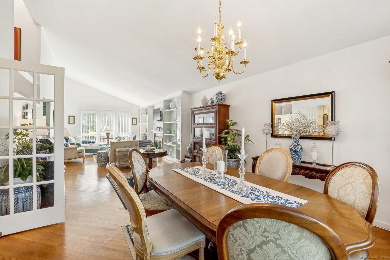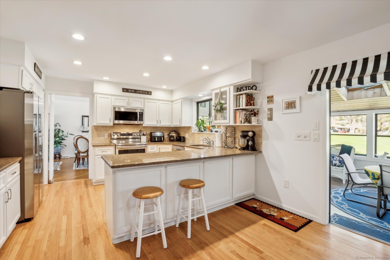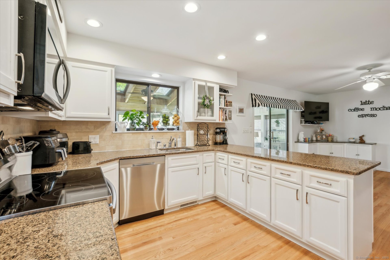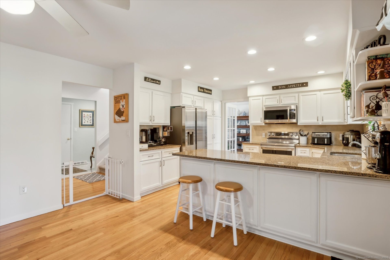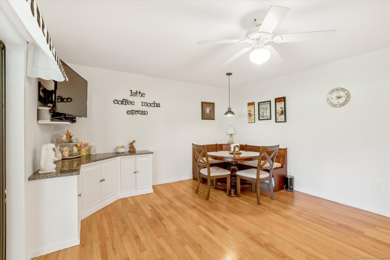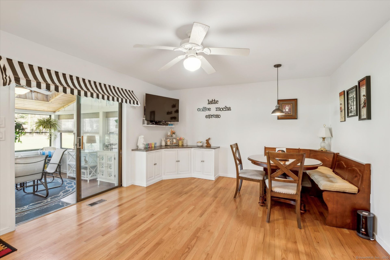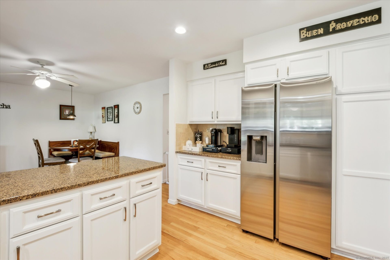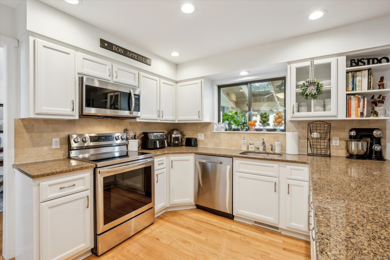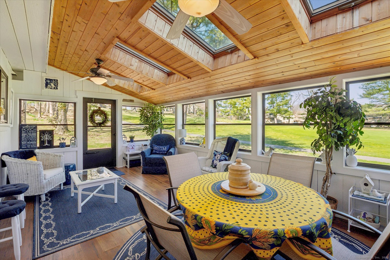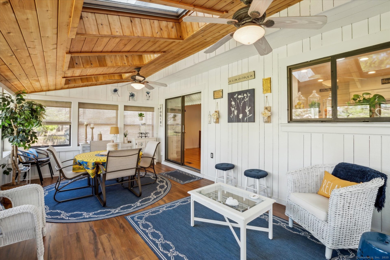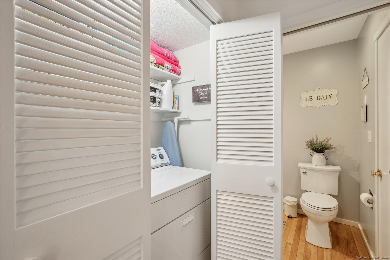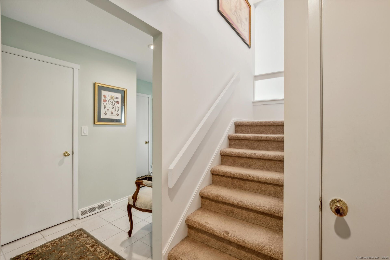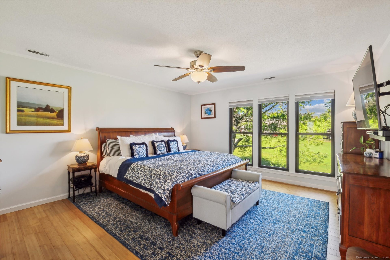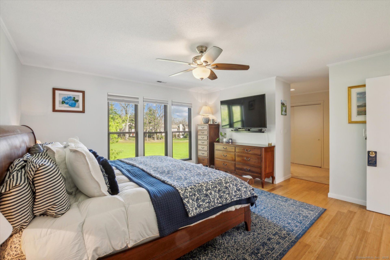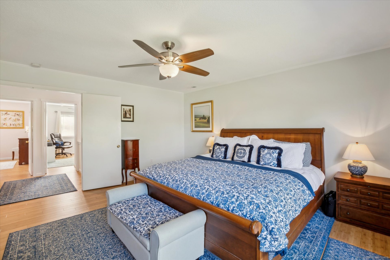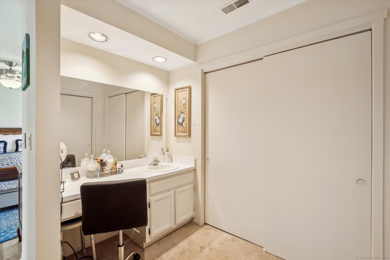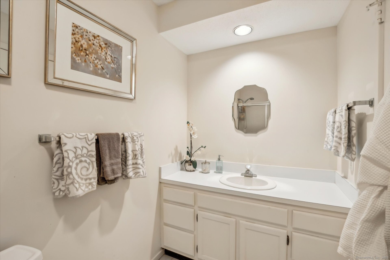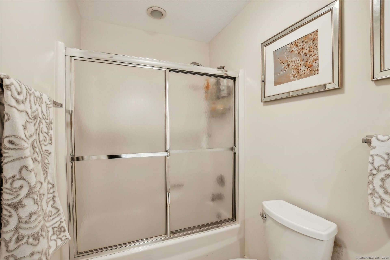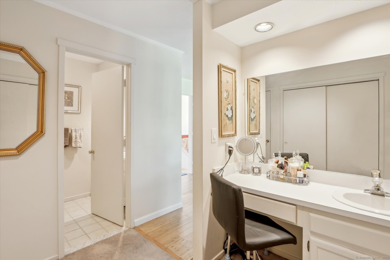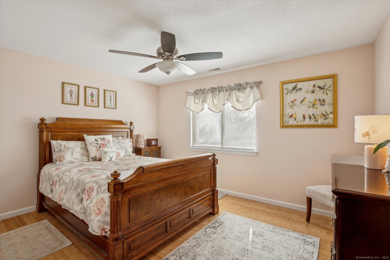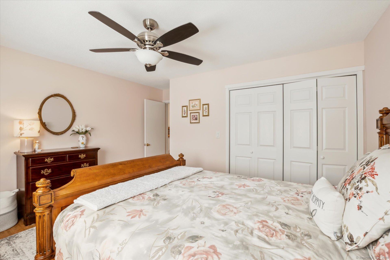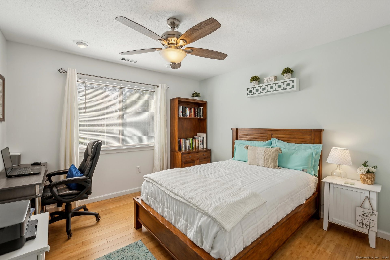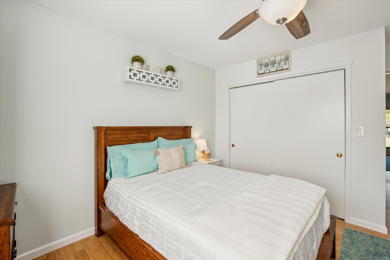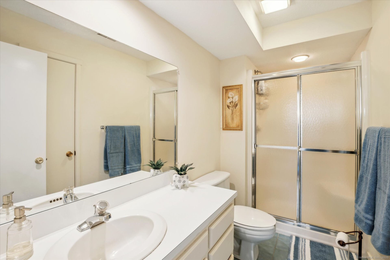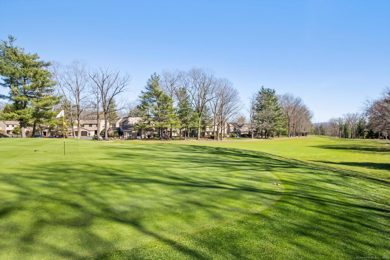More about this Property
If you are interested in more information or having a tour of this property with an experienced agent, please fill out this quick form and we will get back to you!
8 Conifer Lane, Avon CT 06001
Current Price: $445,000
 3 beds
3 beds  3 baths
3 baths  2053 sq. ft
2053 sq. ft
Last Update: 6/4/2025
Property Type: Condo/Co-Op For Sale
Beautiful 3-bedroom, 2.5-bath end unit with attached 2-car garage in prime location on the 10th fairway. This spacious home has it all including an open floor plan and over 2000 square feet of living space. Stunning living-dining room with lots of natural light, vaulted ceiling and fireplace. Renovated kitchen with plenty of counter space and room for friends and family. Just off the kitchen enjoy the relaxing three-season room with skylights overlooking the beautiful 10th fairway. On the upper level there is a spacious master bedroom with full bath and golf course views as well as two additional bedrooms and a second full-bath. This unit features updated hardwood flooring throughout, energy efficient gas heating and central air. This great location is tucked away on a quiet, low traffic street and is a short walk to the Byron pool. Just move in and enjoy all that Farmington Woods has to offer! Gated entry, four pools, clubhouse, tennis, pickleball, play areas, park like grounds, paved walking trails, community gardens, optional golf and more.
For entrance to Farmington Woods use 127 West Avon Road, Unionville. After entering complex go right and follow Heritage Drive, go left on Byron Drive and then left on Conifer Lane.
MLS #: 24087309
Style: Townhouse
Color:
Total Rooms:
Bedrooms: 3
Bathrooms: 3
Acres: 0
Year Built: 1976 (Public Records)
New Construction: No/Resale
Home Warranty Offered:
Property Tax: $7,976
Zoning: Condominium
Mil Rate:
Assessed Value: $268,920
Potential Short Sale:
Square Footage: Estimated HEATED Sq.Ft. above grade is 2053; below grade sq feet total is ; total sq ft is 2053
| Appliances Incl.: | Oven/Range,Microwave,Refrigerator,Dishwasher,Washer,Dryer |
| Laundry Location & Info: | Main Level |
| Fireplaces: | 1 |
| Basement Desc.: | None |
| Exterior Siding: | Wood |
| Parking Spaces: | 2 |
| Garage/Parking Type: | Attached Garage |
| Swimming Pool: | 1 |
| Waterfront Feat.: | Not Applicable |
| Lot Description: | N/A |
| Occupied: | Owner |
HOA Fee Amount 583
HOA Fee Frequency: Monthly
Association Amenities: Club House,Golf Course,Pool,Putting Green,Tennis Courts.
Association Fee Includes:
Hot Water System
Heat Type:
Fueled By: Hot Air.
Cooling: Central Air
Fuel Tank Location:
Water Service: Public Water Connected
Sewage System: Public Sewer Connected
Elementary: Pine Grove
Intermediate: Thompson
Middle: Avon
High School: Avon
Current List Price: $445,000
Original List Price: $445,000
DOM: 53
Listing Date: 4/10/2025
Last Updated: 5/16/2025 2:12:02 AM
Expected Active Date: 4/12/2025
List Agent Name: Gregory Frey
List Office Name: RE/MAX Prime Realty
