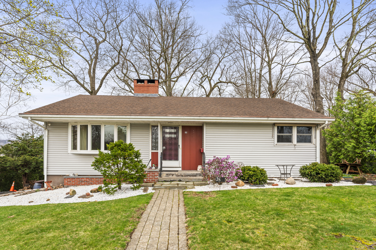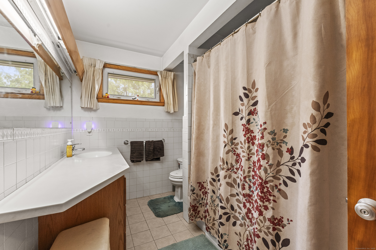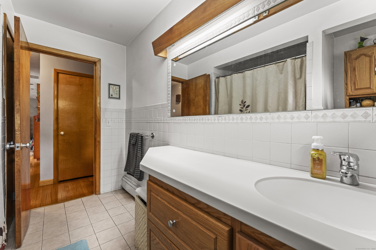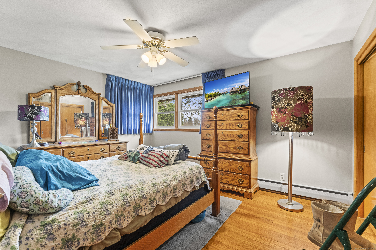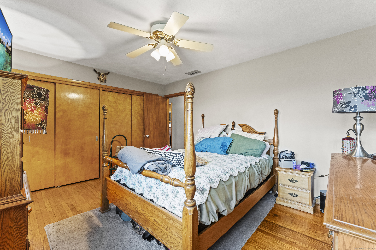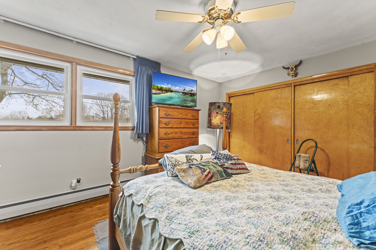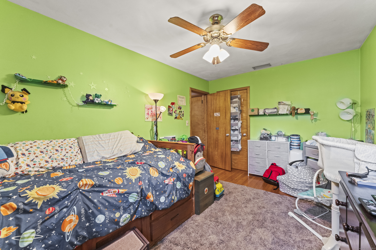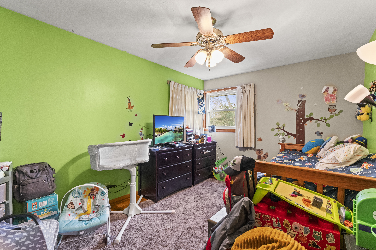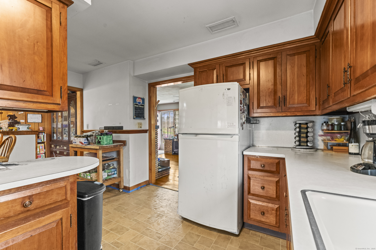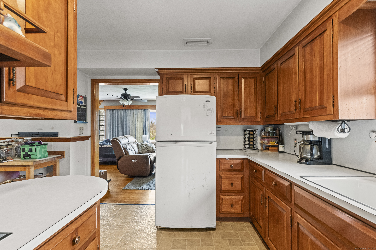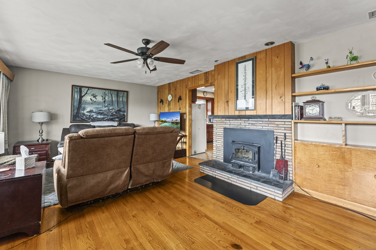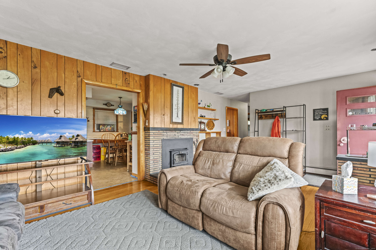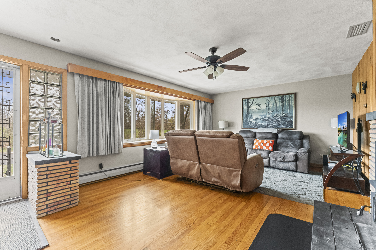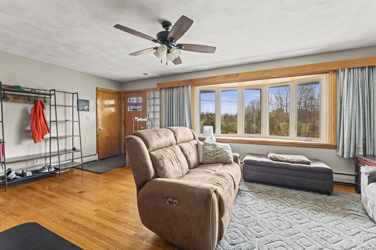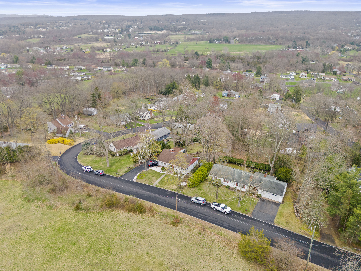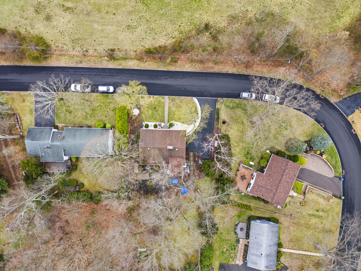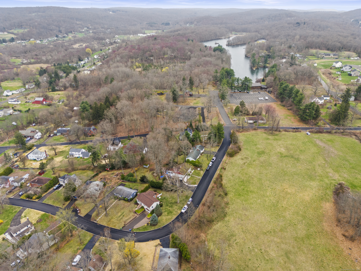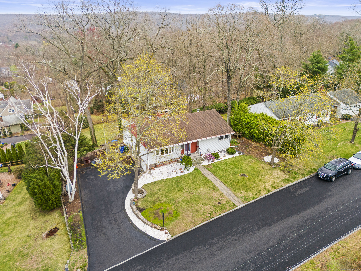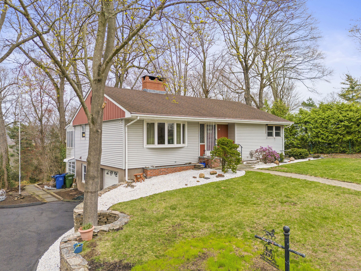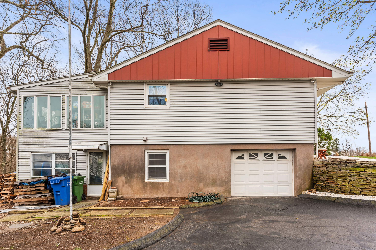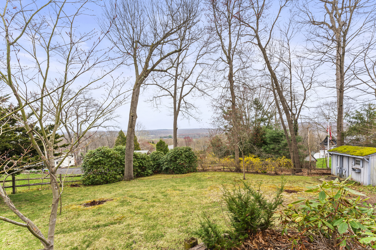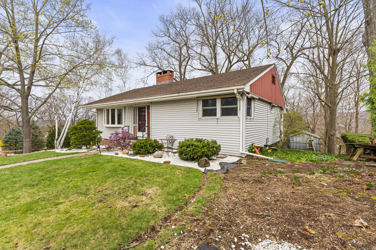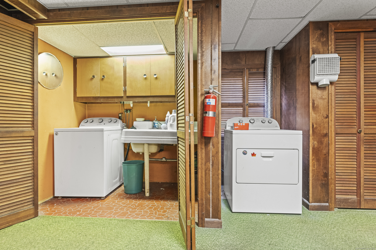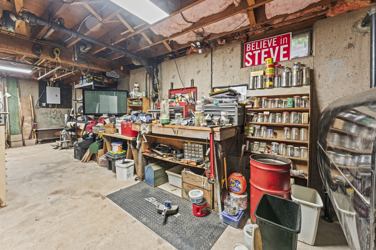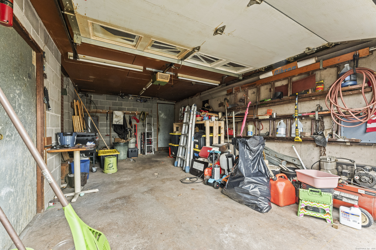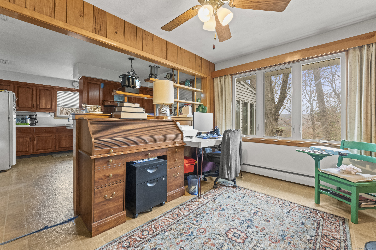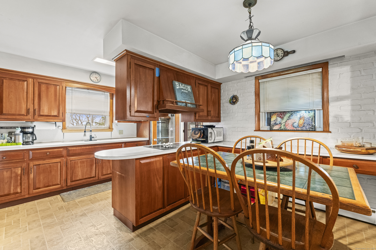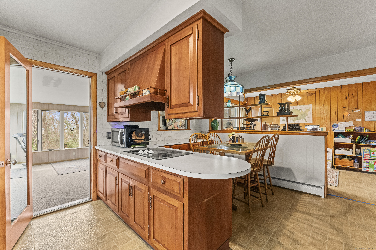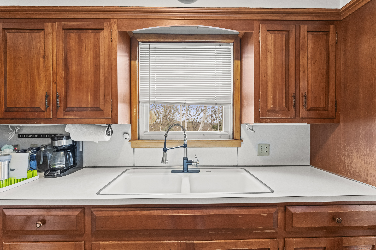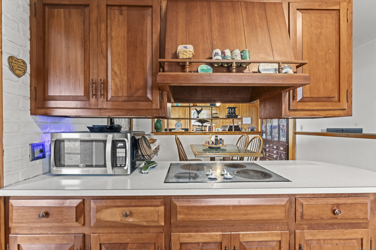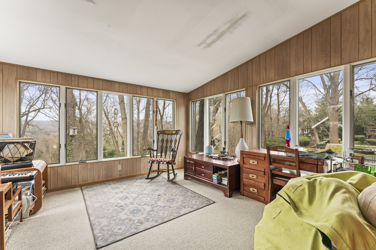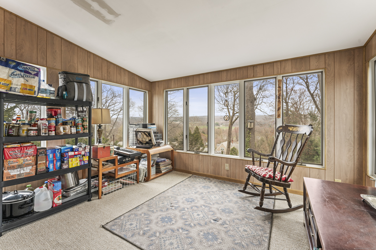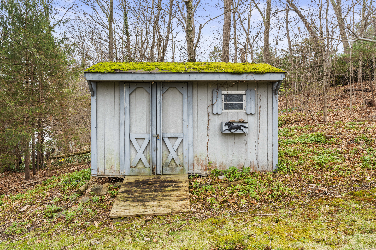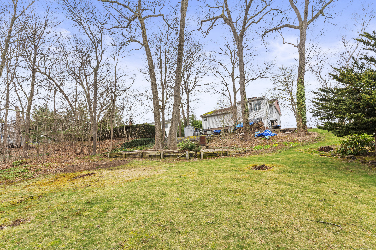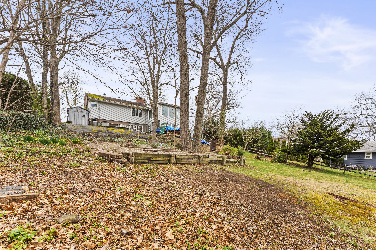More about this Property
If you are interested in more information or having a tour of this property with an experienced agent, please fill out this quick form and we will get back to you!
25 Sunnyslope Drive, Middletown CT 06457
Current Price: $335,000
 2 beds
2 beds  1 baths
1 baths  1240 sq. ft
1240 sq. ft
Last Update: 6/29/2025
Property Type: Single Family For Sale
This charming 2-bedroom ranch is a comfortable and convenient one-level living experience. Featuring hardwood floors throughout, the home has warmth and character overlooking peaceful farmlands and a view of the rolling hills of Middletown. The large kitchen comes equipped with a breakfast nook and plenty of cabinet space. It has an additional room off the backside, which can be used for an office or extra bedroom. Two bedrooms share a first-floor bathroom with an option to add additional bathroom in the basement. The basement has a one-car attached garage which includes a partially finished basement for extra living space, perfect for a in-law apartment, recreation room, home office, or workout area. Located near public transportation, shopping centers, and a variety of restaurants, this home provides easy access to daily essentials and leisure activities, making it ideal for those seeking a balance of comfort and accessibility. **1-Year Home Warranty Included**
84 to Exit 21 onto Main St Ext., Turn left on Main St. Ext., Turn right onto Ridge Rd, Turn left onto Prout Hill Rd., Turn left onto Sunnyslope Dr.
MLS #: 24087308
Style: Ranch
Color: Grey
Total Rooms:
Bedrooms: 2
Bathrooms: 1
Acres: 0.38
Year Built: 1956 (Public Records)
New Construction: No/Resale
Home Warranty Offered:
Property Tax: $6,453
Zoning: R-15
Mil Rate:
Assessed Value: $182,220
Potential Short Sale:
Square Footage: Estimated HEATED Sq.Ft. above grade is 1240; below grade sq feet total is ; total sq ft is 1240
| Appliances Incl.: | Electric Cooktop,Oven/Range,Wall Oven,Range Hood,Refrigerator,Washer,Dryer |
| Laundry Location & Info: | Lower Level Basement |
| Fireplaces: | 2 |
| Basement Desc.: | Partial |
| Exterior Siding: | Vinyl Siding |
| Foundation: | Concrete |
| Roof: | Asphalt Shingle |
| Parking Spaces: | 1 |
| Driveway Type: | Private,Paved |
| Garage/Parking Type: | Attached Garage,Under House Garage,Paved,Driveway |
| Swimming Pool: | 0 |
| Waterfront Feat.: | Not Applicable |
| Lot Description: | Treed,Sloping Lot |
| Occupied: | Owner |
Hot Water System
Heat Type:
Fueled By: Hot Air.
Cooling: Central Air
Fuel Tank Location: In Basement
Water Service: Public Water Connected
Sewage System: Septic
Elementary: Farm Hill
Intermediate:
Middle:
High School: Middletown
Current List Price: $335,000
Original List Price: $364,900
DOM: 56
Listing Date: 4/10/2025
Last Updated: 6/11/2025 2:44:22 AM
Expected Active Date: 4/15/2025
List Agent Name: Lisa Burns
List Office Name: Executive Real Estate Inc.
