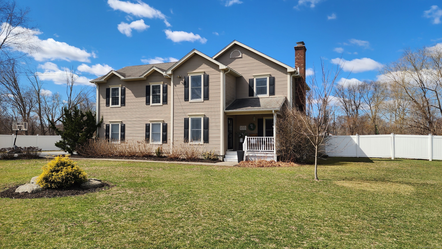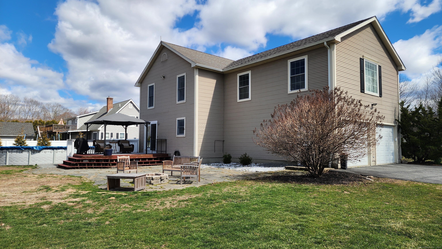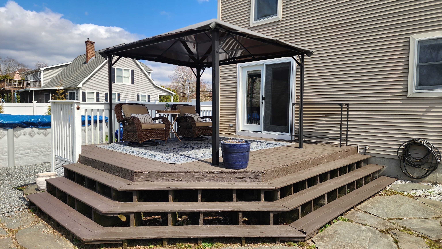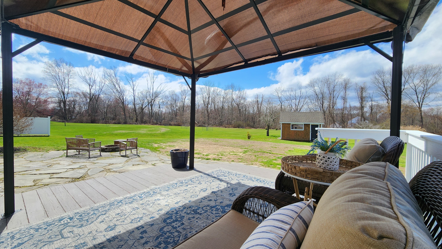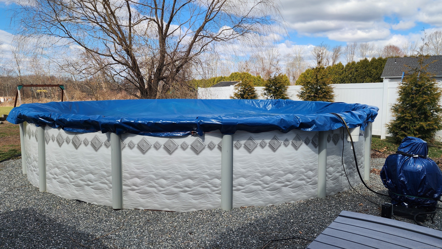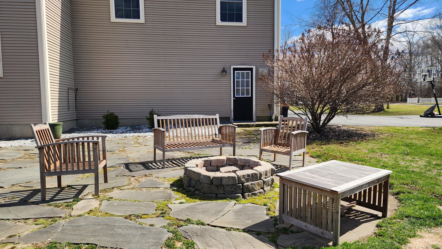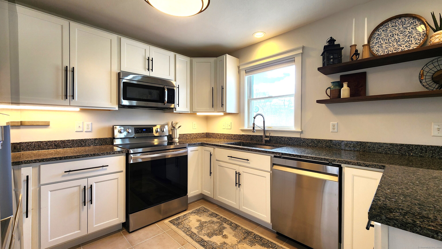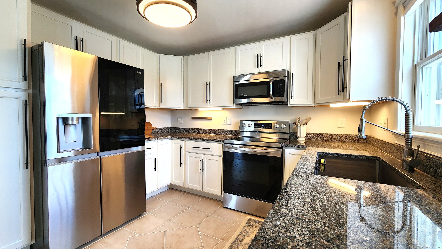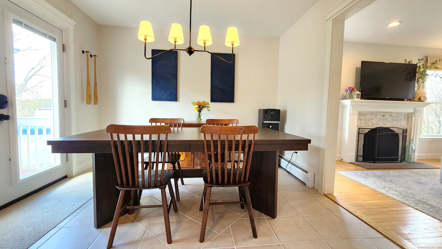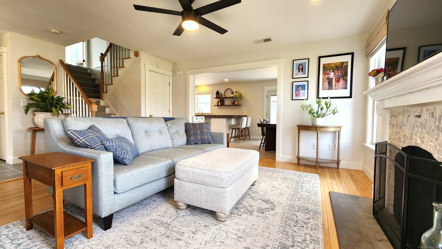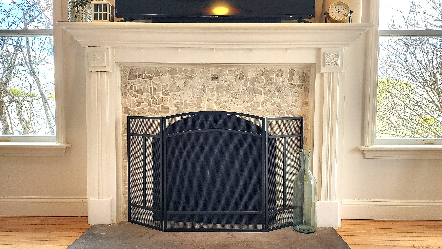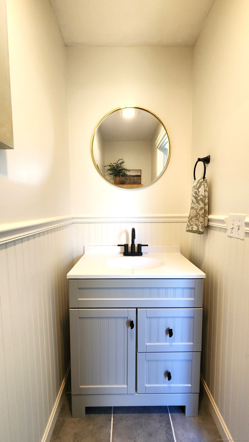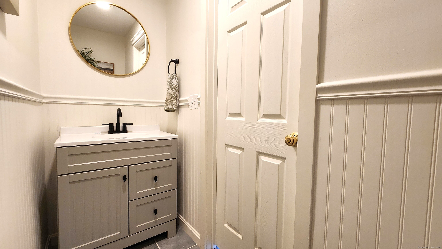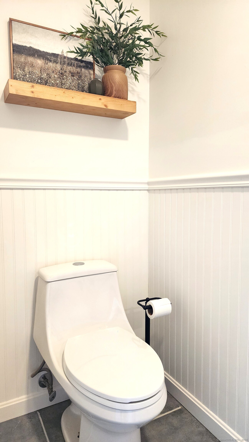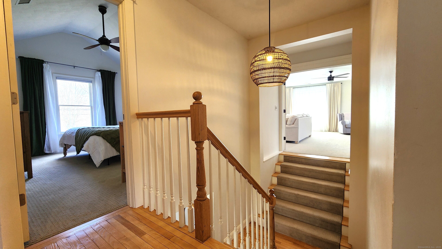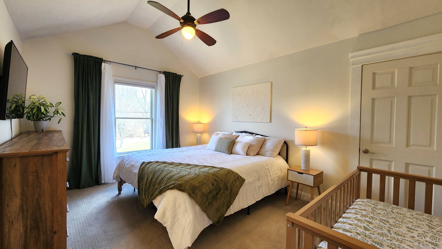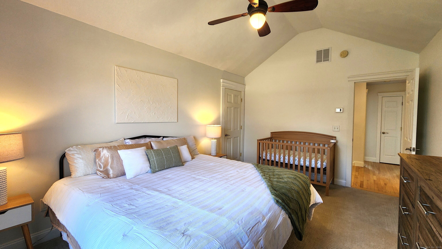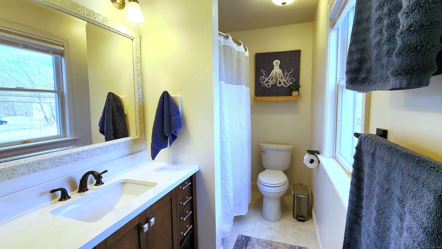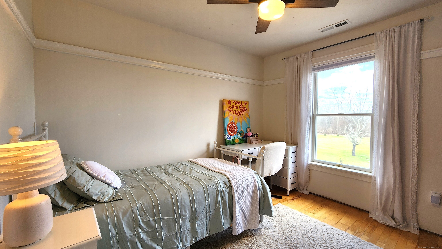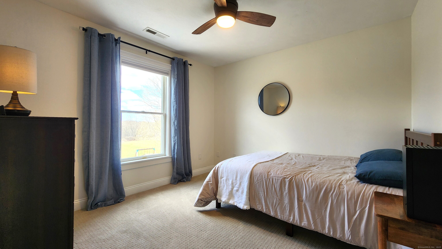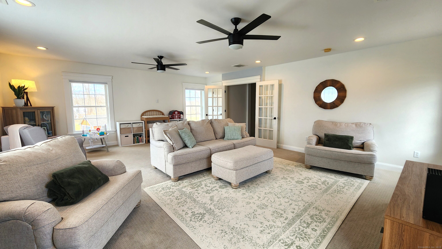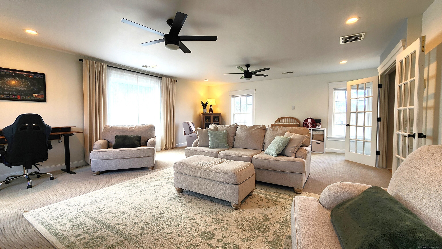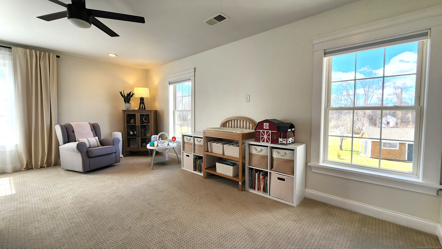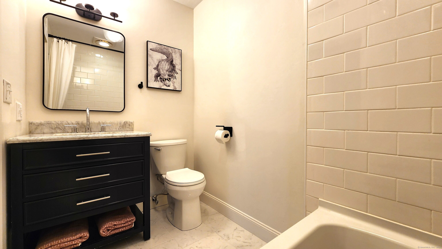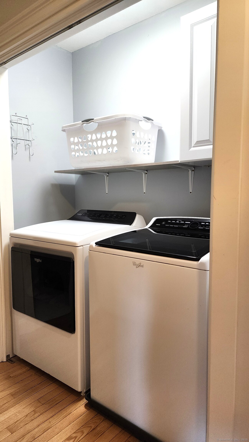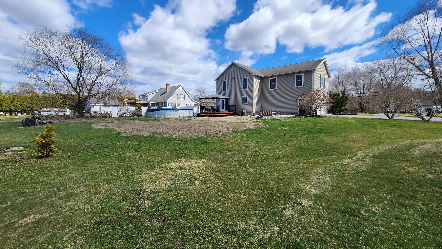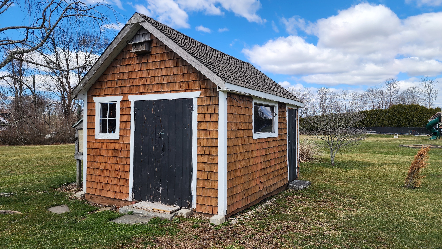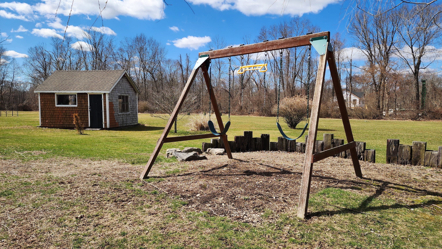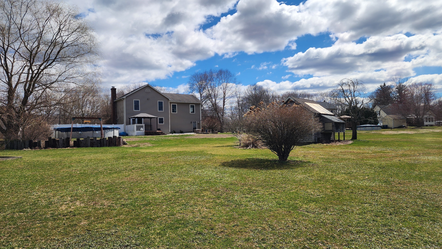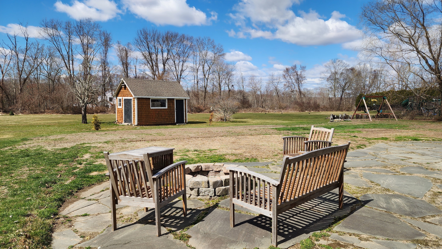More about this Property
If you are interested in more information or having a tour of this property with an experienced agent, please fill out this quick form and we will get back to you!
233 Squaw Rock Road, Plainfield CT 06354
Current Price: $465,000
 3 beds
3 beds  3 baths
3 baths  2016 sq. ft
2016 sq. ft
Last Update: 5/15/2025
Property Type: Single Family For Sale
GORGEOUS 3-bedroom/2.5 bath Colonial with giant Bonus Room, 24-foot above-ground Pool, and large back deck with cabana on 1.38 acres!! This beautifully maintained home welcomes you with its bright and airy ambiance and a nice balance of open concept and special spaces. The lower level features a lovely open layout, including a stunning fireplaced living room, beautifully remodeled kitchen with granite countertops, barstool eating area, and stainless appliances, and a separate dining area with access to the back deck, yard, and pool. Great set-up for those summer day barbeques!! The upper level features the spacious primary bedroom with a vaulted ceiling and gorgeous en suite, 2 other large bedrooms, another full bath with a subway-tiled shower-tub, and a HUGE bright and sunny bonus room, which is currently set up as a great room, but could make a grand primary bedroom, rec room, or guest area. Home has central A/C and generator hookup. Roof was replaced in 2010. Come see this amazing home! You could be sitting under the cabana enjoying the summer breeze or cooling off in your 24-foot above-ground pool this season!!
** Offer deadline set for NOON Monday 4/14. Highest and best. Thank you! **
GPS Friendly
MLS #: 24087303
Style: Colonial
Color:
Total Rooms:
Bedrooms: 3
Bathrooms: 3
Acres: 1.38
Year Built: 1998 (Public Records)
New Construction: No/Resale
Home Warranty Offered:
Property Tax: $5,646
Zoning: RA60
Mil Rate:
Assessed Value: $244,930
Potential Short Sale:
Square Footage: Estimated HEATED Sq.Ft. above grade is 2016; below grade sq feet total is ; total sq ft is 2016
| Appliances Incl.: | Oven/Range,Microwave,Range Hood,Refrigerator,Dishwasher,Washer,Dryer |
| Laundry Location & Info: | 2nd Floor |
| Fireplaces: | 1 |
| Energy Features: | Programmable Thermostat,Thermopane Windows |
| Energy Features: | Programmable Thermostat,Thermopane Windows |
| Basement Desc.: | Full |
| Exterior Siding: | Vinyl Siding |
| Foundation: | Concrete |
| Roof: | Asphalt Shingle |
| Parking Spaces: | 2 |
| Garage/Parking Type: | Attached Garage,Under House Garage |
| Swimming Pool: | 1 |
| Waterfront Feat.: | Not Applicable |
| Lot Description: | Level Lot,Open Lot |
| Nearby Amenities: | Lake,Library,Medical Facilities,Park |
| Occupied: | Owner |
Hot Water System
Heat Type:
Fueled By: Hot Water.
Cooling: Central Air
Fuel Tank Location: In Basement
Water Service: Private Well
Sewage System: Septic
Elementary: Per Board of Ed
Intermediate:
Middle:
High School: Per Board of Ed
Current List Price: $465,000
Original List Price: $465,000
DOM: 5
Listing Date: 4/10/2025
Last Updated: 4/15/2025 5:47:06 PM
List Agent Name: Lori Ciccarelli
List Office Name: RE/MAX One
