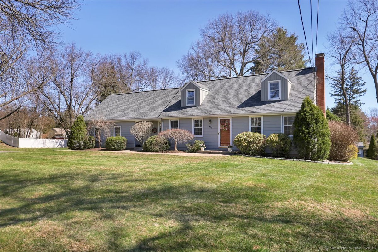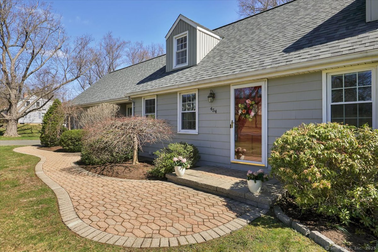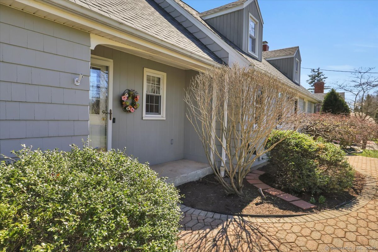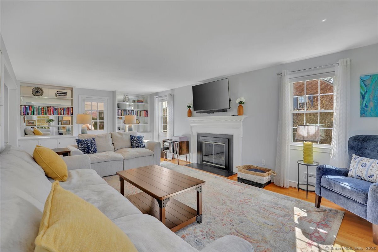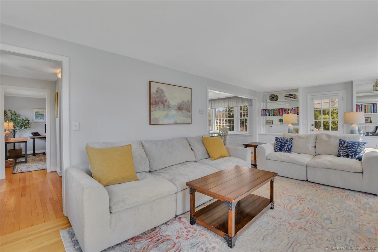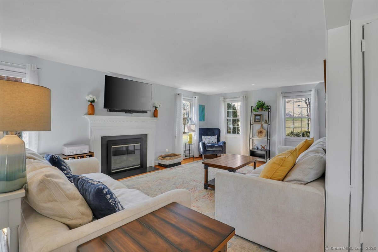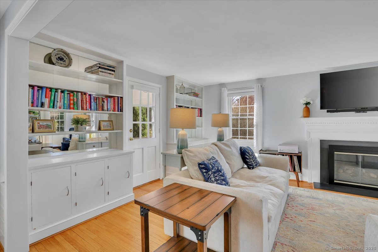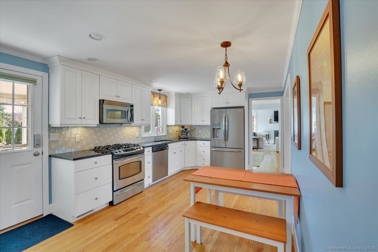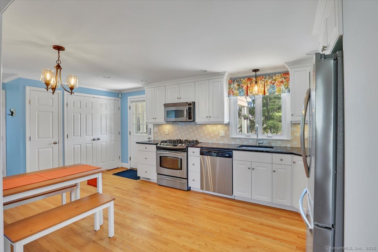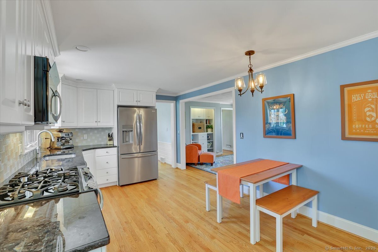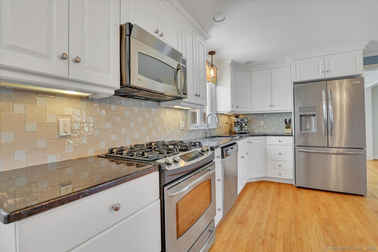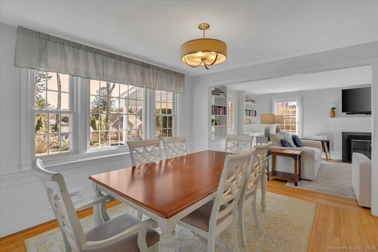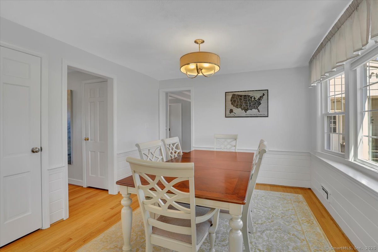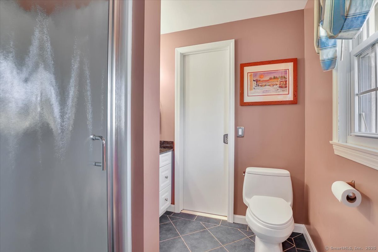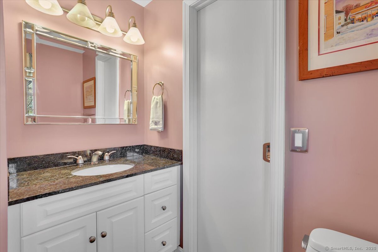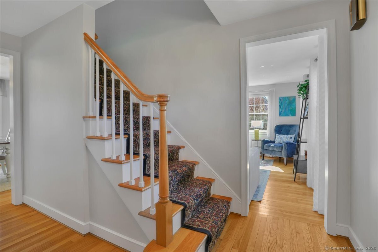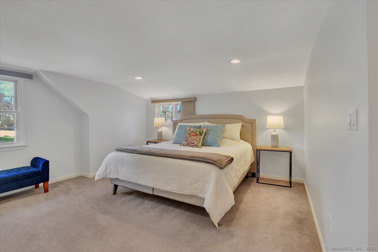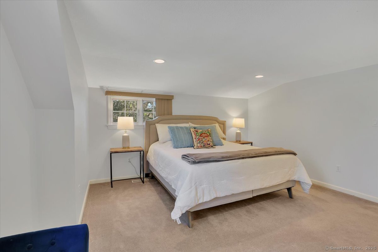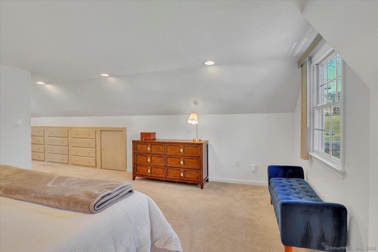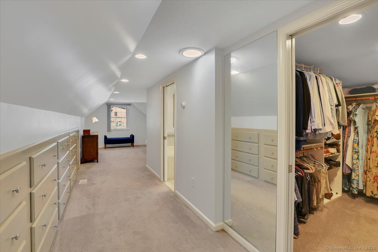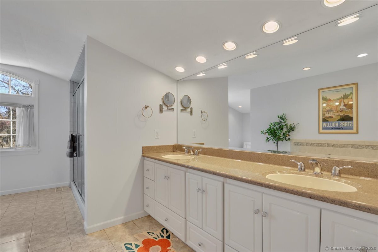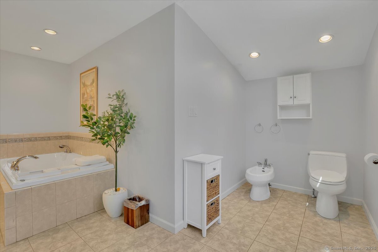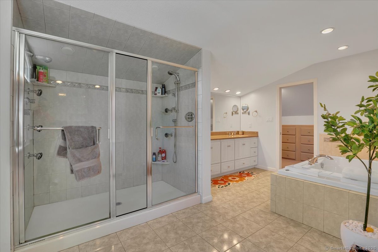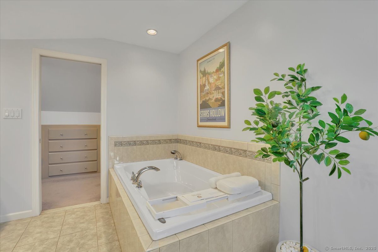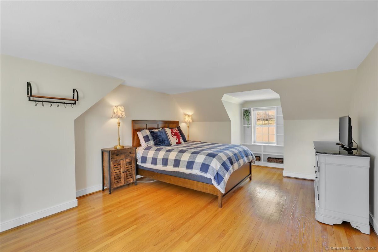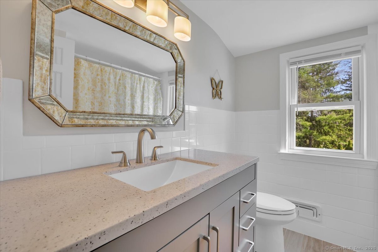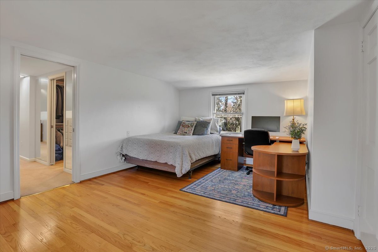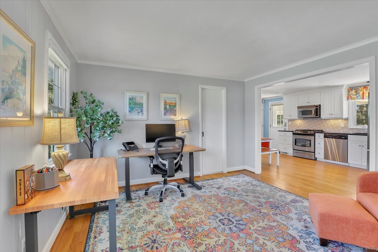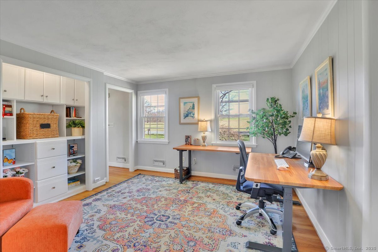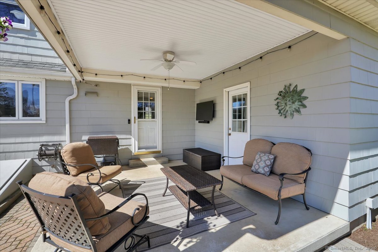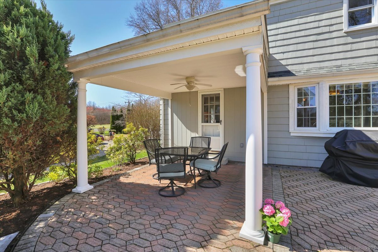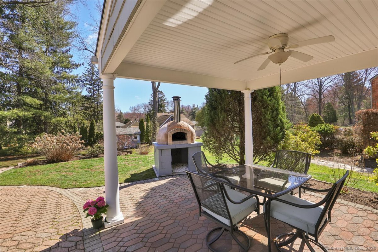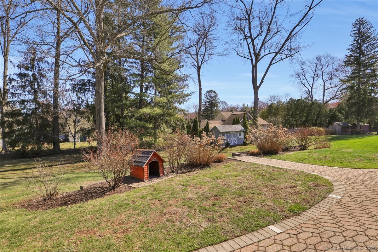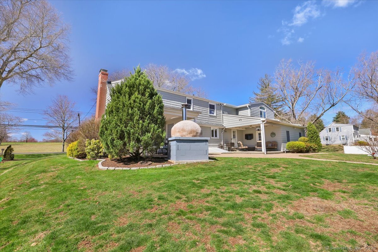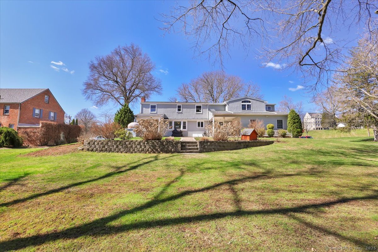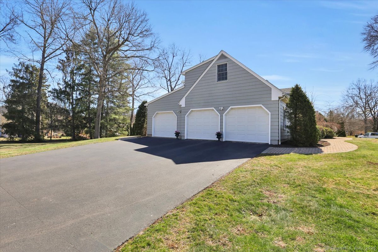More about this Property
If you are interested in more information or having a tour of this property with an experienced agent, please fill out this quick form and we will get back to you!
454 Bloomfield Avenue, Bloomfield CT 06002
Current Price: $474,900
 3 beds
3 beds  3 baths
3 baths  2110 sq. ft
2110 sq. ft
Last Update: 6/22/2025
Property Type: Single Family For Sale
Charming Cape with backyard oasis in Prime Bloomfield/West Hartford location. Welcome to this beautifully maintained 3 bedroom, 3 bath Cape-style home nestled on a desirable corner lot in one of the most convenient and sought-after neighborhoods. From the moment you arrive, youll appreciate the curb appeal and warmth this home exudes. Step inside to find a spacious living room filled with natural light, built-ins, and a fireplace, perfect for relaxing or entertaining guests. The formal dining room flows effortlessly for gatherings, while the cozy den, featuring charming built-ins, adds character and flexibility - ideal for a home office or reading nook. The well-appointed and bright, eat-in kitchen is the center of this home. The primary bedroom suite is a true retreat, complete with a generous walk-in closet and spacious private bath including a walk-in shower and soaking tub. Two additional bedrooms and two additional full baths offer comfortable accommodations for family or guests. Plenty of storage and a three-car attached garage. The highlight of this property is the professionally landscaped backyard oasis. Whether youre hosting summer barbecues or quiet evenings under the stars, the stone patio and outdoor pizza oven make this space truly special. With thoughtful updates, classic charm, and a location that puts you minutes from shopping, dining, schools, and parks, this home is the perfect blend of convenience, comfort, and style. Dont miss this unique opportunity!
Bloomfield Avenue to Westbrook Drive (driveway is located on Westbrook Drive)
MLS #: 24087300
Style: Cape Cod
Color: grey
Total Rooms:
Bedrooms: 3
Bathrooms: 3
Acres: 0.55
Year Built: 1958 (Public Records)
New Construction: No/Resale
Home Warranty Offered:
Property Tax: $6,555
Zoning: R-20
Mil Rate:
Assessed Value: $167,060
Potential Short Sale:
Square Footage: Estimated HEATED Sq.Ft. above grade is 2110; below grade sq feet total is ; total sq ft is 2110
| Appliances Incl.: | Gas Range,Microwave,Refrigerator,Icemaker,Dishwasher,Disposal,Washer,Electric Dryer |
| Laundry Location & Info: | Main Level |
| Fireplaces: | 1 |
| Interior Features: | Auto Garage Door Opener,Cable - Available,Security System |
| Basement Desc.: | Full,Storage,Interior Access,Concrete Floor,Full With Hatchway |
| Exterior Siding: | Wood |
| Exterior Features: | Sidewalk,Shed,Gutters,Patio |
| Foundation: | Concrete |
| Roof: | Asphalt Shingle |
| Parking Spaces: | 3 |
| Garage/Parking Type: | Attached Garage |
| Swimming Pool: | 0 |
| Waterfront Feat.: | Not Applicable |
| Lot Description: | Corner Lot,Level Lot,Professionally Landscaped |
| Nearby Amenities: | Commuter Bus,Golf Course,Medical Facilities,Private School(s),Public Rec Facilities,Shopping/Mall |
| Occupied: | Owner |
Hot Water System
Heat Type:
Fueled By: Hot Air.
Cooling: Central Air,Zoned
Fuel Tank Location:
Water Service: Public Water Connected
Sewage System: Public Sewer Connected
Elementary: Per Board of Ed
Intermediate:
Middle:
High School: Per Board of Ed
Current List Price: $474,900
Original List Price: $474,900
DOM: 5
Listing Date: 4/10/2025
Last Updated: 5/6/2025 2:33:38 AM
List Agent Name: Beth Santos
List Office Name: Showcase Realty, Inc.
