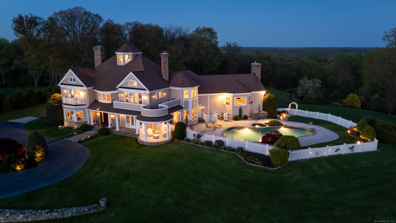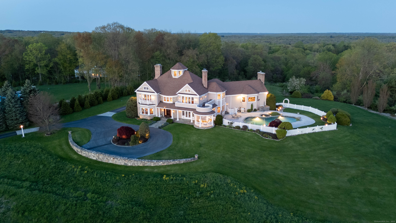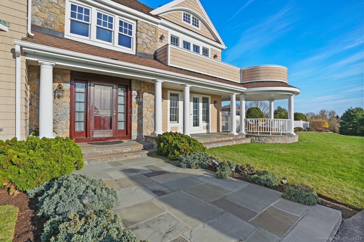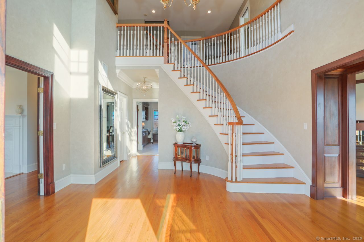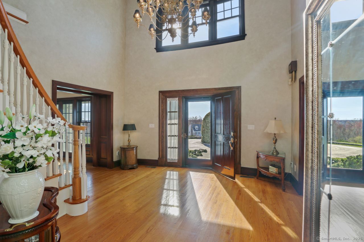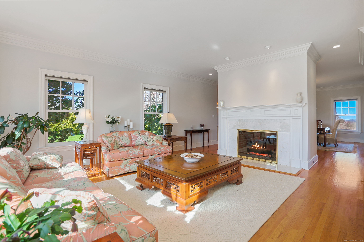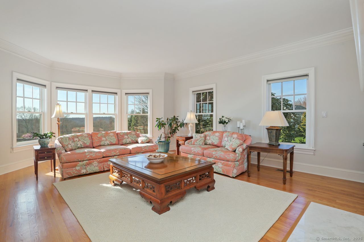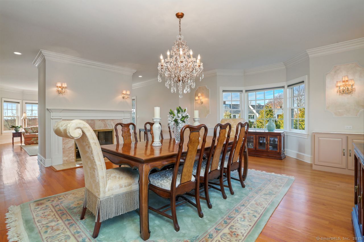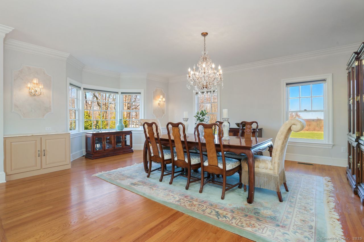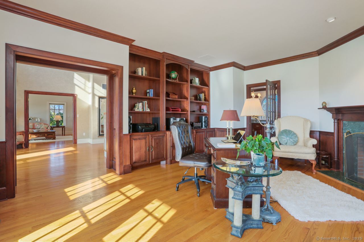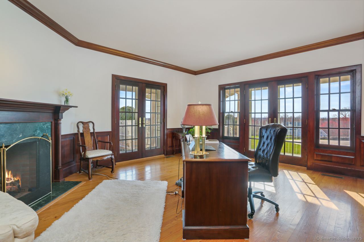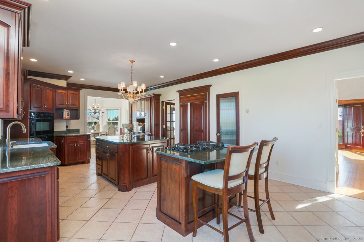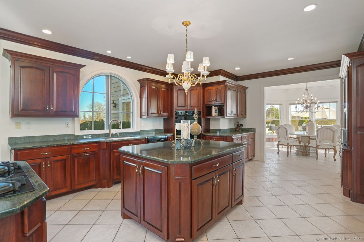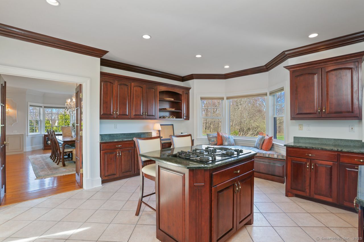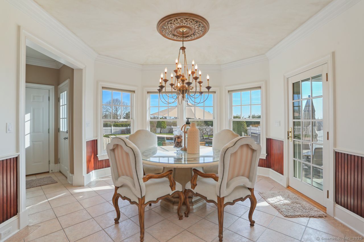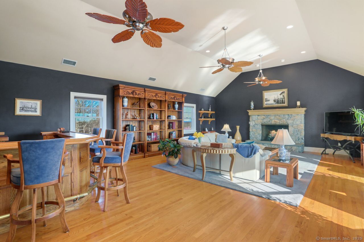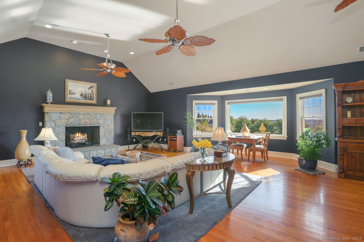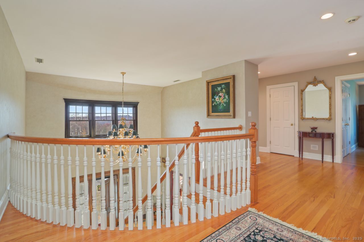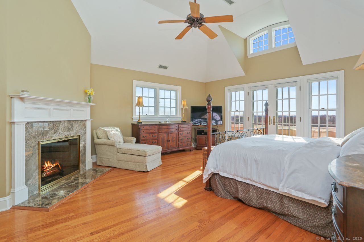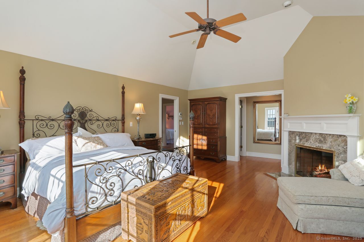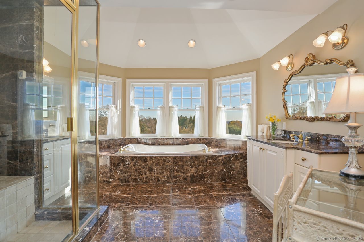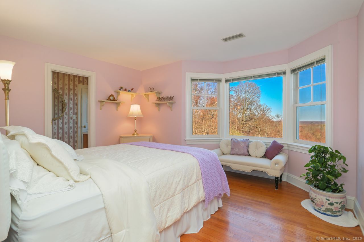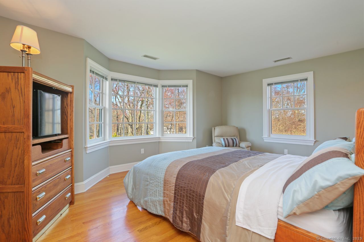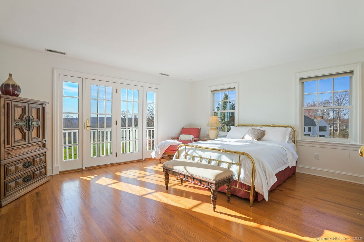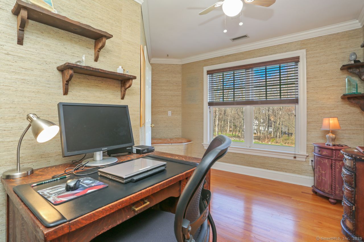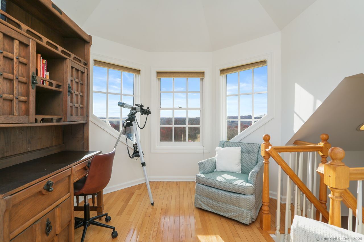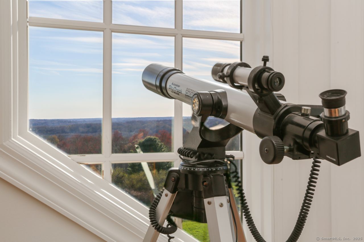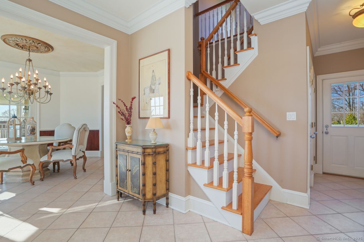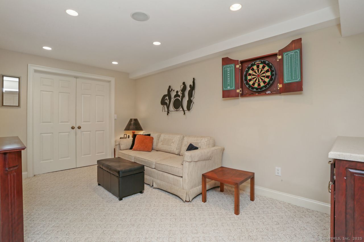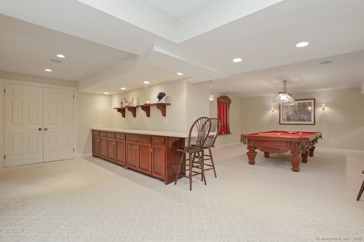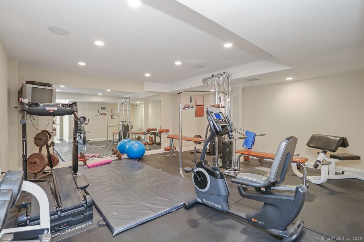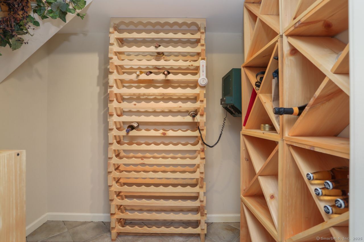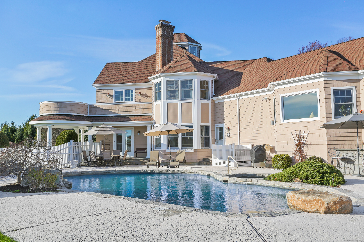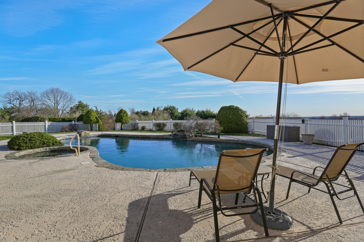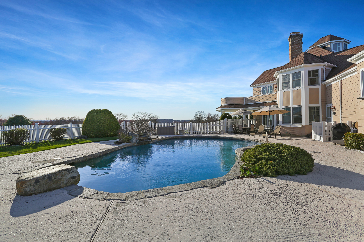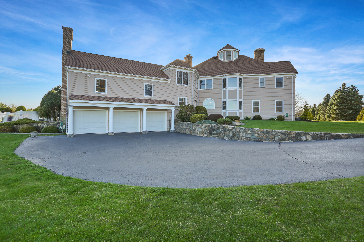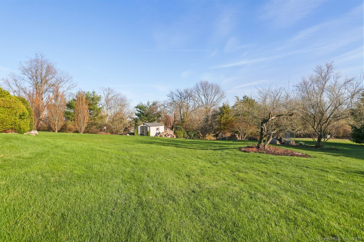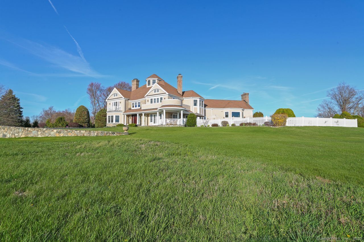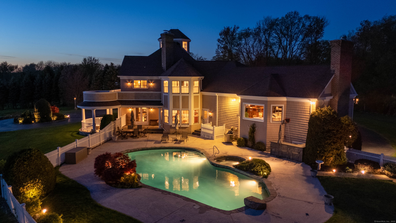More about this Property
If you are interested in more information or having a tour of this property with an experienced agent, please fill out this quick form and we will get back to you!
7 Long Meadow Lane, Redding CT 06896
Current Price: $1,895,000
 4 beds
4 beds  5 baths
5 baths  6069 sq. ft
6069 sq. ft
Last Update: 6/18/2025
Property Type: Single Family For Sale
Experience unparalleled privacy, luxury & breathtaking natural beauty in this custom-built Nantucket shingle-style masterpiece. Sited on 4.39 acres atop one of the highest points in Fairfield County on a coveted Redding lane, this exceptional home offers panoramic 360 degree views which include Long Island Sound & dramatic sunrises and sunsets. With its hilltop setting & neighboring nature preserve offering privacy and endless outdoor exploration, the property is a haven for peace, serenity and spectacular stargazing. Built by a renowned local builder, this home showcases superior craftsmanship and attention to detail throughout. From the elegant 2-story foyer with curved staircase, to the expansive great room with soaring ceilings and one of 5 stately fireplaces, every space is designed for both grand entertaining and the relaxed living you desire. This one-of-a-kind property combines timeless elegance, thoughtful design, and unparalleled natural surroundings. Whether enjoying the views from one of your private balconies or the wrap-around stone porch, entertaining on the expansive patio with outdoor bar plus gunite pool with waterfall & spa, or savoring the peaceful ambiance of the neighboring nature preserve, this is a home that offers a lifestyle like no other. Only 65 miles to NYC by car, or convenient to Metro North train line. Please ask for the long list of quality finishes and notable features of this special home.
Tax assessment set to go down for next tax period. See attachments. (currently assessed value $1,173,100 and will reduce to $1,018,700). Potentially a $3k decrease dependent on next mil rate set.
Newtown Turnpike to Long Meadow
MLS #: 24087291
Style: Colonial
Color: cream
Total Rooms:
Bedrooms: 4
Bathrooms: 5
Acres: 4.39
Year Built: 1998 (Public Records)
New Construction: No/Resale
Home Warranty Offered:
Property Tax: $33,691
Zoning: R-2
Mil Rate:
Assessed Value: $1,173,100
Potential Short Sale:
Square Footage: Estimated HEATED Sq.Ft. above grade is 5385; below grade sq feet total is 684; total sq ft is 6069
| Appliances Incl.: | Gas Cooktop,Wall Oven,Refrigerator,Dishwasher,Washer,Dryer |
| Laundry Location & Info: | Main Level main level room (upstairs has chute) |
| Fireplaces: | 5 |
| Energy Features: | Thermopane Windows |
| Interior Features: | Auto Garage Door Opener,Central Vacuum,Open Floor Plan |
| Energy Features: | Thermopane Windows |
| Basement Desc.: | Full,Storage,Garage Access,Partially Finished,Liveable Space |
| Exterior Siding: | Shingle,Stone |
| Exterior Features: | Porch-Wrap Around,Balcony,Shed,Porch,Garden Area,Lighting,Stone Wall,French Doors,Patio |
| Foundation: | Concrete |
| Roof: | Asphalt Shingle |
| Parking Spaces: | 3 |
| Garage/Parking Type: | Attached Garage |
| Swimming Pool: | 1 |
| Waterfront Feat.: | Not Applicable |
| Lot Description: | In Subdivision,Level Lot,On Cul-De-Sac,Professionally Landscaped |
| Nearby Amenities: | Golf Course,Library,Park,Stables/Riding |
| In Flood Zone: | 0 |
| Occupied: | Owner |
HOA Fee Amount 760
HOA Fee Frequency: Annually
Association Amenities: .
Association Fee Includes:
Hot Water System
Heat Type:
Fueled By: Hot Air.
Cooling: Central Air
Fuel Tank Location: In Basement
Water Service: Private Well
Sewage System: Septic
Elementary: Redding
Intermediate:
Middle: John Read
High School: Joel Barlow
Current List Price: $1,895,000
Original List Price: $1,895,000
DOM: 57
Listing Date: 4/11/2025
Last Updated: 6/6/2025 6:56:38 PM
Expected Active Date: 4/22/2025
List Agent Name: Kelly Higgins
List Office Name: Coldwell Banker Realty
