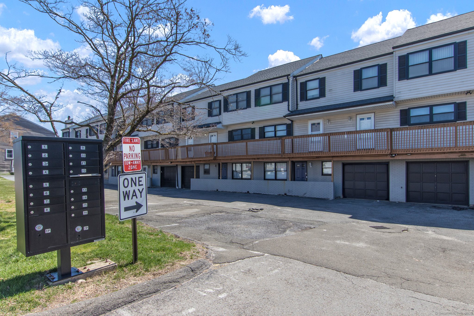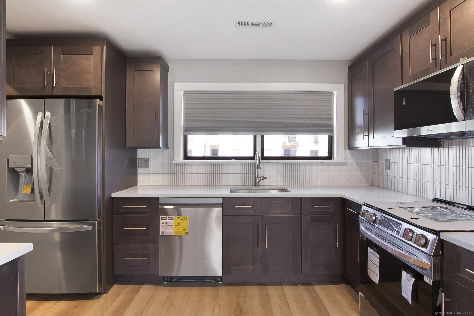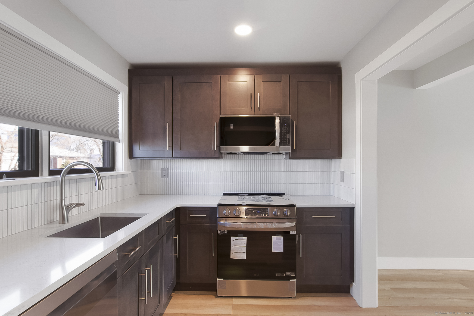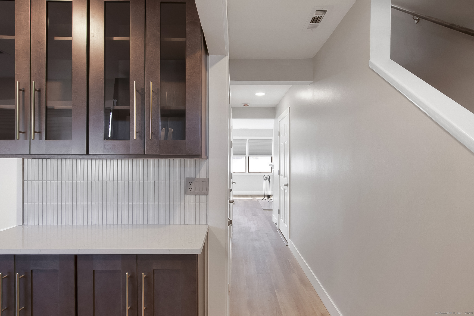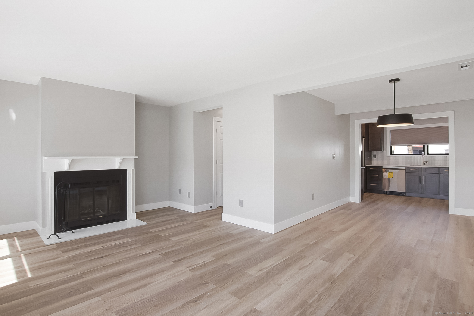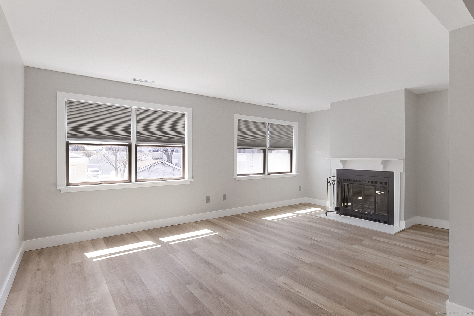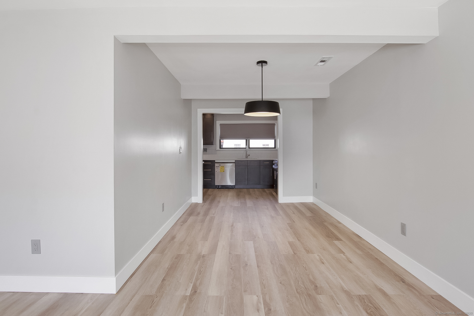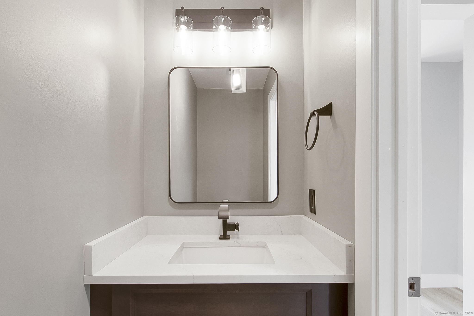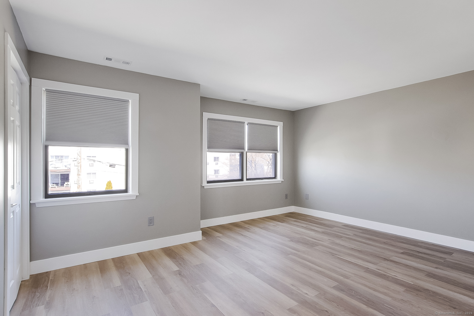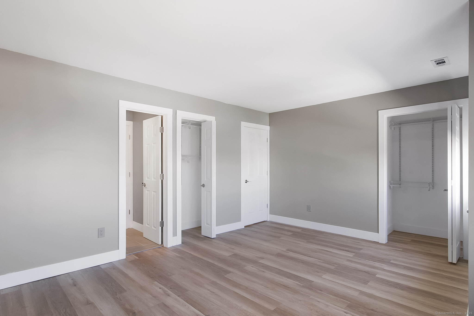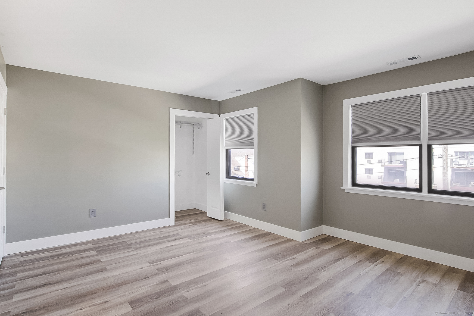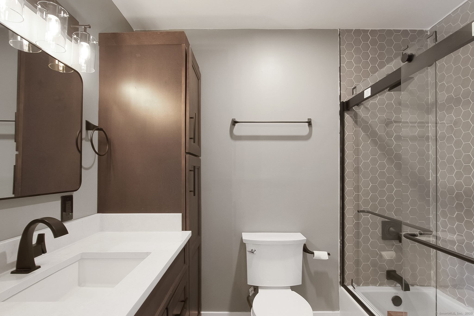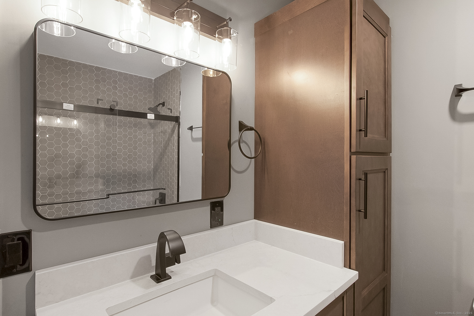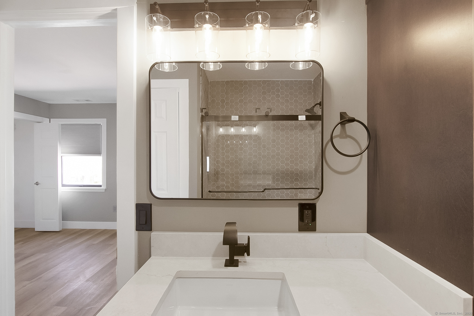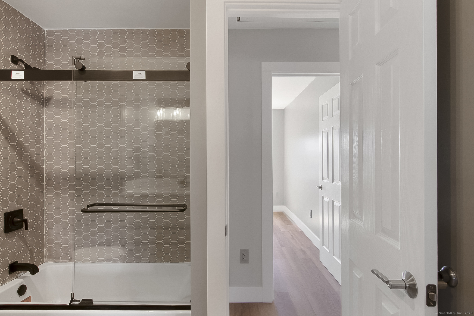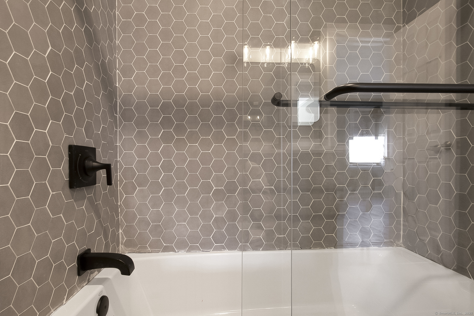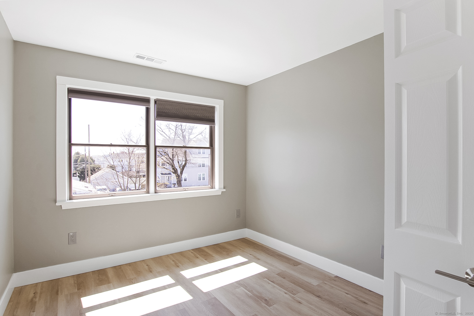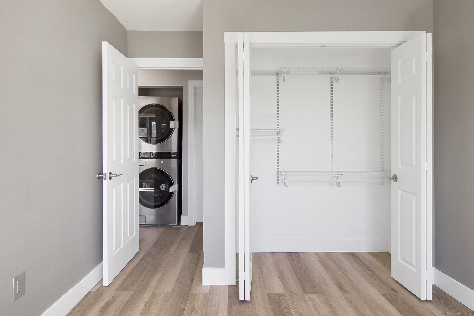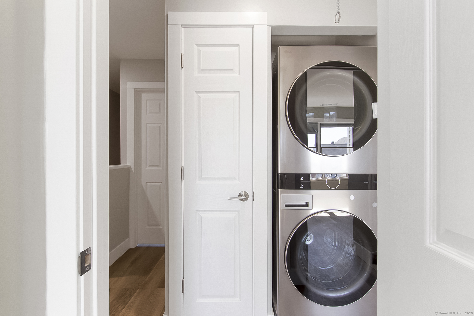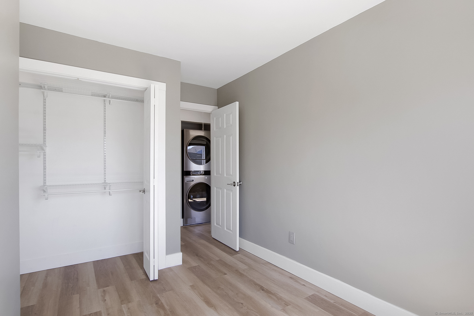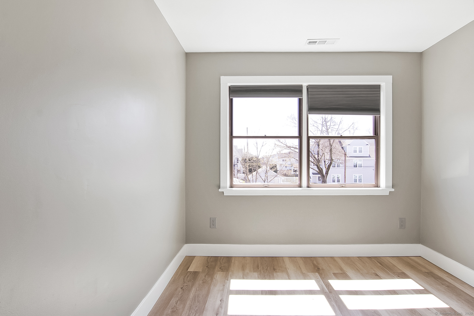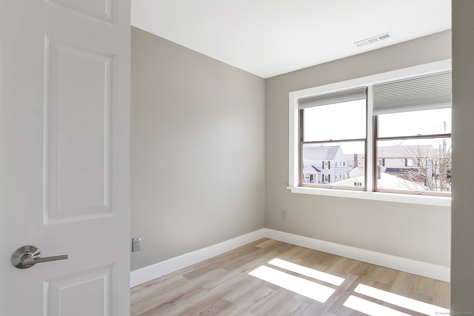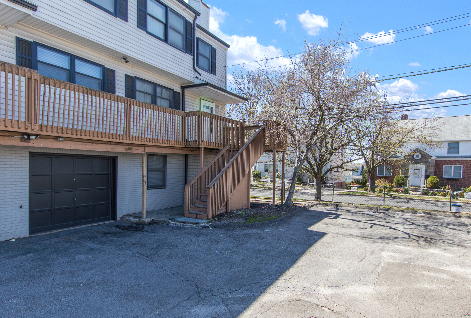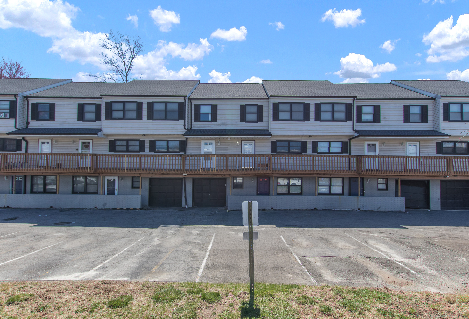More about this Property
If you are interested in more information or having a tour of this property with an experienced agent, please fill out this quick form and we will get back to you!
11 Tuttle Street, Stamford CT 06902
Current Price: $425,000
 3 beds
3 beds  2 baths
2 baths  1340 sq. ft
1340 sq. ft
Last Update: 6/19/2025
Property Type: Condo/Co-Op For Sale
Turnkey investment opportunity! Completely Renovated & Move-In Ready Condo! A beautiful gem nestled in the heart of Stamford! This turn-key 3-bedroom, 1.5-bath townhome offers modern living with stylish upgrades throughout. The spacious open-concept main floor features a bright living and dining area with luxury vinyl plank flooring, recessed lighting, and a chic half bath. The brand-new kitchen is a showstopper, boasting quartz countertops, sleek cabinetry, and stainless steel appliances. Upstairs, enjoy three generously sized bedrooms with ample closet space and a fully updated full bath with contemporary finishes. Additional perks include in-unit laundry, assigned parking, and a pet-friendly complex. Prime location just minutes from Downtown Stamford, Metro-North, I-95, parks, beaches, and shopping. Whether this is your first home purchase, downsizing, or seeking a strong rental investment, this home checks all the boxes! New roof was installed in 2024 and has been paid off. Balcony Deck renovation start date: June 10th, 2025. The board will decide a special assessment of 12 installments of $360/mo, or 24 installments of $178/mo, by the end of April.
GPS Off West Main Street and also off Stillwater Avenue
MLS #: 24087289
Style: Townhouse
Color: White
Total Rooms:
Bedrooms: 3
Bathrooms: 2
Acres: 0
Year Built: 1982 (Public Records)
New Construction: No/Resale
Home Warranty Offered:
Property Tax: $4,826
Zoning: RMF
Mil Rate:
Assessed Value: $206,610
Potential Short Sale:
Square Footage: Estimated HEATED Sq.Ft. above grade is 1340; below grade sq feet total is 0; total sq ft is 1340
| Appliances Incl.: | Oven/Range,Microwave,Refrigerator,Dishwasher,Washer,Dryer |
| Laundry Location & Info: | Upper Level |
| Fireplaces: | 1 |
| Energy Features: | Thermopane Windows |
| Energy Features: | Thermopane Windows |
| Basement Desc.: | None |
| Exterior Siding: | Vinyl Siding,Aluminum |
| Parking Spaces: | 0 |
| Garage/Parking Type: | None,Paved,Assigned Parking |
| Swimming Pool: | 0 |
| Waterfront Feat.: | Not Applicable |
| Lot Description: | Level Lot |
| Nearby Amenities: | Basketball Court,Golf Course,Health Club,Medical Facilities,Park,Public Transportation,Shopping/Mall |
| In Flood Zone: | 0 |
| Occupied: | Owner |
HOA Fee Amount 382
HOA Fee Frequency: Monthly
Association Amenities: .
Association Fee Includes:
Hot Water System
Heat Type:
Fueled By: Hot Air,Zoned.
Cooling: Central Air
Fuel Tank Location:
Water Service: Public Water Connected
Sewage System: Public Sewer Connected
Elementary: Per Board of Ed
Intermediate:
Middle: Per Board of Ed
High School: Per Board of Ed
Current List Price: $425,000
Original List Price: $425,000
DOM: 62
Listing Date: 4/11/2025
Last Updated: 5/1/2025 9:22:16 PM
Expected Active Date: 4/18/2025
List Agent Name: Teo Turut
List Office Name: Keller Williams Realty
