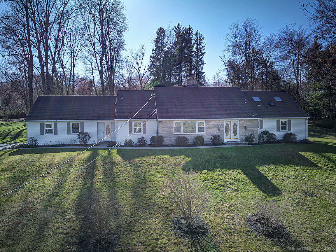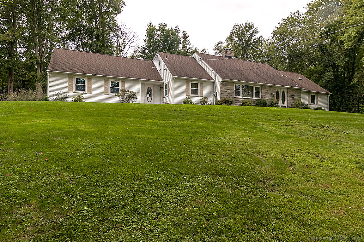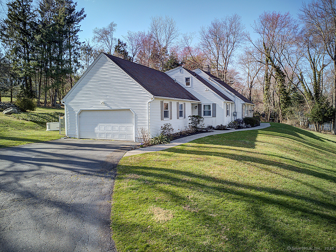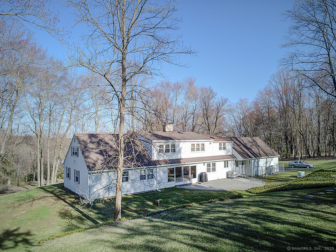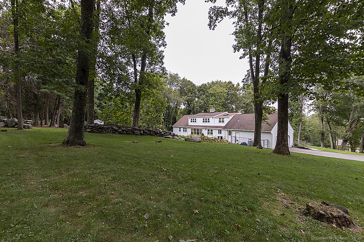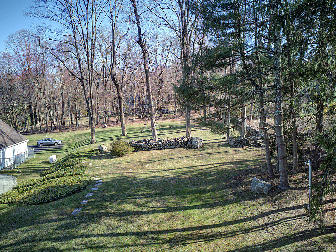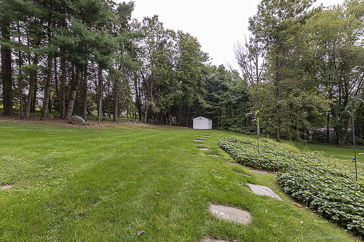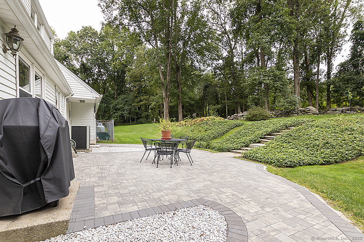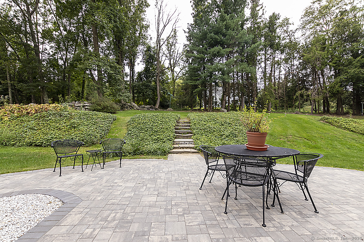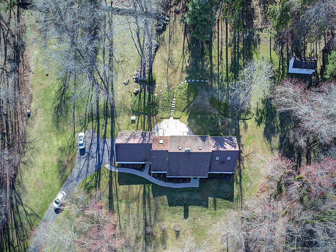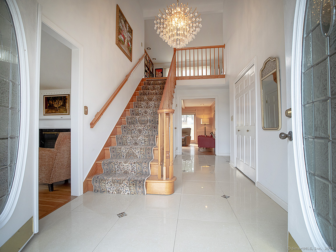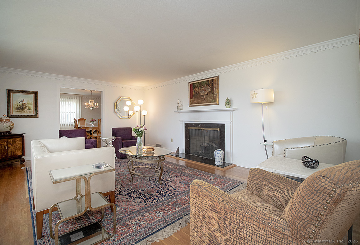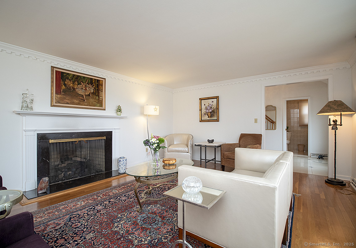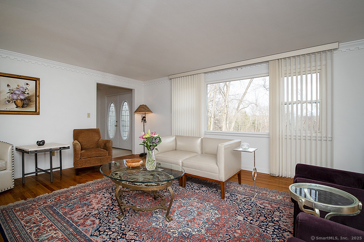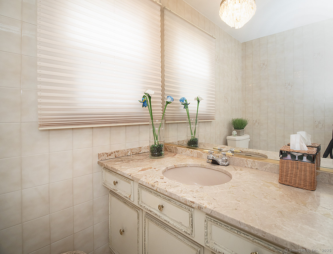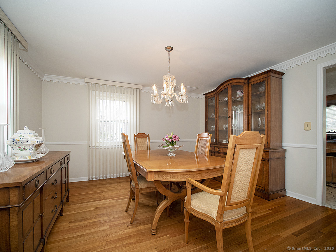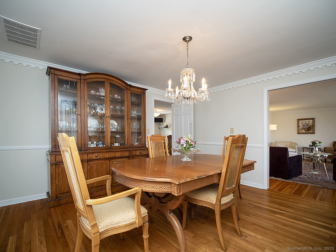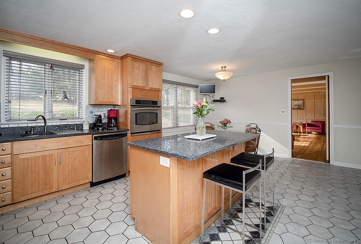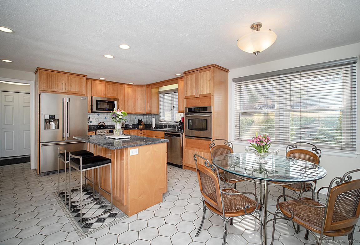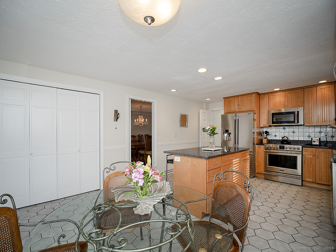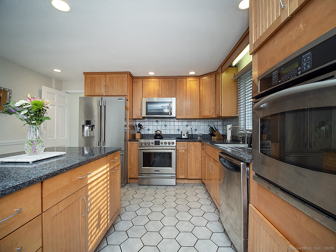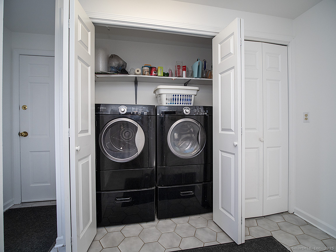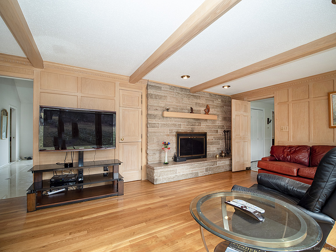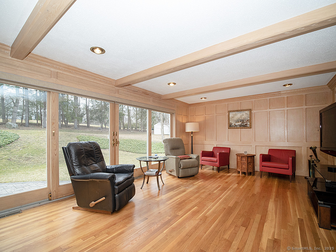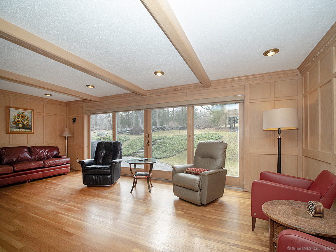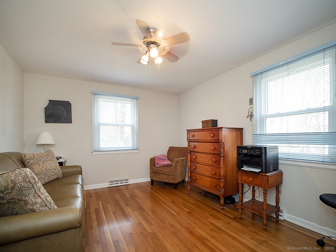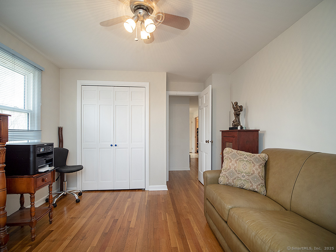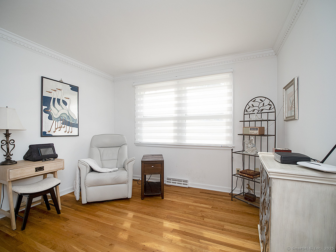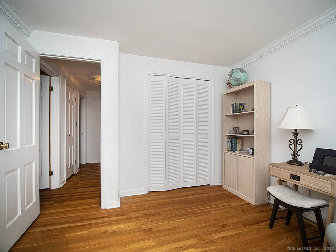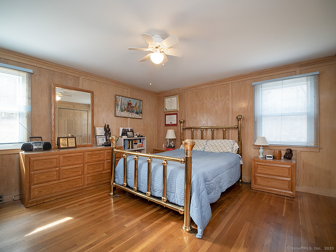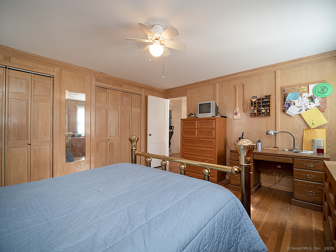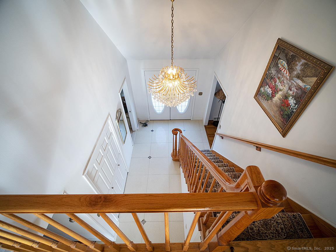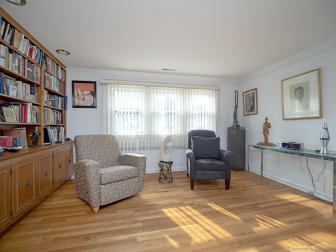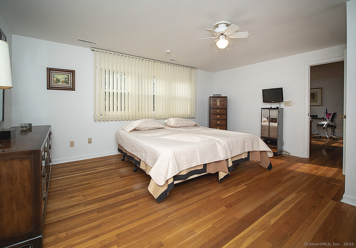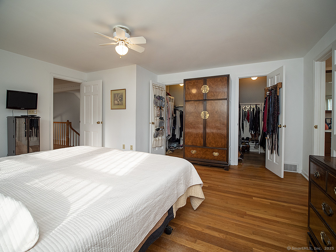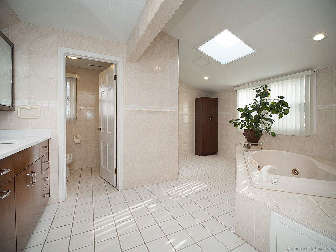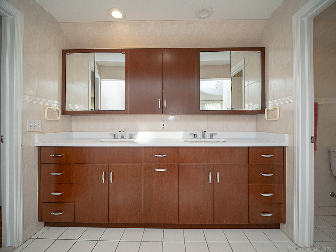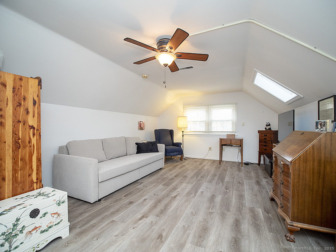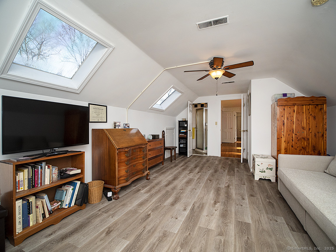More about this Property
If you are interested in more information or having a tour of this property with an experienced agent, please fill out this quick form and we will get back to you!
10 Edgehill Drive, Woodbridge CT 06525
Current Price: $798,000
 5 beds
5 beds  5 baths
5 baths  3381 sq. ft
3381 sq. ft
Last Update: 6/18/2025
Property Type: Single Family For Sale
Location, Location, Location!! Welcome to 10 Edghill Drive located on a highly sought after quiet Cul de Sac! The minute you step inside this beautiful home you will appreciate the quality of construction and the meticulous maintenance by current owners! Situated on a gorgeous private 1.66 acre parcel, the yard & patio offers wonderful space for outdoor entertaining & recreational amenity. Special features of the house include: a stunning porcelain tiled floor in the foyer; a lovely living room with a convenient and clean gas fireplace; a spacious renovated eat-in kitchen with abundant cabinet space, granite countertops and stainless steel appliances; a mudroom off the garage which includes a laundry room and 2nd powder room; a light and bright family room which features oak paneled walls, sliders to the patio and a wood burning fireplace; 3 generous sized first floor bedrooms with flexible uses as home office/den; a 2nd floor library/loft area; a spacious primary bedroom with 2 walk-in closets; an amazing oversized primary bath w/whirlpool tub. Additional features include: whole house generator; security system; fire sprinkler system in basement; thermal replacement windows; full unfinished basement w/potential for additional living area and Roof De-Icing Cables. Recent improvements include a new Thermo Pride HVAC system & newer hot water heater. The location offers convenient access to Yale, downtown New Haven, Routes 15 & 8. Subject to seller finding suitable housing.
North Racebrook to Indian Trail to Edgehill Drive
MLS #: 24087277
Style: Cape Cod,Colonial
Color:
Total Rooms:
Bedrooms: 5
Bathrooms: 5
Acres: 1.66
Year Built: 1966 (Public Records)
New Construction: No/Resale
Home Warranty Offered:
Property Tax: $14,706
Zoning: A
Mil Rate:
Assessed Value: $316,740
Potential Short Sale:
Square Footage: Estimated HEATED Sq.Ft. above grade is 3381; below grade sq feet total is ; total sq ft is 3381
| Appliances Incl.: | Oven/Range,Wall Oven,Microwave,Refrigerator,Dishwasher |
| Laundry Location & Info: | Main Level |
| Fireplaces: | 2 |
| Energy Features: | Generator Ready,Thermopane Windows |
| Interior Features: | Cable - Pre-wired,Security System |
| Energy Features: | Generator Ready,Thermopane Windows |
| Basement Desc.: | Full,Unfinished |
| Exterior Siding: | Aluminum |
| Exterior Features: | Shed,Stone Wall,Patio |
| Foundation: | Concrete |
| Roof: | Asphalt Shingle |
| Parking Spaces: | 2 |
| Garage/Parking Type: | Attached Garage |
| Swimming Pool: | 0 |
| Waterfront Feat.: | Not Applicable |
| Lot Description: | In Subdivision,Lightly Wooded,On Cul-De-Sac,Rolling |
| Nearby Amenities: | Golf Course,Health Club,Library,Medical Facilities,Park,Public Pool,Public Rec Facilities,Tennis Courts |
| Occupied: | Owner |
Hot Water System
Heat Type:
Fueled By: Hot Air.
Cooling: Central Air
Fuel Tank Location: In Basement
Water Service: Private Well
Sewage System: Septic
Elementary: Beecher Road
Intermediate:
Middle: Amity
High School: Amity Regional
Current List Price: $798,000
Original List Price: $849,900
DOM: 69
Listing Date: 4/10/2025
Last Updated: 5/2/2025 6:30:20 PM
List Agent Name: Buddy Degennaro
List Office Name: Coldwell Banker Realty
