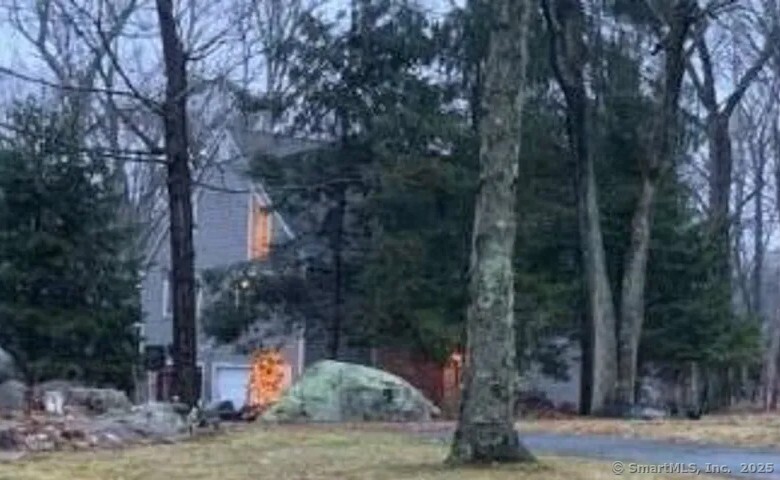More about this Property
If you are interested in more information or having a tour of this property with an experienced agent, please fill out this quick form and we will get back to you!
59 Hoadley Creek Circle, Guilford CT 06437
Current Price: $335,000
 3 beds
3 beds  2 baths
2 baths  1198 sq. ft
1198 sq. ft
Last Update: 6/17/2025
Property Type: Single Family For Sale
Opportunity Knocks in Guilford - Cape Cod-Style Home with Tons of Potential Discover the potential of this charming Cape Cod-style ranch at 59 Hoadley Creek Circle in desirable Guilford, CT. Set on nearly an acre of private, wooded land, this 3-bedroom, 2-bath home offers 1,198 sq ft of living space and an excellent opportunity for investors, renovators, or anyone looking to customize their dream home. Being sold as is, this property is a potential short sale and does need work-but with some vision and TLC, it can be transformed into something truly special. Inside, youll find a spacious living room with a fireplace, a full basement for added storage or expansion possibilities, and classic features that reflect its 1977 build and 2001 updates. Outside, enjoy the peaceful setting from your back patio or front porch, surrounded by nature. The home also includes a private well, septic system, and forced hot water heating. Located just minutes from Guilfords historic town center, beaches, shopping, and major commuter routes, this property offers privacy with convenience. A great opportunity to bring your ideas and make it your own!
GPS
MLS #: 24087240
Style: Cape Cod
Color: Blue
Total Rooms:
Bedrooms: 3
Bathrooms: 2
Acres: 0.92
Year Built: 1977 (Public Records)
New Construction: No/Resale
Home Warranty Offered:
Property Tax: $7,742
Zoning: R-8
Mil Rate:
Assessed Value: $291,270
Potential Short Sale:
Square Footage: Estimated HEATED Sq.Ft. above grade is 1198; below grade sq feet total is ; total sq ft is 1198
| Appliances Incl.: | Electric Range,Refrigerator,Washer,Electric Dryer |
| Laundry Location & Info: | Lower Level Basement |
| Fireplaces: | 1 |
| Basement Desc.: | Full |
| Exterior Siding: | Wood |
| Foundation: | Concrete |
| Roof: | Flat |
| Parking Spaces: | 2 |
| Driveway Type: | Private |
| Garage/Parking Type: | Attached Garage,Paved,Driveway |
| Swimming Pool: | 0 |
| Waterfront Feat.: | Not Applicable |
| Lot Description: | On Cul-De-Sac |
| Occupied: | Owner |
Hot Water System
Heat Type:
Fueled By: Other.
Cooling: Wall Unit
Fuel Tank Location:
Water Service: Private Well
Sewage System: Septic
Elementary: Per Board of Ed
Intermediate:
Middle:
High School: Per Board of Ed
Current List Price: $335,000
Original List Price: $595,000
DOM: 17
Listing Date: 4/18/2025
Last Updated: 5/12/2025 4:22:12 PM
List Agent Name: Michael Kerma
List Office Name: Las Americas Real Estate
