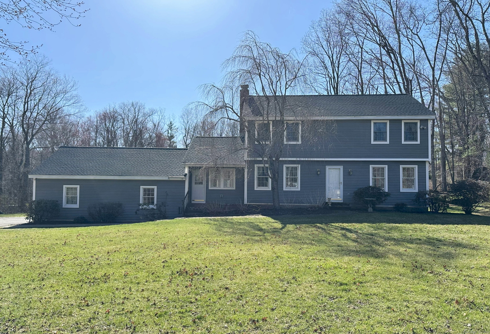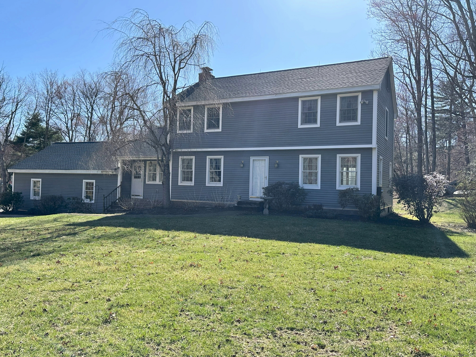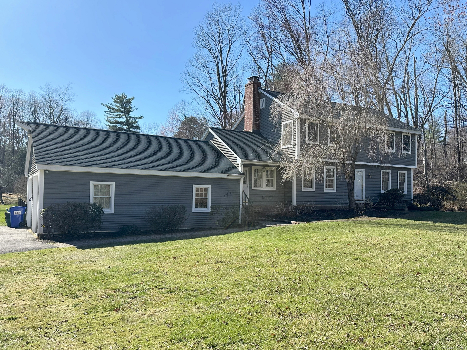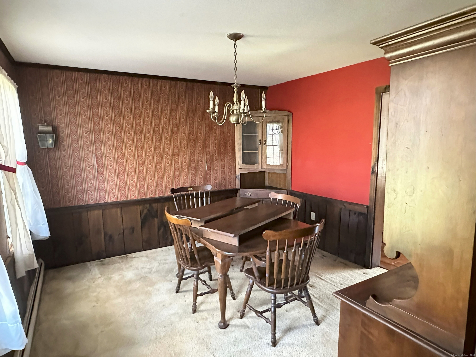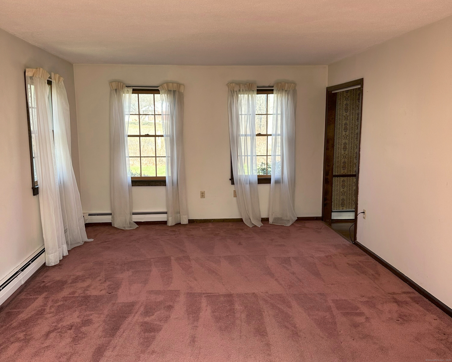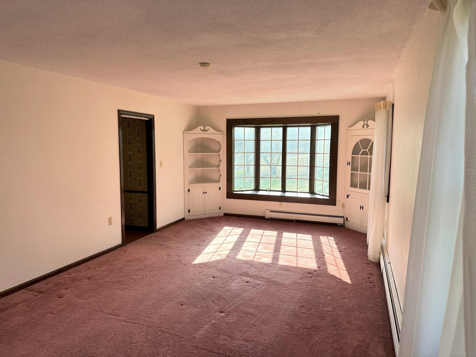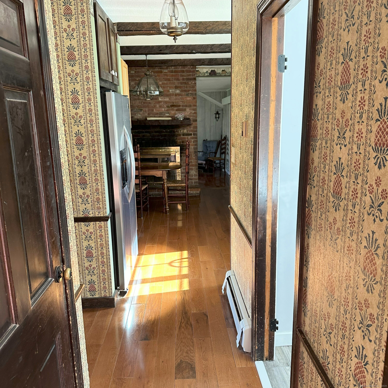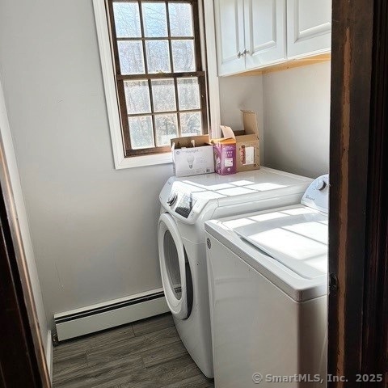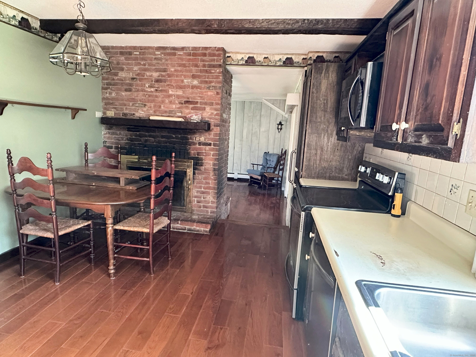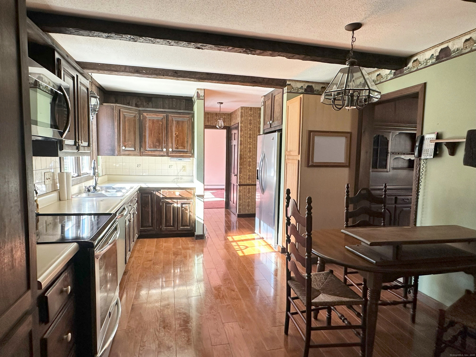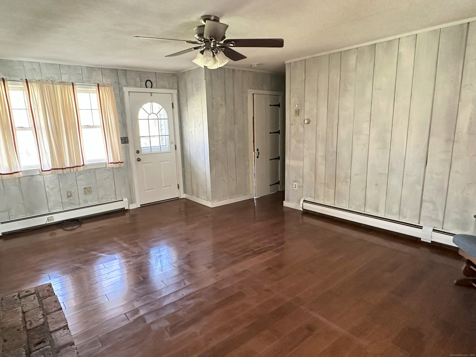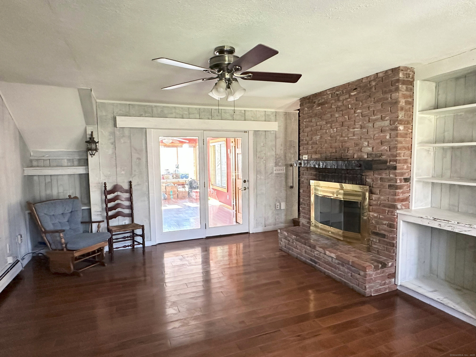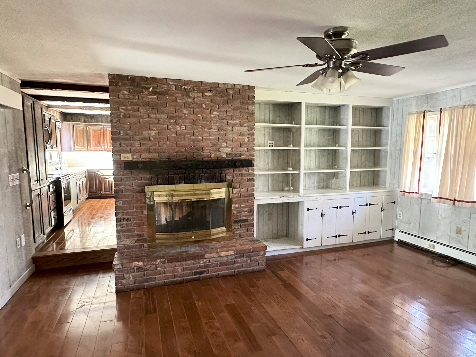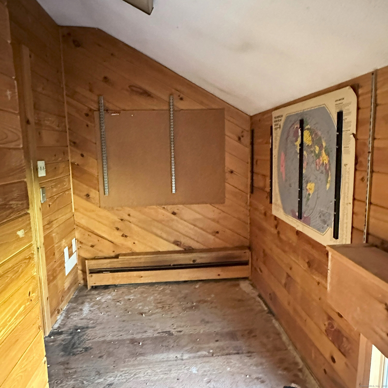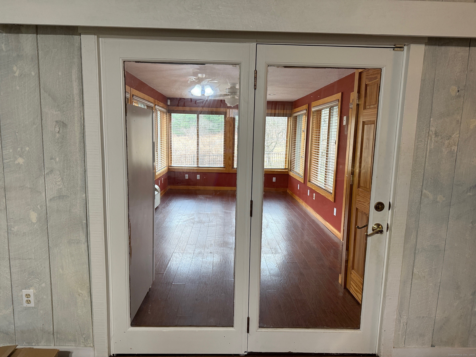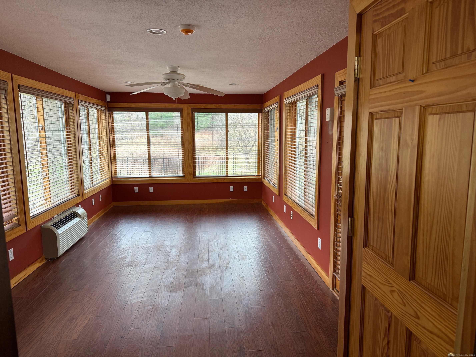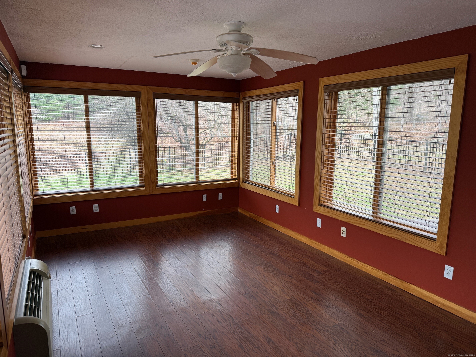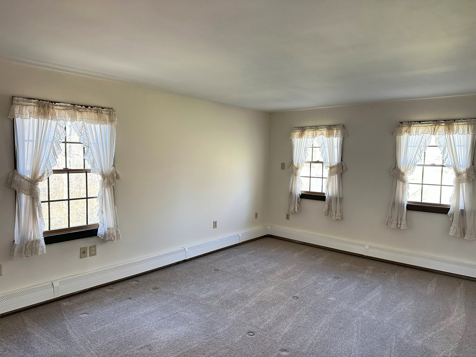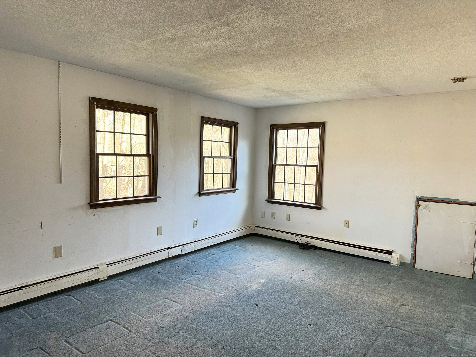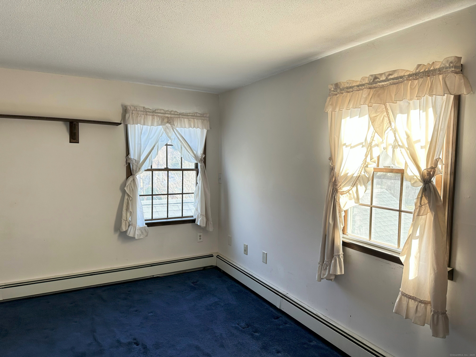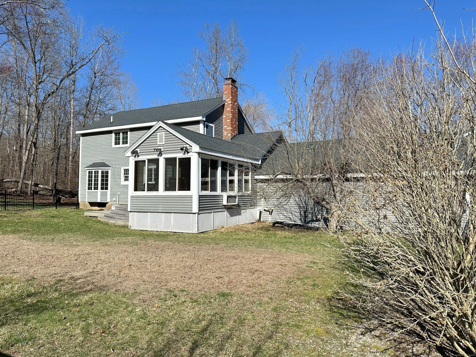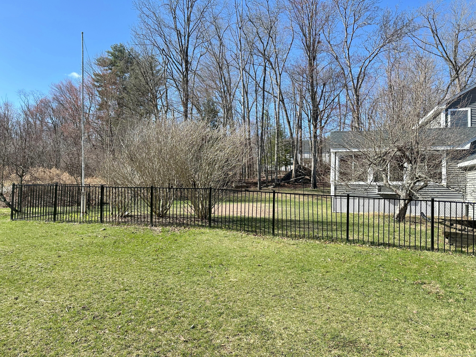More about this Property
If you are interested in more information or having a tour of this property with an experienced agent, please fill out this quick form and we will get back to you!
103 Whetstone Road, Harwinton CT 06791
Current Price: $435,000
 3 beds
3 beds  2 baths
2 baths  2016 sq. ft
2016 sq. ft
Last Update: 6/17/2025
Property Type: Single Family For Sale
Traditional 3 bedroom, one owner Colonial sits nicely on over an acre on a beautiful Harwinton country road. On the main level is a front to back living with built-in hutches and a bay window overlooking the level back yard. Dining room with a built-in hutch. Eat-in kitchen with stainless steel appliances and beams. Sunken family room with built-ins. French doors lead to a spacious four season porch with wood floors, lots of windows and access to a great deck for entertaining. The kitchen and family room share a double-sided brick wood burning fireplace. Laundry room, office/craft room and a remodeled full bath complete the main level. The second level offers a primary front to back bedroom, 2 nice size bedrooms, a remodeled full bath and access to a walk-up attic for storage. An attached 2 car garage offers storage and access to the full basement. Stone walls and small seasonal stream line the street in the front. Fenced in area and fruit trees complete the backyard. New 3 bedroom possibly 4 bedroom septic to be installed by middle of June!
Route 118 to Whetstone Road
MLS #: 24087233
Style: Colonial
Color: Grey
Total Rooms:
Bedrooms: 3
Bathrooms: 2
Acres: 1.13
Year Built: 1975 (Public Records)
New Construction: No/Resale
Home Warranty Offered:
Property Tax: $6,014
Zoning: CRA-2
Mil Rate:
Assessed Value: $262,640
Potential Short Sale:
Square Footage: Estimated HEATED Sq.Ft. above grade is 2016; below grade sq feet total is ; total sq ft is 2016
| Appliances Incl.: | Electric Range,Microwave,Refrigerator,Dishwasher,Washer,Electric Dryer |
| Laundry Location & Info: | Main Level |
| Fireplaces: | 2 |
| Energy Features: | Storm Doors |
| Energy Features: | Storm Doors |
| Basement Desc.: | Full,Sump Pump,Storage,Garage Access |
| Exterior Siding: | Vinyl Siding |
| Exterior Features: | Sidewalk,Fruit Trees,Deck,Gutters,Stone Wall,French Doors |
| Foundation: | Concrete |
| Roof: | Asphalt Shingle |
| Parking Spaces: | 2 |
| Garage/Parking Type: | Attached Garage |
| Swimming Pool: | 0 |
| Waterfront Feat.: | Not Applicable |
| Lot Description: | Level Lot,Open Lot |
| Nearby Amenities: | Basketball Court,Golf Course,Library,Park,Playground/Tot Lot,Putting Green,Tennis Courts |
| In Flood Zone: | 0 |
| Occupied: | Vacant |
Hot Water System
Heat Type:
Fueled By: Hot Water.
Cooling: Whole House Fan
Fuel Tank Location: Above Ground
Water Service: Private Well
Sewage System: Septic
Elementary: Harwinton Consolidated
Intermediate:
Middle: Har-Bur
High School: Lewis Mills
Current List Price: $435,000
Original List Price: $435,000
DOM: 69
Listing Date: 4/9/2025
Last Updated: 5/12/2025 9:22:59 PM
List Agent Name: Gloria Hall
List Office Name: Showcase Realty, Inc.
