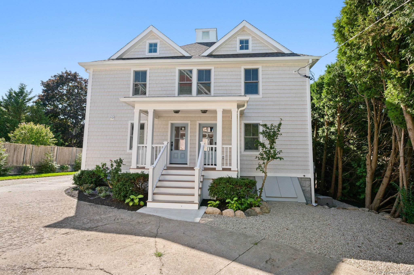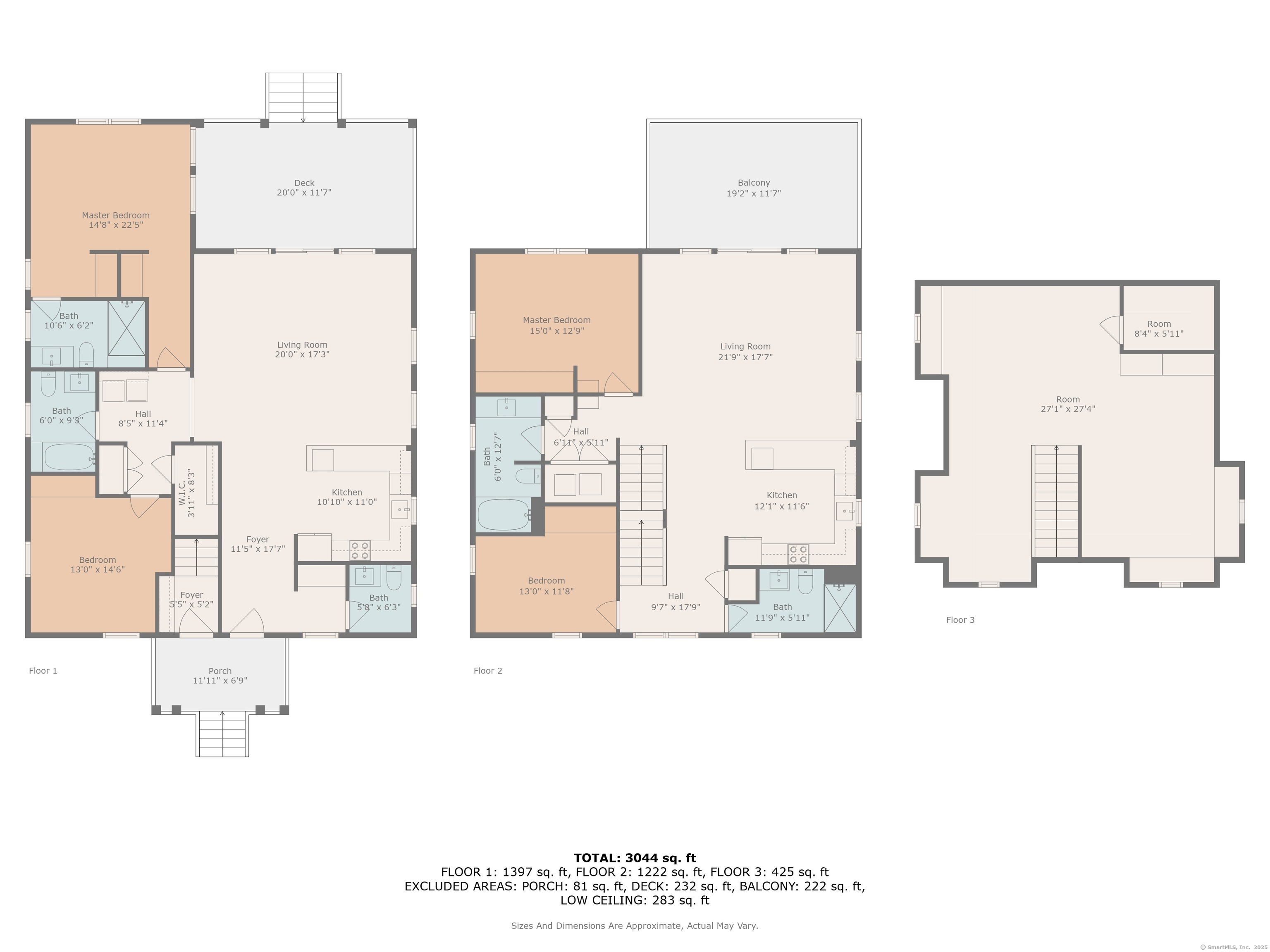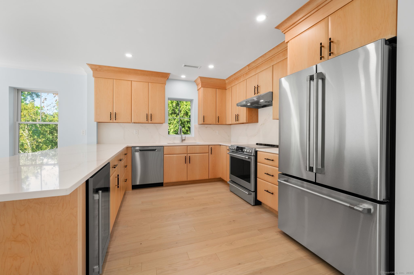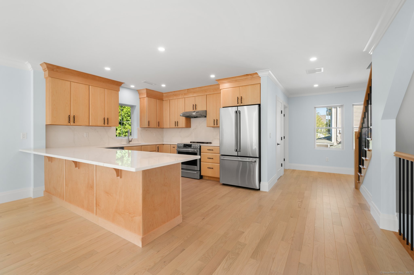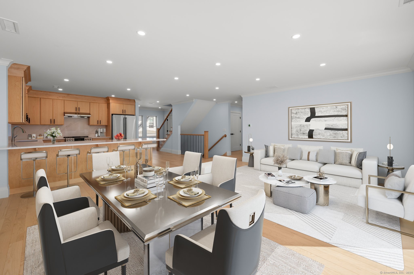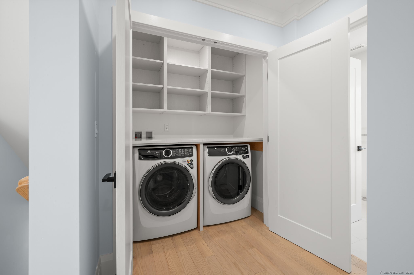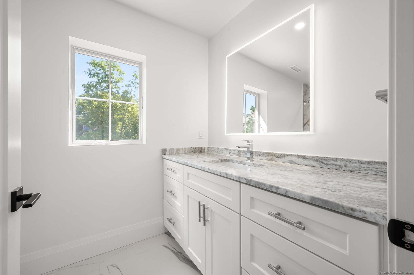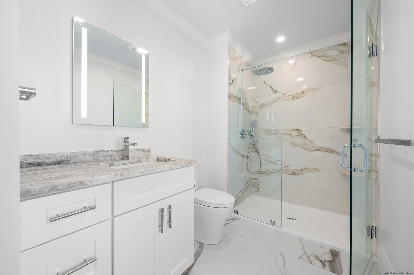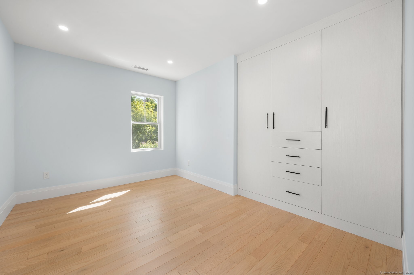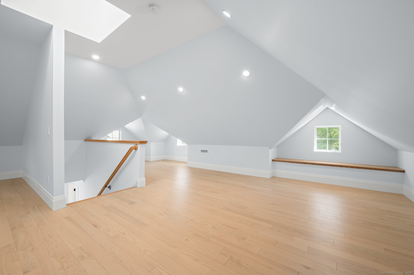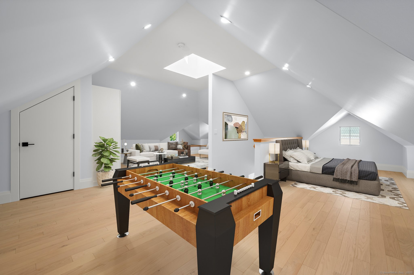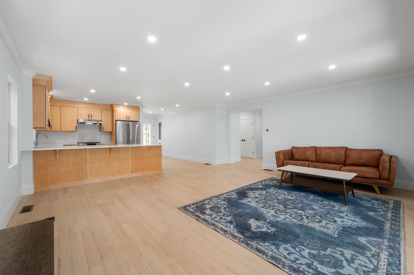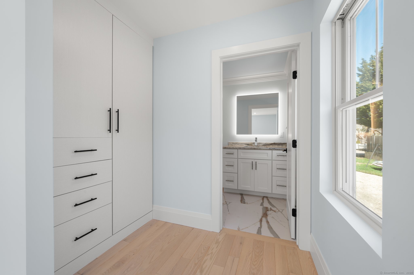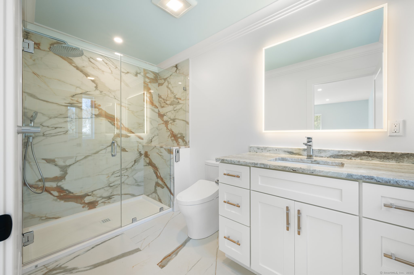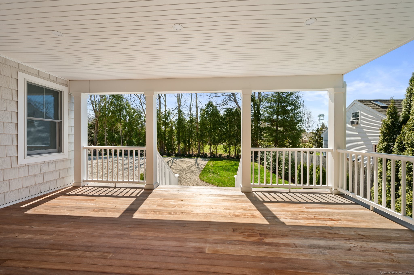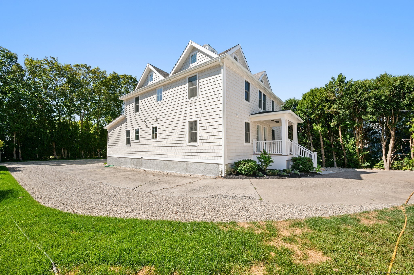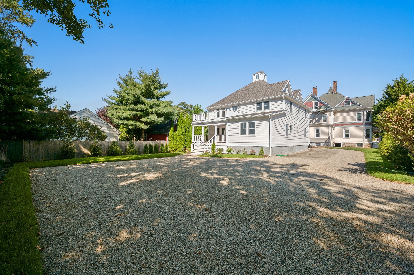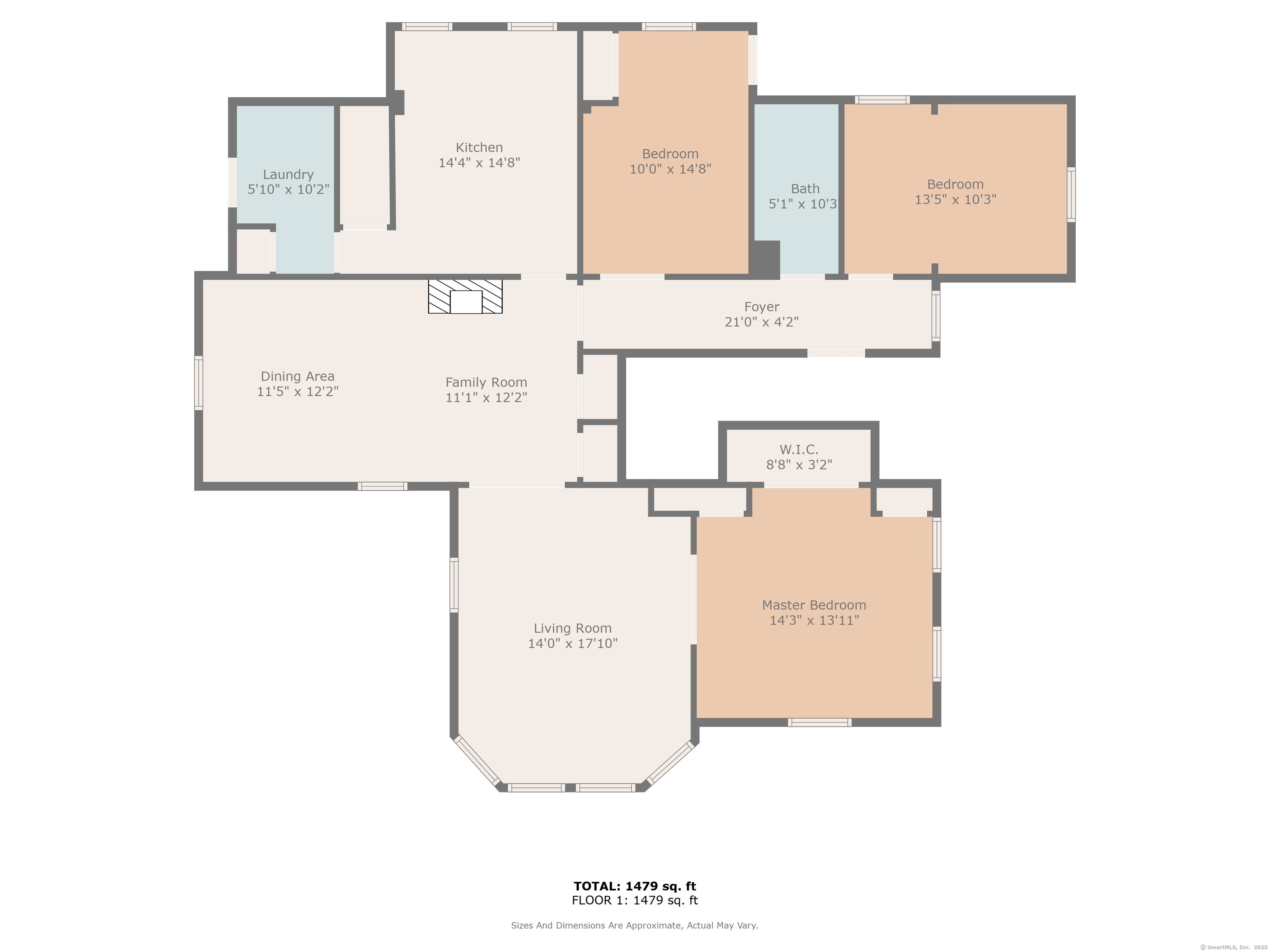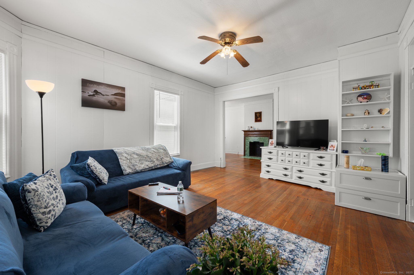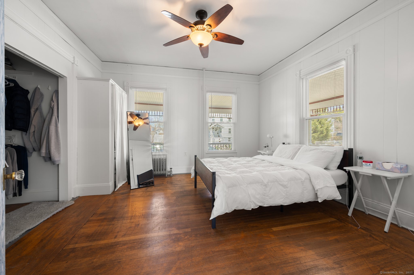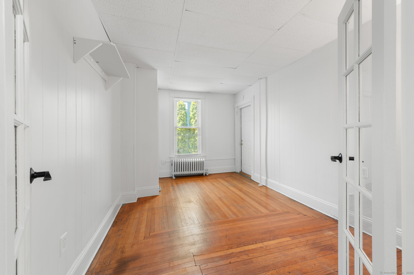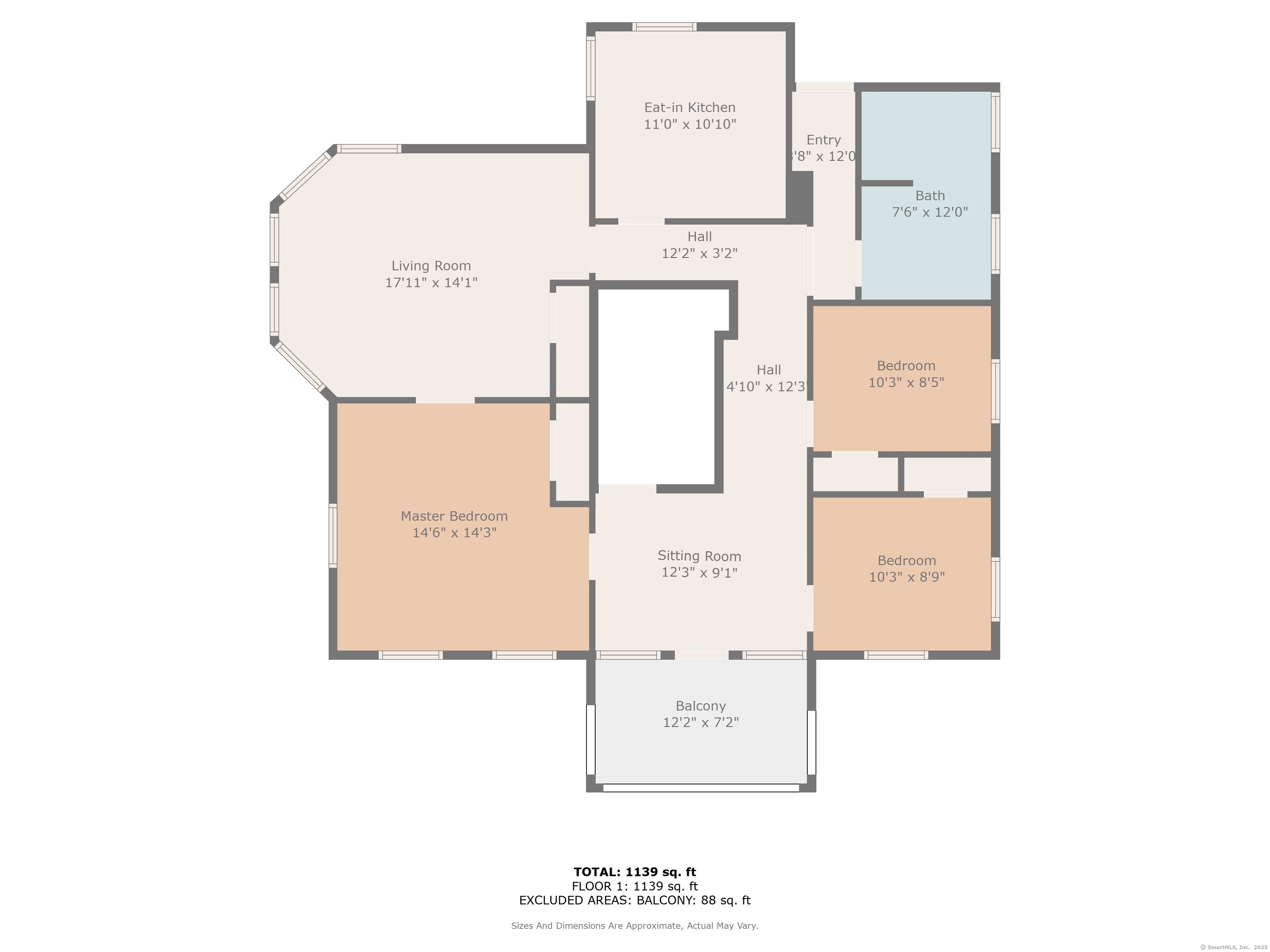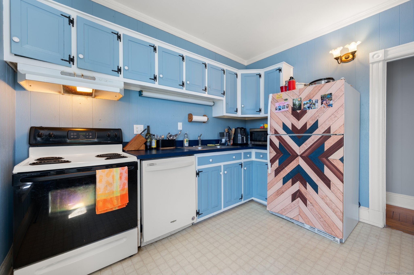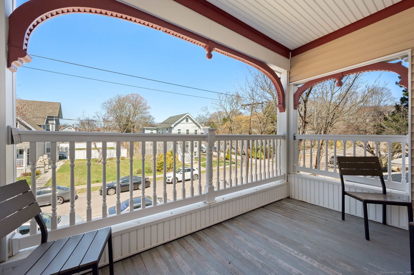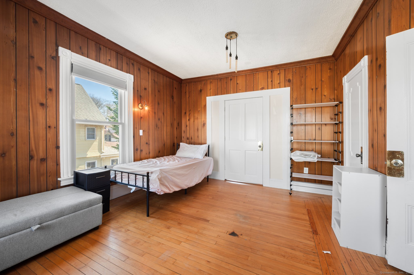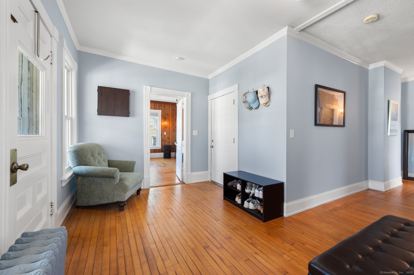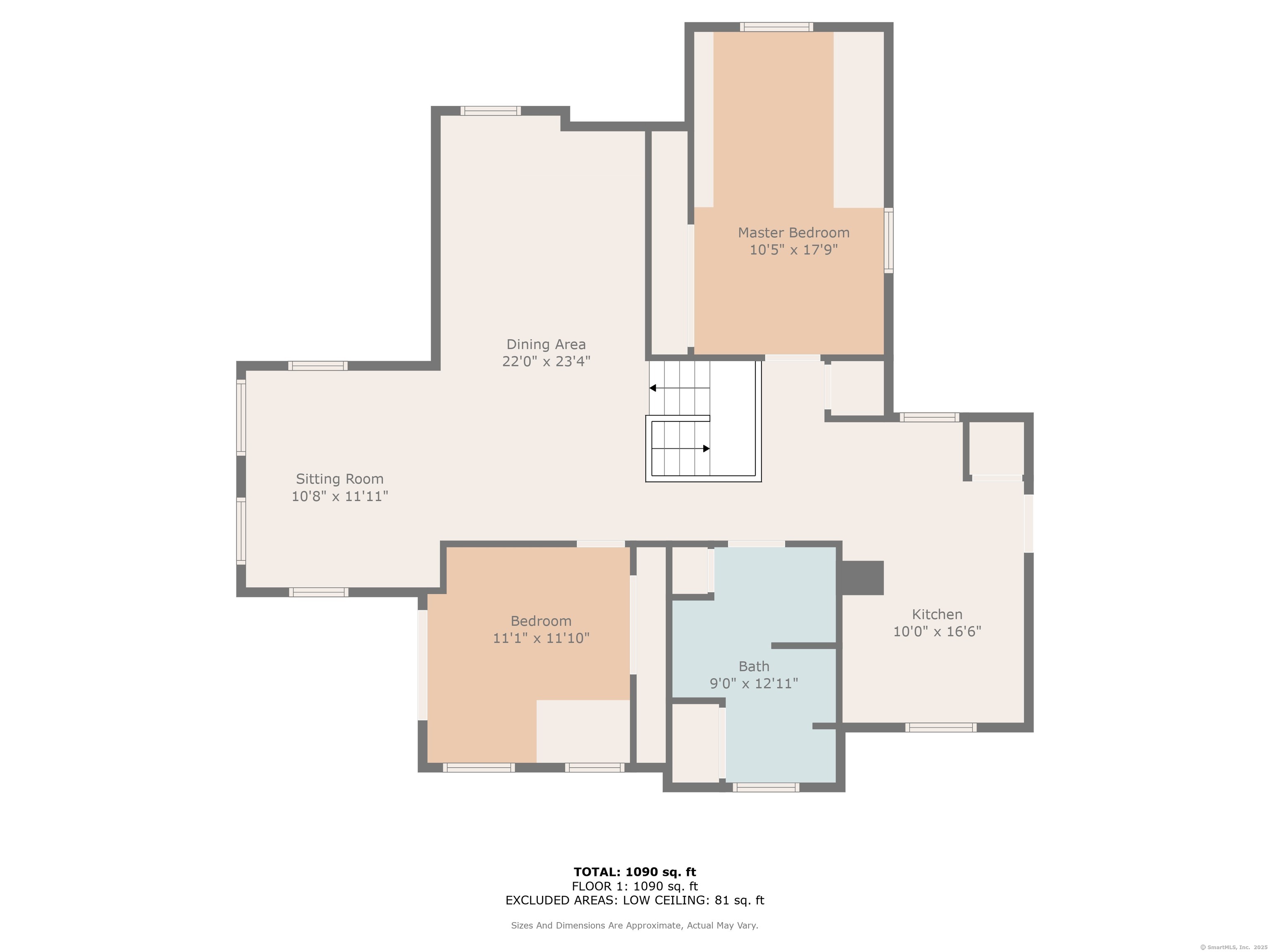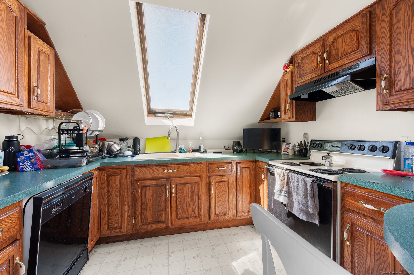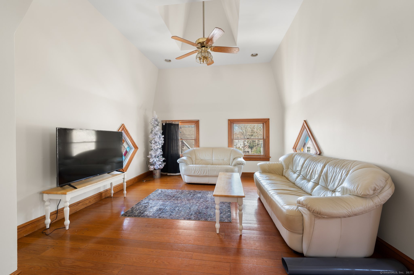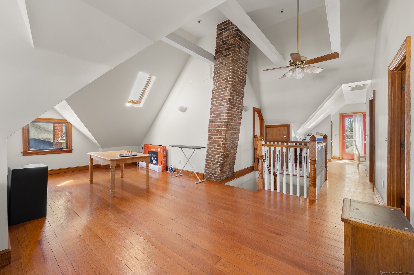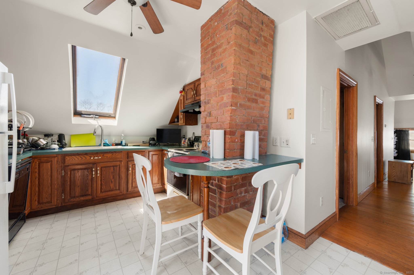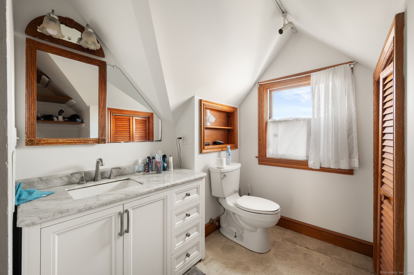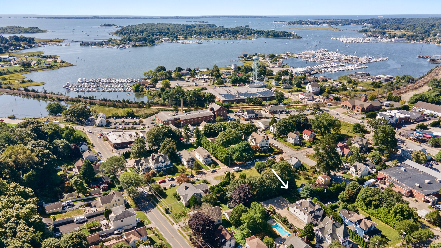More about this Property
If you are interested in more information or having a tour of this property with an experienced agent, please fill out this quick form and we will get back to you!
56-58 Main Street, Stonington CT 06355
Current Price: $2,980,000
 12 beds
12 beds  8 baths
8 baths  6811 sq. ft
6811 sq. ft
Last Update: 6/23/2025
Property Type: Multi-Family For Sale
Welcome to this unique investment opportunity featuring two separate homes on a single lot, offering a total of FIVE units along with a large off street parking lot in the very desired neighborhood of Mystic. Just a four minute walk to downtown! The two units in the rear have been completely reconstructed with modern finishes and quality craftsmanship throughout. Each unit offers 2 spacious bedrooms, custom closets throughout, stunning bathrooms, and contemporary open-concept living areas. Everything is brand new-from the flooring, walls, electrical, plumbing, Anderson windows, spray foam insulation, AZEK exterior trim, roof, vinyl shake siding and fixtures to the kitchens and bathrooms. The front building showcases its historic charm while offering three well-maintained units. Unit one has two beds, one bath. Unit two has three beds, one bath with a private balcony over looking the street. Unit three has two beds, one bath. Each unit provides its own unique appeal, combining comfort and character. Whether youre looking to expand your real estate portfolio or occupy one unit and rent out the rest, this property offers versatility and income-generating potential in one of the areas most desirable neighborhoods.
GPS friendly.
MLS #: 24087214
Style: Units are Side-by-Side,3updown - Unit(s) per Floor
Color:
Total Rooms:
Bedrooms: 12
Bathrooms: 8
Acres: 0.34
Year Built: 1890 (Public Records)
New Construction: No/Resale
Home Warranty Offered:
Property Tax: $12,358
Zoning: RH-10
Mil Rate:
Assessed Value: $647,100
Potential Short Sale:
Square Footage: Estimated HEATED Sq.Ft. above grade is 6811; below grade sq feet total is ; total sq ft is 6811
| Laundry Location & Info: | All Units Have Hook-Ups |
| Fireplaces: | 0 |
| Basement Desc.: | Full |
| Exterior Siding: | Shake,Vinyl Siding |
| Foundation: | Concrete,Stone |
| Roof: | Asphalt Shingle |
| Parking Spaces: | 0 |
| Garage/Parking Type: | None |
| Swimming Pool: | 0 |
| Waterfront Feat.: | Not Applicable |
| Lot Description: | City Views |
| Nearby Amenities: | Golf Course,Health Club,Library,Playground/Tot Lot,Shopping/Mall |
| Occupied: | Tenant |
Hot Water System
Heat Type:
Fueled By: Hot Air,Steam,Zoned.
Cooling: Heat Pump,Wall Unit
Fuel Tank Location: In Basement
Water Service: Public Water Connected
Sewage System: Public Sewer Connected
Elementary: Per Board of Ed
Intermediate:
Middle:
High School: Per Board of Ed
Current List Price: $2,980,000
Original List Price: $2,990,000
DOM: 73
Listing Date: 4/11/2025
Last Updated: 5/24/2025 8:59:24 PM
List Agent Name: Erica Kelly
List Office Name: RE/MAX One

