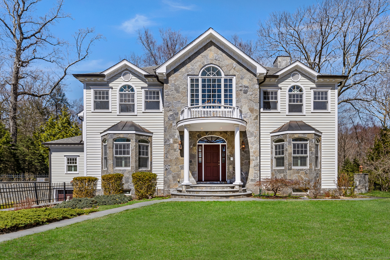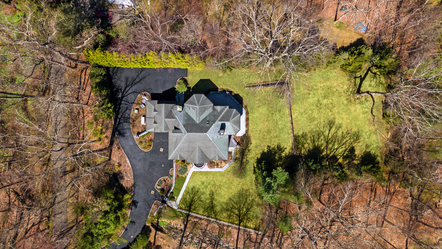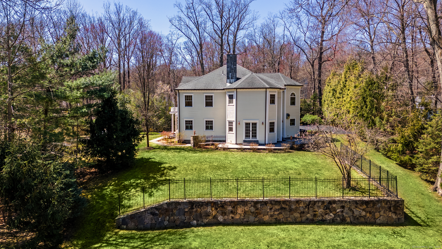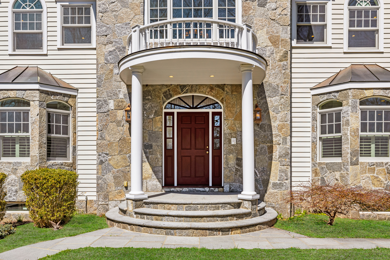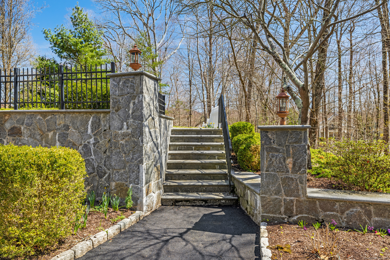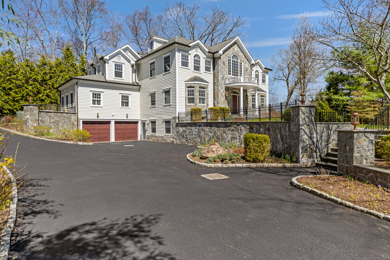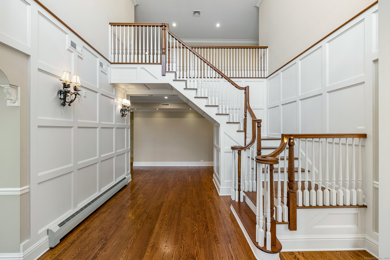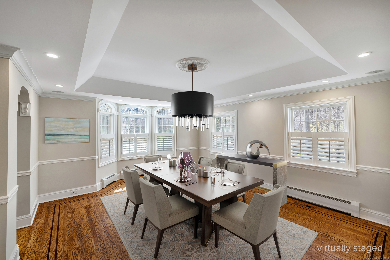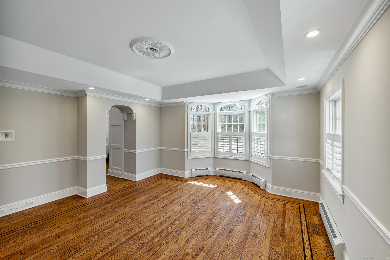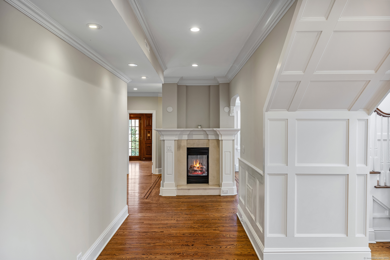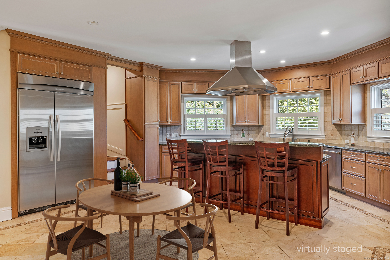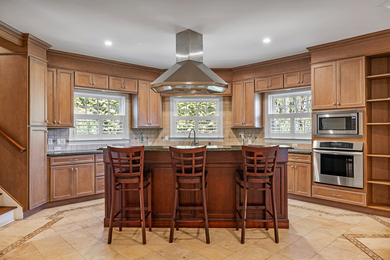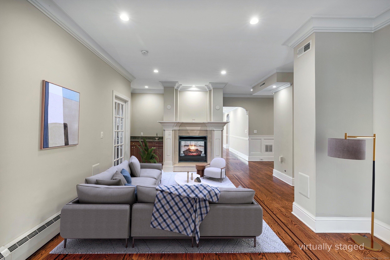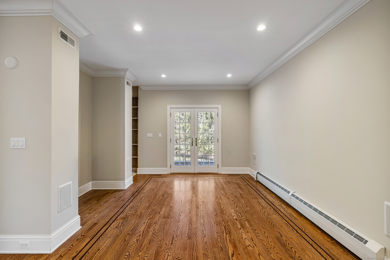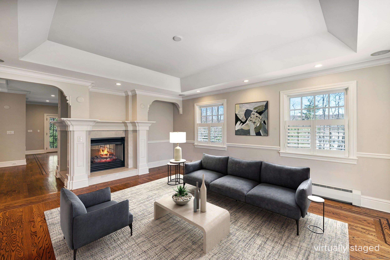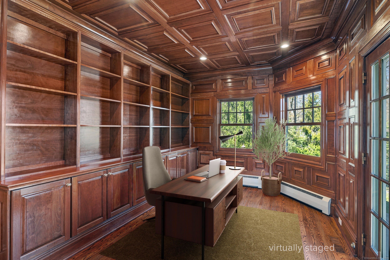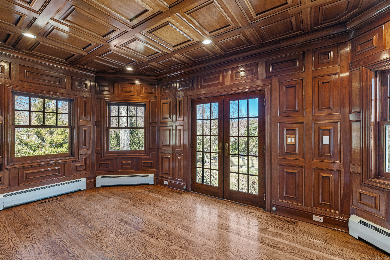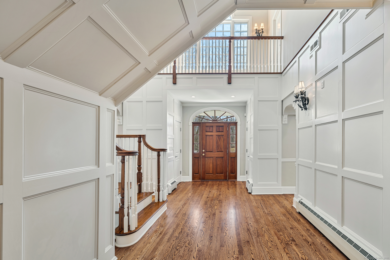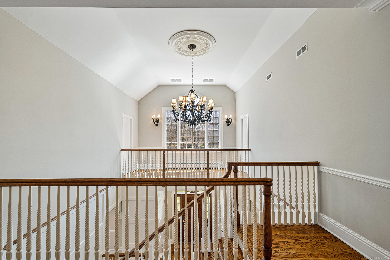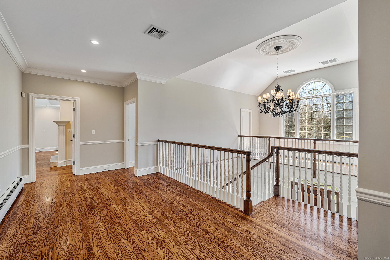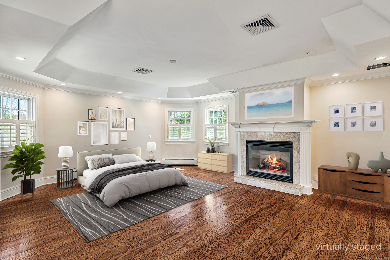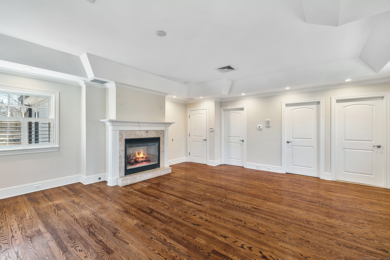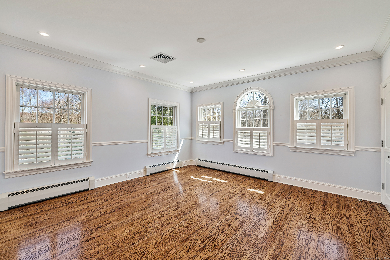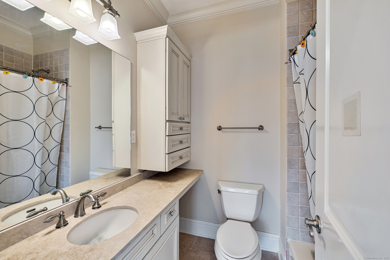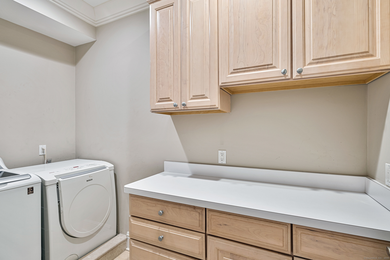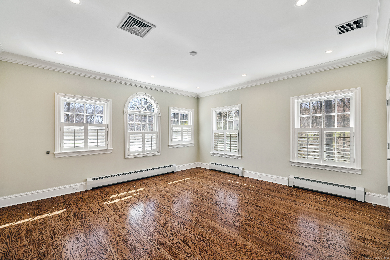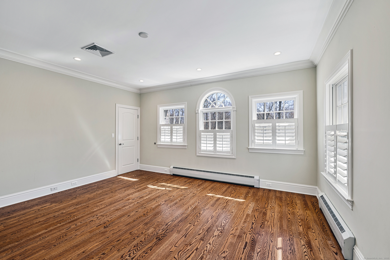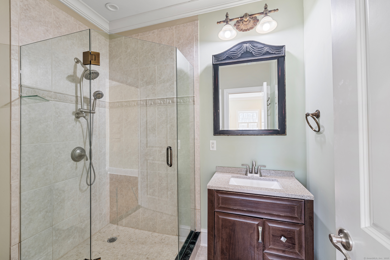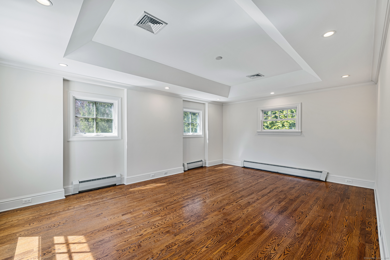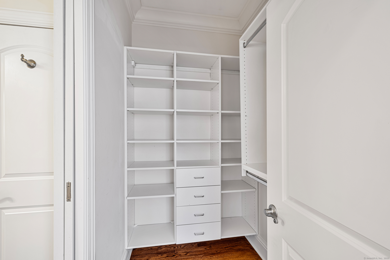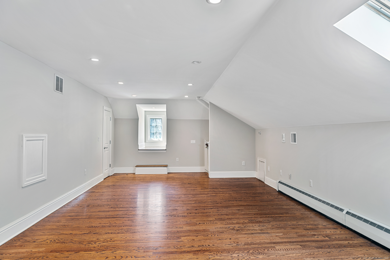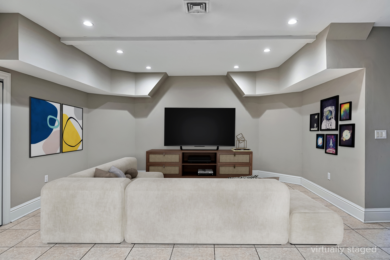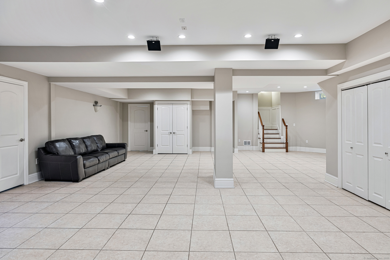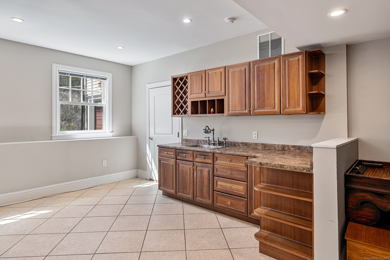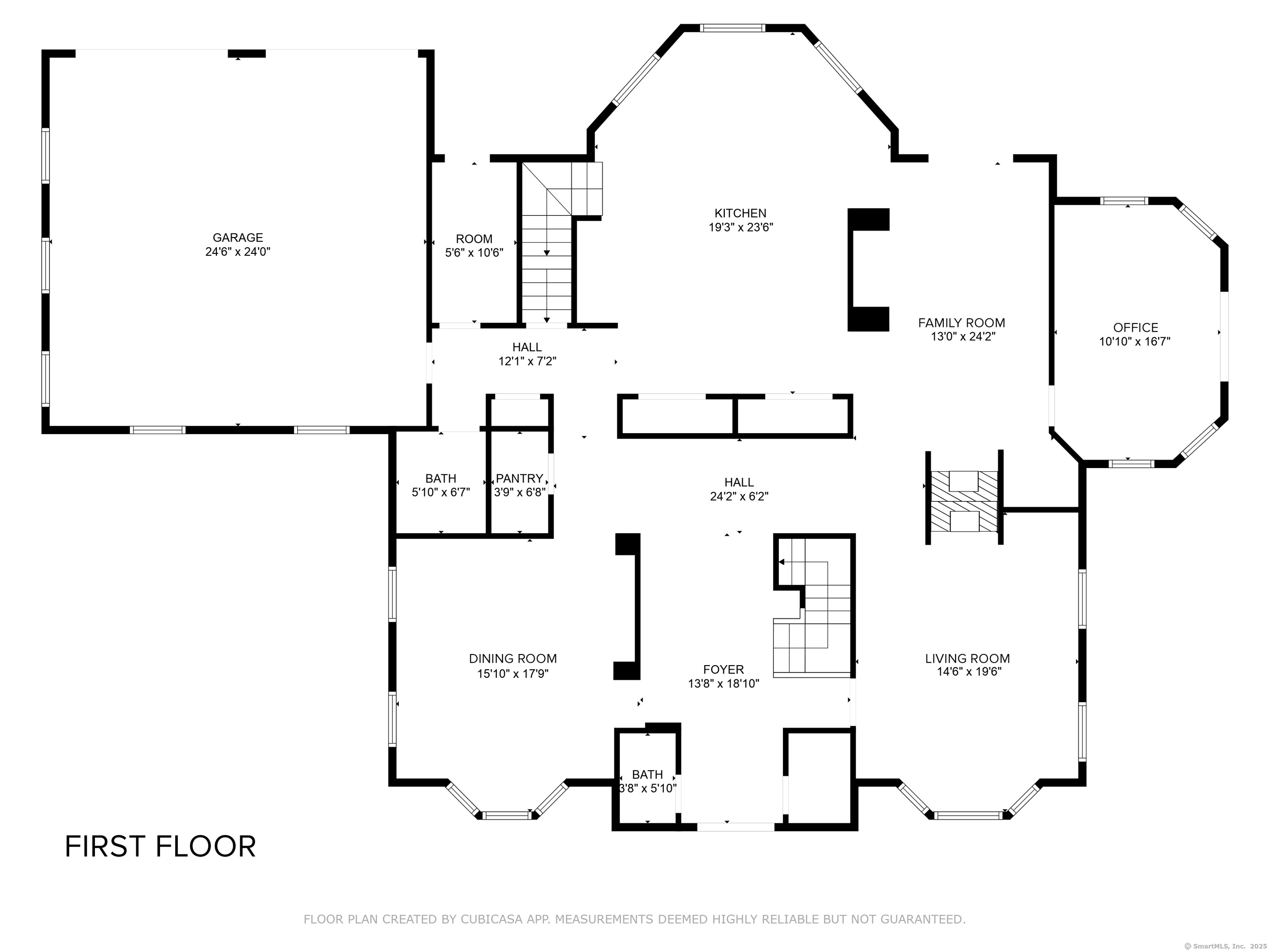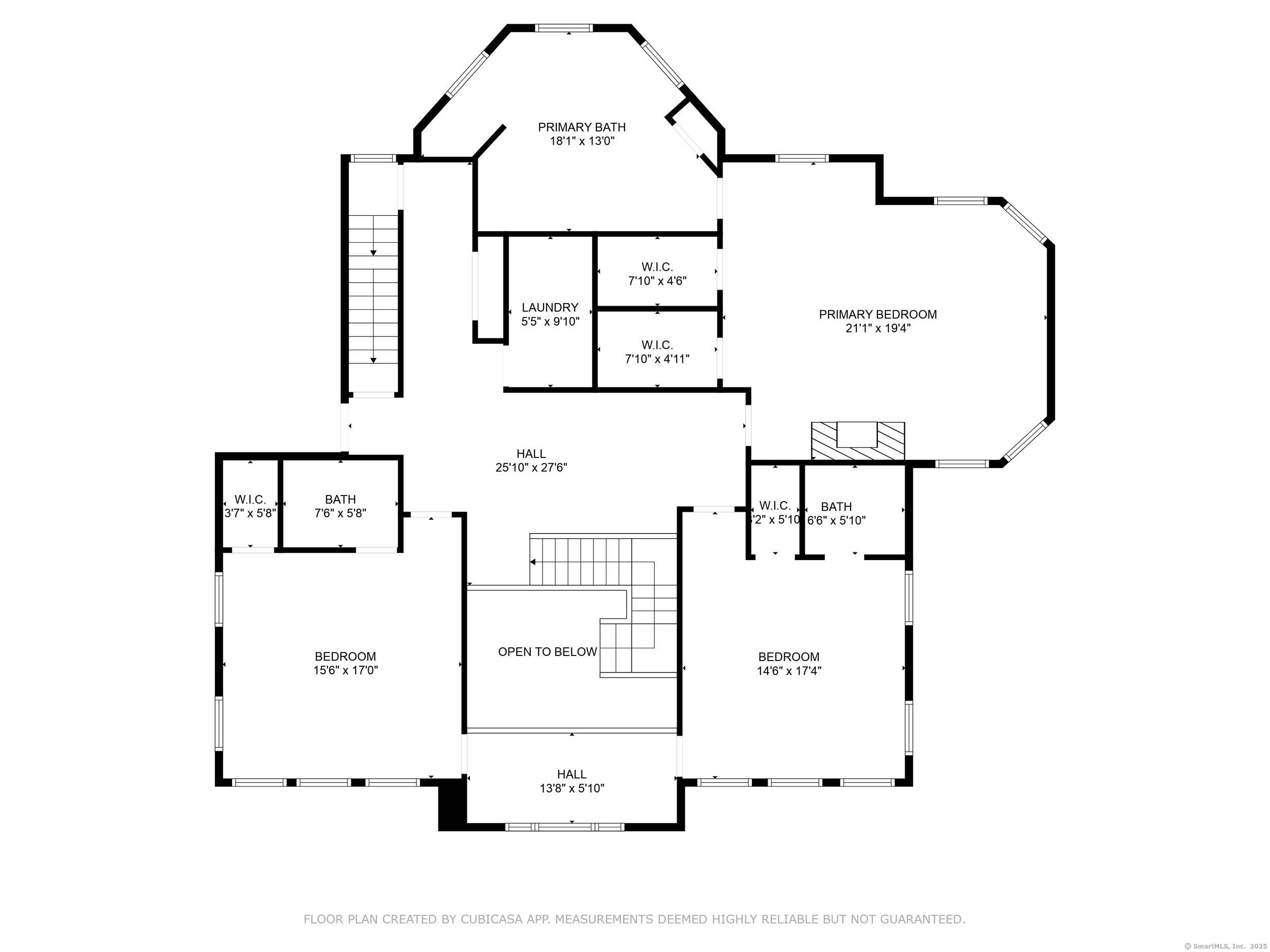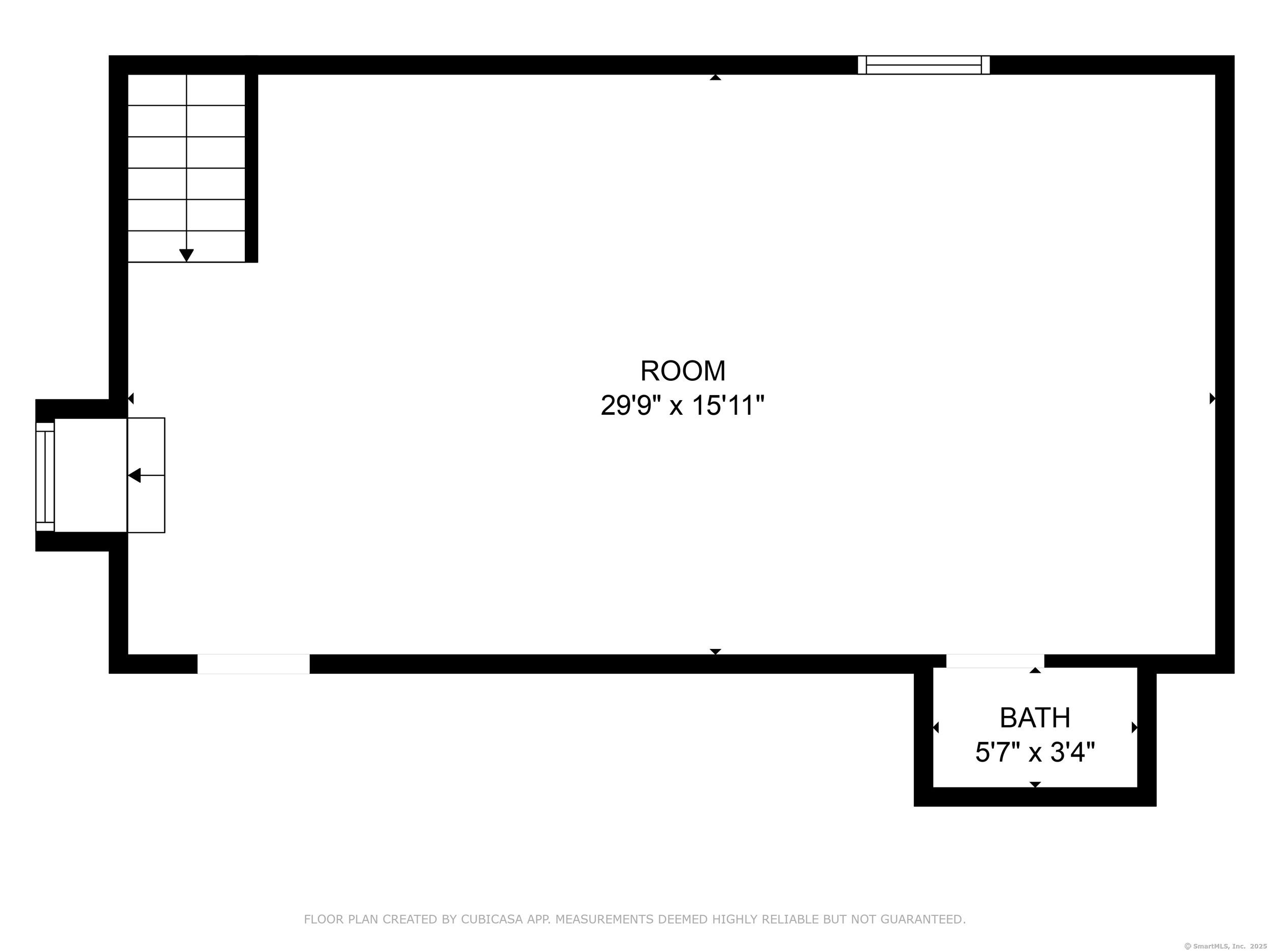More about this Property
If you are interested in more information or having a tour of this property with an experienced agent, please fill out this quick form and we will get back to you!
139 Jelliff Mill Road, New Canaan CT 06840
Current Price: $2,495,000
 5 beds
5 beds  6 baths
6 baths  6072 sq. ft
6072 sq. ft
Last Update: 6/19/2025
Property Type: Single Family For Sale
Gracious and Private Estate with Timeless Finishes..... Custom built in 2005 for the current owners, sited high on a private 1.16-acre lot, this exceptional residence blends classic New England charm with modern comfort. Tucked away off the road and constructed with clapboard and stone, the home offers both privacy and presence. A rare four-car garage adds convenience and distinction. Step into the stunning wood-paneled foyer, where elegant craftsmanship sets the tone. To the left, the formal dining room connects seamlessly to a well-appointed butlers pantry-perfect for entertaining. To the right, the living room invites quiet conversation or lively gatherings. The heart of the home is the spacious eat-in kitchen, which flows into a comfortable family room, ideal for daily living. A refined cherry-paneled office with French doors opens to the outdoors, offering a serene workspace or library. Upstairs, the luxurious primary suite features a fireplace, dual walk-in closets, and an oversized bath. Three additional en-suite bedrooms and a convenient second-floor laundry room complete this level. A fifth bedroom is located on the finished third floor-perfect for guests, au pair, or flexible use. The finished lower level includes two expansive rooms, a full bath, and two private entrances-offering endless possibilities for recreation, a home gym, or multi-generational living.
This home is conveniently located seconds from the Talmadge Hill train station and Merritt Parkway.
Ponus Ridge, or 106 To Jelliff Mill Rd. #139
MLS #: 24087204
Style: Colonial
Color:
Total Rooms:
Bedrooms: 5
Bathrooms: 6
Acres: 1.16
Year Built: 2005 (Public Records)
New Construction: No/Resale
Home Warranty Offered:
Property Tax: $30,249
Zoning: 1AC
Mil Rate:
Assessed Value: $1,874,180
Potential Short Sale:
Square Footage: Estimated HEATED Sq.Ft. above grade is 6072; below grade sq feet total is ; total sq ft is 6072
| Appliances Incl.: | Gas Cooktop,Refrigerator,Dishwasher,Washer,Dryer,Wine Chiller |
| Laundry Location & Info: | Upper Level |
| Fireplaces: | 2 |
| Interior Features: | Cable - Available,Open Floor Plan,Security System |
| Basement Desc.: | Full,Fully Finished |
| Exterior Siding: | Clapboard,Stone |
| Exterior Features: | Stone Wall,Patio |
| Foundation: | Concrete |
| Roof: | Asphalt Shingle |
| Parking Spaces: | 4 |
| Driveway Type: | Private |
| Garage/Parking Type: | Attached Garage,Paved,Driveway |
| Swimming Pool: | 0 |
| Waterfront Feat.: | Not Applicable |
| Lot Description: | Professionally Landscaped |
| Nearby Amenities: | Health Club,Library,Park,Public Pool,Public Rec Facilities,Public Transportation,Tennis Courts |
| Occupied: | Owner |
Hot Water System
Heat Type:
Fueled By: Baseboard,Hot Air.
Cooling: Central Air
Fuel Tank Location: In Basement
Water Service: Private Well
Sewage System: Septic
Elementary: West
Intermediate:
Middle: Saxe Middle
High School: New Canaan
Current List Price: $2,495,000
Original List Price: $2,725,000
DOM: 69
Listing Date: 4/11/2025
Last Updated: 4/28/2025 3:55:31 PM
List Agent Name: Janis Hennessy
List Office Name: William Raveis Real Estate
