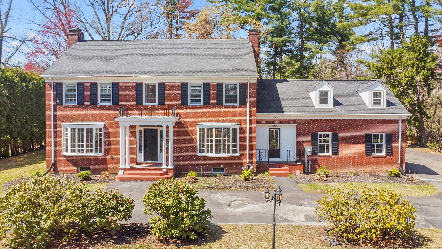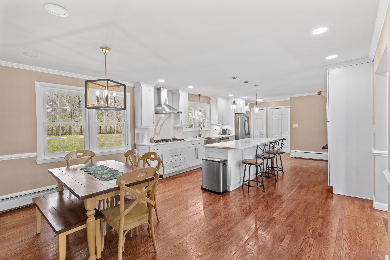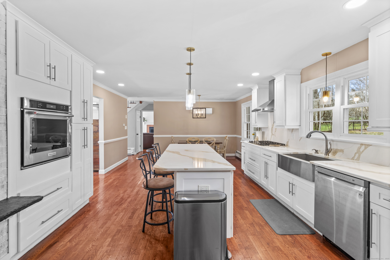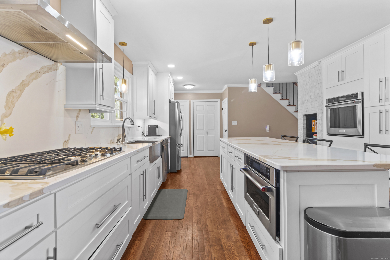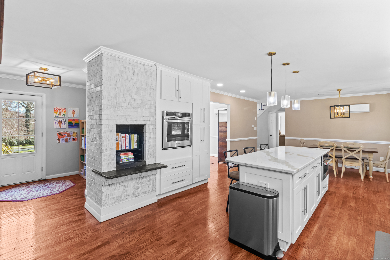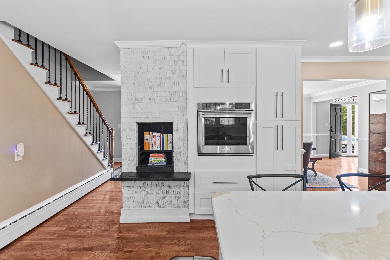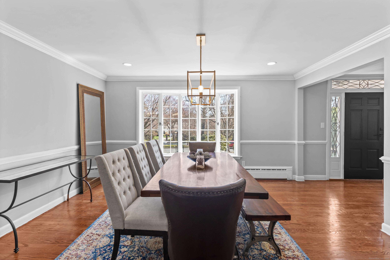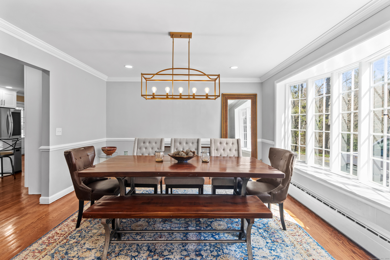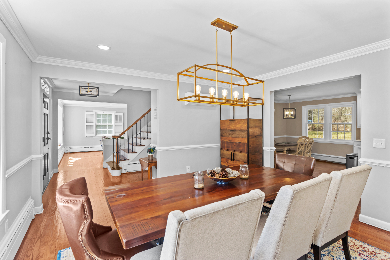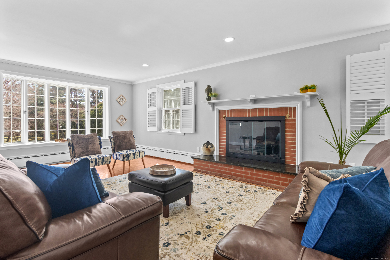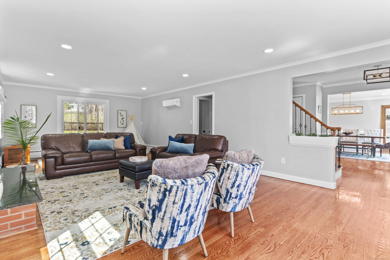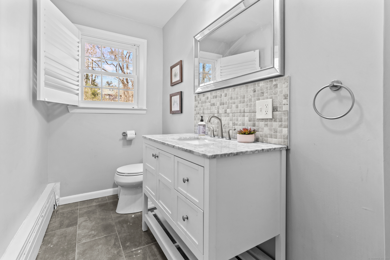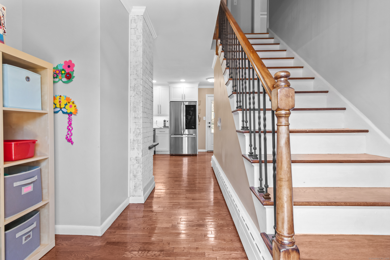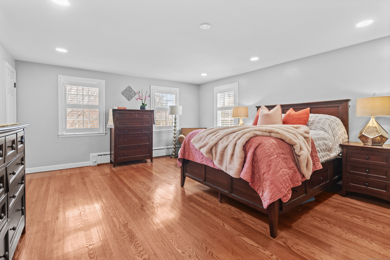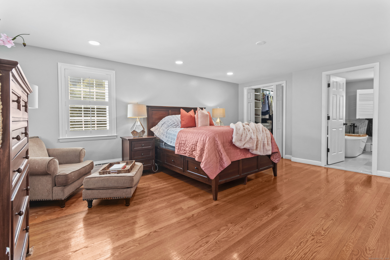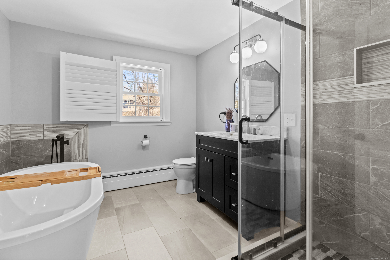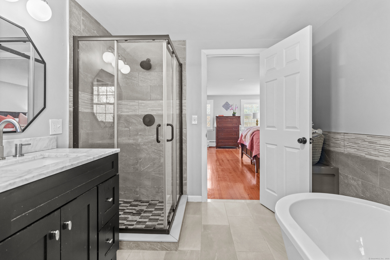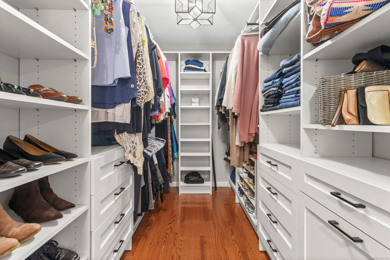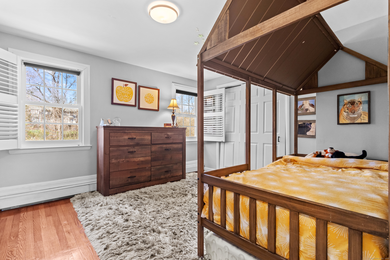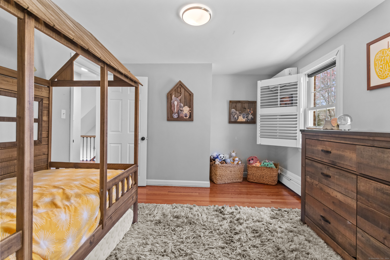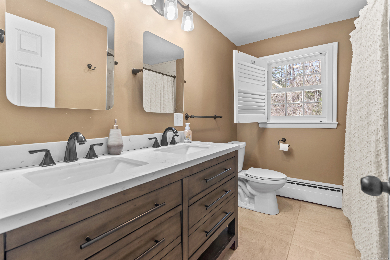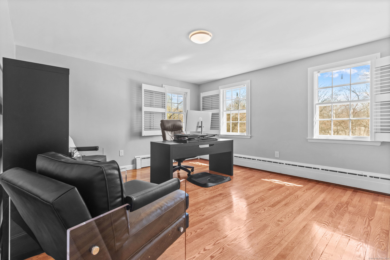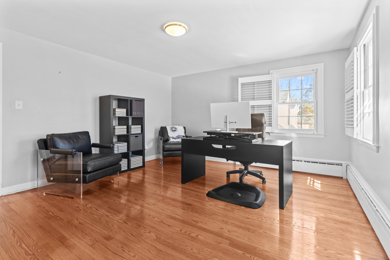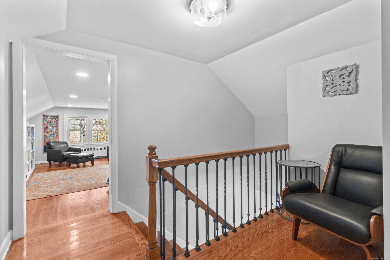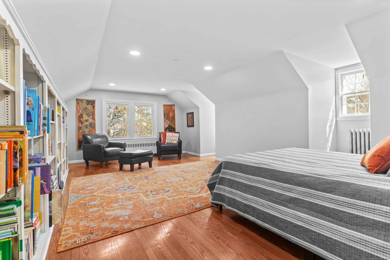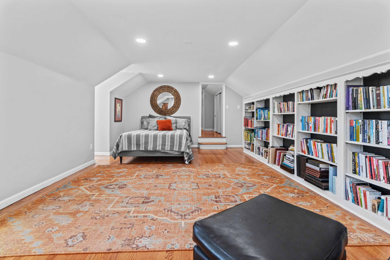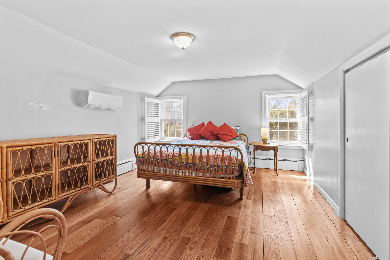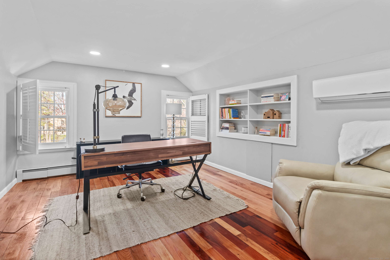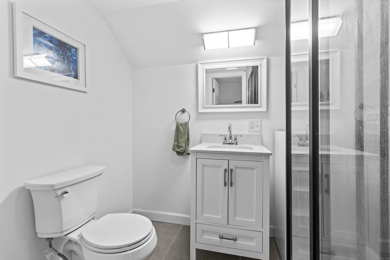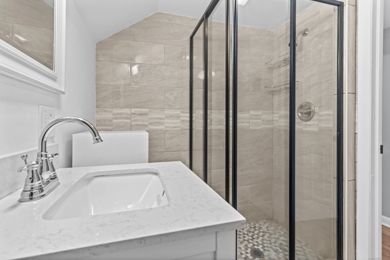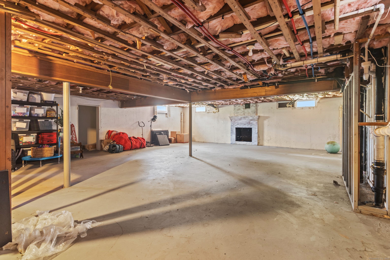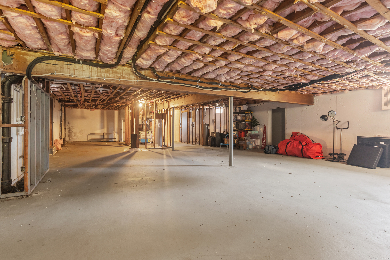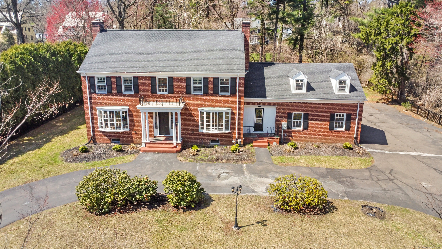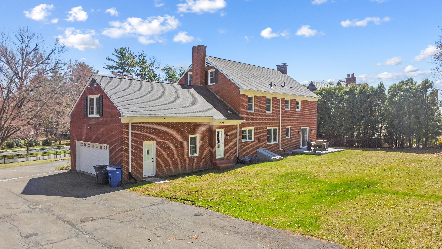More about this Property
If you are interested in more information or having a tour of this property with an experienced agent, please fill out this quick form and we will get back to you!
165 Scarborough Street, Hartford CT 06105
Current Price: $798,500
 6 beds
6 beds  4 baths
4 baths  3637 sq. ft
3637 sq. ft
Last Update: 5/22/2025
Property Type: Single Family For Sale
Welcome Home! Youre going to love this Magnificent Colonial in Hartfords Historic West End. This stately brick home is tucked inside a remote controlled gate and wrought iron fencing. As you enter the foyer you cant help but notice all the great details. This house is an entertainers dream. With an open floor plan; the main living area flows off the large eat-in kitchen with quartz countertops, stainless steel appliances, an 8ft island and a large pantry. The kitchen flows perfectly into the formal dining room with crown molding and a chair rail. The front to back living room features a gas fireplace, crown molding and a slider out to your private back deck, which overlooks the backyard. Rounding out the main living area is a half bath. You have easy access to the second floor with two staircases. The primary suite features a custom walk in closet, an additional closet and a full en-suite bath with a soak-in tub and shower. There is a laundry room, another full bath and three other bedrooms on the second floor. Up on the third floor theres two bedrooms and a full bath. This homes floor plan is very versatile offering many options for a home office on both the second and third floor. The basement has plenty of room for storage and has many possibilities for finishing in the future. This home is in a great location, just a short walk to Elizabeth Park, easy access to University of Hartford, Hartford Hospital, St.Francis Hospital and Downtown Hartford. Dont miss this one!
Albany to Scarborough or Asylum to Scarborough
MLS #: 24087186
Style: Colonial
Color:
Total Rooms:
Bedrooms: 6
Bathrooms: 4
Acres: 0.83
Year Built: 1955 (Public Records)
New Construction: No/Resale
Home Warranty Offered:
Property Tax: $12,482
Zoning: N1-1
Mil Rate:
Assessed Value: $181,031
Potential Short Sale:
Square Footage: Estimated HEATED Sq.Ft. above grade is 3637; below grade sq feet total is 0; total sq ft is 3637
| Appliances Incl.: | Gas Cooktop,Wall Oven,Microwave,Range Hood,Refrigerator,Dishwasher,Disposal |
| Laundry Location & Info: | Upper Level |
| Fireplaces: | 2 |
| Energy Features: | Thermopane Windows |
| Interior Features: | Auto Garage Door Opener,Open Floor Plan |
| Energy Features: | Thermopane Windows |
| Basement Desc.: | Full,Unfinished |
| Exterior Siding: | Brick |
| Exterior Features: | Sidewalk,Deck |
| Foundation: | Concrete |
| Roof: | Asphalt Shingle |
| Parking Spaces: | 2 |
| Driveway Type: | Circular,Paved |
| Garage/Parking Type: | Attached Garage,Driveway |
| Swimming Pool: | 0 |
| Waterfront Feat.: | Not Applicable |
| Lot Description: | Fence - Full,Level Lot,Cleared |
| Nearby Amenities: | Basketball Court,Golf Course,Health Club,Library,Medical Facilities,Park,Private School(s) |
| In Flood Zone: | 0 |
| Occupied: | Owner |
Hot Water System
Heat Type:
Fueled By: Hot Water.
Cooling: Split System
Fuel Tank Location:
Water Service: Public Water Connected
Sewage System: Public Sewer Connected
Elementary: Per Board of Ed
Intermediate:
Middle:
High School: Per Board of Ed
Current List Price: $798,500
Original List Price: $798,500
DOM: 42
Listing Date: 4/10/2025
Last Updated: 4/16/2025 2:12:46 AM
List Agent Name: Michael Zizzamia
List Office Name: William Raveis Real Estate
