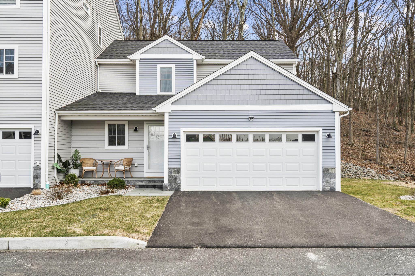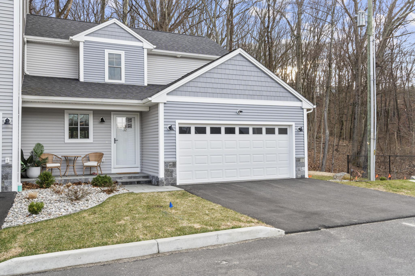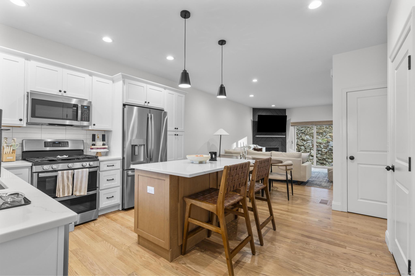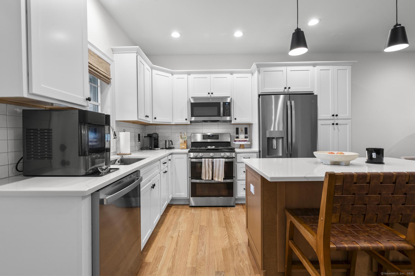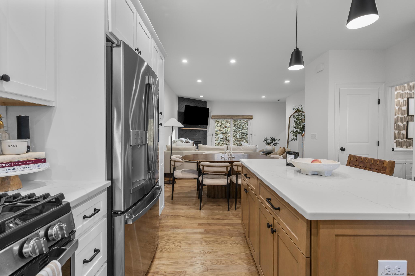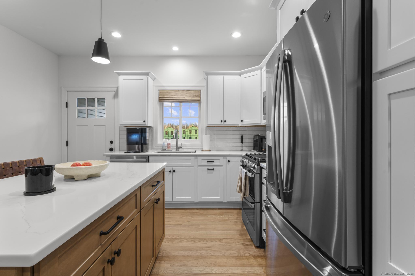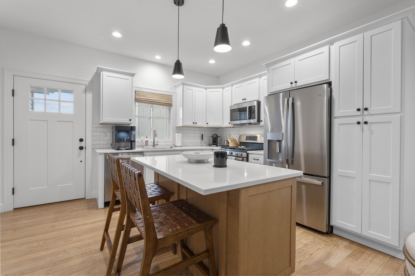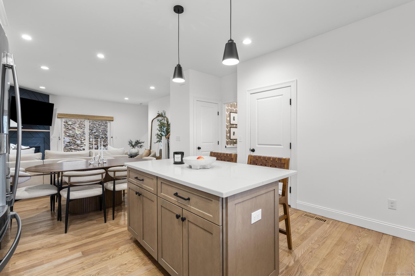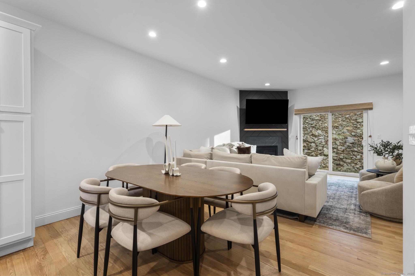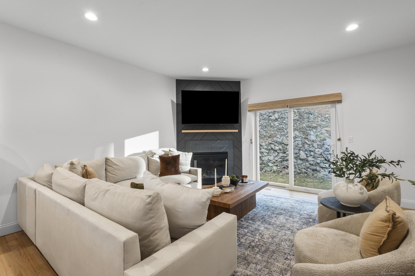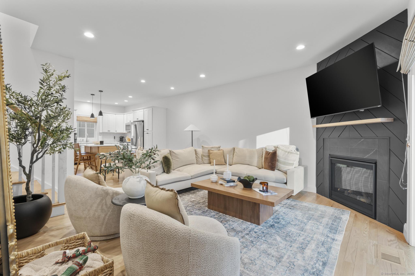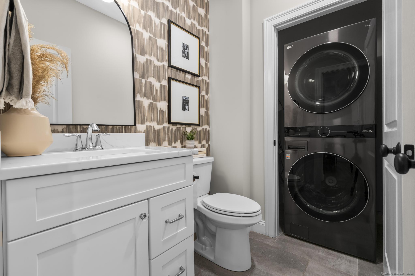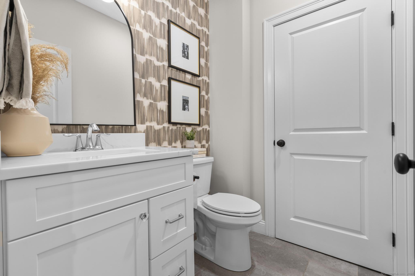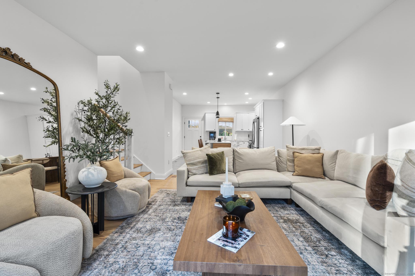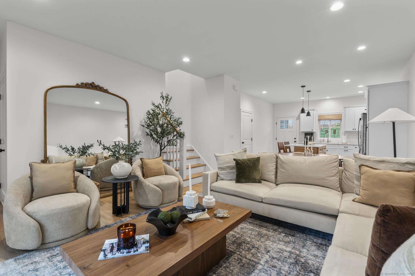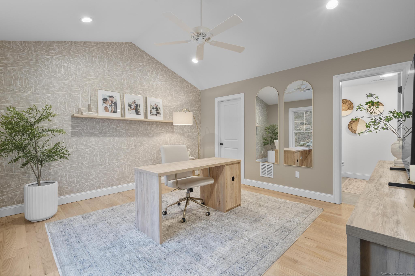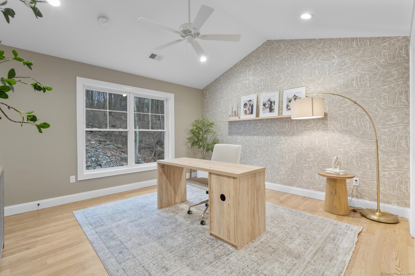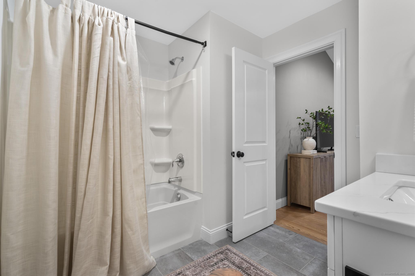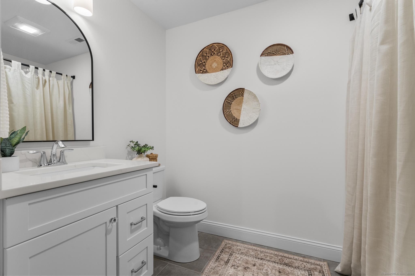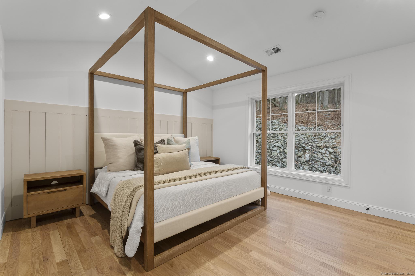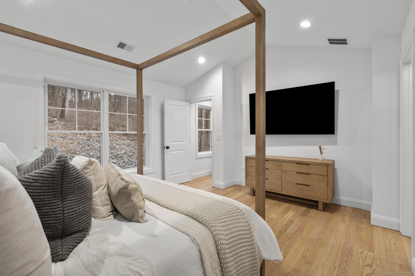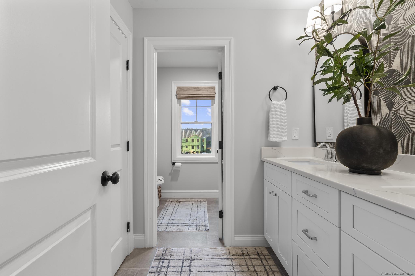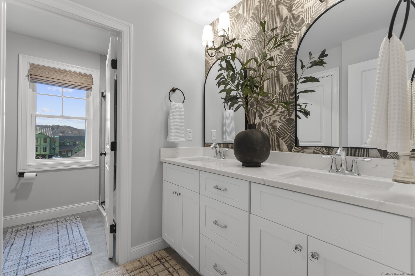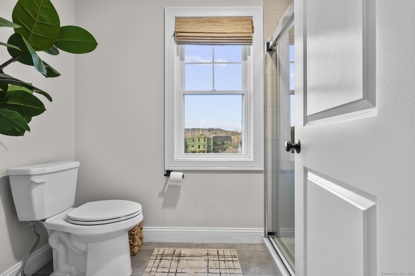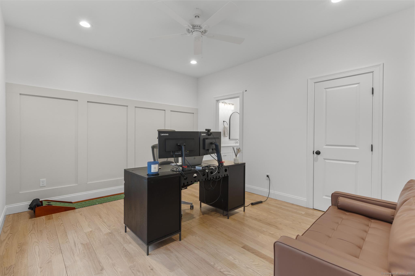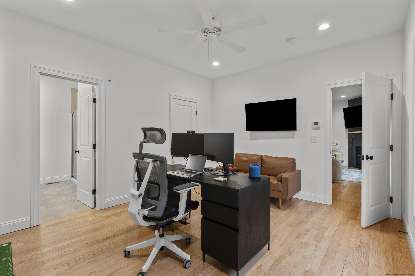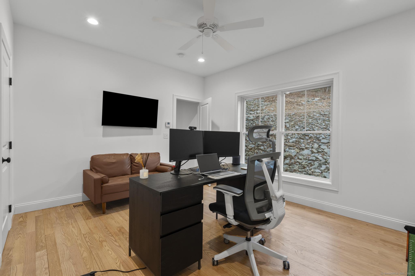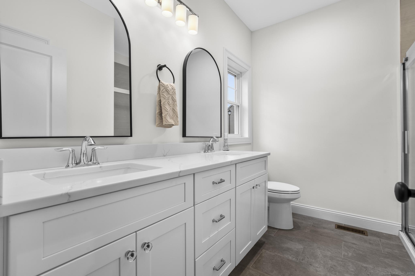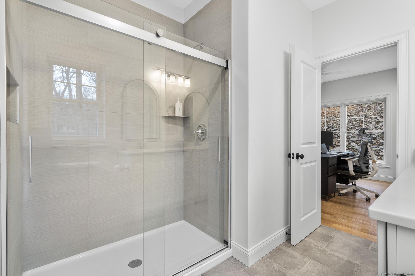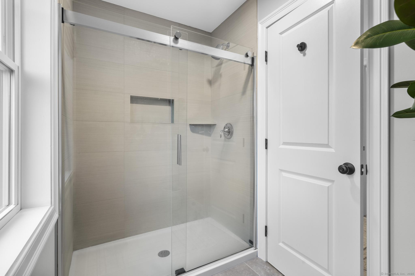More about this Property
If you are interested in more information or having a tour of this property with an experienced agent, please fill out this quick form and we will get back to you!
32 Spindrift Lane, Shelton CT 06484
Current Price: $639,900
 3 beds
3 beds  4 baths
4 baths  1725 sq. ft
1725 sq. ft
Last Update: 6/18/2025
Property Type: Condo/Co-Op For Sale
Welcome to 32 Spindrift Lane, a beautifully appointed end-unit townhouse in Sheltons sought-after Daybreak Ridge community. This rare layout offers the perfect blend of function and luxury, starting with a main level primary suite featuring a spacious walk-in closet and a private ensuite bathroom with a tiled walk-in shower and double vanity. The open-concept main level is ideal for both everyday living and entertaining, boasting 9 ceilings, hardwood floors, and a chefs kitchen with quartz countertops, stainless steel appliances, a center island, and tiled backsplash. The living room features a gas fireplace and sliders that lead to a private patio overlooking peaceful conservation land with a babbling brook. Upstairs, youll find two additional bedrooms-each with their own ensuite bathrooms and walk-in closets. One features a tiled shower and double vanity, while the other offers a tub/shower combination, perfect for guests or family. Additional features include a two-car attached garage, convenient main-level laundry, gas heat, central air, and full city utilities. This move-in ready home offers low-maintenance living with the space and privacy youve been looking for.
GPS Friendly: 32 Spindrift Lane Shelton, CT
MLS #: 24087175
Style: Townhouse
Color:
Total Rooms:
Bedrooms: 3
Bathrooms: 4
Acres: 0
Year Built: 2023 (Public Records)
New Construction: No/Resale
Home Warranty Offered:
Property Tax: $6,980
Zoning: PDD
Mil Rate:
Assessed Value: $363,930
Potential Short Sale:
Square Footage: Estimated HEATED Sq.Ft. above grade is 1725; below grade sq feet total is ; total sq ft is 1725
| Appliances Incl.: | Gas Cooktop,Oven/Range,Microwave,Refrigerator,Dishwasher |
| Laundry Location & Info: | Main Level |
| Fireplaces: | 1 |
| Basement Desc.: | Full |
| Exterior Siding: | Vinyl Siding |
| Parking Spaces: | 2 |
| Garage/Parking Type: | Attached Garage |
| Swimming Pool: | 0 |
| Waterfront Feat.: | Not Applicable |
| Lot Description: | Treed,Level Lot,On Cul-De-Sac |
| Occupied: | Owner |
HOA Fee Amount 200
HOA Fee Frequency: Monthly
Association Amenities: .
Association Fee Includes:
Hot Water System
Heat Type:
Fueled By: Hot Air.
Cooling: Central Air
Fuel Tank Location:
Water Service: Public Water Connected
Sewage System: Public Sewer Connected
Elementary: Sunnyside
Intermediate: Perry Hill
Middle: Shelton
High School: Shelton
Current List Price: $639,900
Original List Price: $664,900
DOM: 54
Listing Date: 4/11/2025
Last Updated: 5/13/2025 10:47:58 PM
Expected Active Date: 4/25/2025
List Agent Name: Keenan Carey
List Office Name: Carey & Guarrera Real Estate
