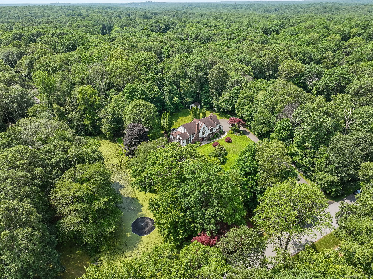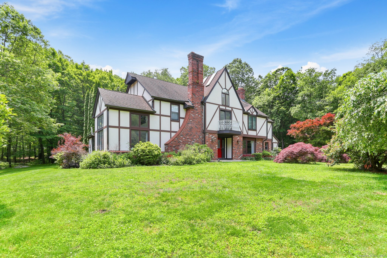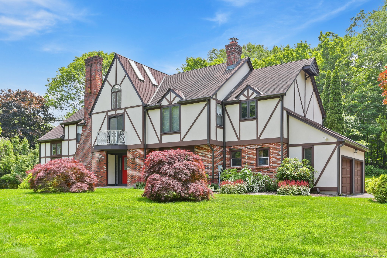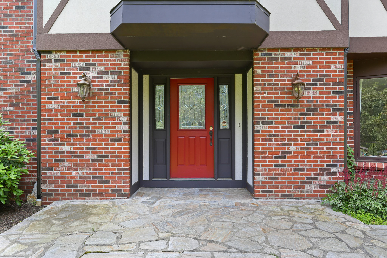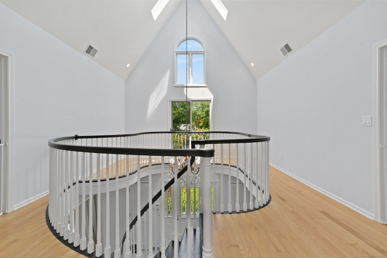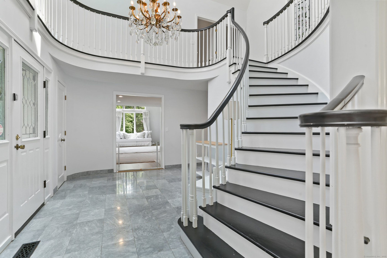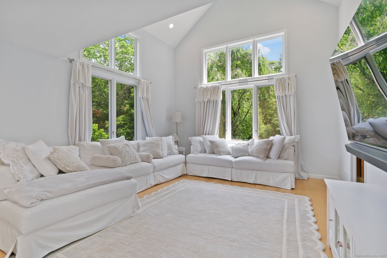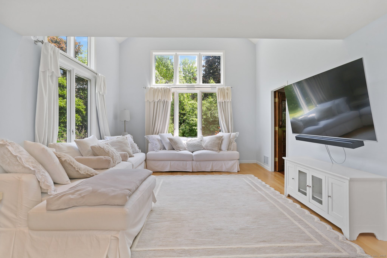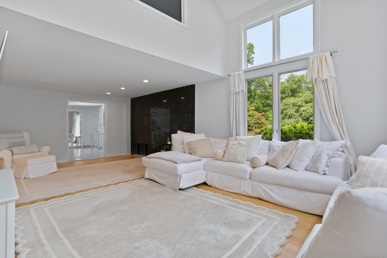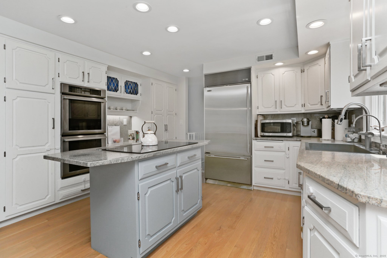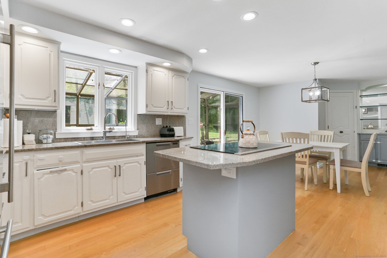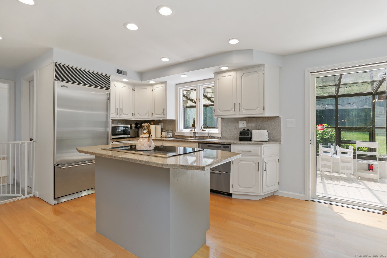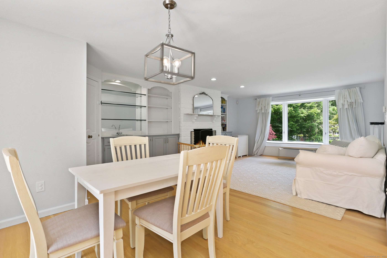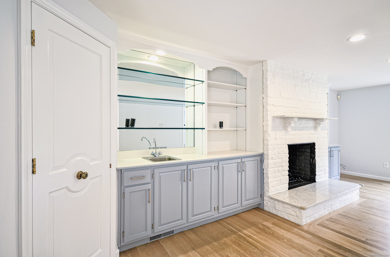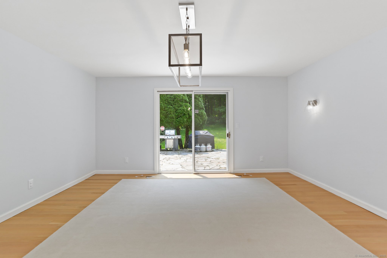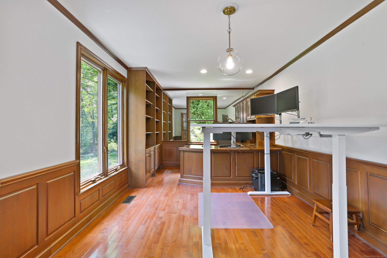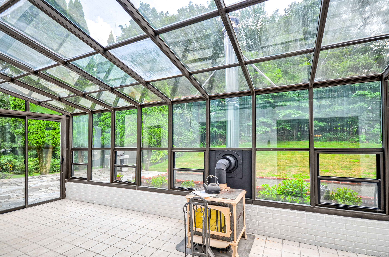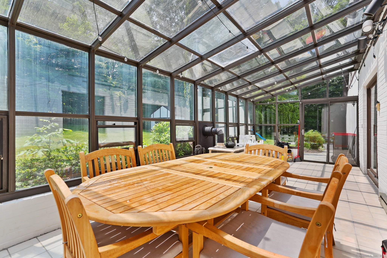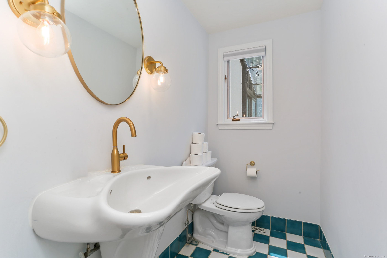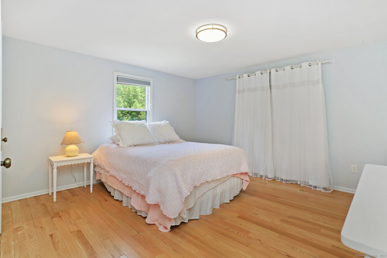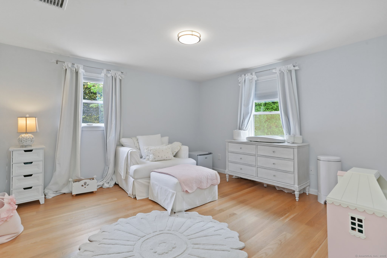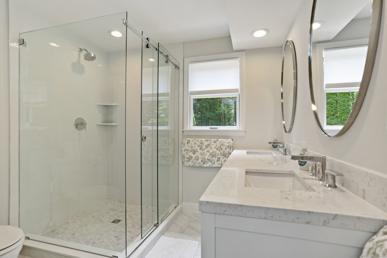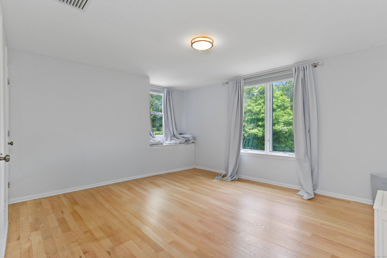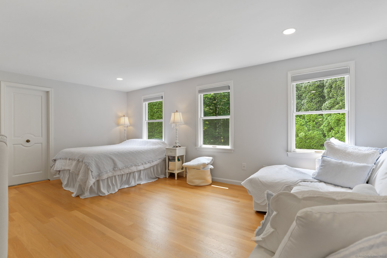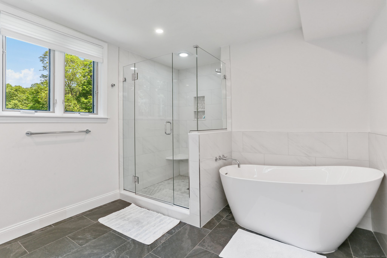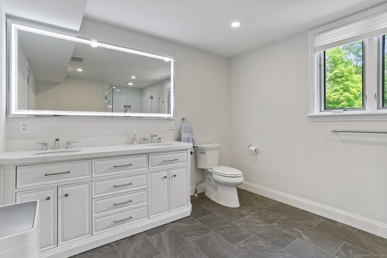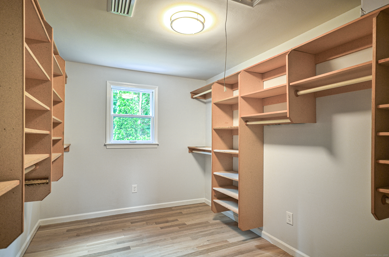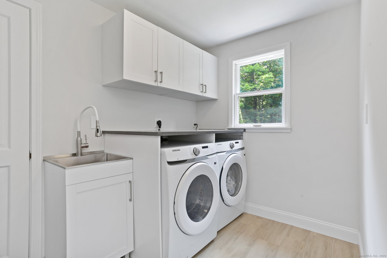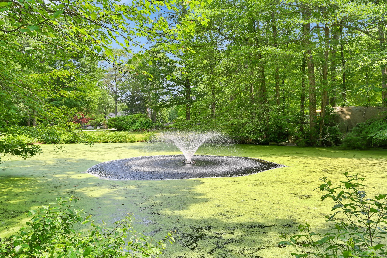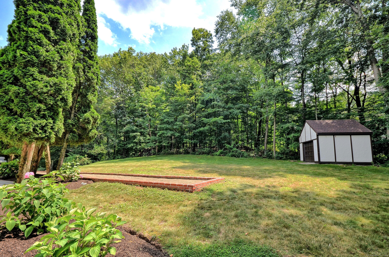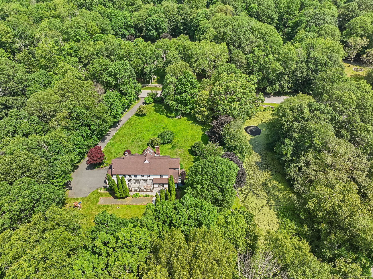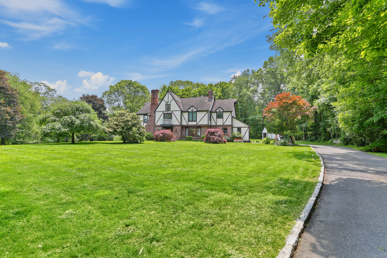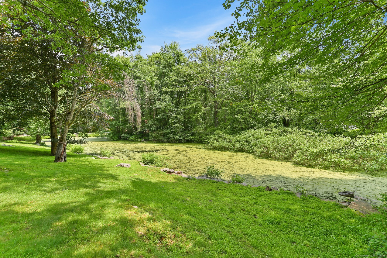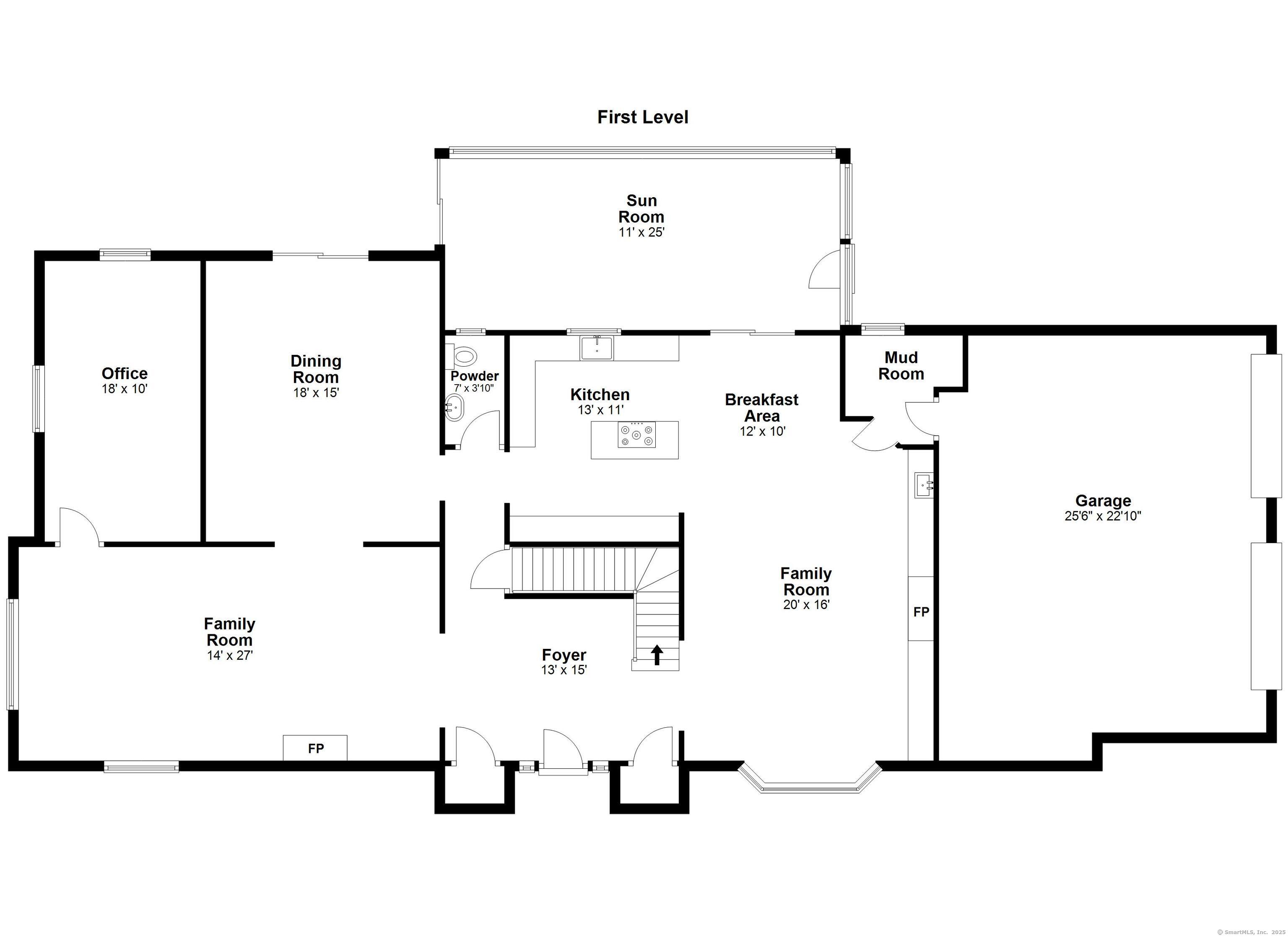More about this Property
If you are interested in more information or having a tour of this property with an experienced agent, please fill out this quick form and we will get back to you!
5 Tall Oaks Road, Wilton CT 06897
Current Price: $1,395,000
 4 beds
4 beds  3 baths
3 baths  3496 sq. ft
3496 sq. ft
Last Update: 6/19/2025
Property Type: Single Family For Sale
Classic Tudor charm meets thoughtful updates in this beautifully redesigned home, tucked away on a quiet cul-de-sac just moments from Weir Farm National Park. Nestled on nearly 2 acres of professionally landscaped grounds and surrounded by mature trees, this property features a private pond with a charming water fountain feature. Step inside to a dramatic 2-story skylit foyer, where new white oak floors lead you through the thoughtfully designed interior. The inviting living room offers custom built-ins and a wood-burning fireplace, opening into a stylish, updated kitchen outfitted with stainless steel appliances. Just off the kitchen, a glass-enclosed sunroom with double-pane windows and a stove fireplace offers a year-round escape. The main level also includes a private, built-out office, formal dining room, a family room with second wood-burning fireplace, and a newly added mudroom off the attached 2-car garage. Upstairs, the spacious primary suite features a walk-in closet with custom shelving and a fully reimagined bathroom complete with new tile, fixtures, countertops, a soaking tub, and a smart mirror. 3 additional bedrooms, an updated second full bath, and a brand new laundry room with new washer and dryer complete the upper level. Outdoor amenities abound with a stone patio perfect for entertaining, a large backyard shed, and a full bocce court. A rare opportunity in a special setting.
Thunder Lake Road to Tall Oaks. First house on the left.
MLS #: 24087173
Style: Tudor
Color:
Total Rooms:
Bedrooms: 4
Bathrooms: 3
Acres: 1.96
Year Built: 1985 (Public Records)
New Construction: No/Resale
Home Warranty Offered:
Property Tax: $20,591
Zoning: R-2
Mil Rate:
Assessed Value: $860,090
Potential Short Sale:
Square Footage: Estimated HEATED Sq.Ft. above grade is 3496; below grade sq feet total is ; total sq ft is 3496
| Appliances Incl.: | Electric Cooktop,Wall Oven,Microwave,Refrigerator,Freezer,Dishwasher,Washer,Dryer |
| Laundry Location & Info: | Upper Level |
| Fireplaces: | 2 |
| Energy Features: | Programmable Thermostat |
| Interior Features: | Auto Garage Door Opener,Cable - Available,Central Vacuum,Security System |
| Energy Features: | Programmable Thermostat |
| Basement Desc.: | Full,Unfinished |
| Exterior Siding: | Stone,Stucco |
| Exterior Features: | Shed,Patio |
| Foundation: | Concrete |
| Roof: | Asphalt Shingle,Gable |
| Parking Spaces: | 2 |
| Garage/Parking Type: | Attached Garage |
| Swimming Pool: | 0 |
| Waterfront Feat.: | Pond,Access |
| Lot Description: | Level Lot,Professionally Landscaped |
| Nearby Amenities: | Park,Shopping/Mall |
| Occupied: | Tenant |
Hot Water System
Heat Type:
Fueled By: Hot Air.
Cooling: Central Air
Fuel Tank Location: In Basement
Water Service: Private Well
Sewage System: Septic
Elementary: Miller-Driscoll
Intermediate: Cider Mill
Middle: Middlebrook
High School: Wilton
Current List Price: $1,395,000
Original List Price: $1,395,000
DOM:
Listing Date: 6/13/2025
Last Updated: 6/13/2025 12:38:52 PM
Expected Active Date: 6/23/2025
List Agent Name: Lianna Tomas Fetko
List Office Name: Brown Harris Stevens
