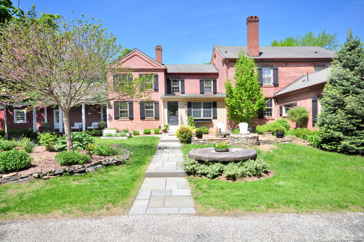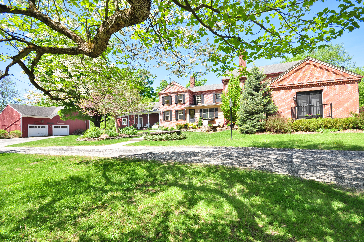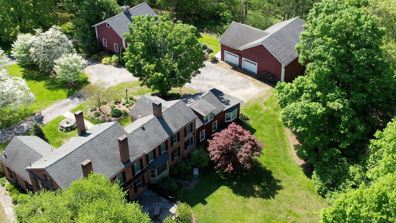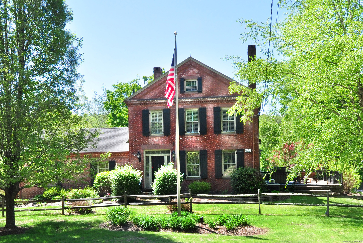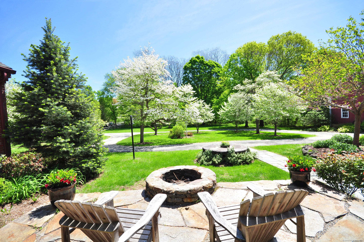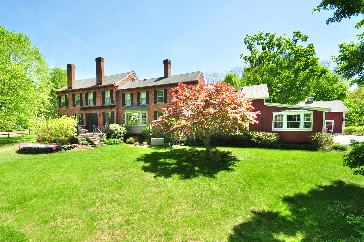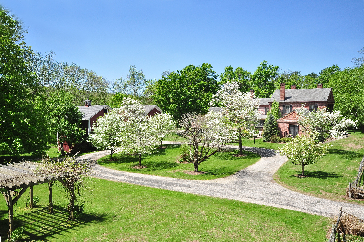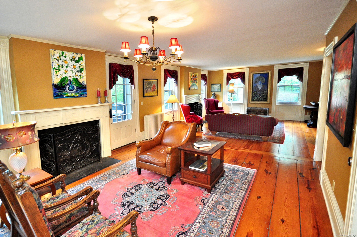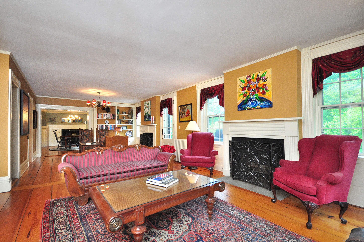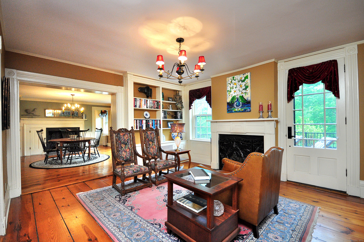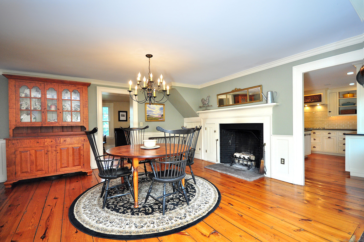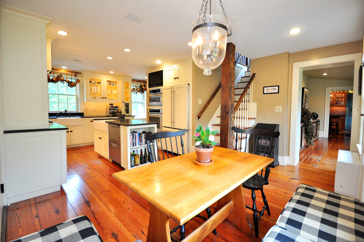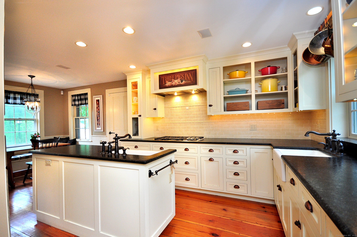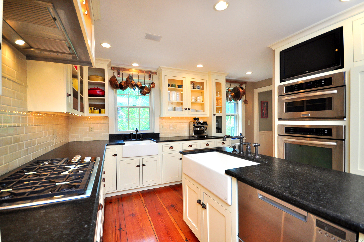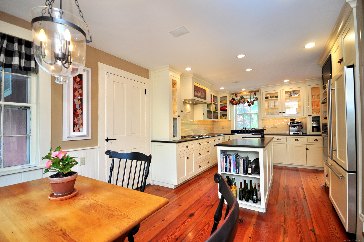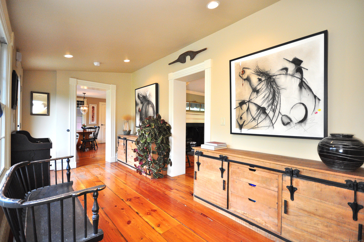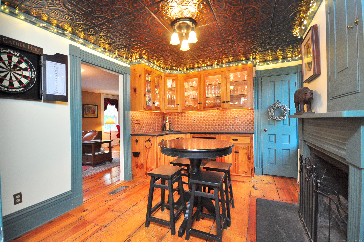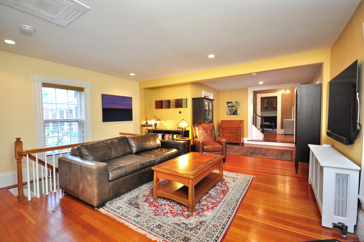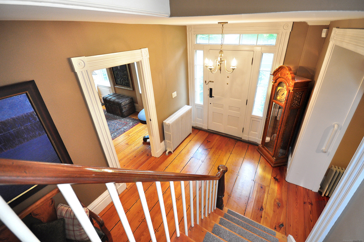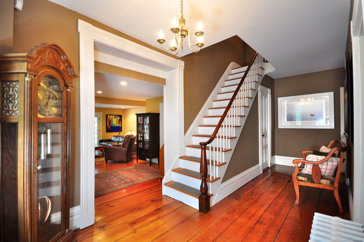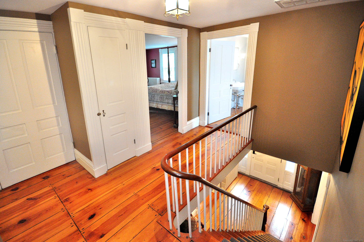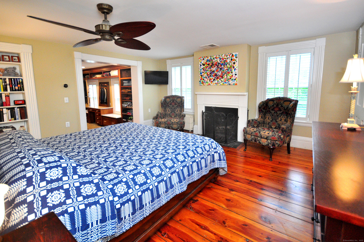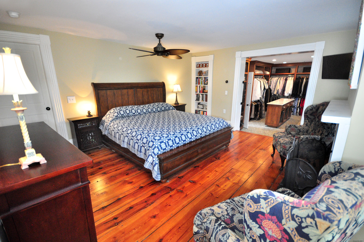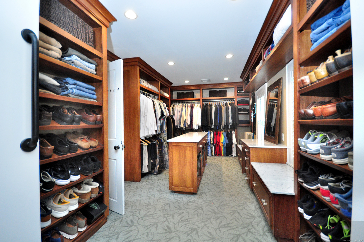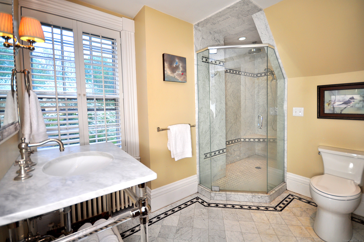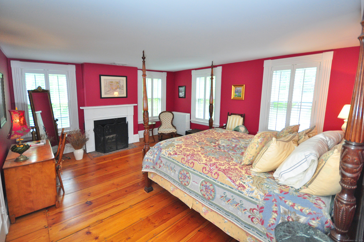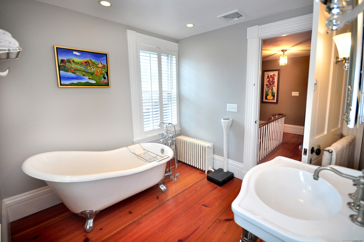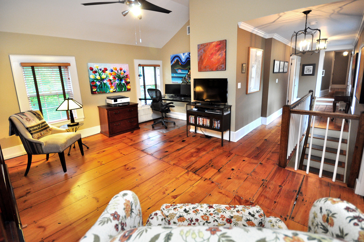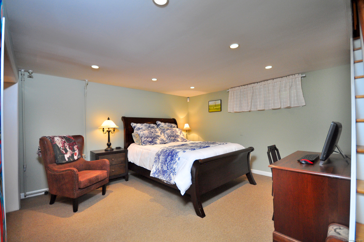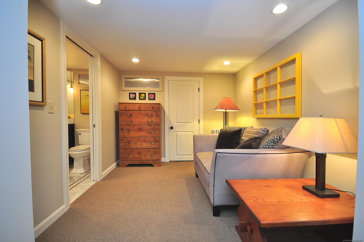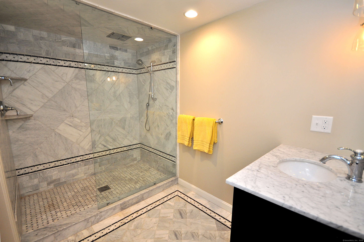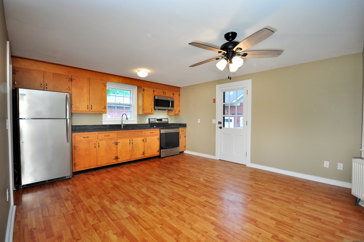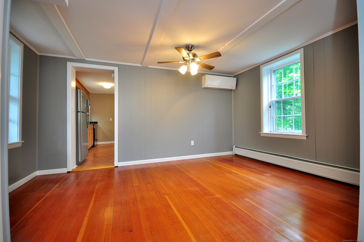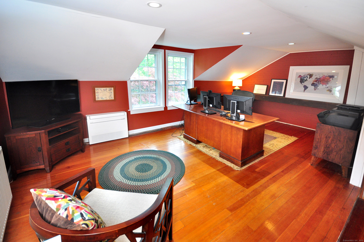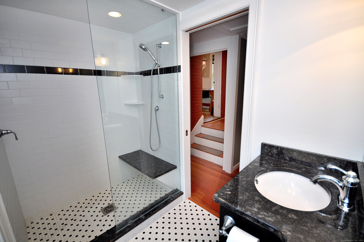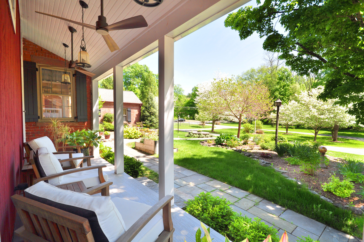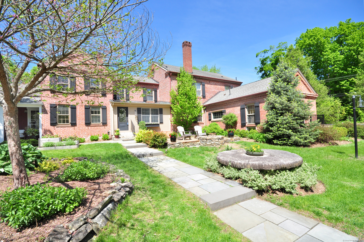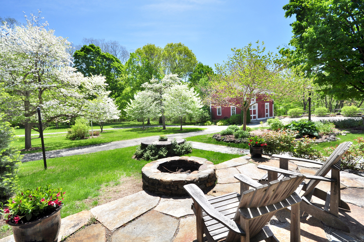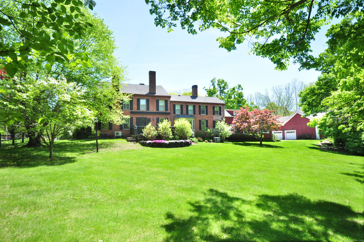More about this Property
If you are interested in more information or having a tour of this property with an experienced agent, please fill out this quick form and we will get back to you!
794 Main Street, Somers CT 06071
Current Price: $774,900
 4 beds
4 beds  5 baths
5 baths  4824 sq. ft
4824 sq. ft
Last Update: 6/24/2025
Property Type: Single Family For Sale
Step into the timeless splendor of this quintessential antique estate boasting over $200,000 in updates featuring 4,800 sq. ft. of meticulously preserved elegance and historic charm. Nestled on 3.67 serene acres, this stately four bedroom, four and one-half bath Colonial is a seamless fusion of refined style and modern comfort. The remodeled gourmet kitchen features top-of-the-line appliances, granite countertops, wide-plank flooring, an island, a tile backsplash and recessed lighting. Elegance in the dining room comes with wainscotting, crown molding, built-in cabinets and a fireplace. Crown molding, wainscoting and two fireplaces adorn the spectacular living room. Spacious and beautiful, the family room measures an impressive 25x15. The first floor in-law apartment features a kitchen with granite countertops, a den, a bedroom, a full bath with radiant heat, a door leading to a covered porch and a second floor study with wide-plank hardwood flooring and a vaulted ceiling. A cozy pub room features a copper ceiling, a granite wet-bar, a backsplash, a wine chiller, built-ins and crown molding. On the second level awaits the haven of the primary bedroom with a fireplace and a fabulous (17x 9) dressing room/walk-in closet. The second level also includes two full baths and an additional bedroom (16x14) with wide-plank hardwood flooring. The fabulous, finished lower level is complete with a bedroom, a den, and a gorgeous full bath. Come on...Lets take a look inside!
Interstate 91 to Exit 45 to CT-140 E to Reeves Road to Pioneer Heights to 9th District Road to Main Street
MLS #: 24087168
Style: Colonial,Antique
Color:
Total Rooms:
Bedrooms: 4
Bathrooms: 5
Acres: 3.67
Year Built: 1838 (Public Records)
New Construction: No/Resale
Home Warranty Offered:
Property Tax: $11,888
Zoning: A-1
Mil Rate:
Assessed Value: $410,500
Potential Short Sale:
Square Footage: Estimated HEATED Sq.Ft. above grade is 4434; below grade sq feet total is 390; total sq ft is 4824
| Appliances Incl.: | Gas Cooktop,Wall Oven,Microwave,Range Hood,Refrigerator,Dishwasher,Disposal,Washer,Dryer,Wine Chiller |
| Laundry Location & Info: | Upper Level |
| Fireplaces: | 6 |
| Energy Features: | Generator,Programmable Thermostat,Storm Doors,Storm Windows |
| Interior Features: | Auto Garage Door Opener,Cable - Available,Security System |
| Energy Features: | Generator,Programmable Thermostat,Storm Doors,Storm Windows |
| Basement Desc.: | Full,Heated,Storage,Hatchway Access,Interior Access,Partially Finished,Liveable Space |
| Exterior Siding: | Brick,Wood |
| Exterior Features: | Terrace,Awnings,Porch,Barn,Garden Area,Patio |
| Foundation: | Brick,Stone |
| Roof: | Asphalt Shingle |
| Parking Spaces: | 2 |
| Driveway Type: | Circular,Paved,Asphalt |
| Garage/Parking Type: | Detached Garage,Paved,Driveway |
| Swimming Pool: | 0 |
| Waterfront Feat.: | Not Applicable |
| Lot Description: | Lightly Wooded,Level Lot,Professionally Landscaped |
| Nearby Amenities: | Park,Public Rec Facilities,Shopping/Mall |
| Occupied: | Owner |
Hot Water System
Heat Type:
Fueled By: Radiator.
Cooling: Ceiling Fans,Central Air,Ductless,Split System
Fuel Tank Location: In Basement
Water Service: Private Well
Sewage System: Septic
Elementary: Somers
Intermediate:
Middle: Avery
High School: Somers
Current List Price: $774,900
Original List Price: $774,900
DOM: 29
Listing Date: 5/26/2025
Last Updated: 5/26/2025 5:55:11 PM
List Agent Name: Sharon Rispoli
List Office Name: Berkshire Hathaway NE Prop.
