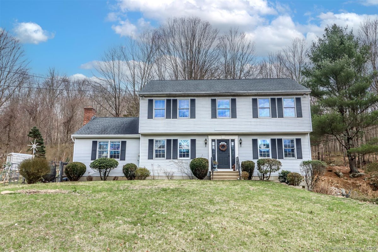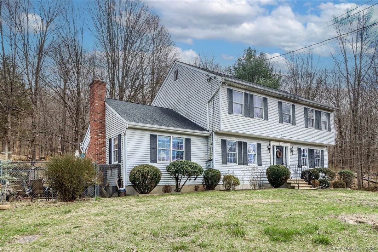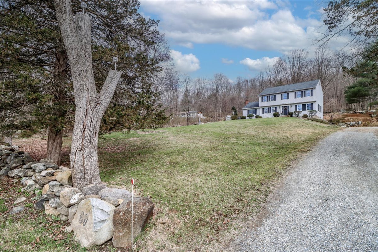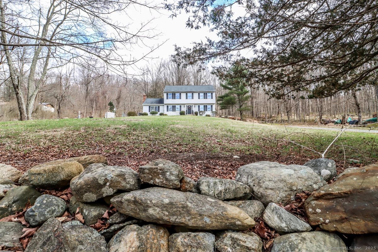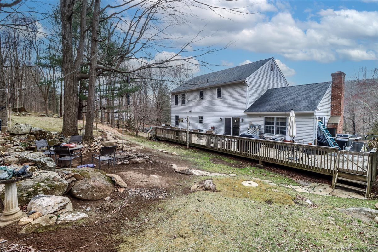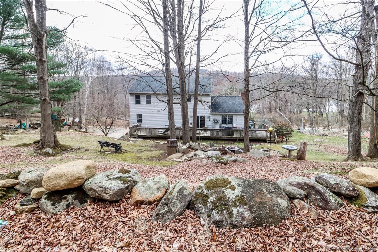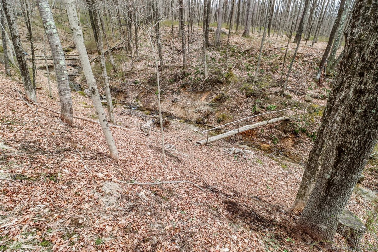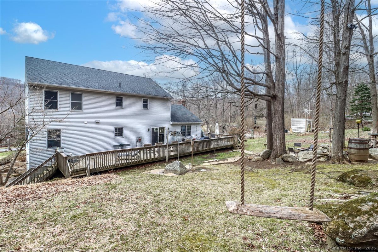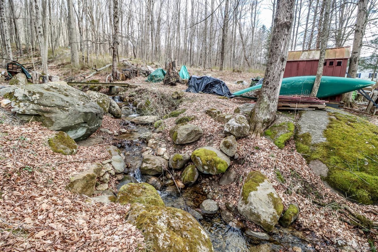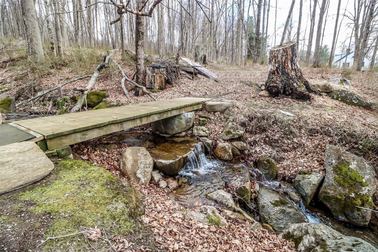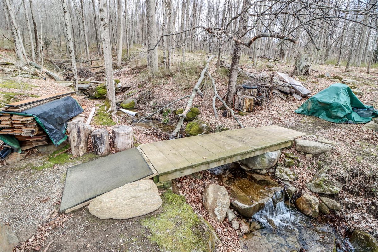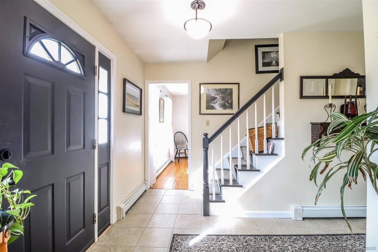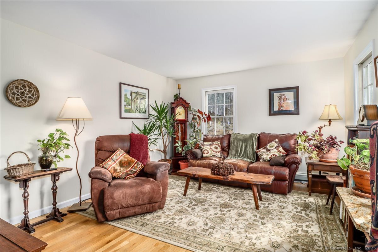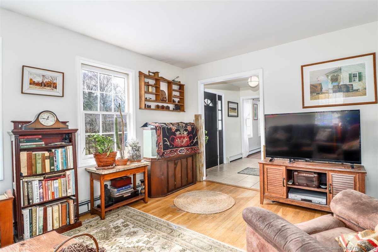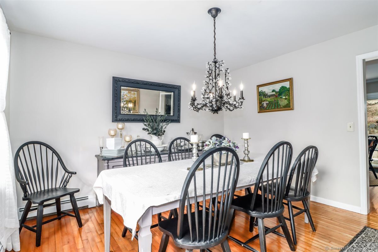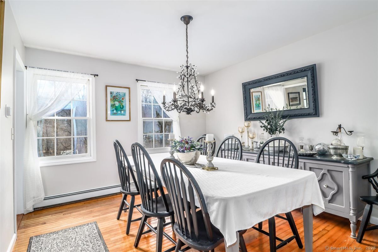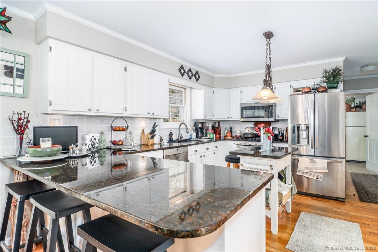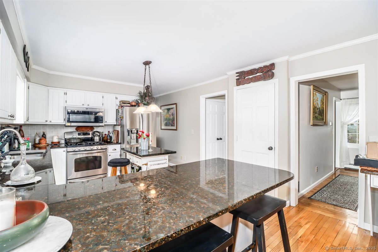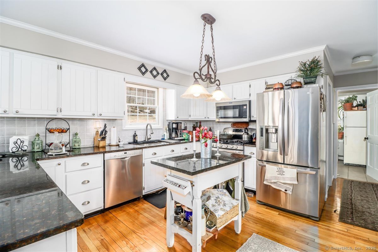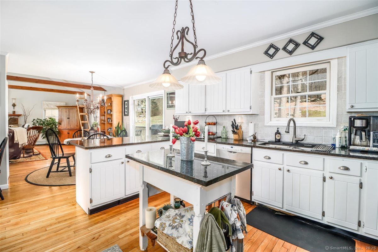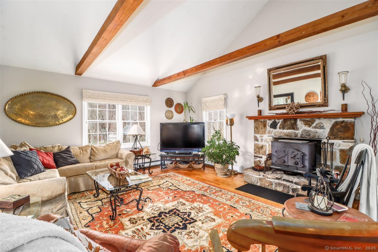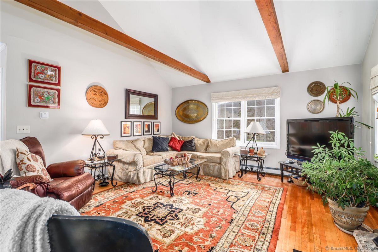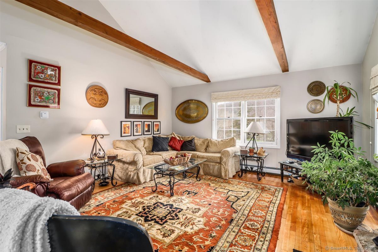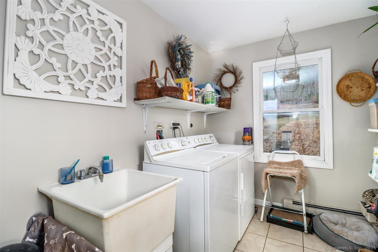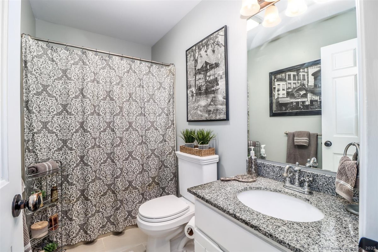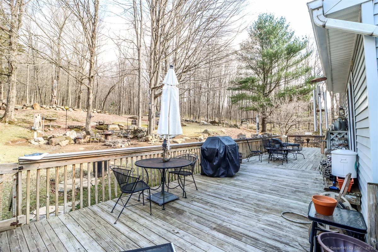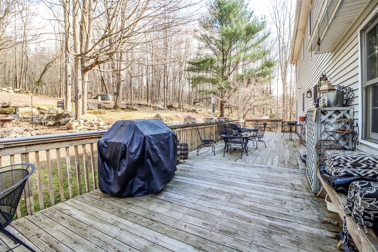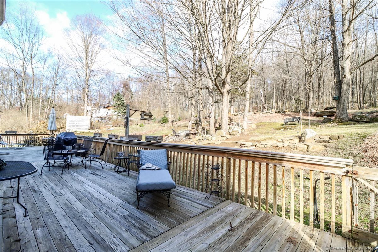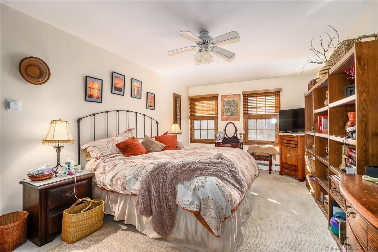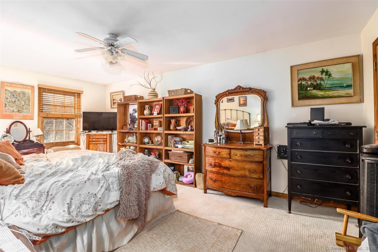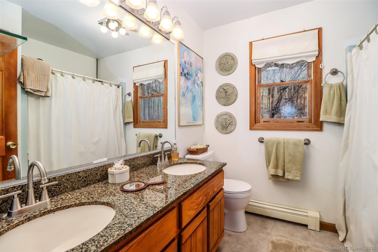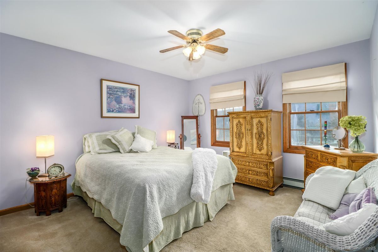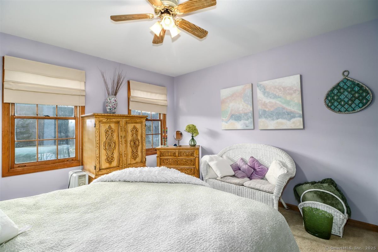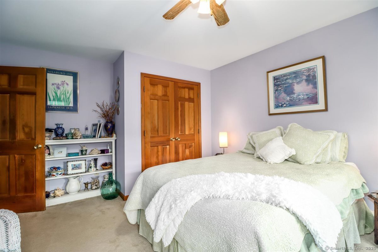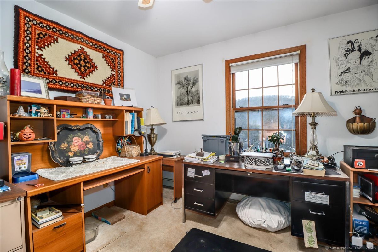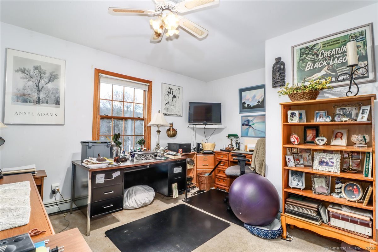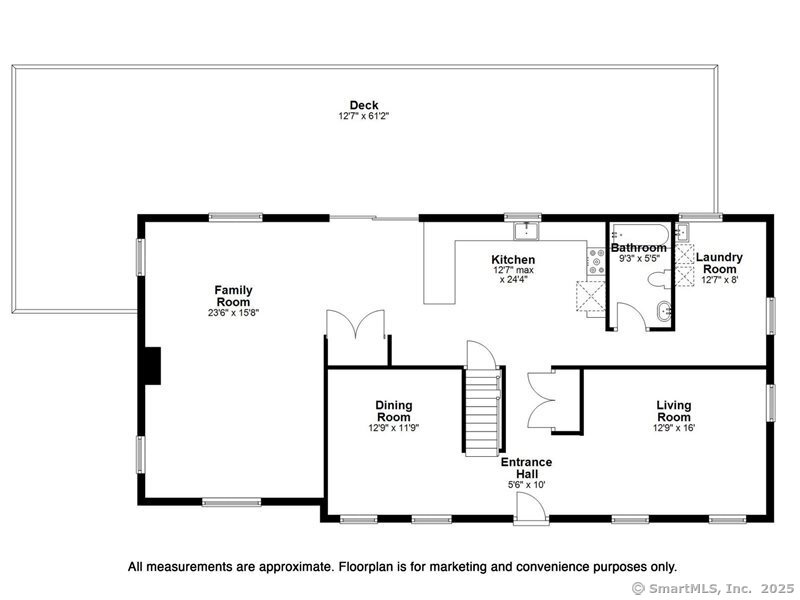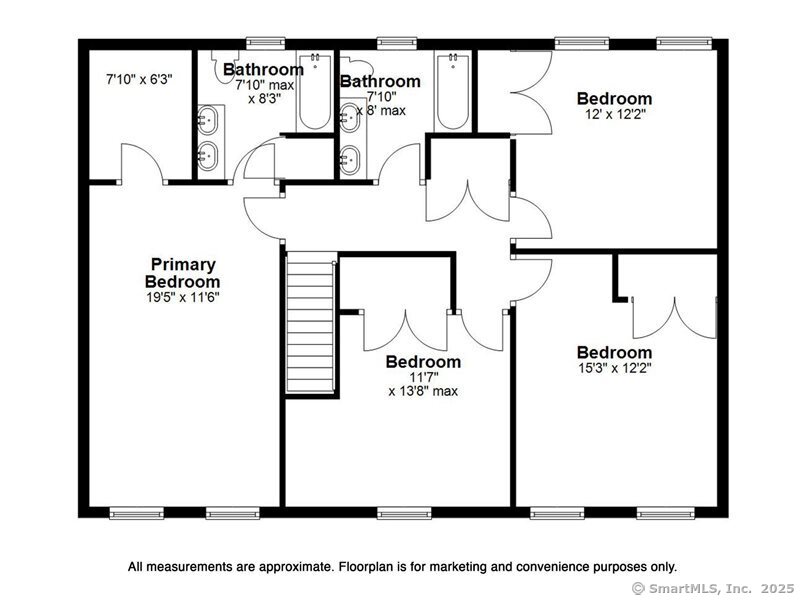More about this Property
If you are interested in more information or having a tour of this property with an experienced agent, please fill out this quick form and we will get back to you!
60 Mygatt Road, Washington CT 06777
Current Price: $765,900
 4 beds
4 beds  3 baths
3 baths  2440 sq. ft
2440 sq. ft
Last Update: 5/15/2025
Property Type: Single Family For Sale
Just minutes from Lake Waramaug youll find this impeccable 4 Br. Col. on 4.66 scenic acres. located in desirable Washington Ct. Kitchen w/granite counter tops & also in its 3 full baths. Wood floors on its main level. Featuring a 23 FR. w/cath. ceiling w/beams & stone Fpl. w/raised hearth. Open concept, FR. abuts a 23 Kitchen w/breakfast peninsula & dining area w/access to a 59deck that overlooks a nice private setting. Formal Dining, LR & 12 Lau R. balance of the main level, Upper level/ w/4 spacious Brs. 2 full baths, 19 Primary .BR W/walk/in Cl & Full bath, all baths w/tile flrs. Your hiking trail w/small brook. Its all here. A very nice country location. Come and check it out for yourself and see. First time its ever been available, Hurry on this one.
North Of The White Horse on Rte 202 3/4 mi take Mygatt Rd on right 1/3 mi on left
MLS #: 24087161
Style: Colonial
Color: Gray
Total Rooms:
Bedrooms: 4
Bathrooms: 3
Acres: 4.66
Year Built: 1989 (Public Records)
New Construction: No/Resale
Home Warranty Offered:
Property Tax: $5,260
Zoning: R1
Mil Rate:
Assessed Value: $484,820
Potential Short Sale:
Square Footage: Estimated HEATED Sq.Ft. above grade is 2440; below grade sq feet total is ; total sq ft is 2440
| Appliances Incl.: | Gas Range,Oven/Range,Microwave,Refrigerator,Freezer,Icemaker,Dishwasher,Washer,Dryer |
| Laundry Location & Info: | Main Level |
| Fireplaces: | 1 |
| Basement Desc.: | Full |
| Exterior Siding: | Vinyl Siding |
| Exterior Features: | Deck,Gutters,Patio |
| Foundation: | Concrete |
| Roof: | Asphalt Shingle |
| Parking Spaces: | 2 |
| Driveway Type: | Unpaved |
| Garage/Parking Type: | Under House Garage,Driveway |
| Swimming Pool: | 0 |
| Waterfront Feat.: | Brook,Seasonal |
| Lot Description: | Lightly Wooded,Sloping Lot,Rolling |
| Nearby Amenities: | Golf Course,Health Club,Lake,Library,Medical Facilities,Park,Private School(s) |
| Occupied: | Owner |
Hot Water System
Heat Type:
Fueled By: Baseboard,Hot Water,Zoned.
Cooling: None
Fuel Tank Location: In Basement
Water Service: Private Well
Sewage System: Septic
Elementary: Per Board of Ed
Intermediate:
Middle:
High School: Shepaug
Current List Price: $765,900
Original List Price: $765,900
DOM: 31
Listing Date: 4/14/2025
Last Updated: 4/14/2025 7:02:33 PM
List Agent Name: Michael Collins
List Office Name: Coldwell Banker Realty

