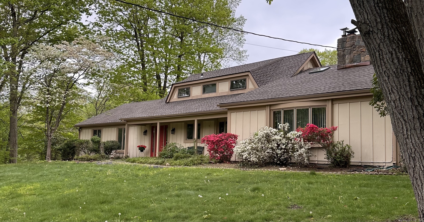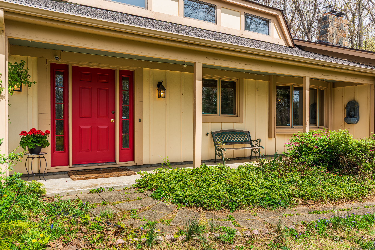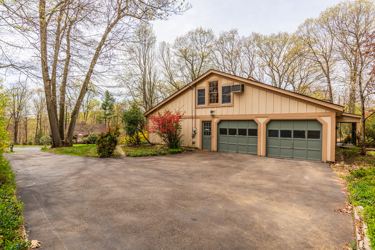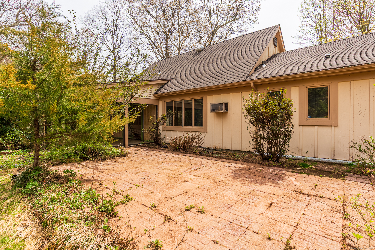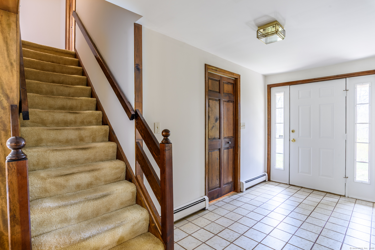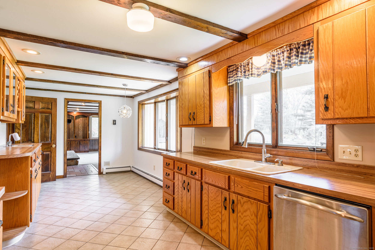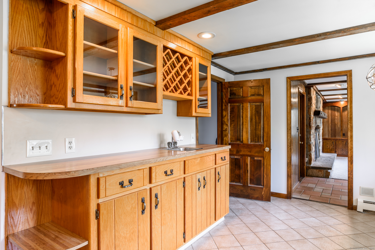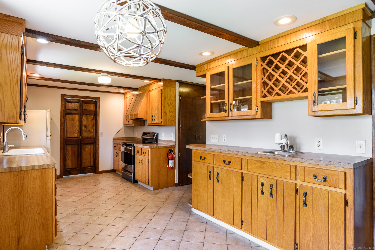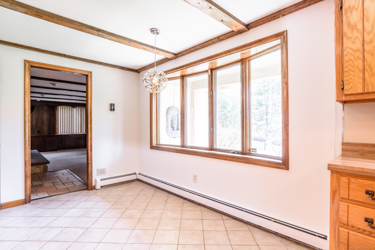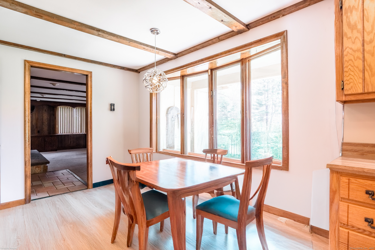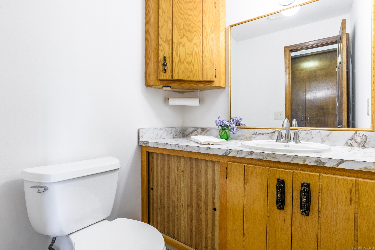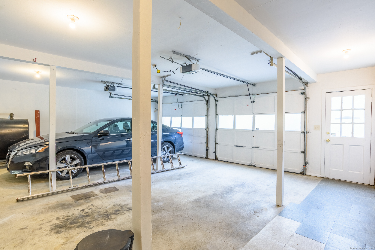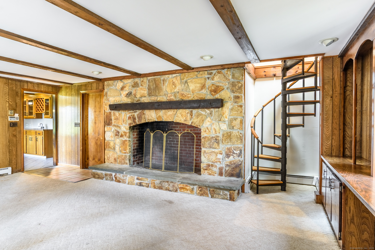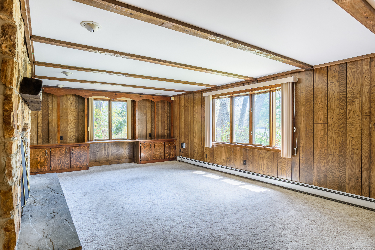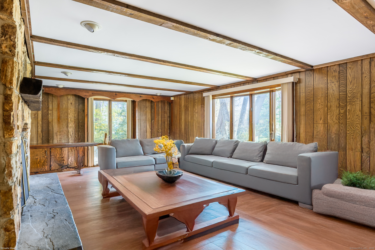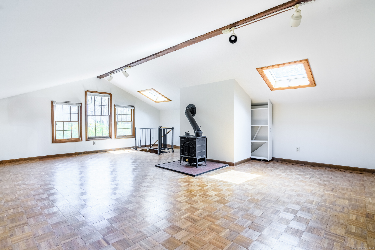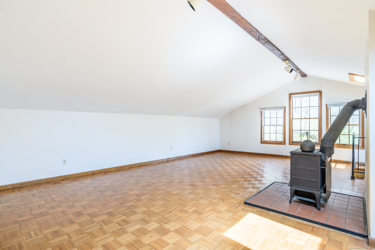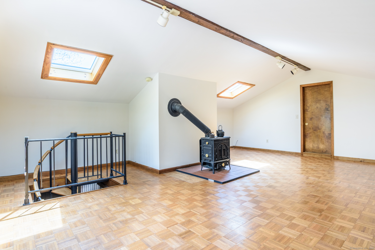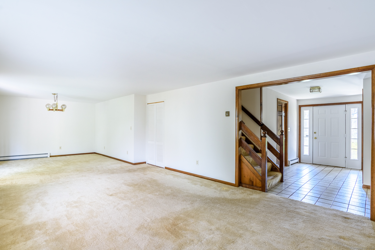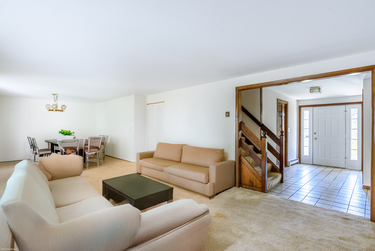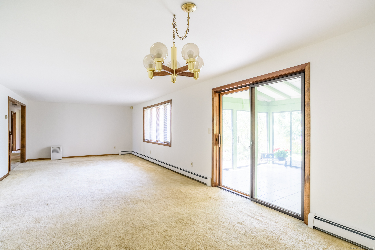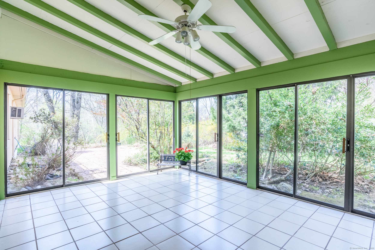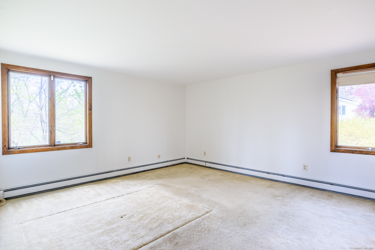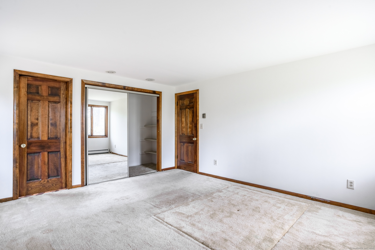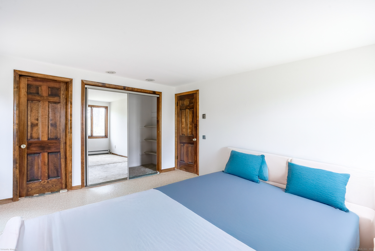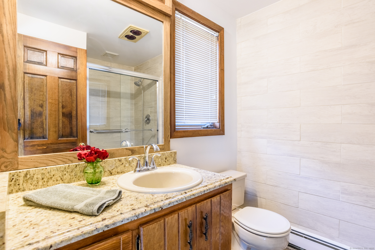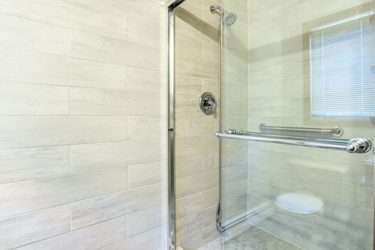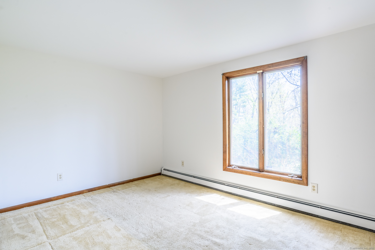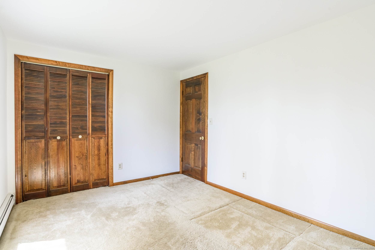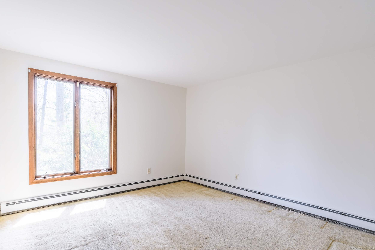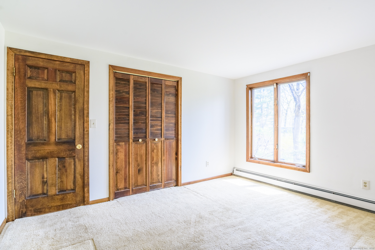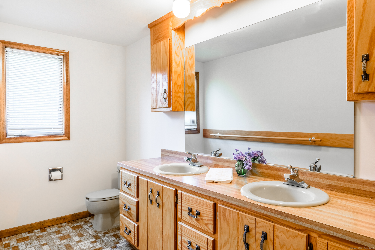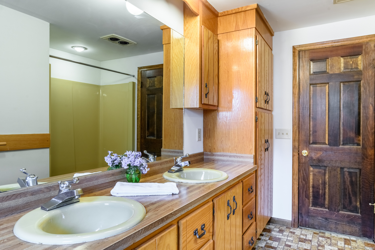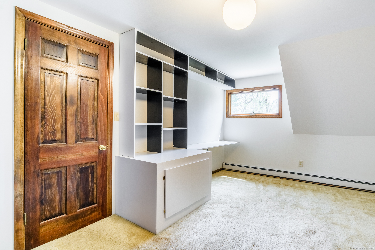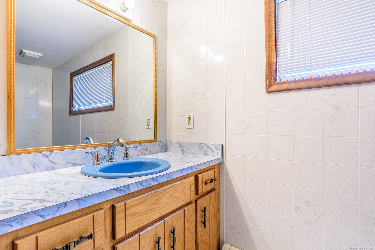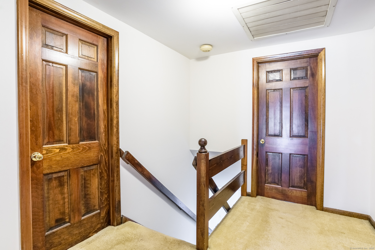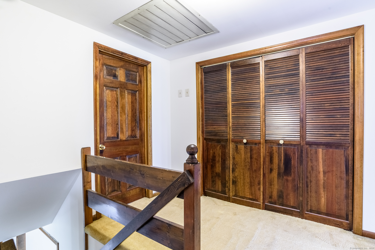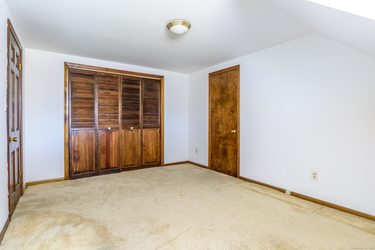More about this Property
If you are interested in more information or having a tour of this property with an experienced agent, please fill out this quick form and we will get back to you!
65 Cloverdale Avenue, Shelton CT 06484
Current Price: $699,000
 5 beds
5 beds  4 baths
4 baths  3168 sq. ft
3168 sq. ft
Last Update: 6/26/2025
Property Type: Single Family For Sale
This home boasts 5 bedrooms, 3 Full Baths/1 half bath and over 3,000 sq ft. Front of house has a covered porch which leads into the tiled foyer. The eat in kitchen has a bay window, wet bar and centrally located between the family room and dining room for easy entertaining. Right off of the kitchen is the main level laundry, 1/2 bath & pantry. Formal dining room & living room with a 3 season room overlooking the back yard and patio. The main bedroom with private bath & semi walk in closet is on the main level along with 2 bedrooms & full bath. Family room has a Floor to ceiling field stone fireplace, dual book shelves & bay window. The great room is located on 2nd level with wood burning stove parquet flooring & sky lights. It also has 2 additional bedrooms (one used as an office with built in book shelves) and walk-in attic for quick storage needs. Brand new roof, garage door openers and freshly painted and sits on .94 acre of land. Wonderful opportunity to make this your forever home. Located in a prime neighborhood of Huntington in Shelton. Easy access to Rte 8, Rte 25 & Merritt Parkway. It is conveniently located minutes to schools, golf courses, shopping, family farms, community center, hiking trails & restaurants.
Ripton to Cloverdale- GPS friendly
MLS #: 24087158
Style: Cape Cod
Color: Tan
Total Rooms:
Bedrooms: 5
Bathrooms: 4
Acres: 0.94
Year Built: 1980 (Public Records)
New Construction: No/Resale
Home Warranty Offered:
Property Tax: $6,976
Zoning: R-1
Mil Rate:
Assessed Value: $363,720
Potential Short Sale:
Square Footage: Estimated HEATED Sq.Ft. above grade is 3168; below grade sq feet total is ; total sq ft is 3168
| Appliances Incl.: | Electric Range,Refrigerator,Dishwasher,Washer,Electric Dryer |
| Laundry Location & Info: | Main Level off of kitchen |
| Fireplaces: | 1 |
| Basement Desc.: | None |
| Exterior Siding: | Wood |
| Exterior Features: | Porch-Screened,Porch-Enclosed,Shed,Porch,Gutters,Lighting,Patio |
| Foundation: | Concrete |
| Roof: | Asphalt Shingle |
| Parking Spaces: | 2 |
| Garage/Parking Type: | Attached Garage |
| Swimming Pool: | 0 |
| Waterfront Feat.: | Not Applicable |
| Lot Description: | Corner Lot,Lightly Wooded,Level Lot,Sloping Lot |
| Nearby Amenities: | Golf Course,Library,Medical Facilities,Park,Public Pool,Public Rec Facilities,Shopping/Mall |
| Occupied: | Vacant |
Hot Water System
Heat Type:
Fueled By: Baseboard.
Cooling: Attic Fan,Ceiling Fans,Wall Unit
Fuel Tank Location: In Garage
Water Service: Public Water Connected
Sewage System: Septic
Elementary: Per Board of Ed
Intermediate: Per Board of Ed
Middle: Per Board of Ed
High School: Per Board of Ed
Current List Price: $699,000
Original List Price: $759,900
DOM: 61
Listing Date: 4/25/2025
Last Updated: 6/18/2025 3:16:23 AM
List Agent Name: Persefone Burnett
List Office Name: BHGRE Gaetano Marra Homes
