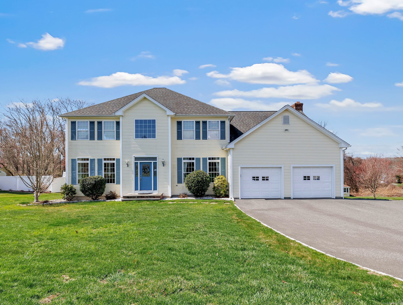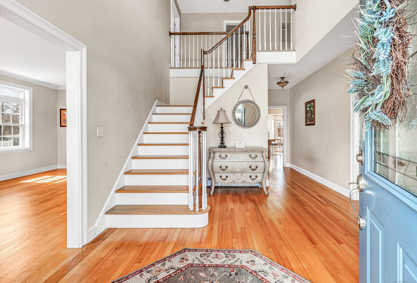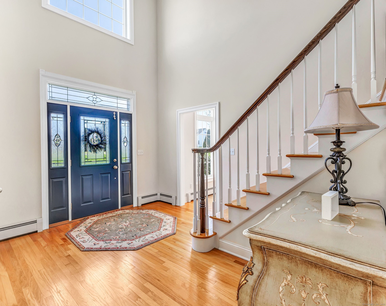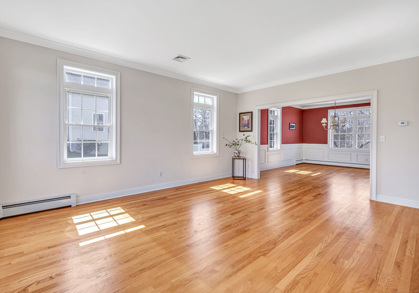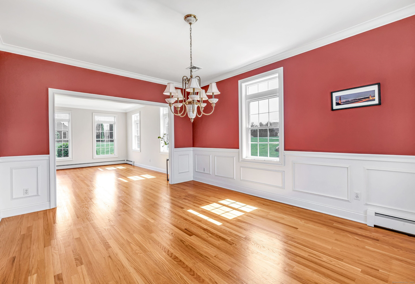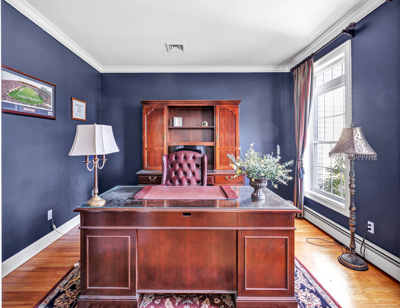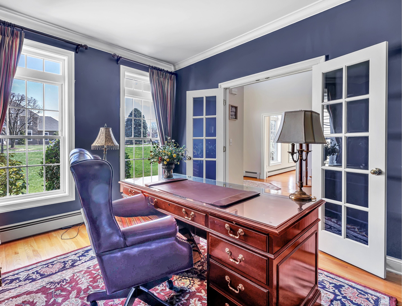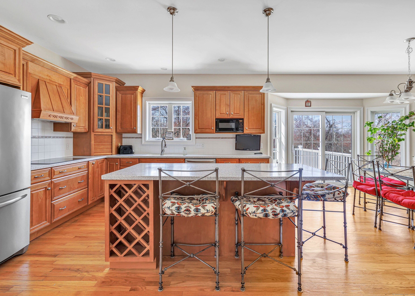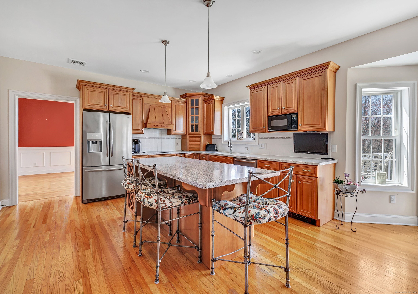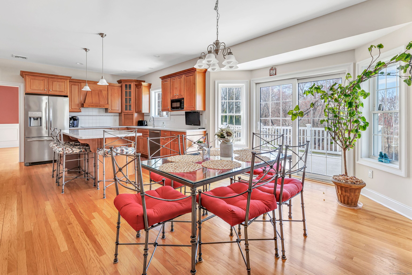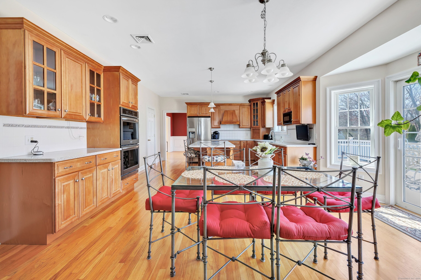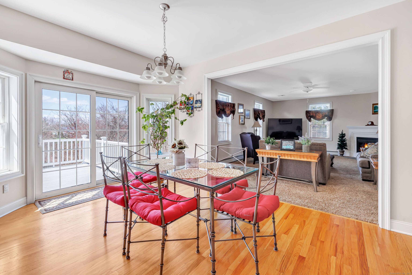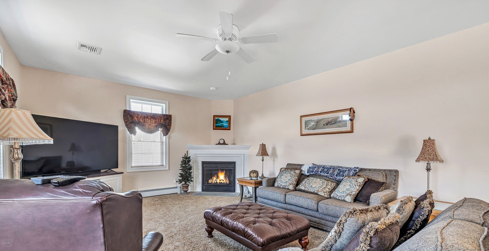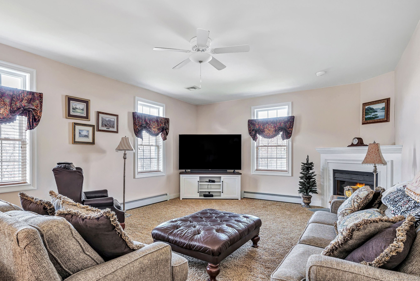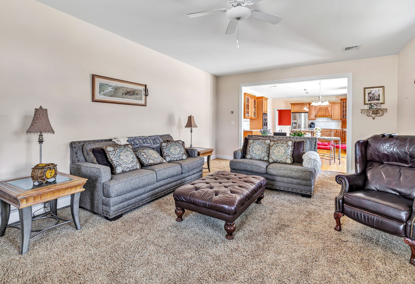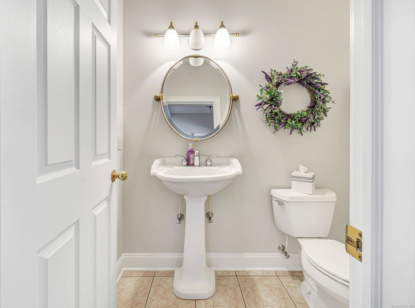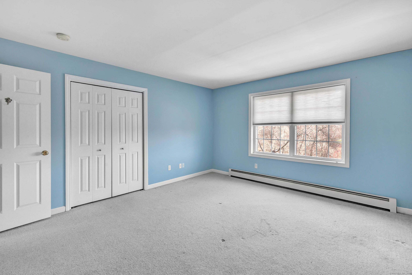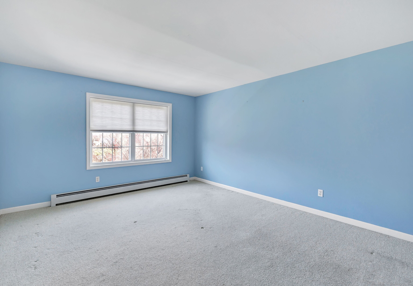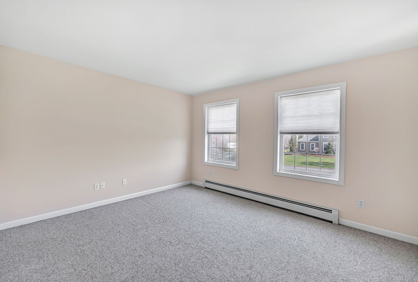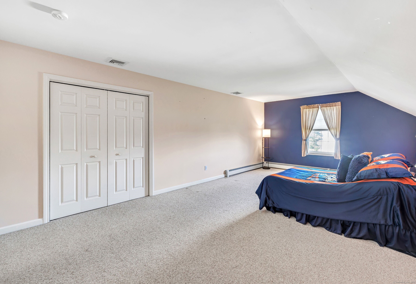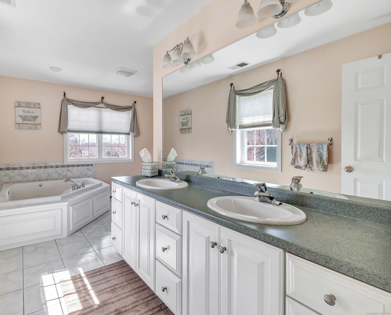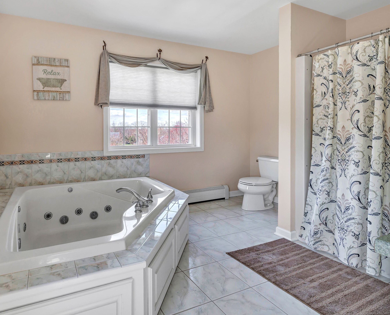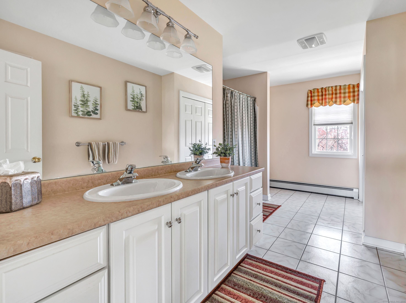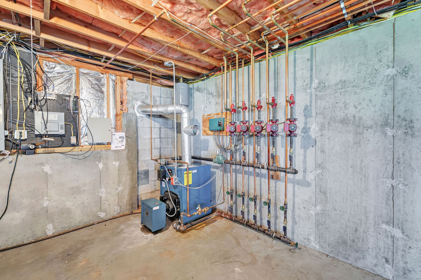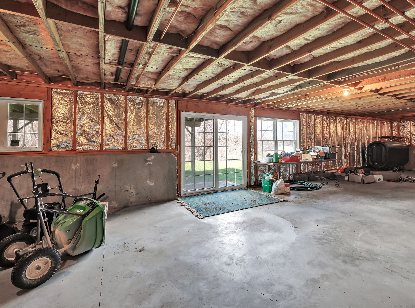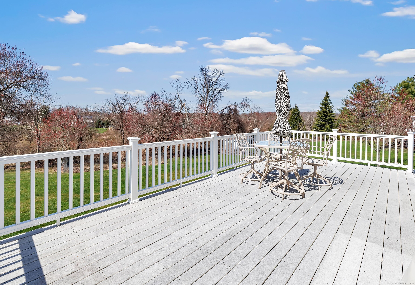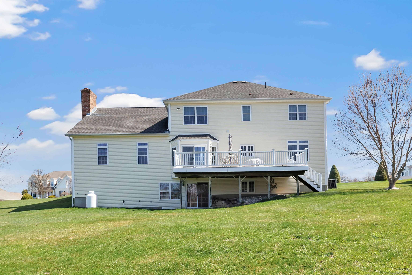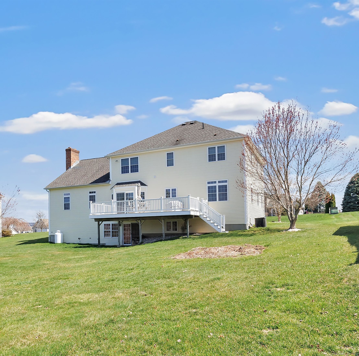More about this Property
If you are interested in more information or having a tour of this property with an experienced agent, please fill out this quick form and we will get back to you!
71 Old Dairy Lane, Shelton CT 06484
Current Price: $929,900
 4 beds
4 beds  3 baths
3 baths  3302 sq. ft
3302 sq. ft
Last Update: 6/23/2025
Property Type: Single Family For Sale
Old Dairy Estates - Custom built 1 owner spacious 9 room colonial w/attached 2 car garage, & city utilities awaits a new buyer. (Hardwood flrs being refinished week of 5/13/25.) This 3302 sf vinyl-sided home offers plenty of natural light with a 2 story foyer, transoms over the 1st flr windows, & 9 ceilings on first floor. Open & inviting living room/dining room. Oversized eat-in-kitchen w/walk in pantry, Corian counters & a tiled backsplash ideal for entertaining with plenty of counter space, double wall ovens, lengthy island with seating, a wine rack & a separate good-sized eating area. Relax in a cozy family room with a ceiling fan & corner gas fireplace. There is also a private office w/glass French doors & a powder room to complete the first floor. The 2nd floor offers an extensive primary bedroom with w/i closet (& pulldown stairs for additional attic storage). In addition there is a sizable master bath with corner whirlpool, shower & extended vanity with dual sinks. There are 3 generously sized bedrooms & a roomy main bath with a washer/dryer behind bi-fold doors. The lower level offers a sliding glass door, windows & is plumbed for a bath, providing great potential for additional living space or more storage. The house offers 4 zones of heating (boiler 3 years old) & 2 zones of a/c. Enjoy the outdoors on your extended deck with Trex flooring & vinyl railings with just a few steps to your backyard overlooking open space.
Old Dairy is just around the corner from the elementary school & just down the street from shopping, close to a park, playground, golf, the middle school & the high school.
Route 108 to Soundview, Left on Maple, Right on Hayfield, Right on Old Dairy Ln. House is on the Right Side
MLS #: 24087105
Style: Colonial
Color: Soft Yellow
Total Rooms:
Bedrooms: 4
Bathrooms: 3
Acres: 0.6
Year Built: 2002 (Public Records)
New Construction: No/Resale
Home Warranty Offered:
Property Tax: $8,642
Zoning: PRD
Mil Rate:
Assessed Value: $450,590
Potential Short Sale:
Square Footage: Estimated HEATED Sq.Ft. above grade is 3302; below grade sq feet total is ; total sq ft is 3302
| Appliances Incl.: | Cook Top,Wall Oven,Microwave,Range Hood,Refrigerator,Dishwasher,Disposal,Washer,Dryer |
| Laundry Location & Info: | Upper Level Behind Bi-Fold Doors in Main Bath |
| Fireplaces: | 1 |
| Energy Features: | Ridge Vents |
| Interior Features: | Open Floor Plan |
| Energy Features: | Ridge Vents |
| Basement Desc.: | Full,Unfinished,Full With Walk-Out |
| Exterior Siding: | Vinyl Siding |
| Exterior Features: | Deck,Gutters |
| Foundation: | Concrete |
| Roof: | Asphalt Shingle |
| Parking Spaces: | 2 |
| Driveway Type: | Paved |
| Garage/Parking Type: | Attached Garage,Paved,Driveway |
| Swimming Pool: | 0 |
| Waterfront Feat.: | Not Applicable |
| Lot Description: | In Subdivision,Borders Open Space,Sloping Lot,Open Lot |
| Nearby Amenities: | Basketball Court,Golf Course,Park,Playground/Tot Lot,Shopping/Mall,Tennis Courts |
| Occupied: | Owner |
Hot Water System
Heat Type:
Fueled By: Baseboard,Zoned.
Cooling: Ceiling Fans,Central Air,Zoned
Fuel Tank Location: In Basement
Water Service: Public Water Connected
Sewage System: Public Sewer Connected
Elementary: Per Board of Ed
Intermediate:
Middle:
High School: Per Board of Ed
Current List Price: $929,900
Original List Price: $929,900
DOM: 74
Listing Date: 4/10/2025
Last Updated: 4/10/2025 2:07:25 PM
List Agent Name: Cheryl Mallick
List Office Name: Carey & Guarrera Real Estate
