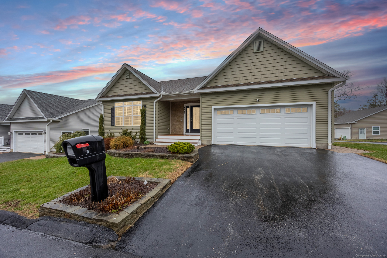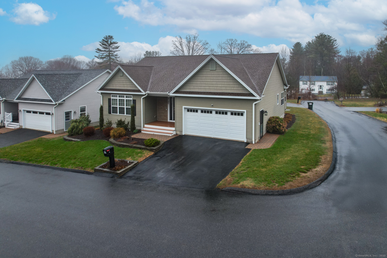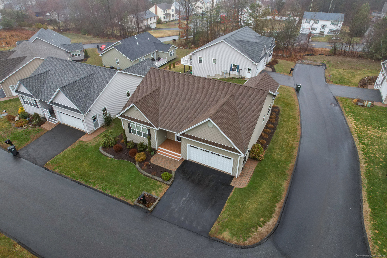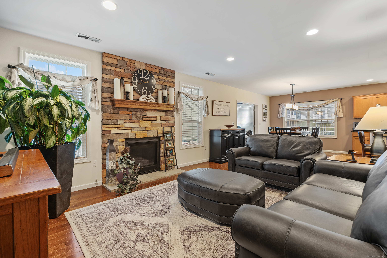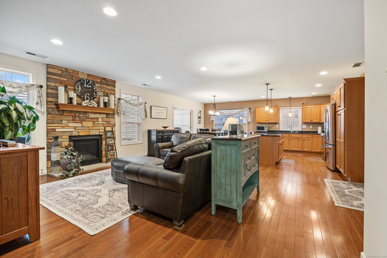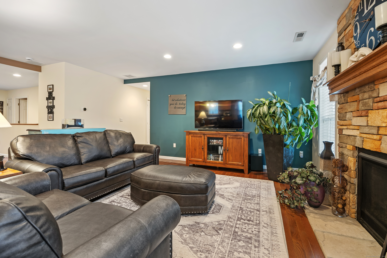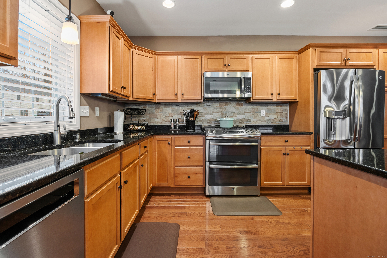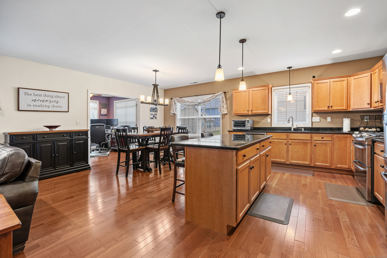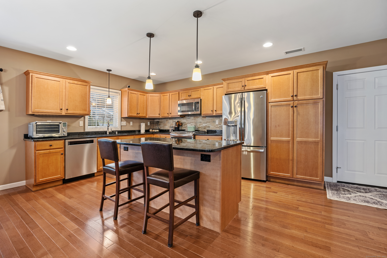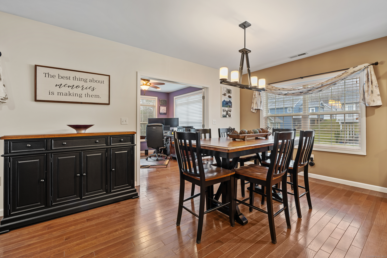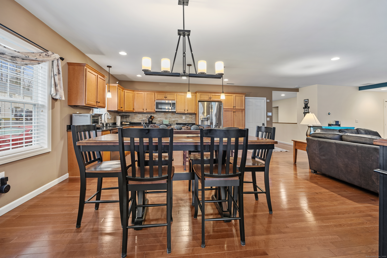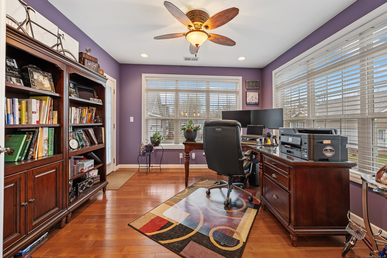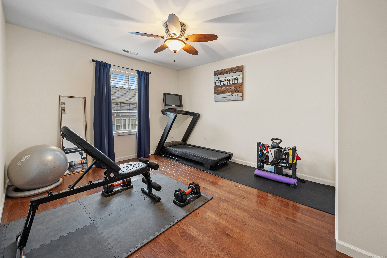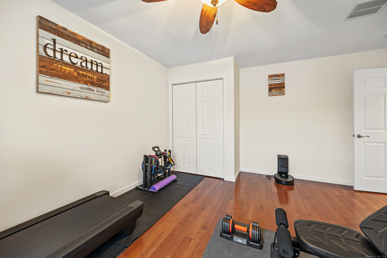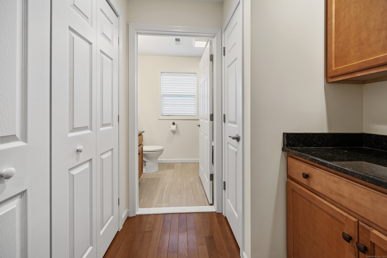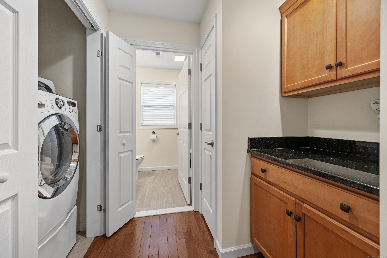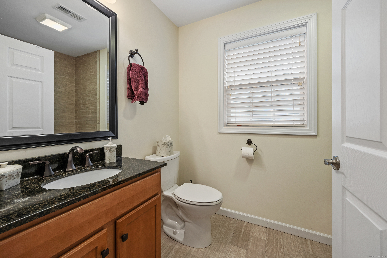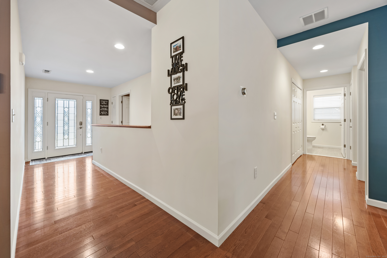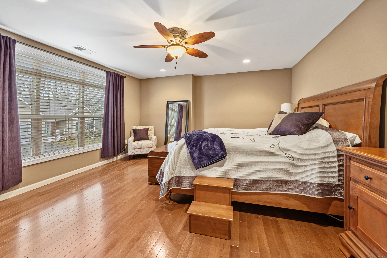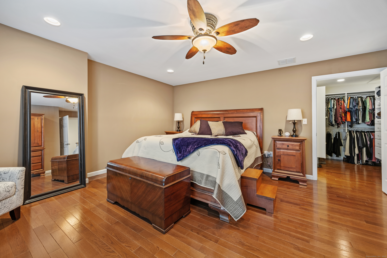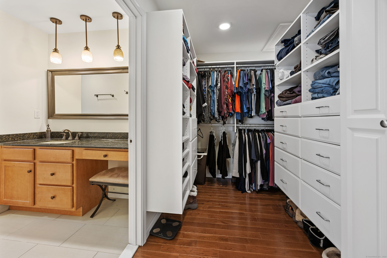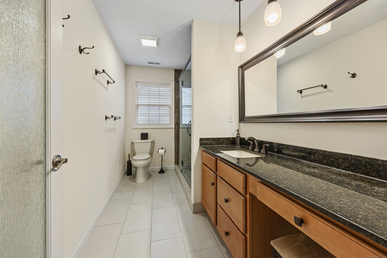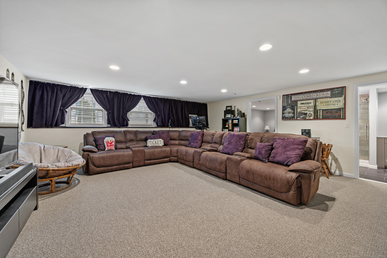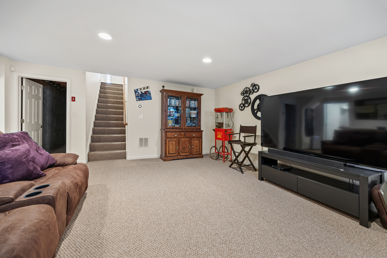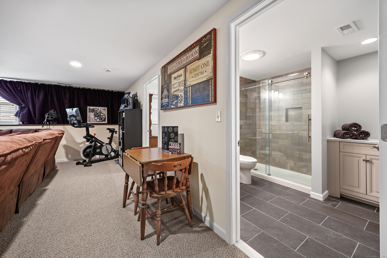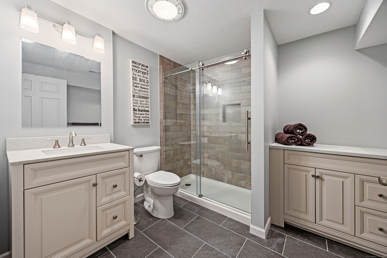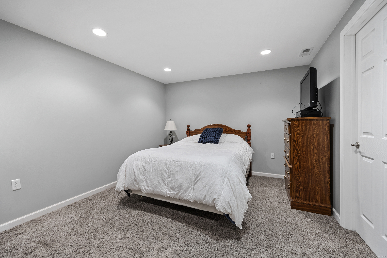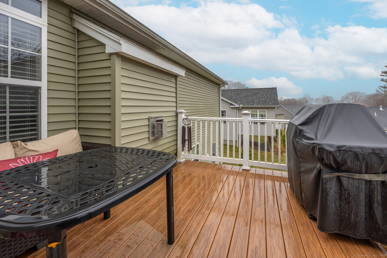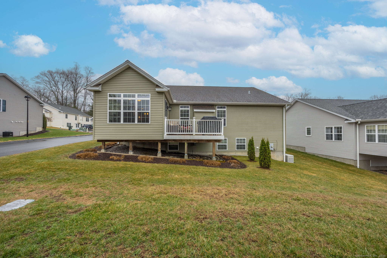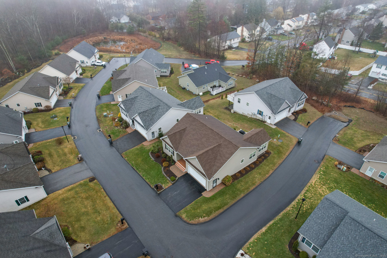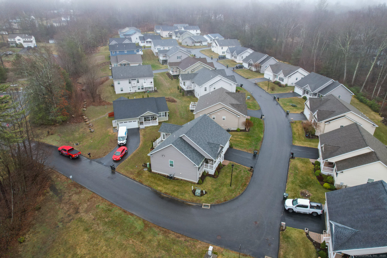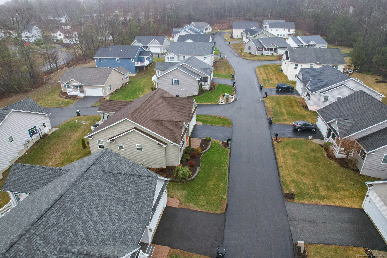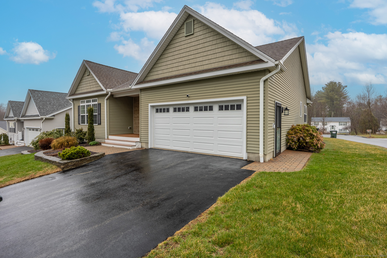More about this Property
If you are interested in more information or having a tour of this property with an experienced agent, please fill out this quick form and we will get back to you!
9 Hannah Way, Harwinton CT 06791
Current Price: $495,000
 3 beds
3 beds  3 baths
3 baths  2520 sq. ft
2520 sq. ft
Last Update: 6/20/2025
Property Type: Single Family For Sale
Welcome to 9 Hannah Way, a beautifully upgraded 3 bedroom, 3 full bathroom ranch-style home nestled on a desirable corner lot in the sought-after community of Sunset Ridge. This stunning home offers an open and airy layout with gleaming hardwood floors throughout the main level. The spacious kitchen features granite countertops, stainless steel appliances, a large island, and recessed lighting. The living room features a cozy stone fireplace and flows seamlessly into the dining area-perfect for everyday living or entertaining. The first floor office is right off the main living area and flooded with natural light and large windows. The main level includes a luxurious primary suite with a walk-in closet and a full bath with a walk-in shower, an additional bedroom, full hall bath, laundry area and coffee bar. The finished walk-out lower level provides over 1,000 sqft of living space with a rec room, third bedroom, and full bathroom-ideal for guests. Enjoy outdoor relaxation on your deck, complete with a propane hook-up for grilling, and benefit from modern conveniences like a whole house generator, propane heat, central air, and a two-car attached garage. Located in peaceful Harwinton, this home is close to fairground events, golf courses, the local library, senior center, and just minutes to shopping and commuting routes. This home was built with every upgrade imaginable! Low-maintenance living at its finest-dont miss your chance to call Sunset Ridge home!
GPS Friendly
MLS #: 24087100
Style: Ranch
Color:
Total Rooms:
Bedrooms: 3
Bathrooms: 3
Acres: 0
Year Built: 2014 (Public Records)
New Construction: No/Resale
Home Warranty Offered:
Property Tax: $6,088
Zoning: R4
Mil Rate:
Assessed Value: $265,870
Potential Short Sale:
Square Footage: Estimated HEATED Sq.Ft. above grade is 1440; below grade sq feet total is 1080; total sq ft is 2520
| Appliances Incl.: | Oven/Range,Microwave,Range Hood,Refrigerator,Dishwasher,Disposal,Washer,Dryer |
| Laundry Location & Info: | Main Level |
| Fireplaces: | 1 |
| Energy Features: | Generator,Storm Doors |
| Interior Features: | Auto Garage Door Opener,Cable - Available,Open Floor Plan |
| Energy Features: | Generator,Storm Doors |
| Basement Desc.: | Full,Heated,Fully Finished,Liveable Space,Concrete Floor,Full With Walk-Out |
| Exterior Siding: | Vinyl Siding |
| Exterior Features: | Deck,Gutters,Lighting |
| Foundation: | Concrete |
| Roof: | Asphalt Shingle |
| Parking Spaces: | 2 |
| Driveway Type: | Asphalt |
| Garage/Parking Type: | Attached Garage,Paved,Off Street Parking,Driveway |
| Swimming Pool: | 0 |
| Waterfront Feat.: | Not Applicable |
| Lot Description: | Corner Lot,Cleared |
| Nearby Amenities: | Basketball Court,Health Club,Medical Facilities,Public Rec Facilities,Shopping/Mall,Tennis Courts |
| Occupied: | Owner |
HOA Fee Amount 200
HOA Fee Frequency: Monthly
Association Amenities: .
Association Fee Includes:
Hot Water System
Heat Type:
Fueled By: Hot Air.
Cooling: Central Air
Fuel Tank Location: In Ground
Water Service: Public Water Connected
Sewage System: Public Sewer Connected
Elementary: Harwinton Consolidated
Intermediate:
Middle:
High School: Per Board of Ed
Current List Price: $495,000
Original List Price: $525,000
DOM: 39
Listing Date: 5/12/2025
Last Updated: 6/3/2025 7:26:41 PM
List Agent Name: Lauren Iraeta
List Office Name: KW Legacy Partners
