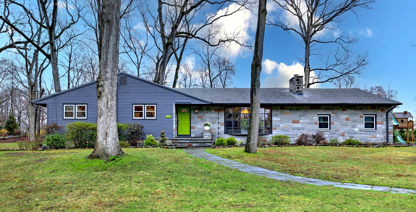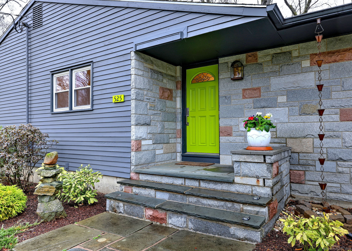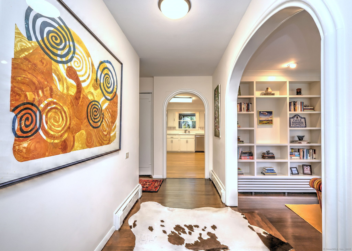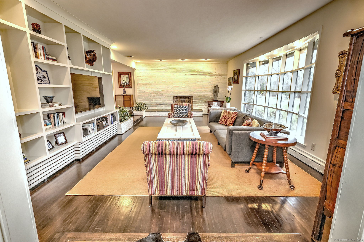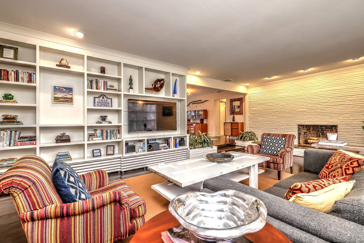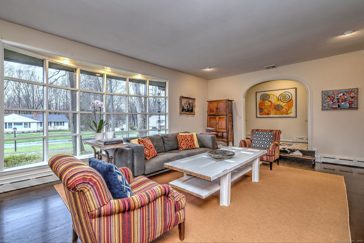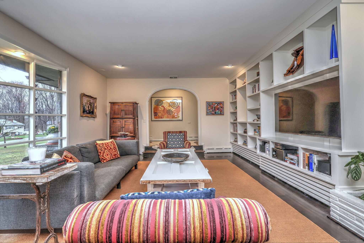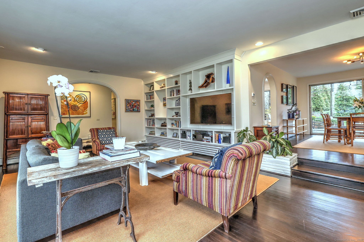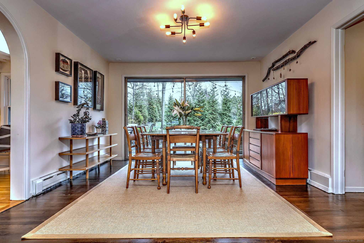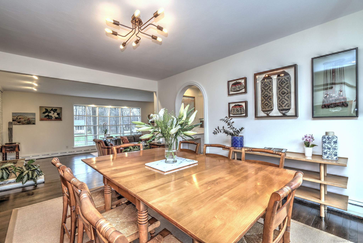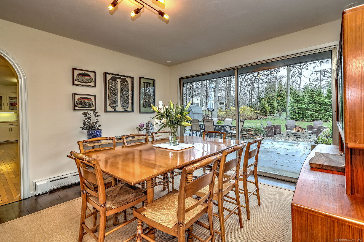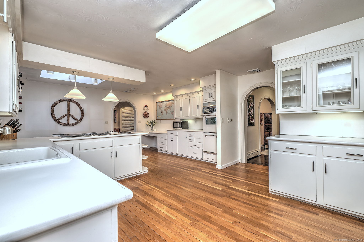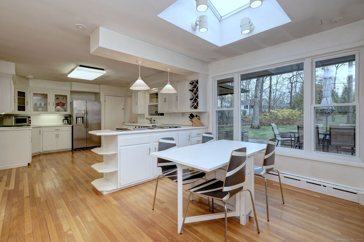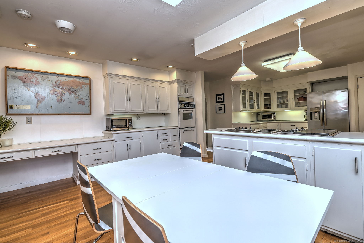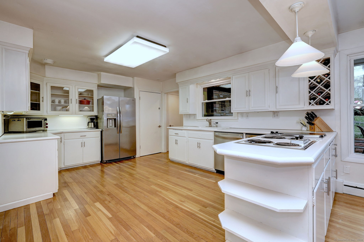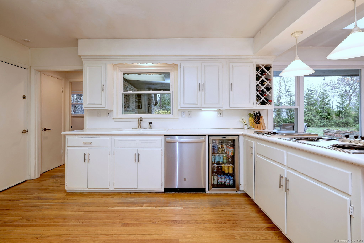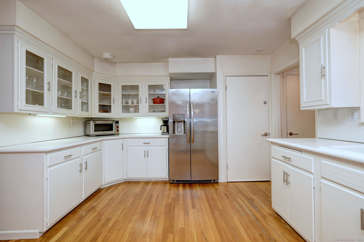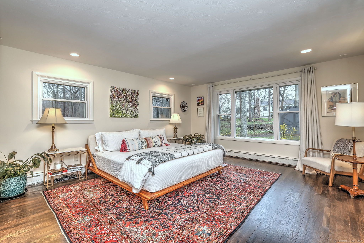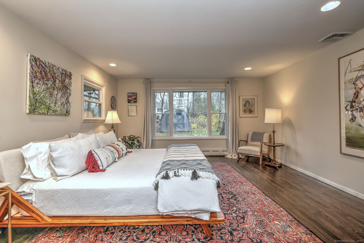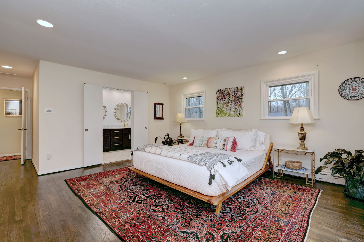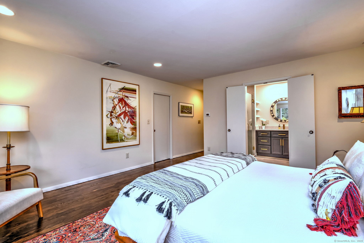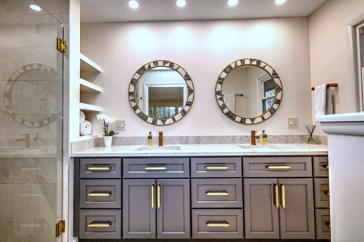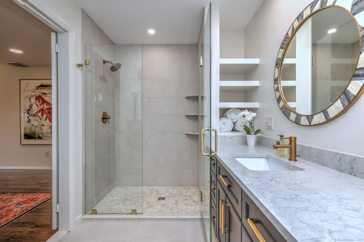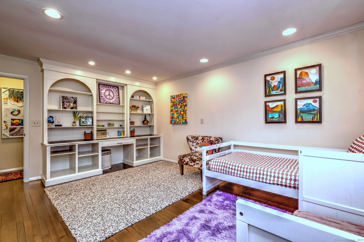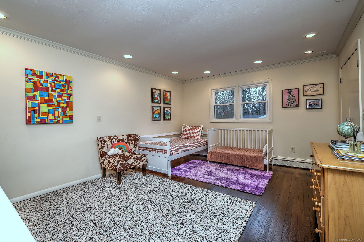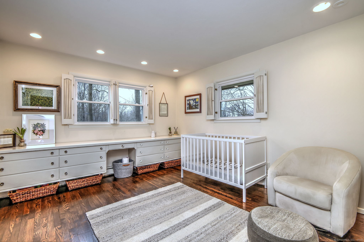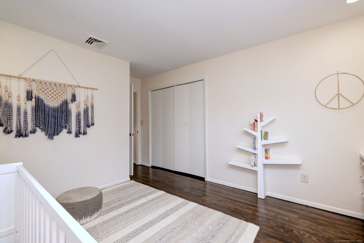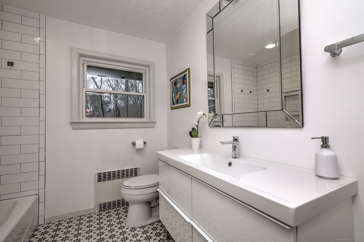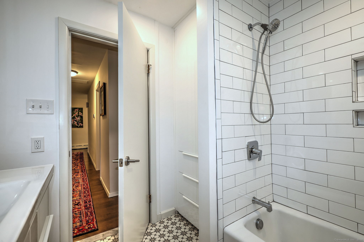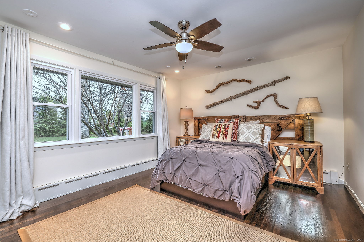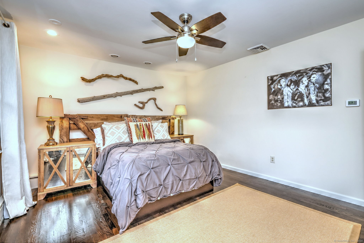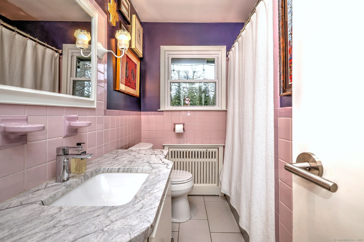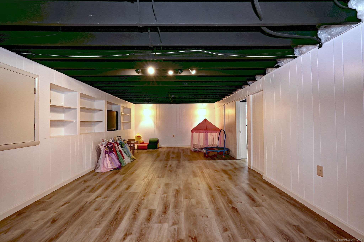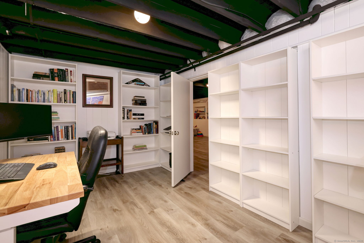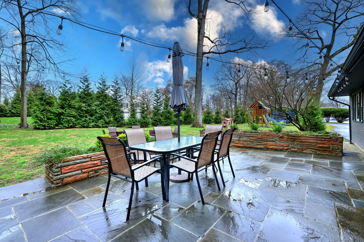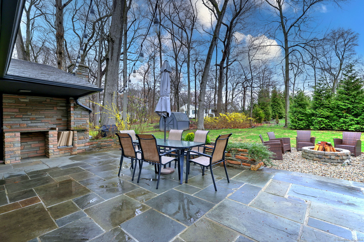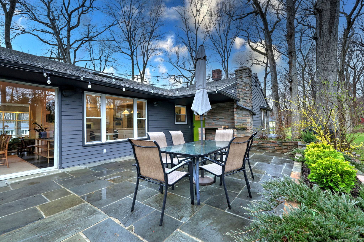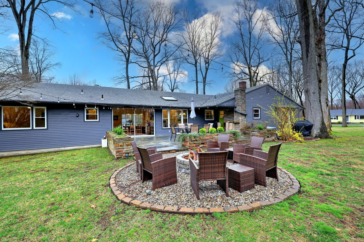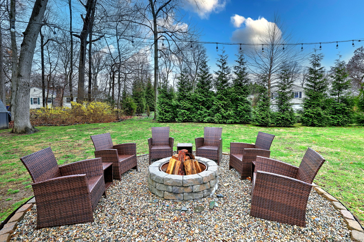More about this Property
If you are interested in more information or having a tour of this property with an experienced agent, please fill out this quick form and we will get back to you!
525 Kanuga Trail, Orange CT 06477
Current Price: $739,000
 4 beds
4 beds  3 baths
3 baths  2530 sq. ft
2530 sq. ft
Last Update: 5/18/2025
Property Type: Single Family For Sale
Nestled on a quiet corner lot, this impeccably cared-for home offers 4 beds, 3 full baths, attached 2 car garage & a perfect blend of privacy, flexibility & space. Crafted w/ entertaining in mind, the layout transitions effortlessly, highlighted by floor to ceiling picture windows for abundant natural light. Outside, enjoy mature trees, low-maintenance landscaping, a private patio, multiple seating areas, a cozy fire pit & plenty of room to relax or play. The inside is bursting w/ character. Curved entryways, built-ins, exposed brick, hardwood floors & fireplace. The living/dining rooms radiate a warm inviting sophistication. Every corner encourages you to relax, enjoy good company & feel at home. The expansive eat-in kitchen provides the perfect setup for cooking, gathering & entertaining, featuring extensive countertop space & cabinetry w/ a layout that feels more like a great room than a traditional kitchen, making it the true hub of the home. The primary suite boasts an exquisitely designed ensuite bath & walk-in closet. 3 addl bedrooms are well-sized w/ excellent storage. A welcoming front entry, mudroom & 2 more updated bathrooms add to the homes functionality. The finished lower level offers flexible living space for all your needs w/ a separate enclosed room that can serve as an office or quiet retreat. Every aspect has been intentionally designed & carefully maintained, all just minutes from local amenities, golf, hiking & major routes. This home truly has it all.
Nestled on a quiet corner lot, this impeccably cared-for home offers 4 bedrooms, 3 full bathrooms, attached 2 car garage, and a perfect blend of privacy, flexibility, and generous space. Crafted with entertaining in mind, the layout transitions effortlessly from one room to the next, highlighted by floor to ceiling picture windows that bring in abundant natural light. Outside, youll find a beautiful landscape framed by mature trees and easy-to-maintain plantings. The backyard is a true retreat, featuring a private patio, multiple seating areas, a cozy fire pit, and plenty of space for recreation. Inside, the home is bursting with character. Curved entryways, built-ins, exposed brick, hardwood floors, a fireplace, and so much more! The living and dining rooms radiate a warm, inviting sophistication, like something out of a beautifully styled magazine spread. Every corner encourages you to relax, enjoy good company, and feel right at home. The expansive eat-in kitchen provides the perfect setup for cooking, gathering, and entertaining with ease, featuring extensive countertop space, abundant cabinetry, and an open layout that feels more like a great room than a traditional kitchen. Whether preparing a simple meal or hosting a celebration, the thoughtful flow and generous footprint make it the true hub of the home. The primary suite features a recently renovated, beautifully designed ensuite bath and a spacious walk-in closet. Three additional bedrooms are well-sized with excellent storage. A welcoming front entry, mudroom, and two more updated bathrooms add to the homes functionality. Downstairs, the finished lower level offers flexible living space. Ideal for a playroom, second family room, or home gym, and includes a separate enclosed room that can serve as an office, hobby space, or quiet retreat. Every aspect of this home has been intentionally designed and carefully maintained. With spacious indoor comfort and peaceful outdoor living, all just minutes from local amenities, golf, hiking, and major routes, this home truly has it all. Dont miss your chance to see it. Schedule your showing today!
Dogburn to Alling Farm to Kanuga Trail.
MLS #: 24087097
Style: Ranch
Color: Gray
Total Rooms:
Bedrooms: 4
Bathrooms: 3
Acres: 0.84
Year Built: 1956 (Public Records)
New Construction: No/Resale
Home Warranty Offered:
Property Tax: $9,461
Zoning: Res
Mil Rate:
Assessed Value: $305,200
Potential Short Sale:
Square Footage: Estimated HEATED Sq.Ft. above grade is 2530; below grade sq feet total is ; total sq ft is 2530
| Appliances Incl.: | Cook Top,Wall Oven,Refrigerator,Dishwasher,Wine Chiller |
| Laundry Location & Info: | Main Level |
| Fireplaces: | 1 |
| Basement Desc.: | Full,Partially Finished |
| Exterior Siding: | Shingle,Wood |
| Exterior Features: | Patio |
| Foundation: | Concrete |
| Roof: | Asphalt Shingle |
| Parking Spaces: | 2 |
| Driveway Type: | Private,Paved |
| Garage/Parking Type: | Attached Garage,Driveway |
| Swimming Pool: | 0 |
| Waterfront Feat.: | Not Applicable |
| Lot Description: | Corner Lot,Level Lot |
| Nearby Amenities: | Health Club,Library,Medical Facilities,Public Transportation,Shopping/Mall |
| In Flood Zone: | 0 |
| Occupied: | Owner |
Hot Water System
Heat Type:
Fueled By: Baseboard.
Cooling: Central Air
Fuel Tank Location: In Basement
Water Service: Public Water Connected
Sewage System: Septic
Elementary: Per Board of Ed
Intermediate:
Middle:
High School: Per Board of Ed
Current List Price: $739,000
Original List Price: $739,000
DOM: 7
Listing Date: 4/9/2025
Last Updated: 4/16/2025 10:46:46 PM
List Agent Name: Robin Helburn
List Office Name: Coldwell Banker Realty
