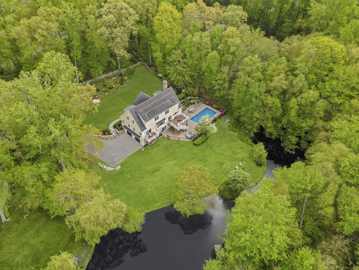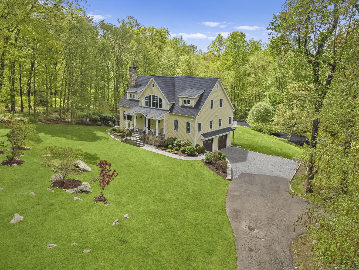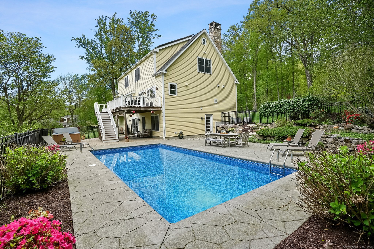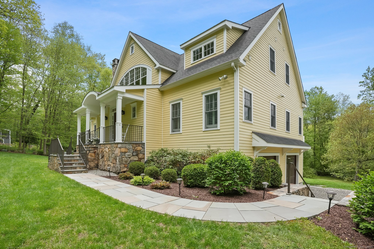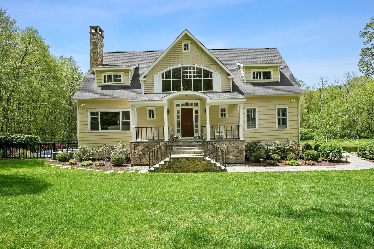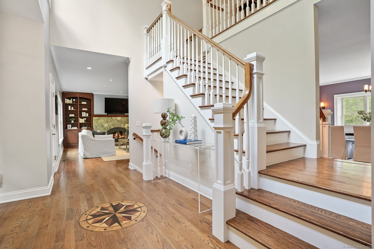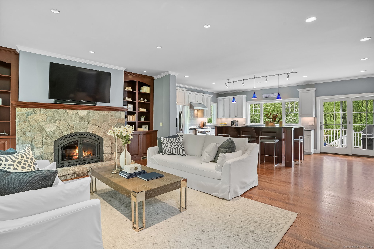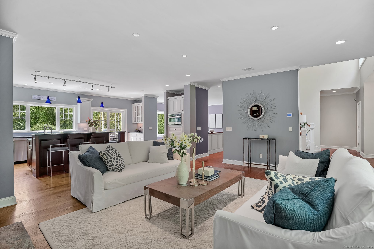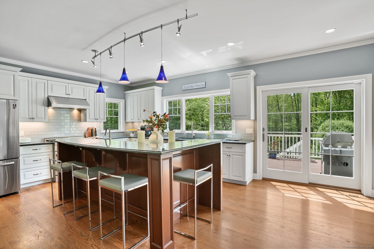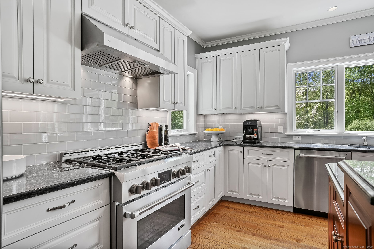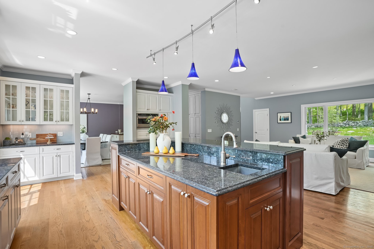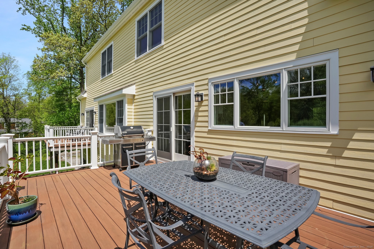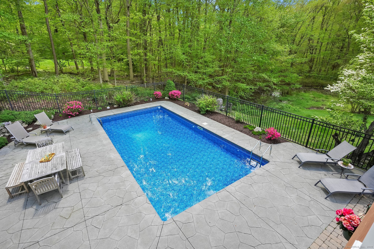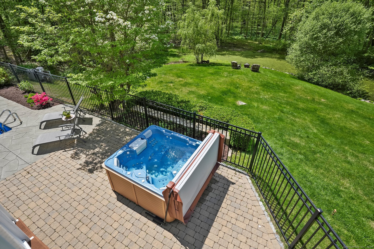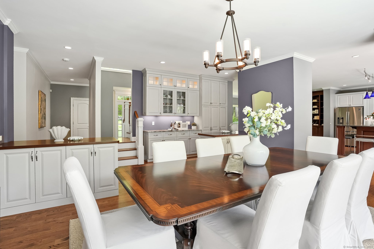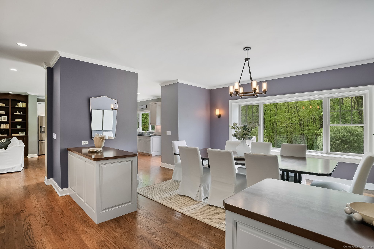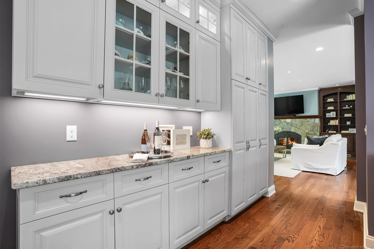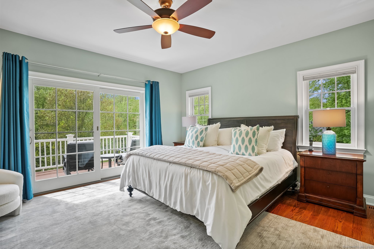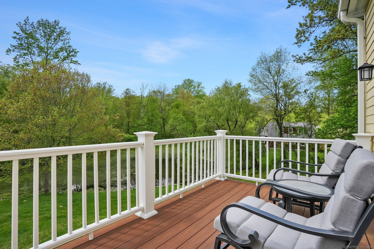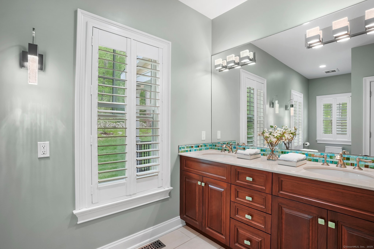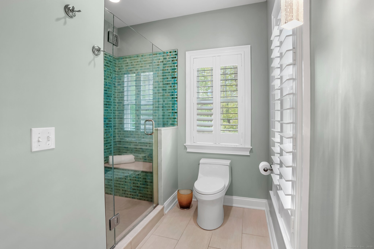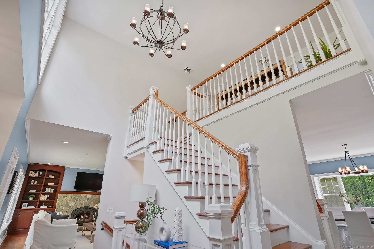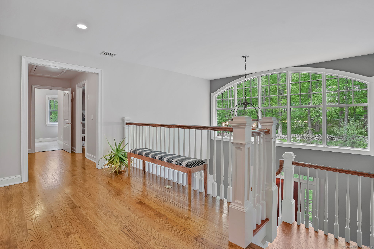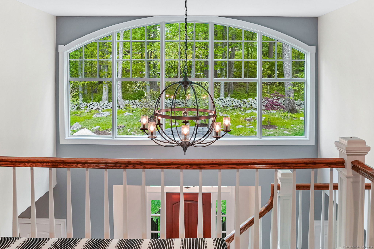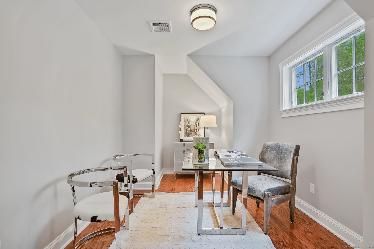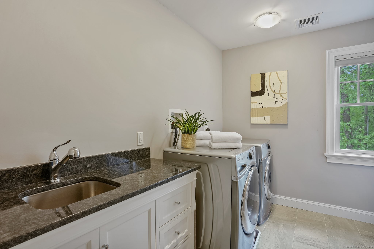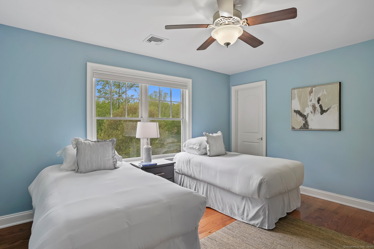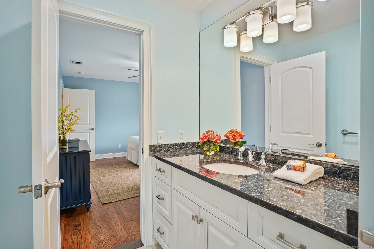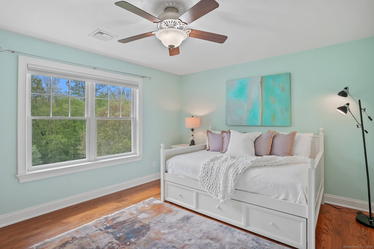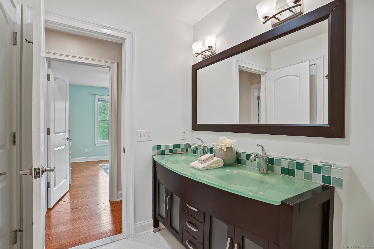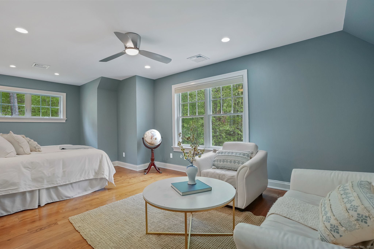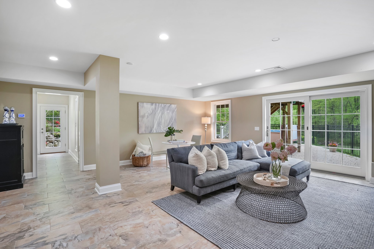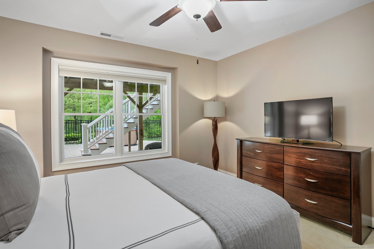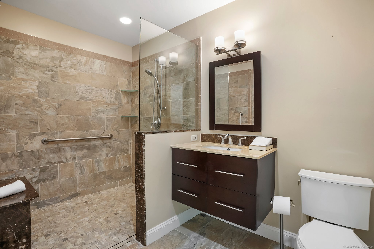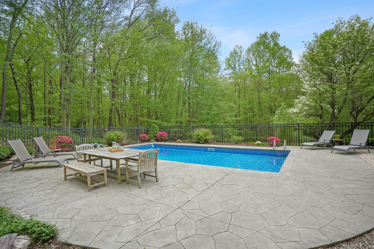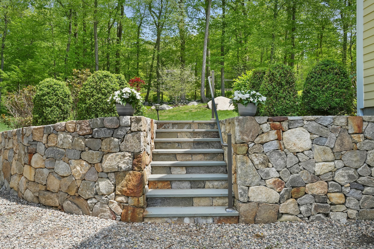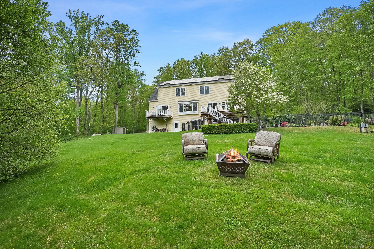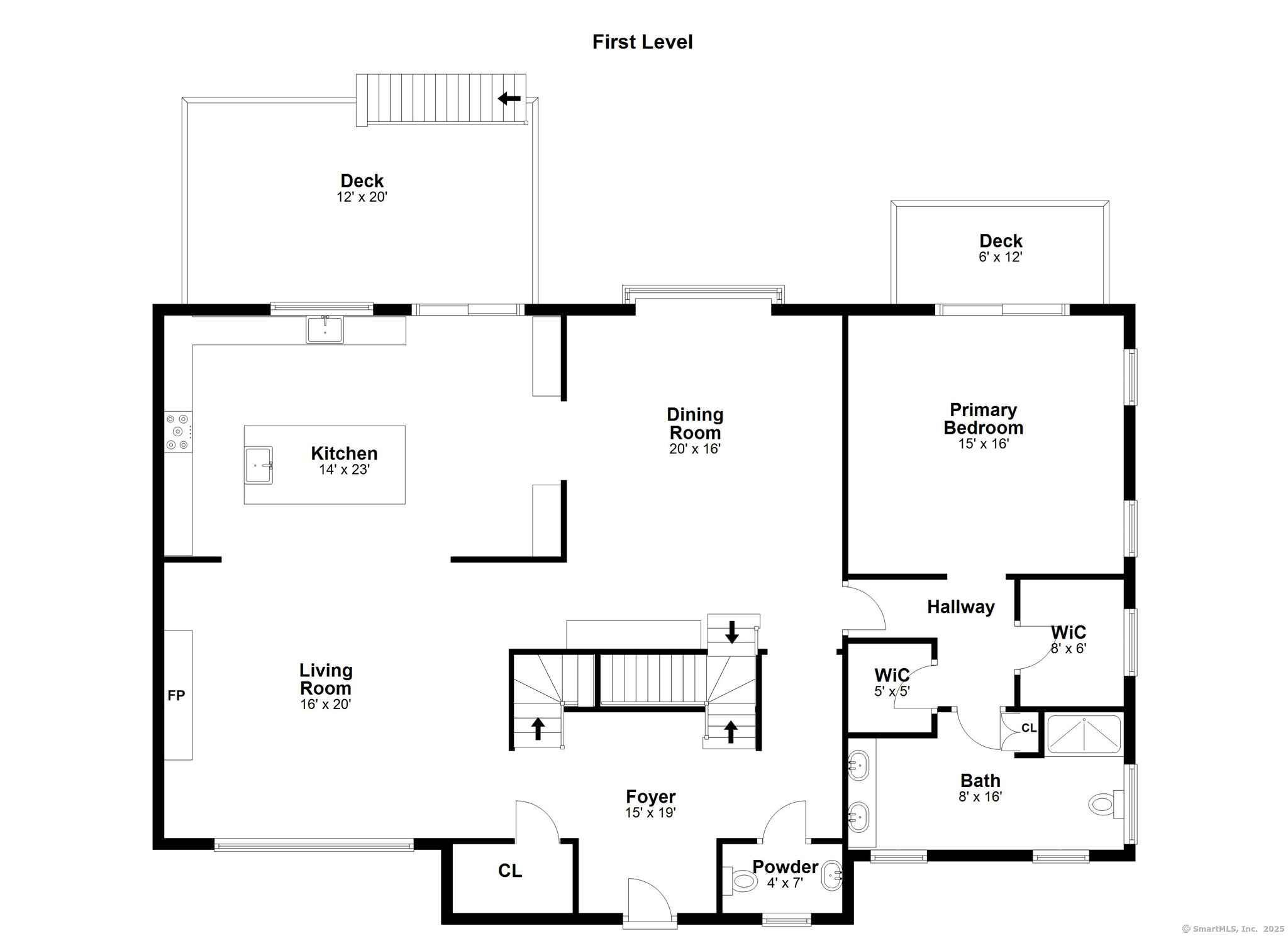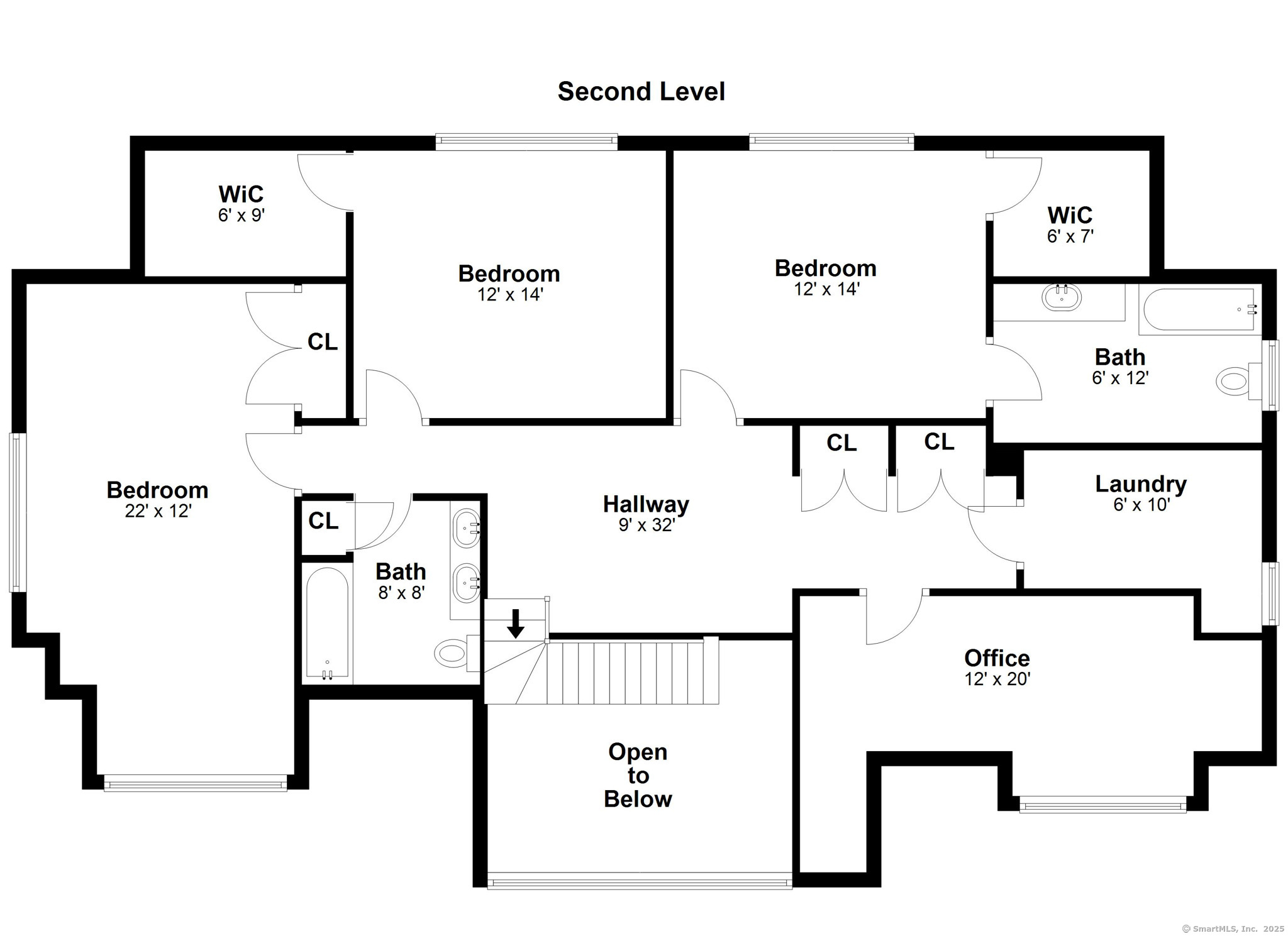More about this Property
If you are interested in more information or having a tour of this property with an experienced agent, please fill out this quick form and we will get back to you!
211 Linden Tree Road, Wilton CT 06897
Current Price: $1,699,000
 5 beds
5 beds  5 baths
5 baths  5382 sq. ft
5382 sq. ft
Last Update: 6/19/2025
Property Type: Single Family For Sale
Price Reduction on Stunning Cape Cod Retreat in Wilton, CT-5 Bed | 4.5 Bath | Newly built in 2015 and nestled in the heart of scenic Wilton, this stunning open floorplan home blends timeless charm and parklike views with modern luxury and energy efficiency. Boasting 5 spacious bedrooms and 4.5 elegantly appointed bathrooms, this home is the perfect retreat for everyday comfort and unforgettable entertaining. Step inside and be greeted by a grand foyer with a dramatic chandelier leading to a beautifully detailed family room featuring crown molding, high ceilings, and a cozy wood-burning fireplace. The gourmet kitchen is a chefs paradise, equipped with a 6-burner gas stove, microwave with convection oven, granite countertops, a large eat-in kitchen island for casual meals, and stainless-steel appliances. The kitchen flows seamlessly into a large formal dining room with cherry wood topped buffets and glass cabinets, ideal for hosting large family gatherings. The home features a 1st floor primary ensuite bedroom with a private deck to enjoy your morning coffee/evening sunsets, 2-walk in closets, and a radiant heated bathroom with dual sinks. Designed for indoor-outdoor living, enjoy two expansive decks, a large stone patio, and a beautifully landscaped yard with mature plantings that frame the in-ground heated pool and hot tub-making it a true backyard oasis. Solar panels allow you to enjoy greatly reduced electricity expenses of $20+/- month. 75 minute drive to NYC.
2nd floor ensuite bedroom can be used as an in-law/au pair suite. Enjoy an additional 1044 sf of beautifully finished lower-level living space featuring a huge family room, in-law /au pair suite with accessible roll in/out bathroom, mudroom, & 2-car garage. Fiber and ethernet wiring throughout for fast, reliable connectivity. This highly resilient energy-efficient residence is built to perform, using 50% less energy than a standard home, thanks to solar panels, Thermopane windows, whole-home generator w/ 1000-gallon propane tank, a Hardie board exterior and Trex decks.
Route 33 to Linden Tree Road
MLS #: 24087067
Style: Cape Cod
Color: Yellow
Total Rooms:
Bedrooms: 5
Bathrooms: 5
Acres: 2.01
Year Built: 2015 (Public Records)
New Construction: No/Resale
Home Warranty Offered:
Property Tax: $23,788
Zoning: R-2
Mil Rate:
Assessed Value: $993,650
Potential Short Sale:
Square Footage: Estimated HEATED Sq.Ft. above grade is 3368; below grade sq feet total is 2014; total sq ft is 5382
| Appliances Incl.: | Gas Cooktop,Gas Range,Convection Oven,Microwave,Refrigerator,Freezer,Dishwasher,Washer,Electric Dryer |
| Laundry Location & Info: | Upper Level Laundry room includes a sink. |
| Fireplaces: | 1 |
| Energy Features: | Home Energy Rating,Active Solar,Generator,Thermopane Windows |
| Interior Features: | Auto Garage Door Opener,Open Floor Plan,Security System |
| Energy Features: | Home Energy Rating,Active Solar,Generator,Thermopane Windows |
| Home Automation: | Appliances,Security System,Thermostat(s) |
| Basement Desc.: | Full,Heated,Garage Access,Cooled,Interior Access,Liveable Space,Full With Walk-Out |
| Exterior Siding: | Hardie Board |
| Exterior Features: | Balcony,Shed,Deck,Gutters,Hot Tub,Stone Wall,Patio |
| Foundation: | Concrete |
| Roof: | Asphalt Shingle |
| Parking Spaces: | 2 |
| Garage/Parking Type: | Attached Garage |
| Swimming Pool: | 1 |
| Waterfront Feat.: | Pond |
| Lot Description: | Some Wetlands,Sloping Lot,Cleared,Professionally Landscaped |
| Occupied: | Owner |
Hot Water System
Heat Type:
Fueled By: Hot Air.
Cooling: Ceiling Fans,Central Air,Zoned
Fuel Tank Location: In Ground
Water Service: Private Well
Sewage System: Septic
Elementary: Miller-Driscoll
Intermediate: Cider Mill
Middle: Middlebrook
High School: Wilton
Current List Price: $1,699,000
Original List Price: $1,749,000
DOM: 34
Listing Date: 5/12/2025
Last Updated: 6/12/2025 3:10:23 PM
Expected Active Date: 5/16/2025
List Agent Name: Jeffrey Kaplan
List Office Name: William Raveis Real Estate
