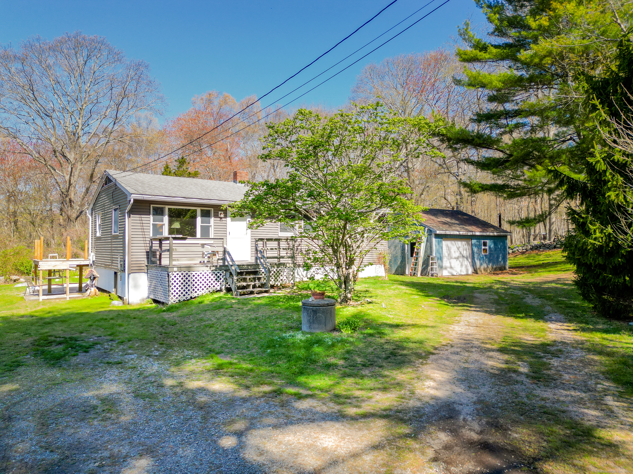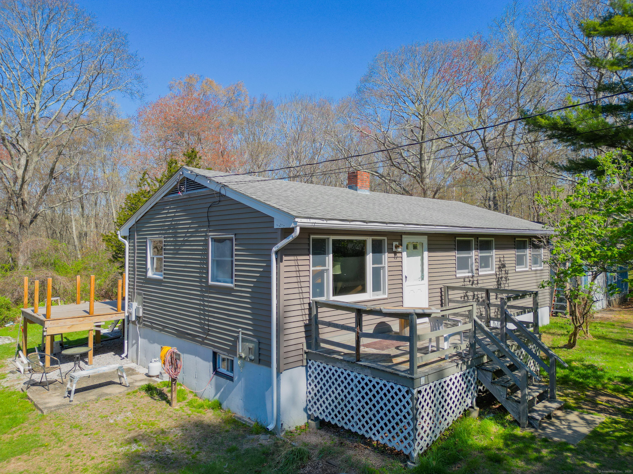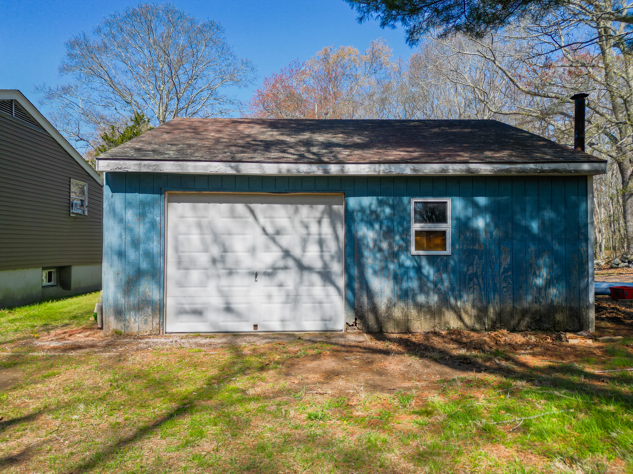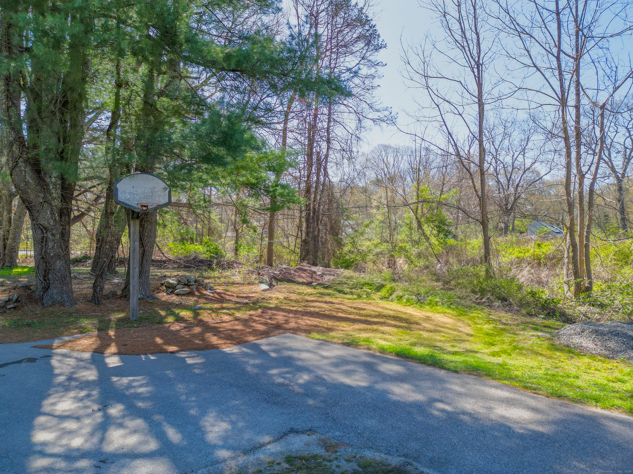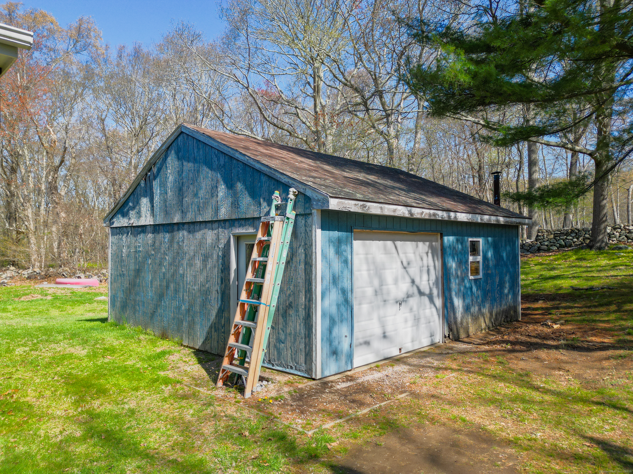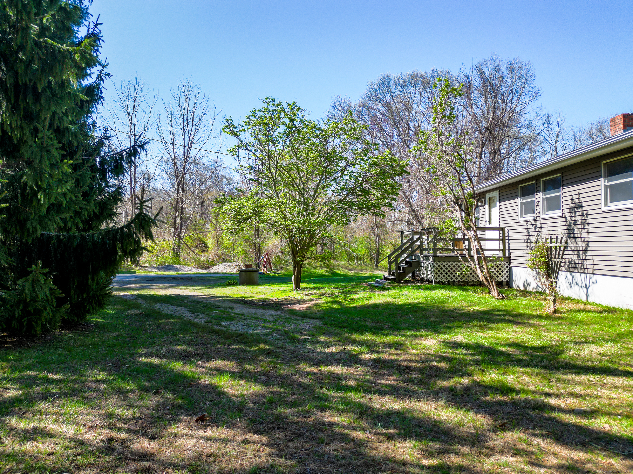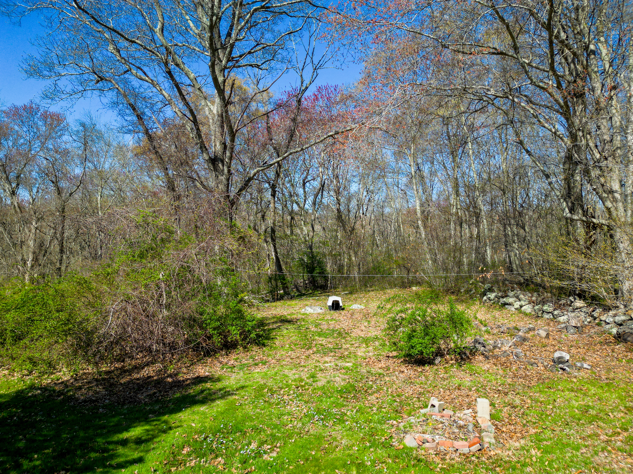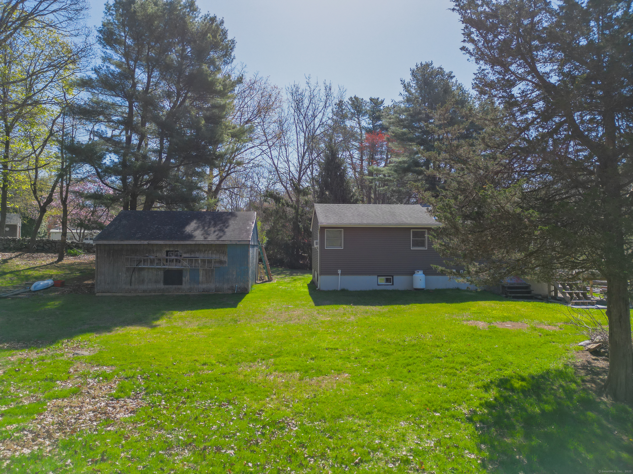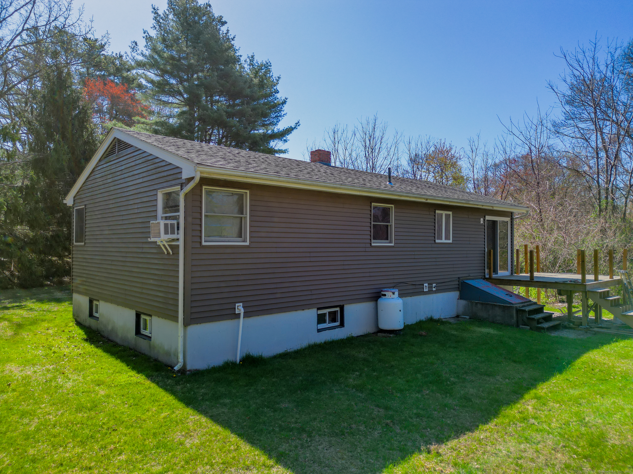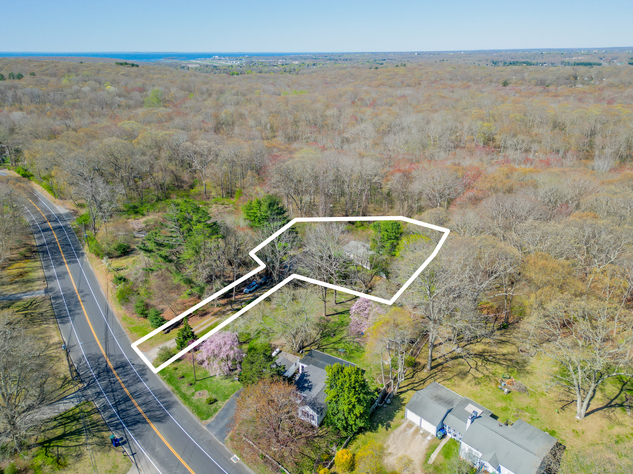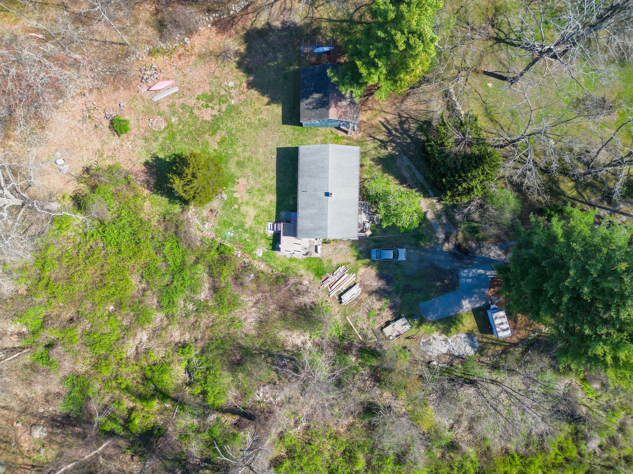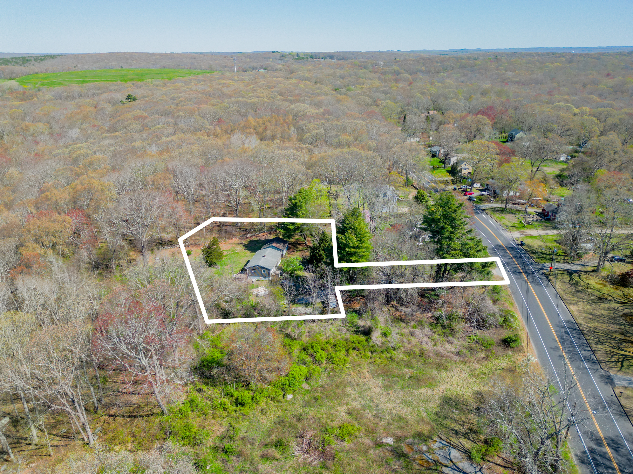More about this Property
If you are interested in more information or having a tour of this property with an experienced agent, please fill out this quick form and we will get back to you!
361 Flanders Road, Groton CT 06355
Current Price: $350,000
 3 beds
3 beds  1 baths
1 baths  984 sq. ft
984 sq. ft
Last Update: 6/19/2025
Property Type: Single Family For Sale
Charming Ranch with Tons of Potential in Sought-After Mystic! Nestled on a spacious .57-acre in Mystic, this 3-bedroom, 1-bath single-family ranch is a hidden gem waiting for your personal touch. Offering the perfect blend of privacy and location, the home sits on a serene, tree-lined yard thats ideal for outdoor living. Enter into this functional layout with an eat-in kitchen, three comfortably sized bedrooms, and a cozy living space. A front and back deck offers the opportunity to expand your outdoor entertaining space, and a one-car garage provides additional storage or workshop potential. While the home does need renovation, it presents an incredible opportunity to customize and build equity in a fantastic location just minutes from downtown Mystic, shopping, dining, and the shoreline. Whether youre an investor or flipper looking for a project in a prime area-this is the one youve been waiting for. Dont miss your chance to bring this home back to life and make it your own! Current owners must find suitable housing.
per GPS
MLS #: 24087066
Style: Ranch
Color: Gray
Total Rooms:
Bedrooms: 3
Bathrooms: 1
Acres: 0.57
Year Built: 1964 (Public Records)
New Construction: No/Resale
Home Warranty Offered:
Property Tax: $3,942
Zoning: IM
Mil Rate:
Assessed Value: $141,890
Potential Short Sale:
Square Footage: Estimated HEATED Sq.Ft. above grade is 984; below grade sq feet total is ; total sq ft is 984
| Appliances Incl.: | None |
| Laundry Location & Info: | Lower Level Basement |
| Fireplaces: | 0 |
| Basement Desc.: | Full |
| Exterior Siding: | Vinyl Siding,Aluminum |
| Exterior Features: | Deck |
| Foundation: | Concrete |
| Roof: | Asphalt Shingle |
| Parking Spaces: | 1 |
| Driveway Type: | Private,Unpaved |
| Garage/Parking Type: | Detached Garage,Driveway |
| Swimming Pool: | 0 |
| Waterfront Feat.: | Not Applicable |
| Lot Description: | Level Lot,Open Lot |
| Nearby Amenities: | Park,Stables/Riding |
| Occupied: | Owner |
Hot Water System
Heat Type:
Fueled By: Hot Water.
Cooling: None
Fuel Tank Location: In Basement
Water Service: Private Well
Sewage System: Septic
Elementary: Northeast Academy
Intermediate:
Middle: Groton Middle School
High School: Fitch Senior
Current List Price: $350,000
Original List Price: $375,000
DOM: 49
Listing Date: 5/1/2025
Last Updated: 5/20/2025 2:06:27 PM
List Agent Name: Rachael Murphy
List Office Name: Berkshire Hathaway NE Prop.
