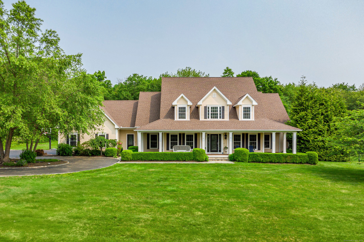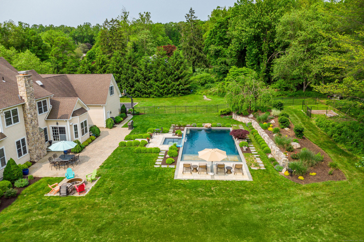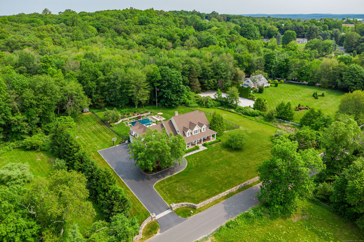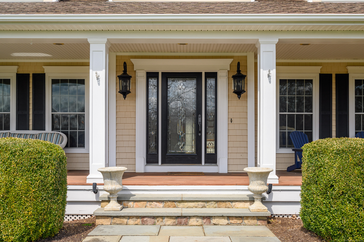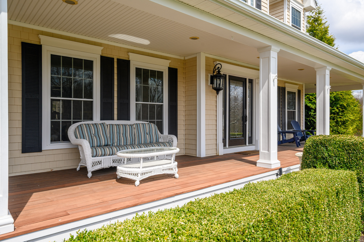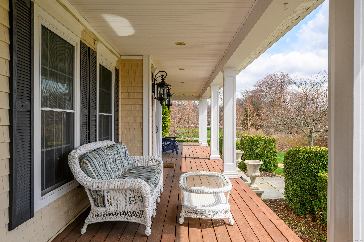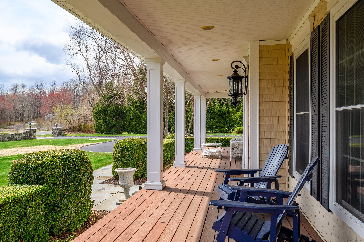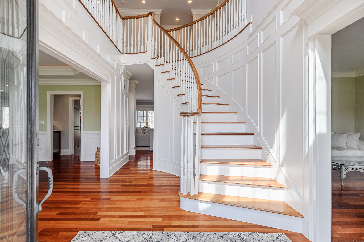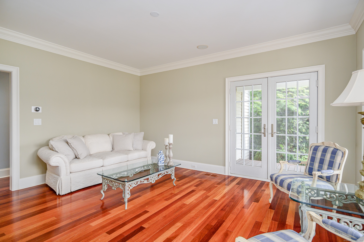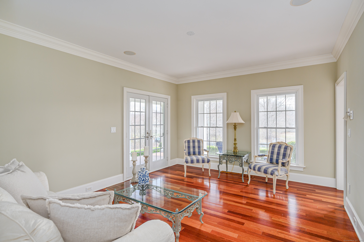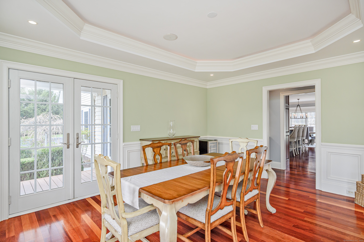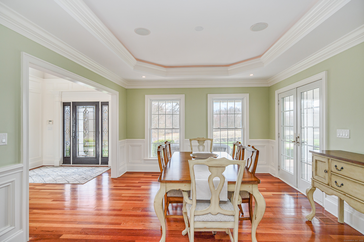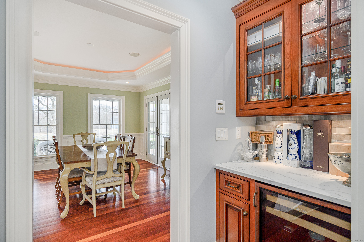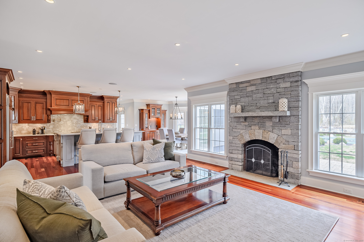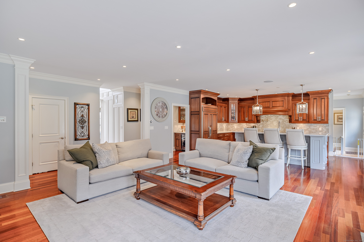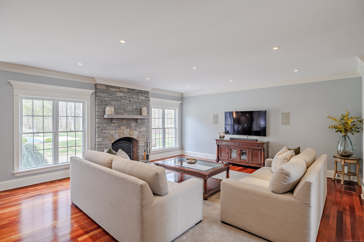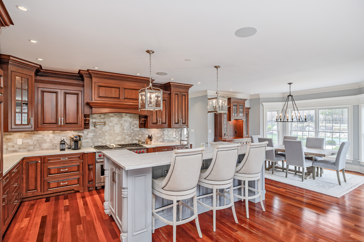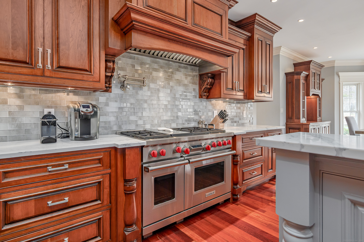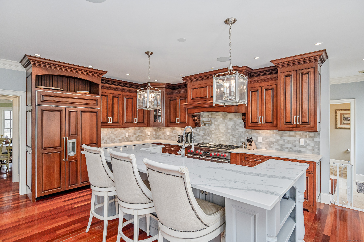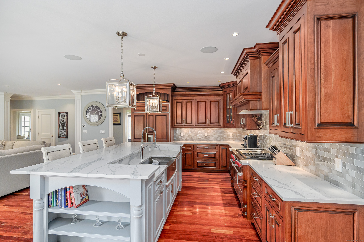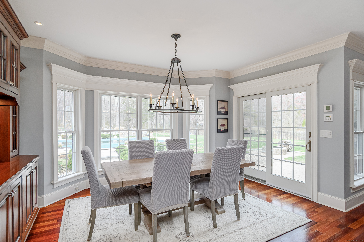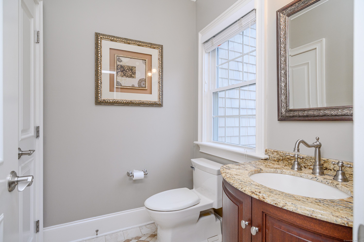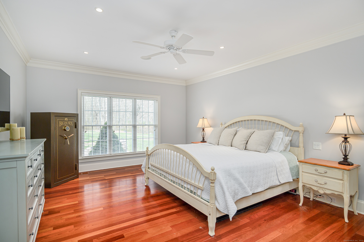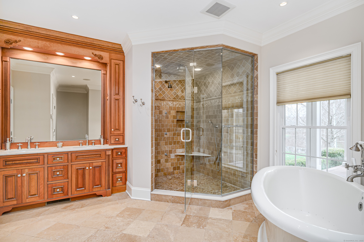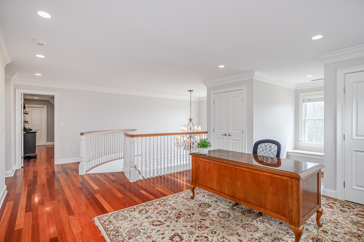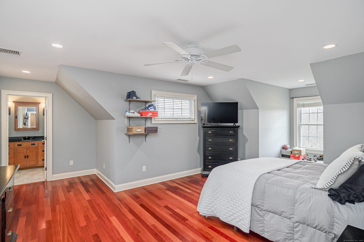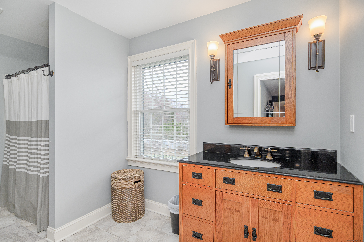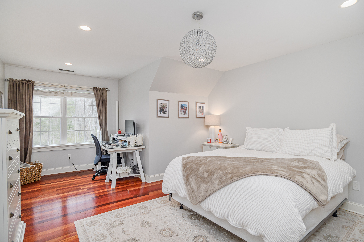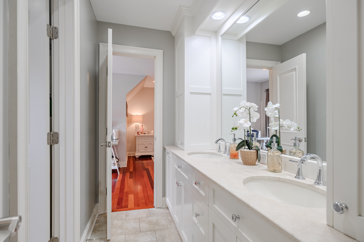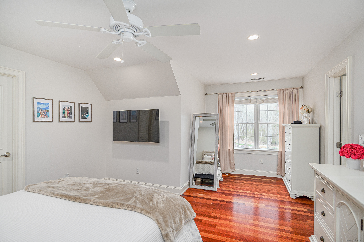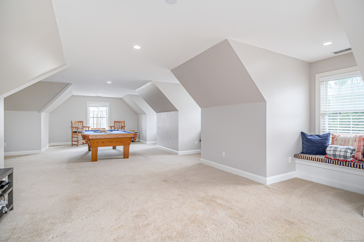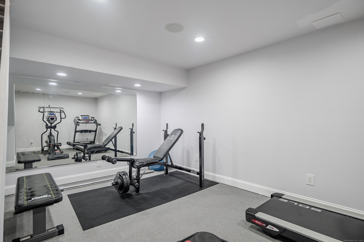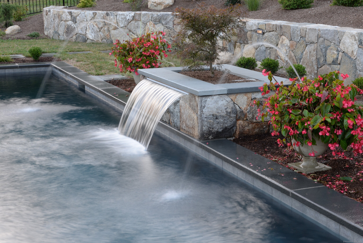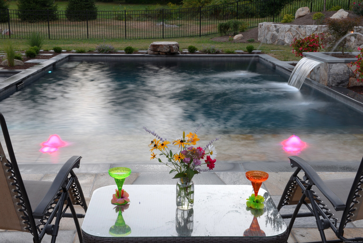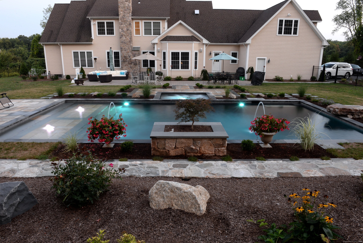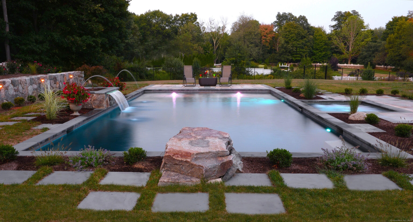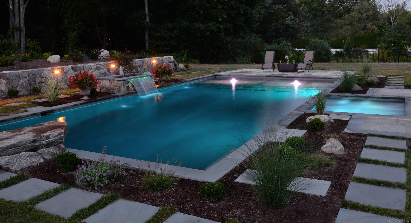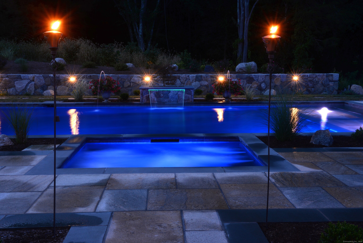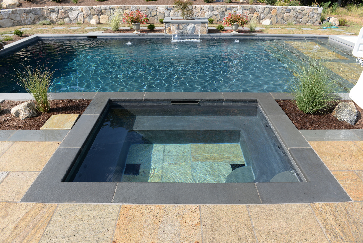More about this Property
If you are interested in more information or having a tour of this property with an experienced agent, please fill out this quick form and we will get back to you!
48 Mount Nebo Road, Newtown CT 06470
Current Price: $1,475,000
 4 beds
4 beds  4 baths
4 baths  4552 sq. ft
4552 sq. ft
Last Update: 6/20/2025
Property Type: Single Family For Sale
Welcome to 48 Mount Nebo Rd, a private retreat set on 4 meticulously maintained level acres bordered by stone walls, fencing, and lush lawn. This exceptional residence blends timeless elegance with modern luxury beginning with a rich mahogany wrap-around porch that invites you to relax and unwind in serene seclusion. Inside, cherry hardwood floors flow throughout complemented by exquisite custom millwork and detailed trim that showcases quality craftsmanship at every turn. The main level boasts a private primary suite and a versatile living room with French doors to the front porch offers the perfect space for a formal office. The heart of the home is the stunning kitchen featuring quartz countertops, high-end appliances, and cherry cabinetry seamlessly open to a dramatic great room with a soaring floor-to-ceiling stone fireplace. Enjoy daily views of the award-winning backyard oasis, complete with a full-size, fully automated custom gunite pool, spa, sun shelf, and tranquil water feature. Entertain outdoors with ease on expansive granite patios, at the built-in fire pit, or under the glow of professional landscape lighting. Upstairs, discover a second en suite bedroom, two additional bedrooms connected by a Jack-and-Jill bath, all with walk-in closets, plus a spacious loft and large rec room perfect for gatherings or quiet evenings in. Every inch of this home speaks to luxury, privacy, and thoughtful design. A truly stunning property that must be seen to be fully appreciated
Boggs Hill to Mt. Nebo Road; house on right
MLS #: 24087064
Style: Cape Cod,Colonial
Color: Yellow
Total Rooms:
Bedrooms: 4
Bathrooms: 4
Acres: 4.09
Year Built: 2007 (Public Records)
New Construction: No/Resale
Home Warranty Offered:
Property Tax: $17,948
Zoning: R-2
Mil Rate:
Assessed Value: $665,490
Potential Short Sale:
Square Footage: Estimated HEATED Sq.Ft. above grade is 4152; below grade sq feet total is 400; total sq ft is 4552
| Appliances Incl.: | Oven/Range,Range Hood,Subzero,Dishwasher |
| Laundry Location & Info: | Main Level First Floor |
| Fireplaces: | 1 |
| Energy Features: | Thermopane Windows |
| Interior Features: | Audio System,Cable - Available,Open Floor Plan,Security System |
| Energy Features: | Thermopane Windows |
| Home Automation: | Built In Audio,Thermostat(s),Wired For Audio |
| Basement Desc.: | Full,Unfinished,Storage,Interior Access |
| Exterior Siding: | Vinyl Siding |
| Exterior Features: | Porch-Wrap Around,Terrace,Porch,Deck,Lighting,French Doors,Patio |
| Foundation: | Concrete |
| Roof: | Asphalt Shingle |
| Parking Spaces: | 3 |
| Garage/Parking Type: | Attached Garage |
| Swimming Pool: | 1 |
| Waterfront Feat.: | Not Applicable |
| Lot Description: | Level Lot,Professionally Landscaped |
| Nearby Amenities: | Health Club,Library,Medical Facilities,Park,Shopping/Mall,Tennis Courts |
| Occupied: | Owner |
Hot Water System
Heat Type:
Fueled By: Hot Air,Radiant,Zoned.
Cooling: Central Air
Fuel Tank Location: In Basement
Water Service: Private Well
Sewage System: Septic
Elementary: Head O Meadow
Intermediate: Reed
Middle: Newtown
High School: Newtown
Current List Price: $1,475,000
Original List Price: $1,475,000
DOM: 69
Listing Date: 4/12/2025
Last Updated: 4/25/2025 7:48:04 PM
List Agent Name: Connie Widmann
List Office Name: William Raveis Real Estate
