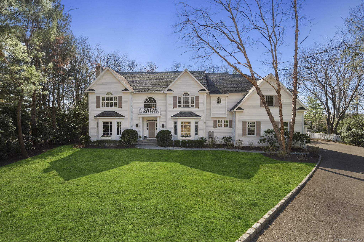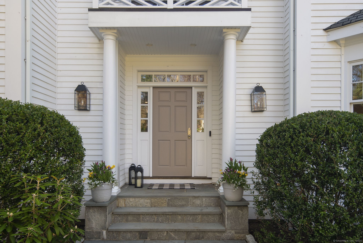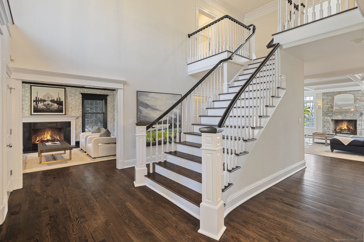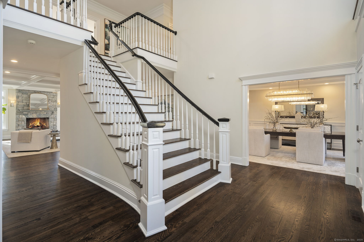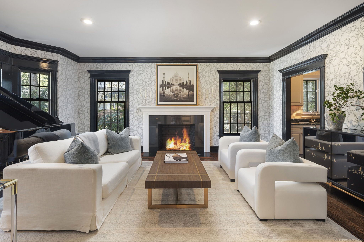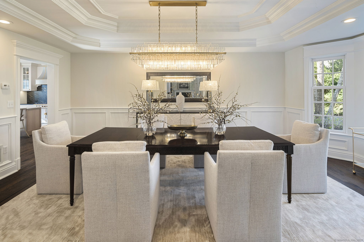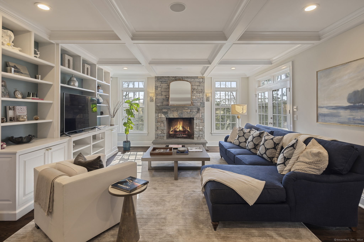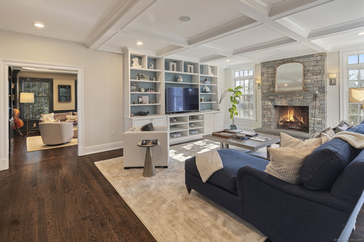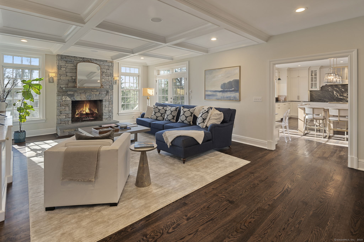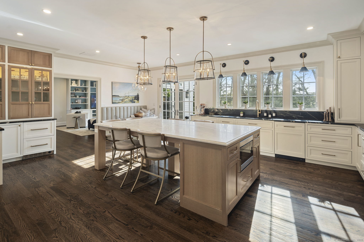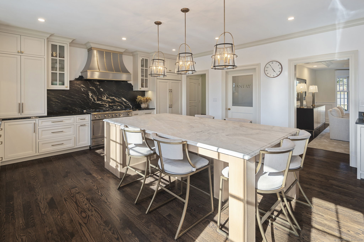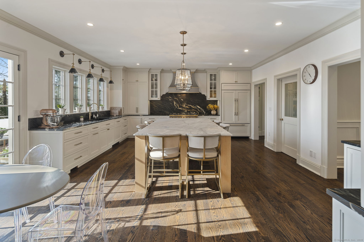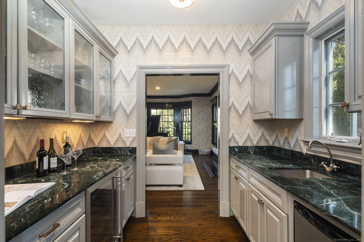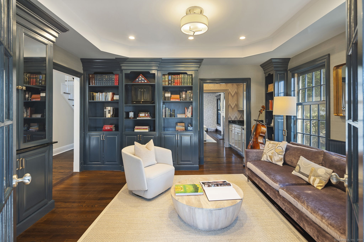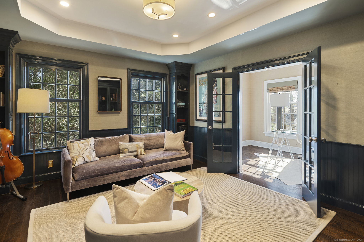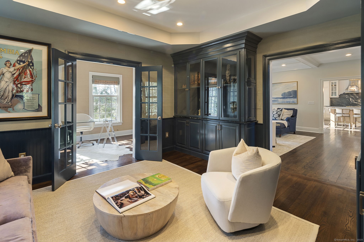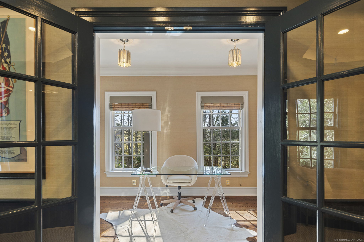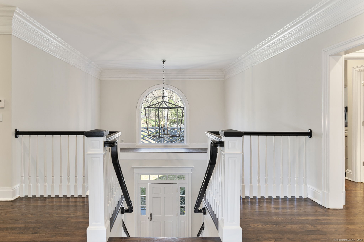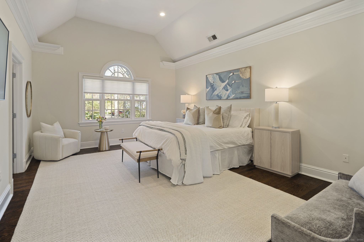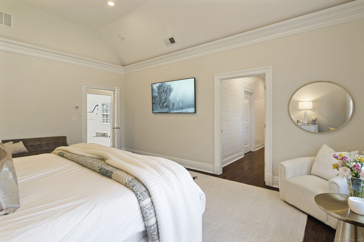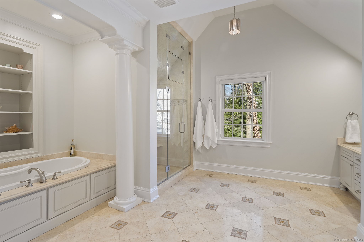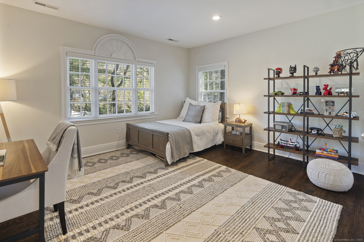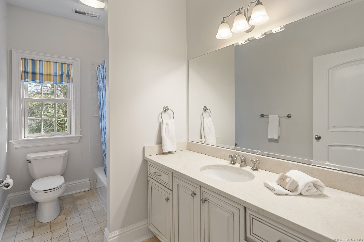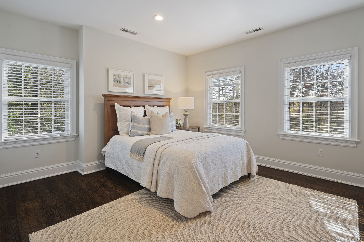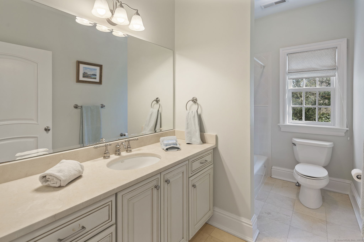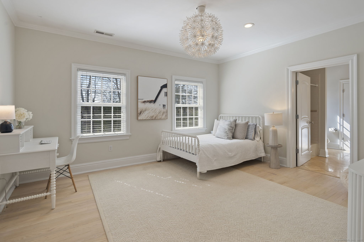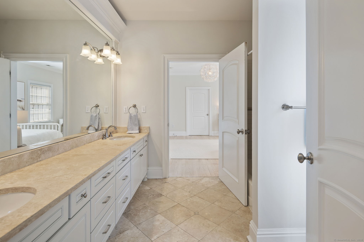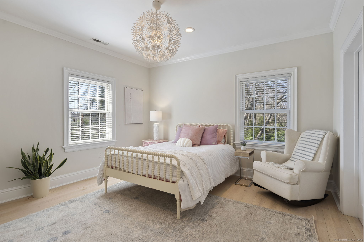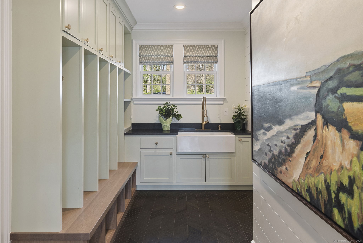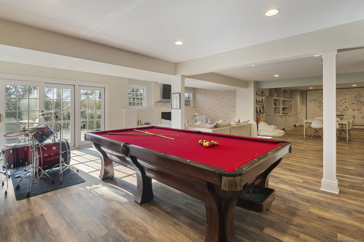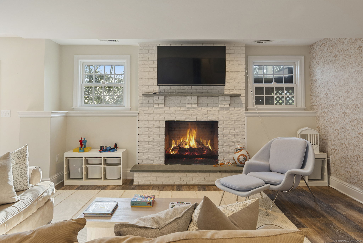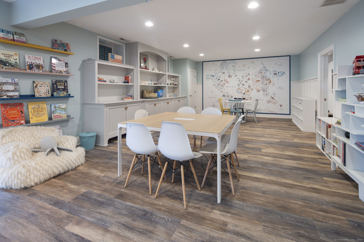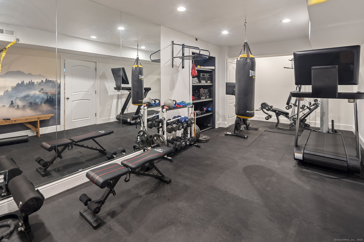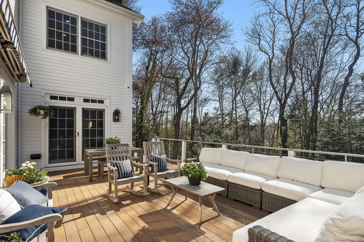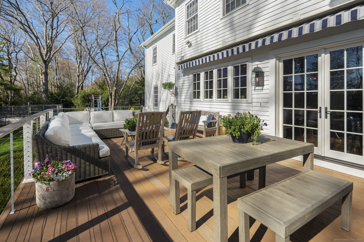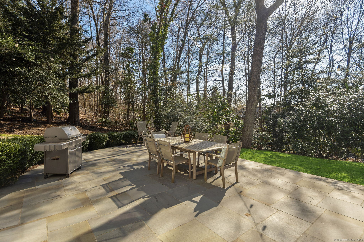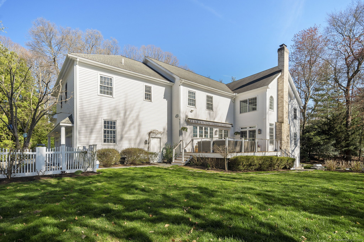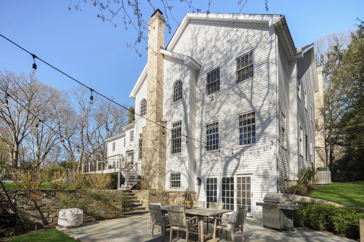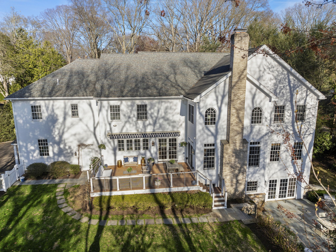More about this Property
If you are interested in more information or having a tour of this property with an experienced agent, please fill out this quick form and we will get back to you!
32 Old Oak Road, Darien CT 06820
Current Price: $3,000,000
 5 beds
5 beds  6 baths
6 baths  7446 sq. ft
7446 sq. ft
Last Update: 6/19/2025
Property Type: Single Family For Sale
32 Old Oak Road is a stunning 6,000 square foot, turn-key home featuring 5 bedrooms and 4.5 bathrooms located on a quiet cul-de-sac within the coveted Boulder Ridge Association. From the moment you step inside, the high ceilings, custom finishes, and abundant natural light reflect the comforts and elegance of modern living. The main level includes: formal living and dining rooms, family room with stone fireplace, library, office, and a well-appointed wet bar-perfect for everyday living and entertaining. The renovated gourmet eat-in kitchen is a chefs dream, with top-of-the-line appliances and a large center island with additional seating, all opening seamlessly to the backyard. Upstairs, the primary suite includes a spacious bedroom with vaulted ceilings, walk-in closet, and luxurious bathroom. The second floor bonus room offers flexibility for an additional office or playroom. Not to be missed is the additional 1,500-square-foot finished walkout basement, ideal for entertaining or fitting in a workout in the home gym. The three-car garage offers ample storage. Step outside to enjoy the private backyard, complete with a deck and stone terrace-perfect for summer entertaining or quiet relaxation. Residents of Boulder Ridge have access to Boulder Ridge Park which includes a playground and tennis court. Located in a private setting, just minutes from Dariens top-rated schools, shopping, and dining, this property offers the best of both worlds. Dont miss it!
Christie Hill to Leeuwarden to Old Oak
MLS #: 24087054
Style: Colonial
Color: White
Total Rooms:
Bedrooms: 5
Bathrooms: 6
Acres: 0.52
Year Built: 2004 (Public Records)
New Construction: No/Resale
Home Warranty Offered:
Property Tax: $29,851
Zoning: R12
Mil Rate:
Assessed Value: $2,032,030
Potential Short Sale:
Square Footage: Estimated HEATED Sq.Ft. above grade is 5946; below grade sq feet total is 1500; total sq ft is 7446
| Appliances Incl.: | Oven/Range,Range Hood,Refrigerator,Freezer,Dishwasher,Washer,Dryer |
| Laundry Location & Info: | Upper Level |
| Fireplaces: | 3 |
| Interior Features: | Auto Garage Door Opener,Security System |
| Basement Desc.: | Full,Heated,Storage,Cooled,Liveable Space,Full With Walk-Out |
| Exterior Siding: | Clapboard |
| Exterior Features: | Terrace,Awnings,Tennis Court,Deck,Gutters,Garden Area,French Doors,Underground Sprinkler |
| Foundation: | Concrete,Masonry |
| Roof: | Asphalt Shingle |
| Parking Spaces: | 3 |
| Garage/Parking Type: | Attached Garage |
| Swimming Pool: | 0 |
| Waterfront Feat.: | Not Applicable |
| Lot Description: | On Cul-De-Sac,Professionally Landscaped |
| Nearby Amenities: | Park,Playground/Tot Lot,Tennis Courts |
| Occupied: | Owner |
HOA Fee Amount 300
HOA Fee Frequency: Annually
Association Amenities: Park,Playground/Tot Lot,Tennis Courts.
Association Fee Includes:
Hot Water System
Heat Type:
Fueled By: Hot Water.
Cooling: Central Air,Zoned
Fuel Tank Location: In Basement
Water Service: Public Water Connected
Sewage System: Public Sewer Connected
Elementary: Ox Ridge
Intermediate:
Middle: Middlesex
High School: Darien
Current List Price: $3,000,000
Original List Price: $3,000,000
DOM: 12
Listing Date: 4/21/2025
Last Updated: 5/6/2025 1:48:45 PM
Expected Active Date: 4/24/2025
List Agent Name: Kristin Nemec
List Office Name: William Pitt Sothebys Intl
