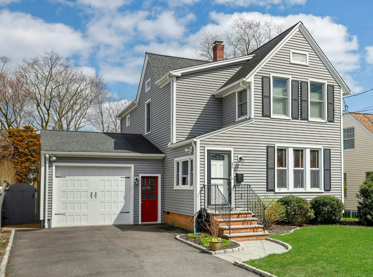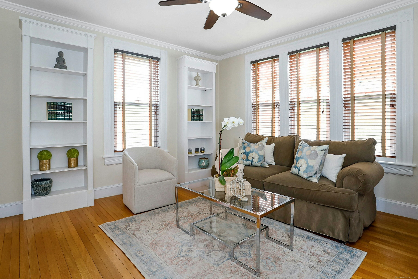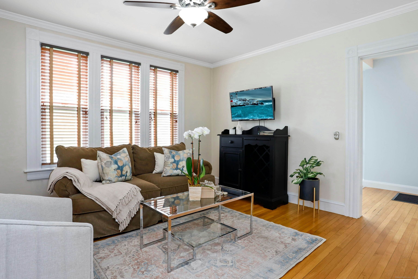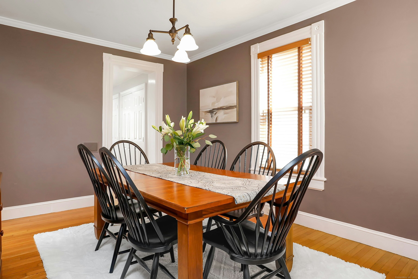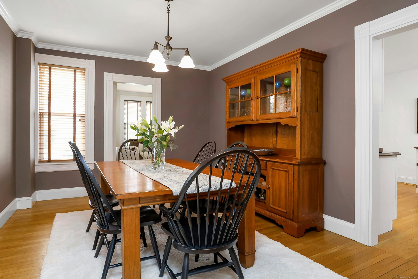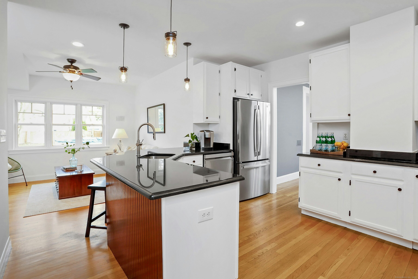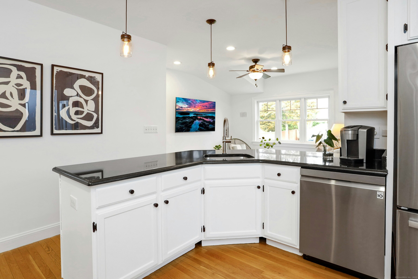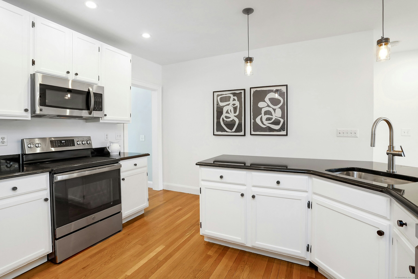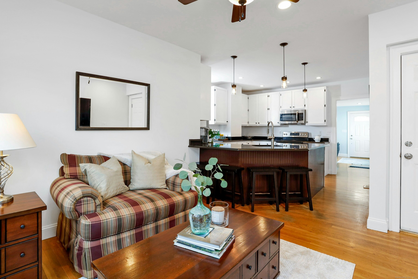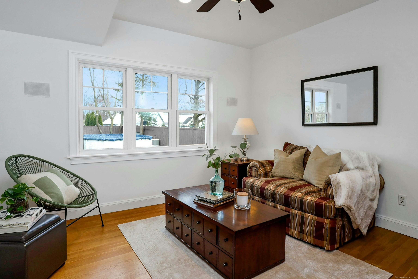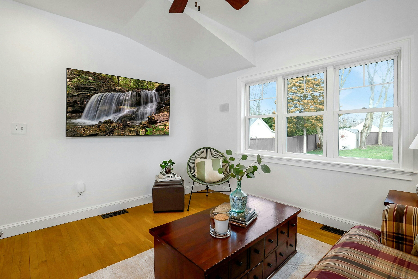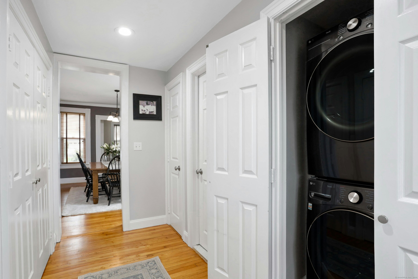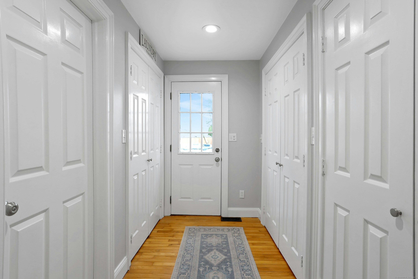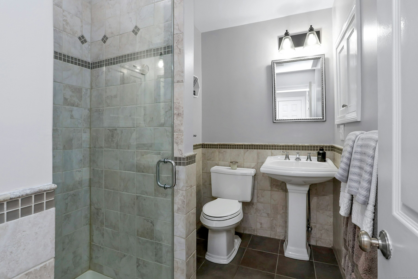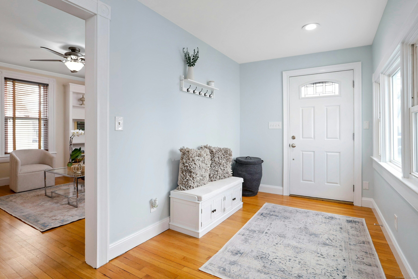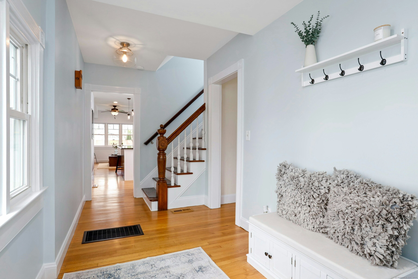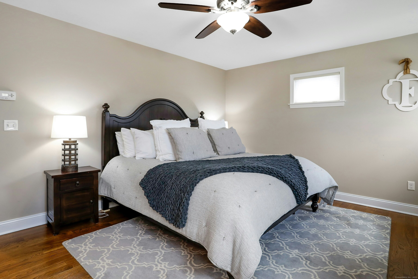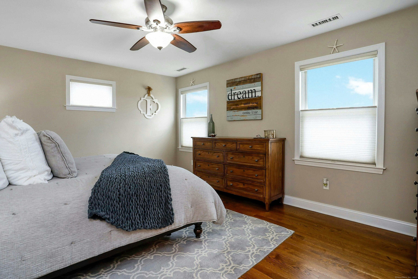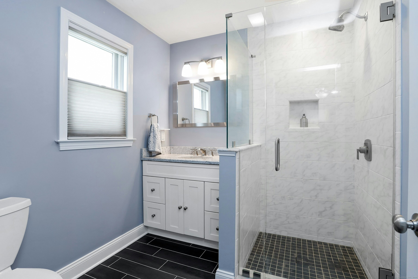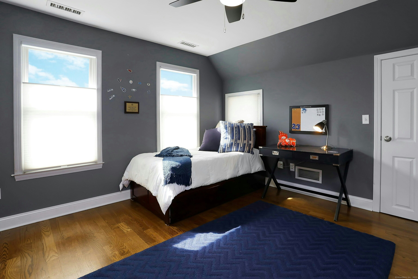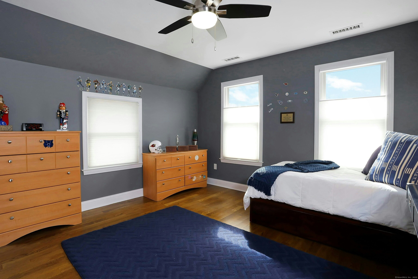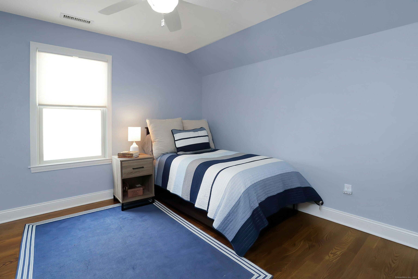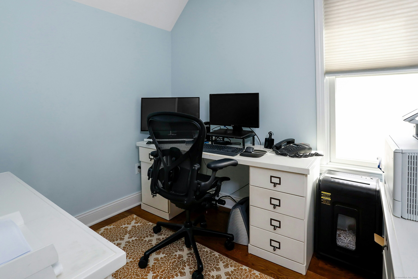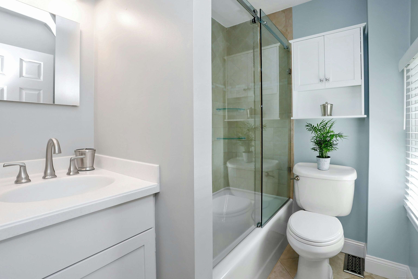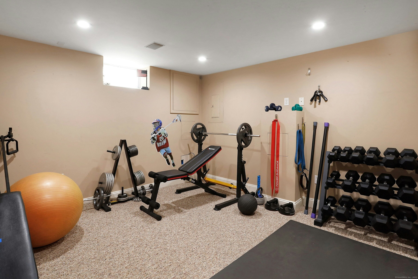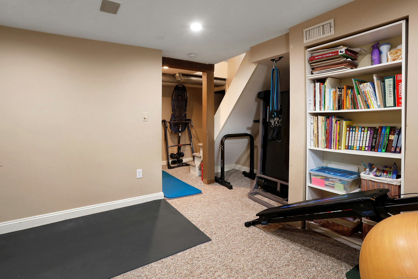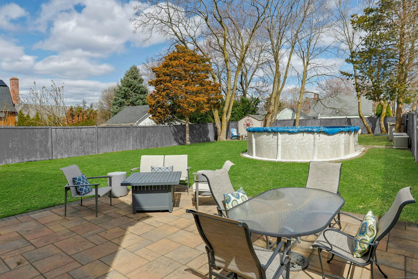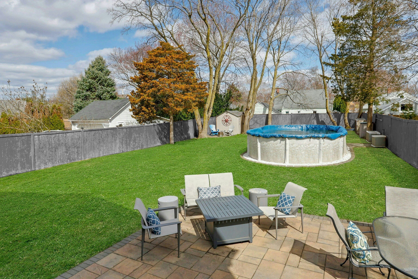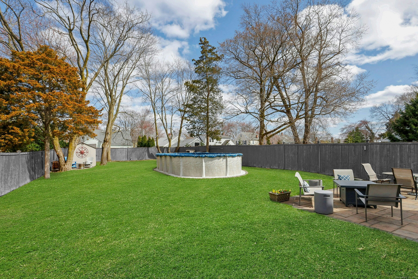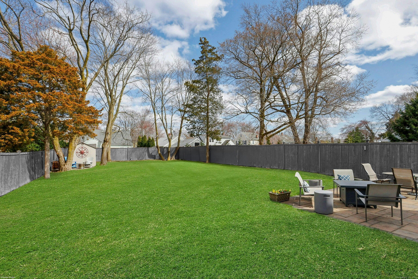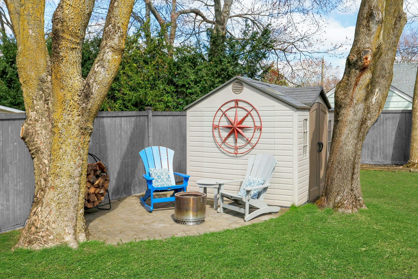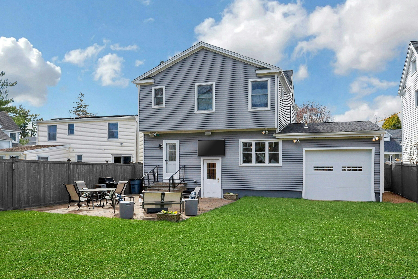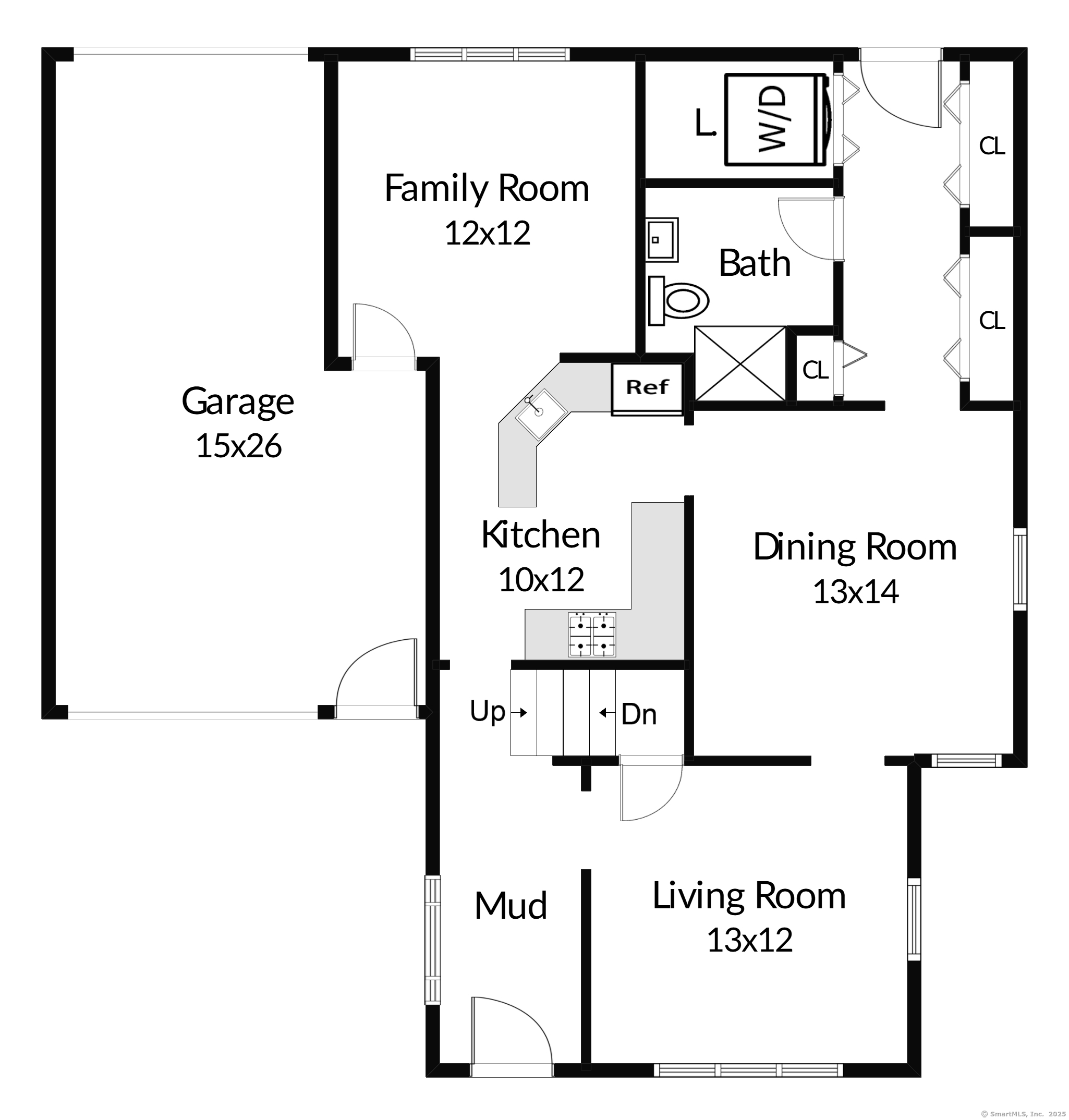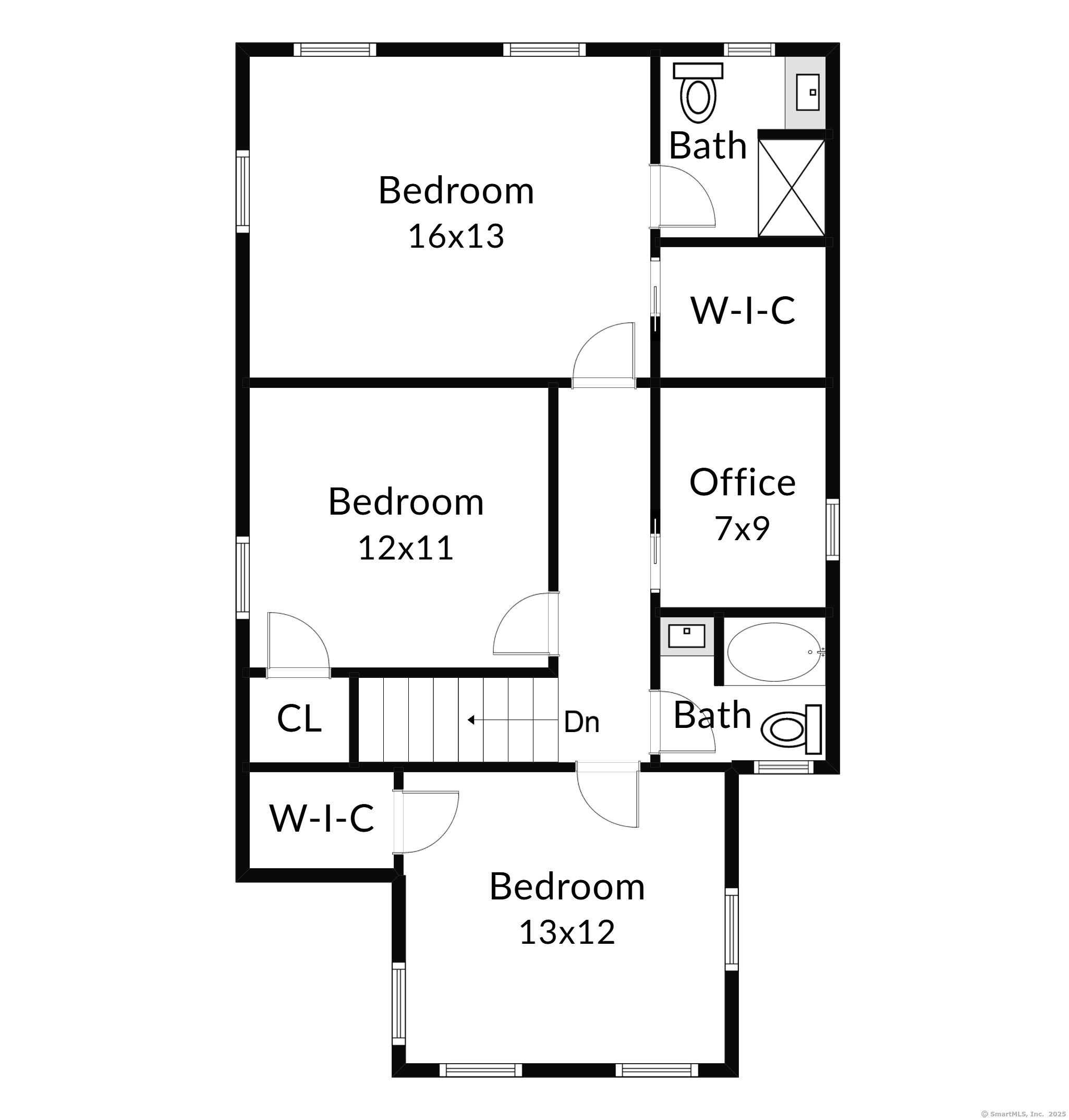More about this Property
If you are interested in more information or having a tour of this property with an experienced agent, please fill out this quick form and we will get back to you!
95 Beaumont Street, Fairfield CT 06824
Current Price: $950,000
 3 beds
3 beds  3 baths
3 baths  2029 sq. ft
2029 sq. ft
Last Update: 6/25/2025
Property Type: Single Family For Sale
Walk to town & train from this charming renovated Colonial. Nestled in a vibrant coastal community, this beautifully updated 1906 Colonial blends timeless character with modern convenience-offering the perfect lifestyle opportunity. Completely turn-key, the home features 3 spacious bedrooms & 3 full baths, including a recently added primary suite retreat & a dedicated home office-perfect for todays flexible living needs. The thoughtfully designed kitchen boasts an over-sized breakfast bar with granite counters and opens seamlessly to a cozy family room, ideal for entertaining. Hardwood floors run throughout the home, and a main-level laundry room adds convenience with extra storage. Step outside to a fully fenced backyard-your own private oasis featuring an above-ground pool, large patio, horseshoe pit, and storage shed. The underground sprinkler system keeps the lush yard looking its best, and the .19-acre lot feels even more expansive thanks to its smart layout. Additional highlights include an over-sized, heated garage with double-sided automatic doors, and a finished lower level offering a rec room/gym and extra storage. Located on a quiet cul-de-sac with a park at the end of the street, this home offers the best of both privacy and community. Enjoy all that Fairfield has to offer from this move-in-ready gem-walk-able, welcoming, and full of charm.
Post Road to Beaumont St
MLS #: 24087048
Style: Colonial
Color: Grey
Total Rooms:
Bedrooms: 3
Bathrooms: 3
Acres: 0.19
Year Built: 1906 (Public Records)
New Construction: No/Resale
Home Warranty Offered:
Property Tax: $10,755
Zoning: B
Mil Rate:
Assessed Value: $385,490
Potential Short Sale:
Square Footage: Estimated HEATED Sq.Ft. above grade is 1864; below grade sq feet total is 165; total sq ft is 2029
| Appliances Incl.: | Electric Range,Microwave,Refrigerator,Dishwasher,Disposal,Washer,Dryer |
| Laundry Location & Info: | Main Level Main Level Laundry |
| Fireplaces: | 0 |
| Interior Features: | Auto Garage Door Opener,Cable - Available |
| Basement Desc.: | Crawl Space,Full,Storage,Interior Access,Partially Finished,Walk-out,Concrete Floor,Full With Walk-Out |
| Exterior Siding: | Vinyl Siding |
| Exterior Features: | Shed,Gutters,Lighting,Underground Sprinkler,Patio |
| Foundation: | Concrete |
| Roof: | Asphalt Shingle |
| Parking Spaces: | 1 |
| Garage/Parking Type: | Attached Garage |
| Swimming Pool: | 1 |
| Waterfront Feat.: | Beach Rights |
| Lot Description: | Level Lot,On Cul-De-Sac |
| Nearby Amenities: | Golf Course,Health Club,Library,Park,Public Transportation,Shopping/Mall,Walk to Bus Lines |
| Occupied: | Owner |
Hot Water System
Heat Type:
Fueled By: Hot Air,Zoned.
Cooling: Central Air,Zoned
Fuel Tank Location: In Basement
Water Service: Public Water Connected
Sewage System: Public Sewer Connected
Elementary: Riverfield
Intermediate:
Middle: Roger Ludlowe
High School: Fairfield Ludlowe
Current List Price: $950,000
Original List Price: $950,000
DOM: 36
Listing Date: 4/9/2025
Last Updated: 5/15/2025 8:13:53 PM
List Agent Name: Mary Kate Klemish-Boehm
List Office Name: Brown Harris Stevens

