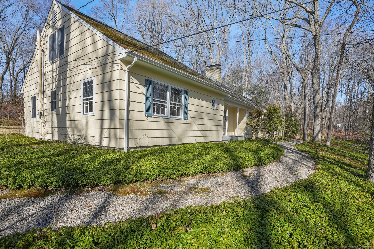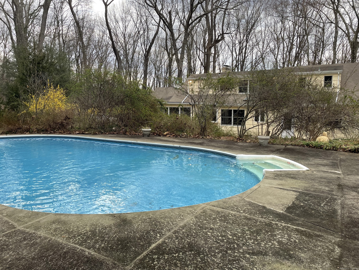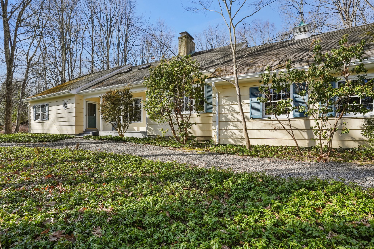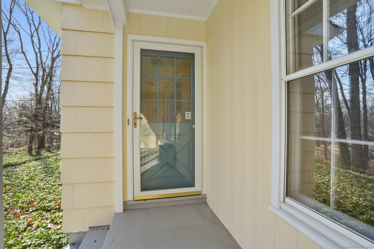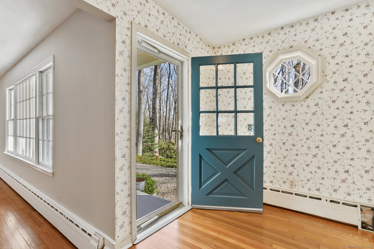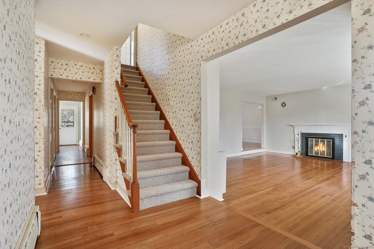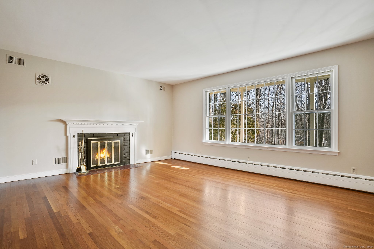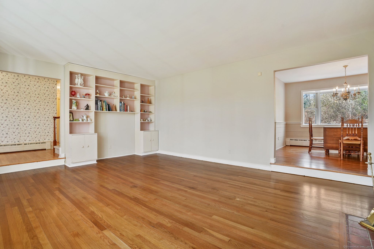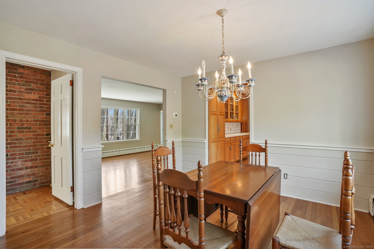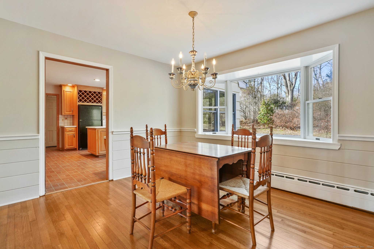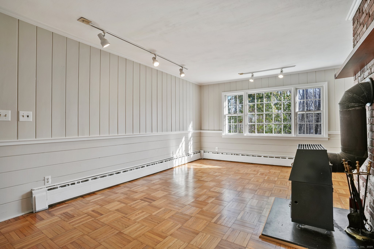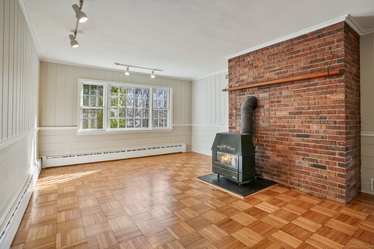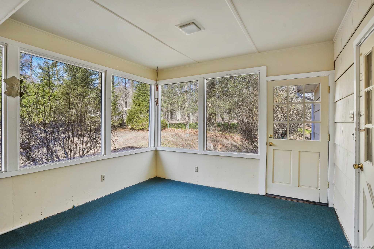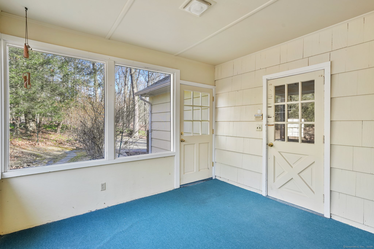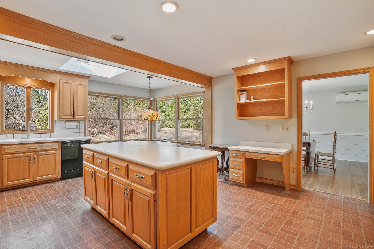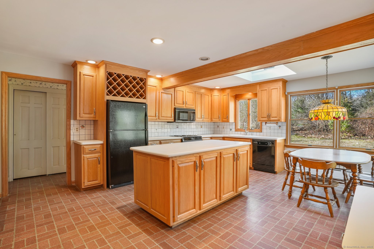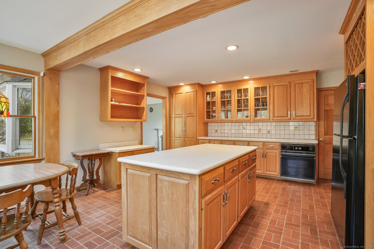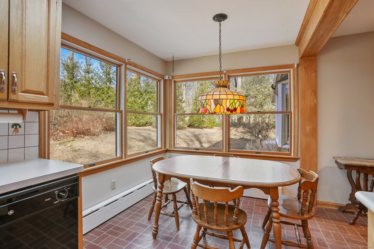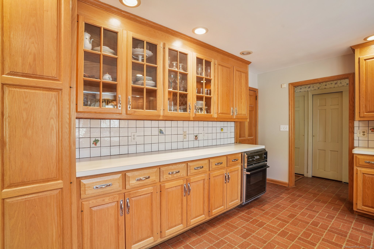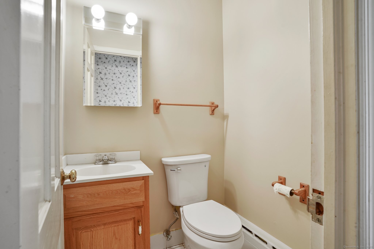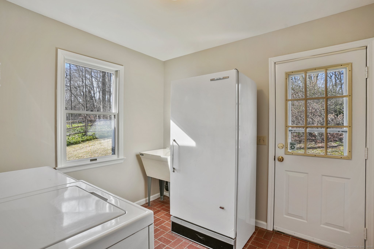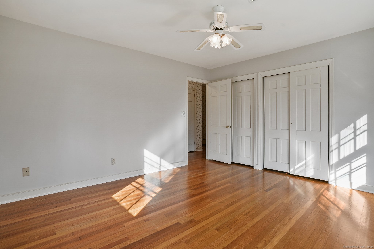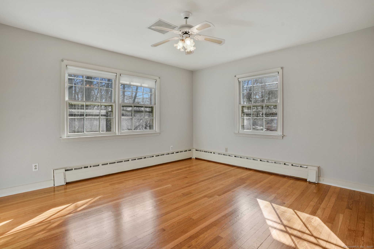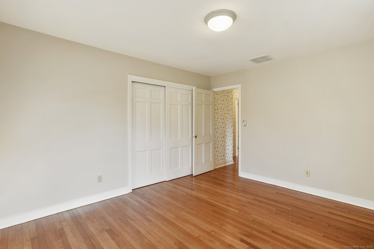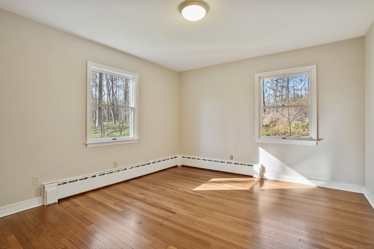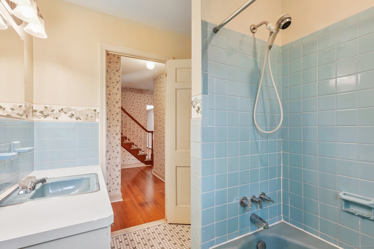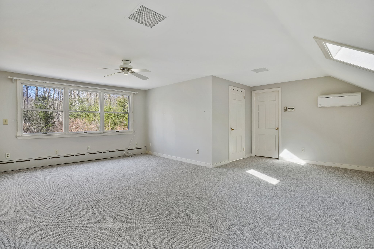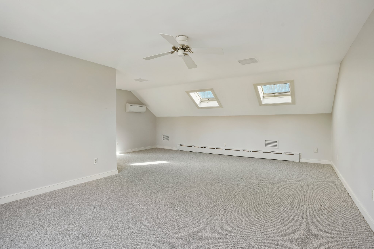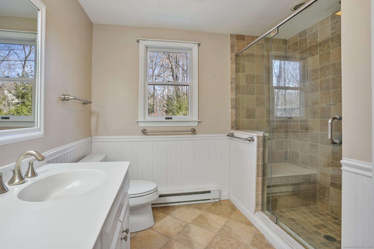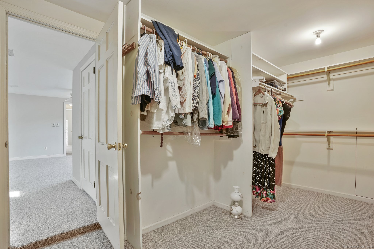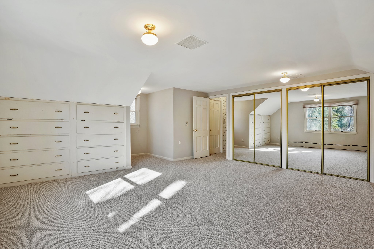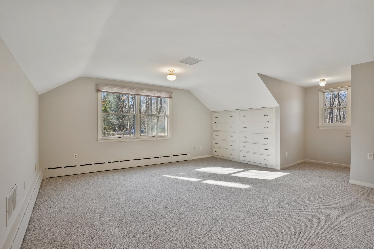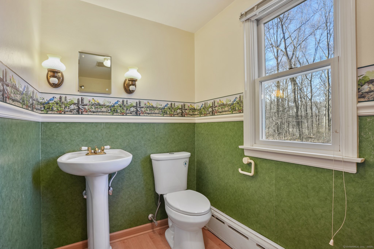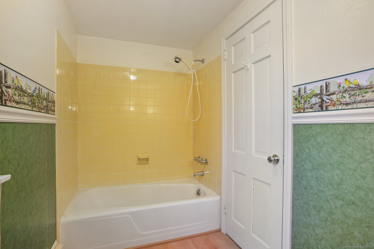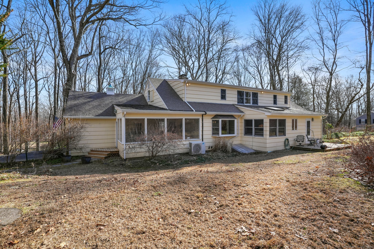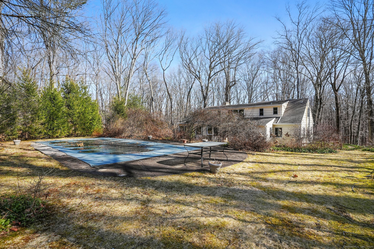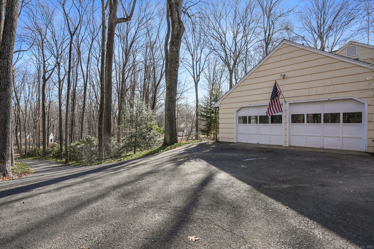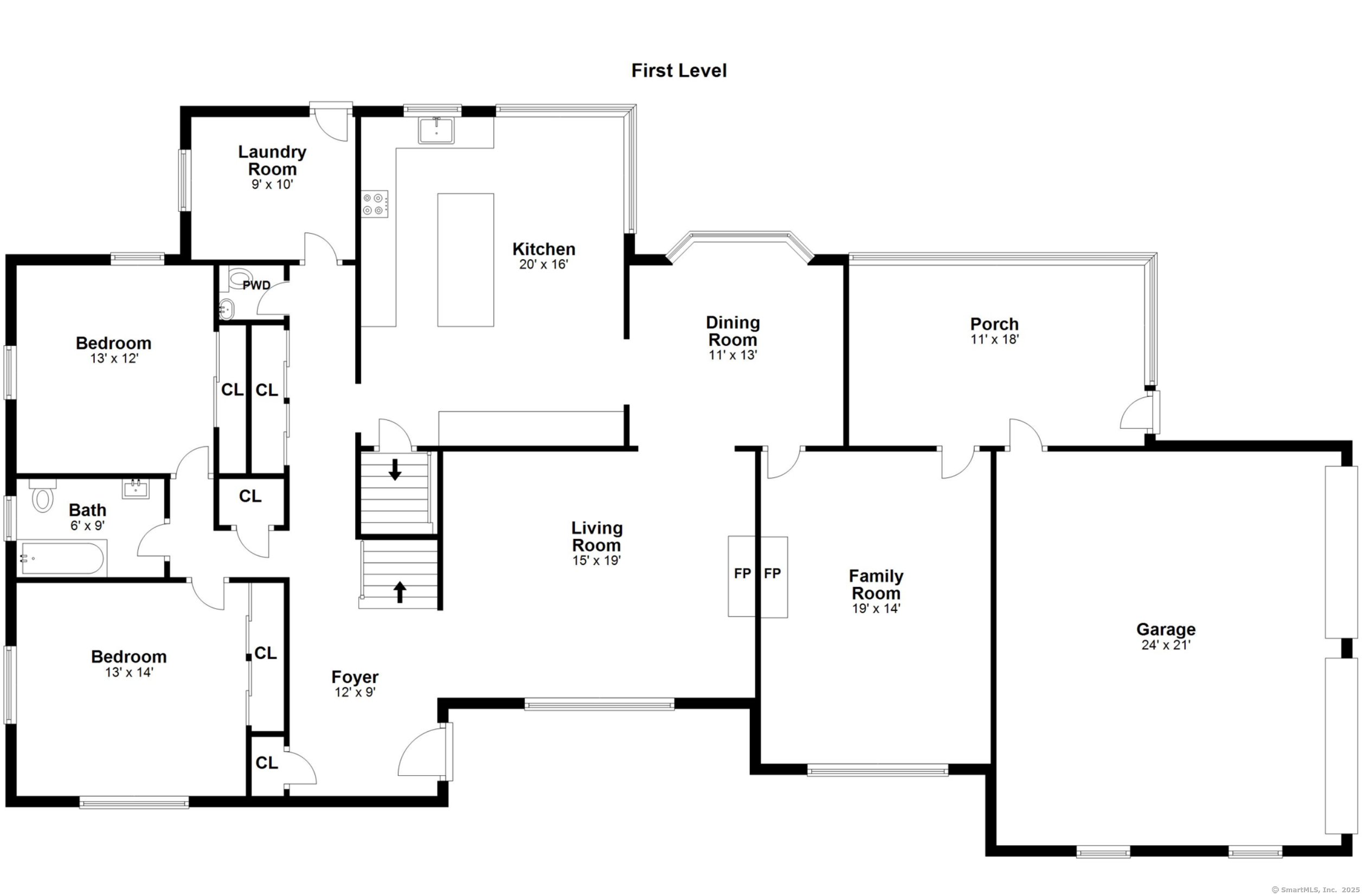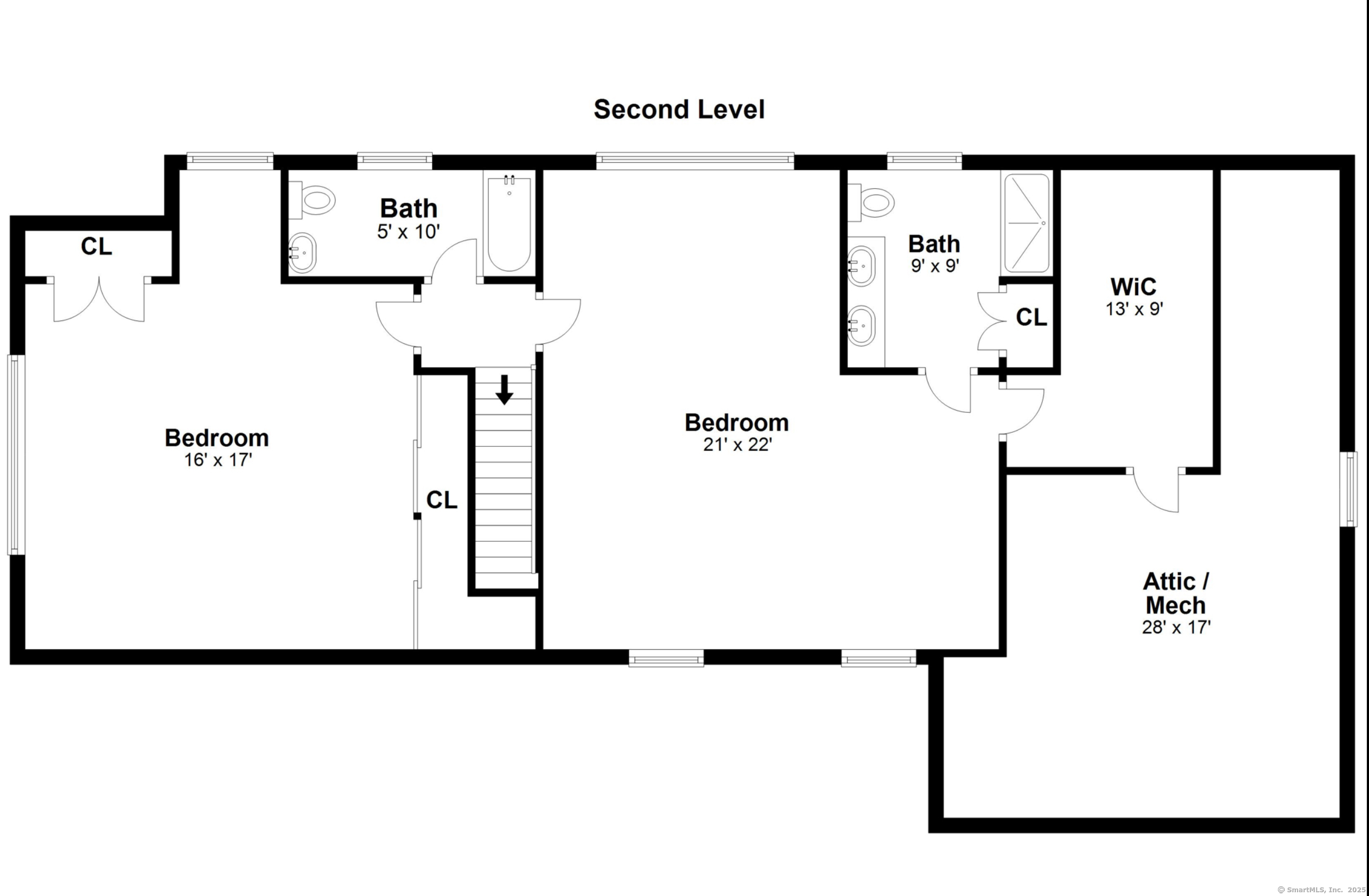More about this Property
If you are interested in more information or having a tour of this property with an experienced agent, please fill out this quick form and we will get back to you!
97 Wyldewood Road, Easton CT 06612
Current Price: $799,000
 4 beds
4 beds  4 baths
4 baths  3148 sq. ft
3148 sq. ft
Last Update: 6/22/2025
Property Type: Single Family For Sale
Tucked away near the end of a quiet cul-de-sac in the coveted Aspetuck section is this charming 1950s cape with beautiful in-ground pool. Set on a lightly wooded 3 acre parcel this forever home offers tons of privacy and is just steps away from the Aspetuck Land Trust with its 1,000 acre open space and miles of hiking trails. Come through the front door and be wowed by the welcoming foyer, gleaming/refinished hardwood floors, and the smell of fresh paint. Step into the sunken living room with its traditional fireplace, oversized window, and classic built-ins. Make your way to the cheerful dining room with its sunny bay window. Next stop is the inviting family room with parquet floors, exposed brick, paneling, and pot belly stove. The oversized screened porch and 2 car garage round out that side of this very spacious home. In the heart of the home is the well-designed eat-in-kitchen with its island and sunny dining area. Beyond the kitchen are 2 good-size bedrooms (or offices), a full bath, a half bath, 4 handy closets, and the laundry/mud room. Upstairs retreat to the spacious primary suite with its renovated full bath, huge walk-in closet, and attic storage access. The 4th bedroom has charming built-in drawers and an enormous closet, plus access to the hall bath. There are hardwood floors under the brand new wall-to-wall carpet upstairs. Outside enjoy years of fun splashing in the in-ground pool. The unfinished basement boasts tons of storage and a brand new oil tank.
Rt. 59/Black Rock Tpke to Norton Rd to Wyldewood Rd
MLS #: 24087045
Style: Cape Cod
Color: Butter
Total Rooms:
Bedrooms: 4
Bathrooms: 4
Acres: 3.02
Year Built: 1958 (Public Records)
New Construction: No/Resale
Home Warranty Offered:
Property Tax: $13,097
Zoning: R3
Mil Rate:
Assessed Value: $443,380
Potential Short Sale:
Square Footage: Estimated HEATED Sq.Ft. above grade is 3148; below grade sq feet total is ; total sq ft is 3148
| Appliances Incl.: | Electric Range,Oven/Range,Microwave,Refrigerator,Dishwasher,Disposal,Washer,Dryer |
| Laundry Location & Info: | Main Level |
| Fireplaces: | 1 |
| Basement Desc.: | Full,Unfinished,Sump Pump,Storage,Interior Access,Full With Hatchway |
| Exterior Siding: | Shingle |
| Exterior Features: | Porch,Deck,Gutters,Lighting,Stone Wall |
| Foundation: | Concrete |
| Roof: | Asphalt Shingle |
| Parking Spaces: | 2 |
| Garage/Parking Type: | Attached Garage |
| Swimming Pool: | 1 |
| Waterfront Feat.: | Not Applicable |
| Lot Description: | Secluded,Lightly Wooded,Sloping Lot,On Cul-De-Sac |
| Occupied: | Owner |
Hot Water System
Heat Type:
Fueled By: Hot Water.
Cooling: Split System
Fuel Tank Location: In Basement
Water Service: Private Well
Sewage System: Septic
Elementary: Samuel Staples
Intermediate:
Middle: Helen Keller
High School: Joel Barlow
Current List Price: $799,000
Original List Price: $869,000
DOM: 74
Listing Date: 4/9/2025
Last Updated: 6/5/2025 1:16:09 AM
List Agent Name: Gayle Worthington
List Office Name: William Raveis Real Estate
