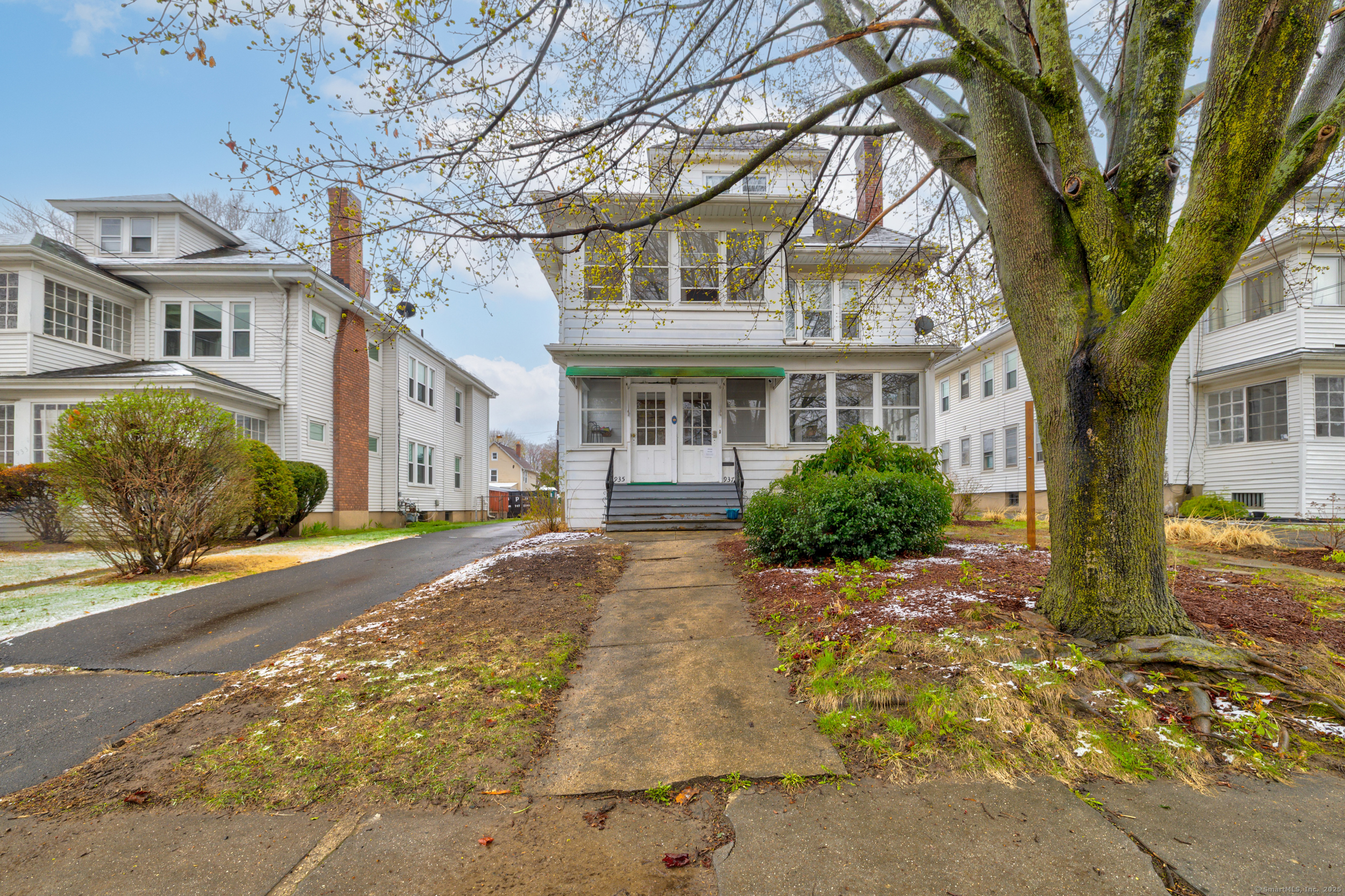More about this Property
If you are interested in more information or having a tour of this property with an experienced agent, please fill out this quick form and we will get back to you!
935 West Boulevard, Hartford CT 06105
Current Price: $525,000
 8 beds
8 beds  3 baths
3 baths  4542 sq. ft
4542 sq. ft
Last Update: 5/24/2025
Property Type: Multi-Family For Sale
Located in Hartfords sought-after West End, this spacious three-family home sits on a picturesque, tree-lined stretch of West Boulevard with direct access to the greenway. The West End is known for its historic charm, strong sense of community, and proximity to vibrant amenities-just minutes to West Hartford Center, Blue Back Square, Downtown Hartford, and major highways. Each unit offers generous layouts filled with rich architectural details like hardwood floors, original trim, and cedar closets in the first and third-floor units. Recent updates include renovated bathrooms, refreshed kitchens with new counters and cabinets, upgraded plumbing, a newer IBC boiler, restored porches, and a third-floor deck. The two-car garage includes 240v service for EV chargers and the doors are equipped with automatic openers, and theres plenty of off-street parking. Whether youre looking for an investment property or a fantastic owner-occupied opportunity, this well-maintained home offers both value and versatility in one of the citys most desirable neighborhoods.
Per GPS
MLS #: 24087035
Style: Units on different Floors
Color: White
Total Rooms:
Bedrooms: 8
Bathrooms: 3
Acres: 0.18
Year Built: 1924 (Public Records)
New Construction: No/Resale
Home Warranty Offered:
Property Tax: $9,226
Zoning: N2-2
Mil Rate:
Assessed Value: $133,807
Potential Short Sale:
Square Footage: Estimated HEATED Sq.Ft. above grade is 4542; below grade sq feet total is ; total sq ft is 4542
| Laundry Location & Info: | Basement Hook-Up(s) |
| Fireplaces: | 2 |
| Basement Desc.: | Full,Storage,Interior Access,Concrete Floor |
| Exterior Siding: | Aluminum |
| Exterior Features: | Porch-Screened,Porch-Enclosed,Balcony,Sidewalk,Awnings,Porch,Deck,Gutters |
| Foundation: | Concrete |
| Roof: | Asphalt Shingle |
| Parking Spaces: | 2 |
| Garage/Parking Type: | Detached Garage |
| Swimming Pool: | 0 |
| Waterfront Feat.: | Not Applicable |
| Lot Description: | Level Lot,Historic District |
| Nearby Amenities: | Basketball Court,Commuter Bus,Library,Medical Facilities,Park,Private School(s),Public Rec Facilities,Public Transportation |
| Occupied: | Tenant |
Hot Water System
Heat Type:
Fueled By: Radiator.
Cooling: Window Unit
Fuel Tank Location:
Water Service: Public Water Connected
Sewage System: Public Sewer Connected
Elementary: Per Board of Ed
Intermediate:
Middle:
High School: Per Board of Ed
Current List Price: $525,000
Original List Price: $525,000
DOM: 5
Listing Date: 4/14/2025
Last Updated: 4/24/2025 5:54:22 PM
Expected Active Date: 4/18/2025
List Agent Name: David Brooke
List Office Name: eXp Realty






































