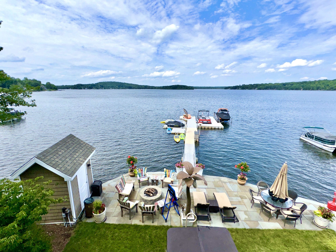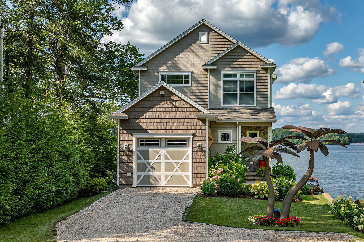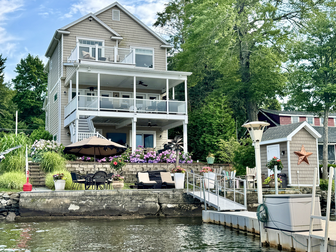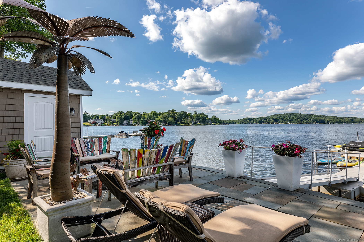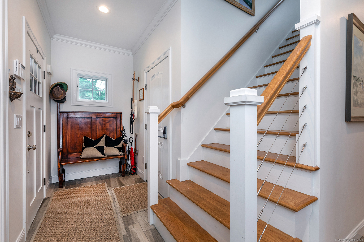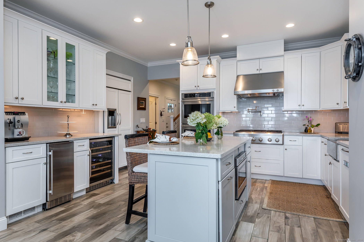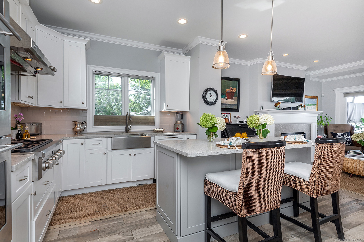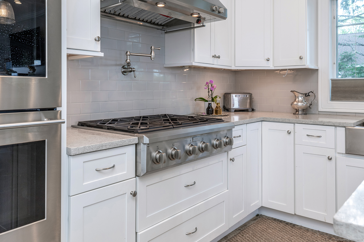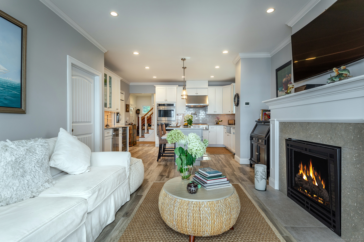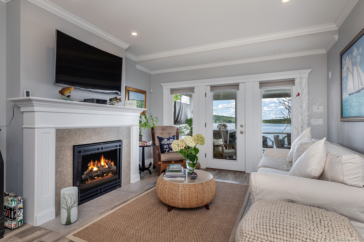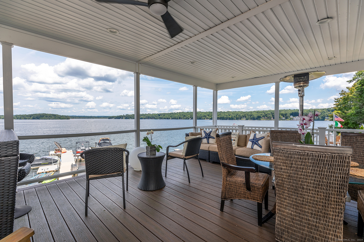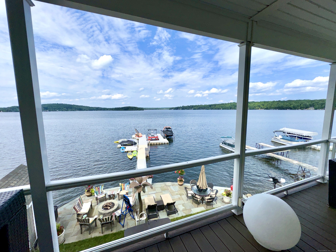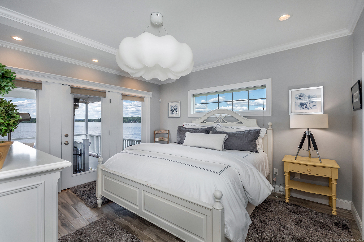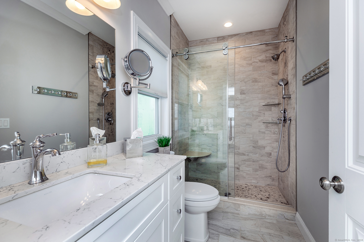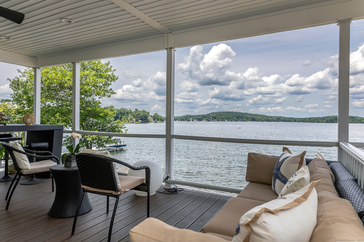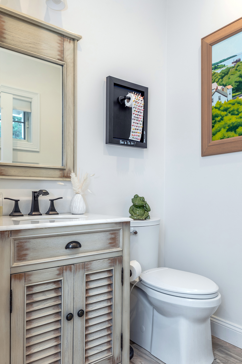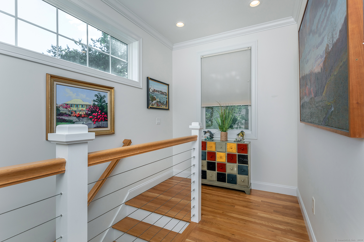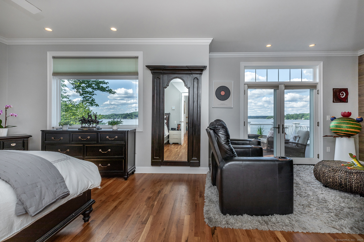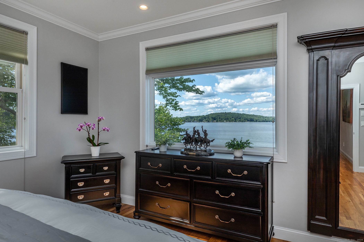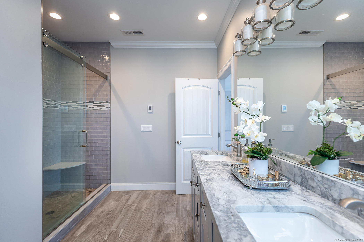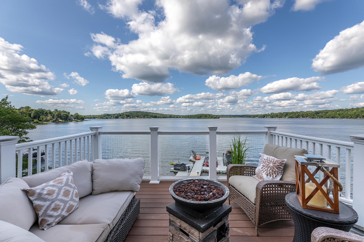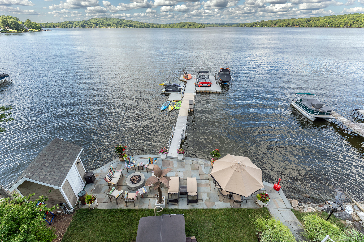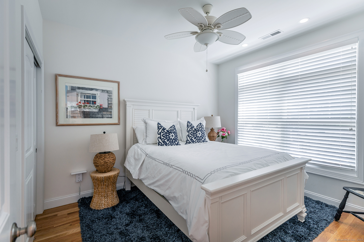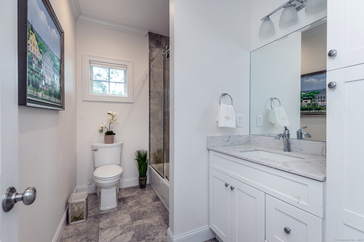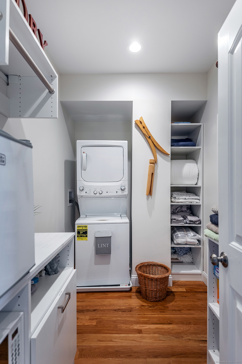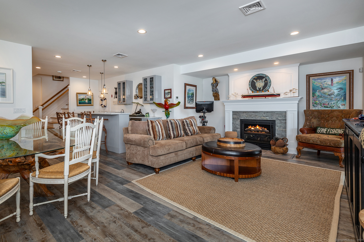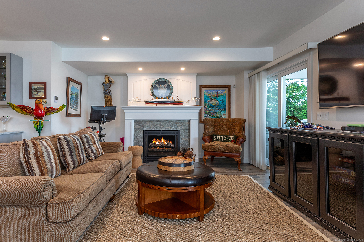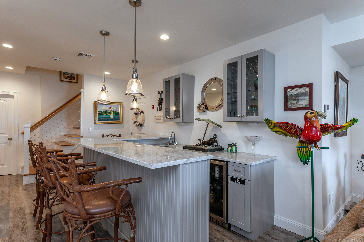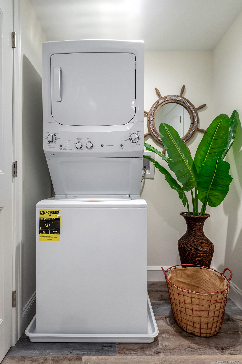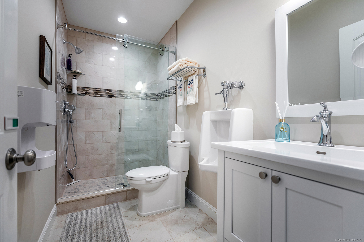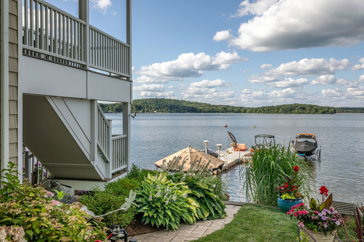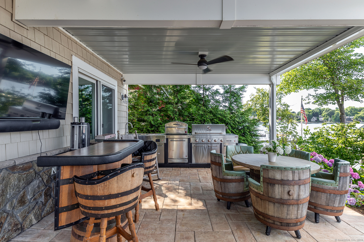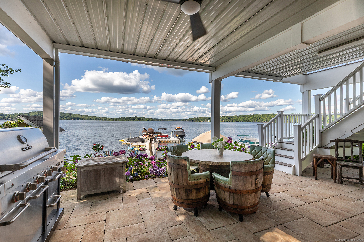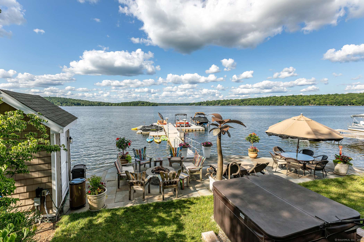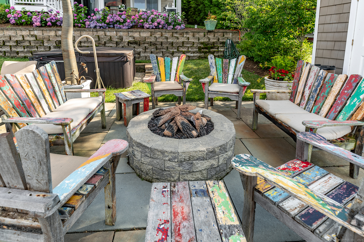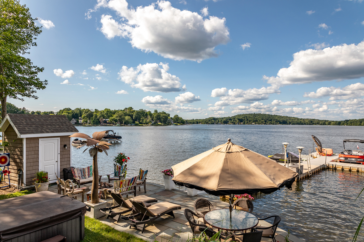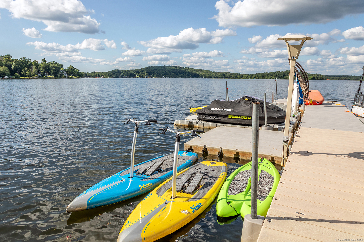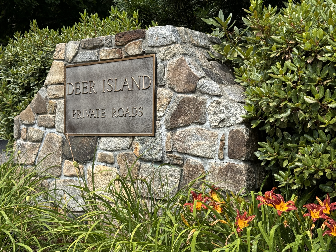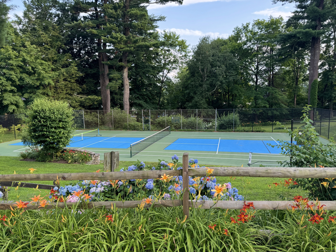More about this Property
If you are interested in more information or having a tour of this property with an experienced agent, please fill out this quick form and we will get back to you!
158 Island Trail, Morris CT 06763
Current Price: $2,399,000
 3 beds
3 beds  5 baths
5 baths  2926 sq. ft
2926 sq. ft
Last Update: 6/19/2025
Property Type: Single Family For Sale
Exquisite 2018 Bantam Lake Waterfront Lake Home with a dock on Deer Island. Nestled in the heart of Litchfield County, this stunning 3BR/4.5B epitomizes refined elegance and unparalleled craftsmanship-offering 2 opulent primary suites, each providing breathtaking views. The 1st floor primary features its own private entrance to the main deck, dual walk-in closets, and an en-suite bath. The 2nd floor primary offers a truly indulgent experience with a cozy sitting area, French doors that open to a private balcony-perfect for savoring the best views at CTs largest natural lake, a walk-in closet, and bathroom with radiant floor heating. The main level has an open concept design highlighting a chefs kitchen outfitted with a 6-burner Wolff stove and double wall ovens. The adjoining living room features a gas fireplace and French doors that lead to a covered 16 x 24 deck with captivating long-range views of Bantam Lake, where you can even spot the steeples of Litchfields charming churches. A powder room completes this floor, while the upper level is home to a guest bedroom, a full bath, and a convenient laundry room. The lower level is a sophisticated haven, featuring a great room with a gas fireplace, wet bar, laundry, and a full bathroom. Sliders open to the patio, complete with a BBQ area-ideal for alfresco dining & entertaining. Additional features include a 1 car attached garage with AC & heat, hot tub, fire pit and a whole-house generator, and even a shared tennis court.
209 TO PALMER RD TO ISLAND TRAIL TO # 158
MLS #: 24086983
Style: Colonial,Contemporary
Color: Beige
Total Rooms:
Bedrooms: 3
Bathrooms: 5
Acres: 0.22
Year Built: 2018 (Public Records)
New Construction: No/Resale
Home Warranty Offered:
Property Tax: $12,648
Zoning: R-27
Mil Rate:
Assessed Value: $719,430
Potential Short Sale:
Square Footage: Estimated HEATED Sq.Ft. above grade is 2014; below grade sq feet total is 912; total sq ft is 2926
| Appliances Incl.: | Gas Cooktop,Wall Oven,Microwave,Refrigerator,Dishwasher,Washer,Dryer |
| Laundry Location & Info: | Lower Level,Upper Level |
| Fireplaces: | 2 |
| Energy Features: | Thermopane Windows |
| Interior Features: | Auto Garage Door Opener,Open Floor Plan |
| Energy Features: | Thermopane Windows |
| Basement Desc.: | Full,Fully Finished,Full With Walk-Out |
| Exterior Siding: | Shake,Vinyl Siding |
| Exterior Features: | Covered Deck,Patio |
| Foundation: | Concrete |
| Roof: | Asphalt Shingle |
| Parking Spaces: | 1 |
| Driveway Type: | Crushed Stone |
| Garage/Parking Type: | Attached Garage,Driveway |
| Swimming Pool: | 0 |
| Waterfront Feat.: | Lake,Association Required |
| Lot Description: | Professionally Landscaped,Water View,Open Lot |
| Nearby Amenities: | Golf Course,Health Club,Library,Park,Playground/Tot Lot,Private School(s),Stables/Riding |
| Occupied: | Owner |
HOA Fee Amount 1400
HOA Fee Frequency: Annually
Association Amenities: Tennis Courts.
Association Fee Includes:
Hot Water System
Heat Type:
Fueled By: Hot Air.
Cooling: Central Air
Fuel Tank Location: In Ground
Water Service: Private Well
Sewage System: Public Sewer Connected
Elementary: James Morris
Intermediate: Per Board of Ed
Middle: Per Board of Ed
High School: Lakeview High School
Current List Price: $2,399,000
Original List Price: $2,399,000
DOM: 27
Listing Date: 4/7/2025
Last Updated: 5/17/2025 2:19:02 AM
List Agent Name: Donna Membrino
List Office Name: William Pitt Sothebys Intl
