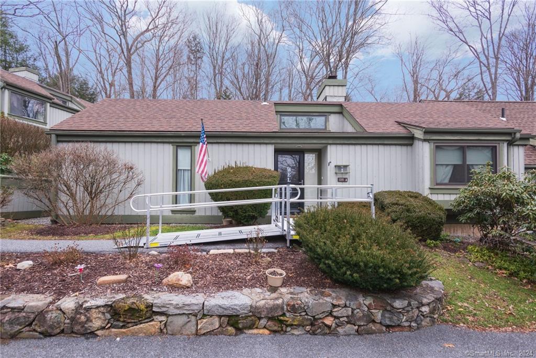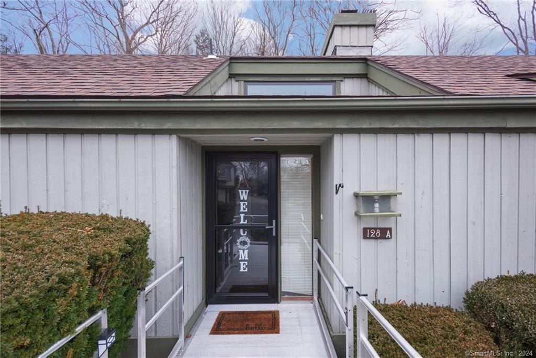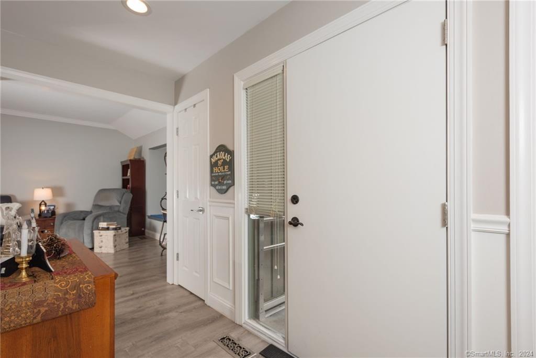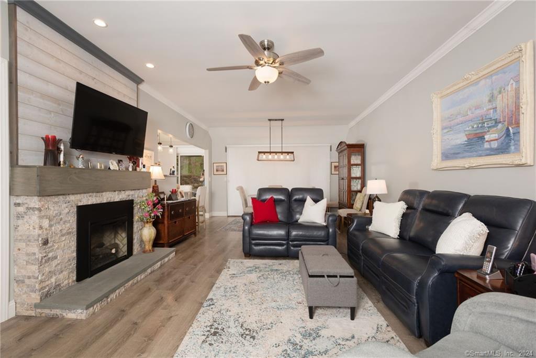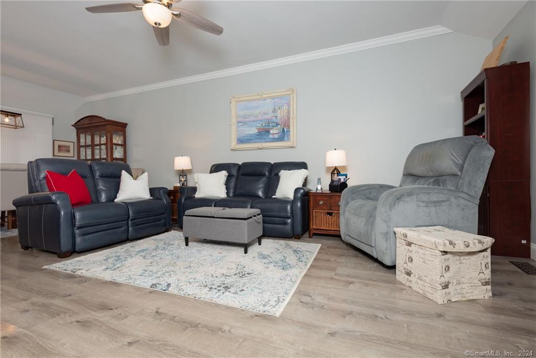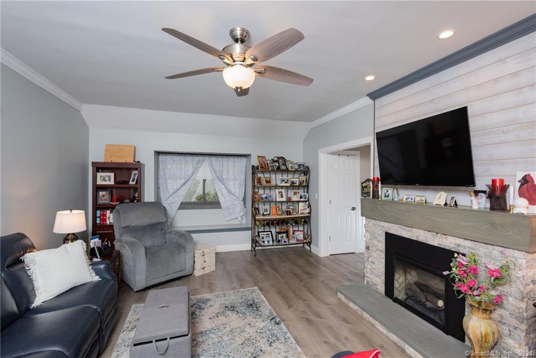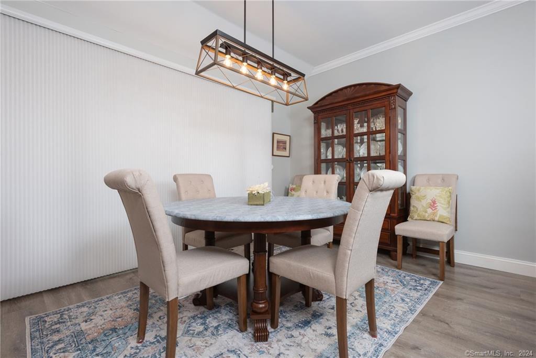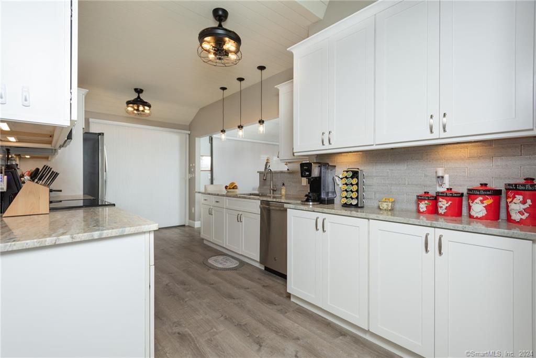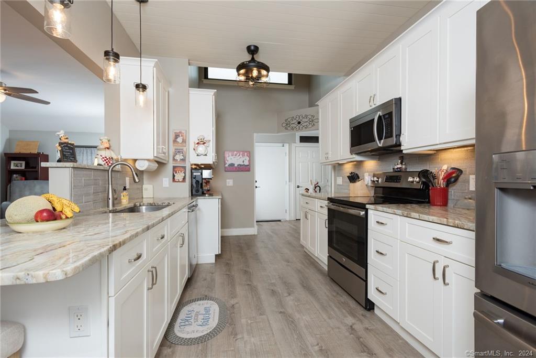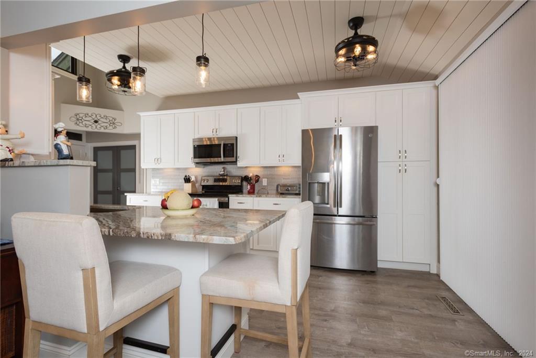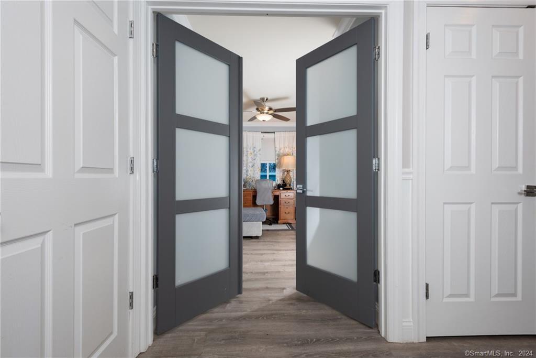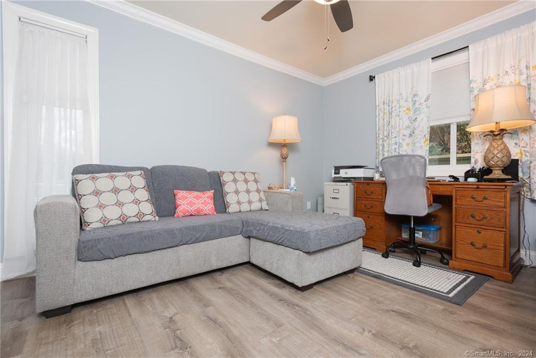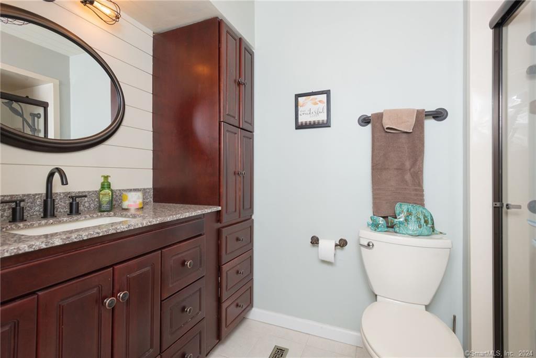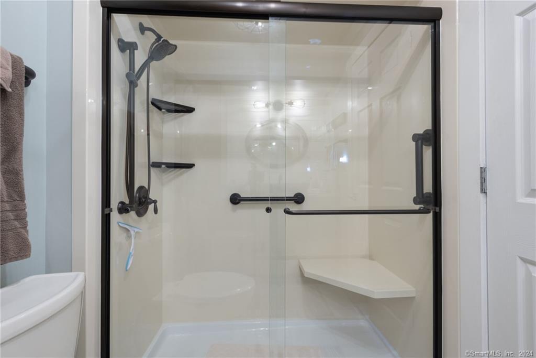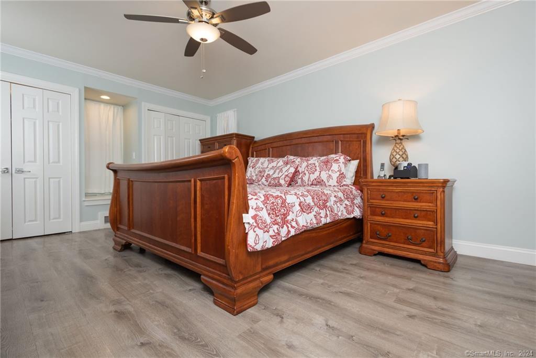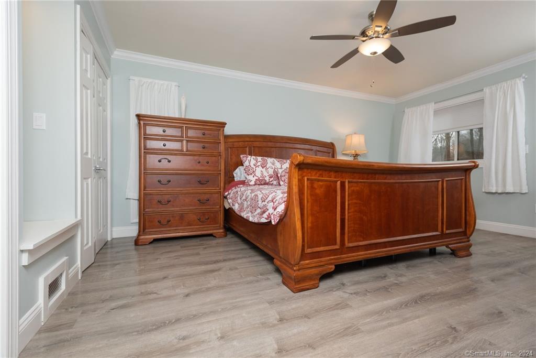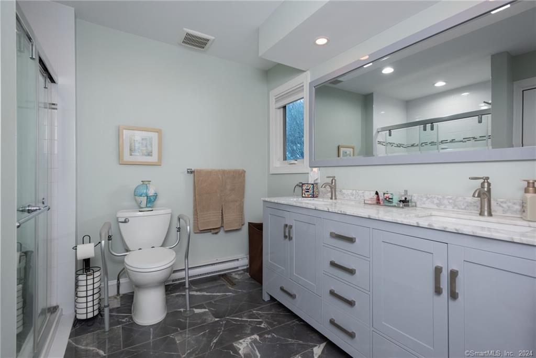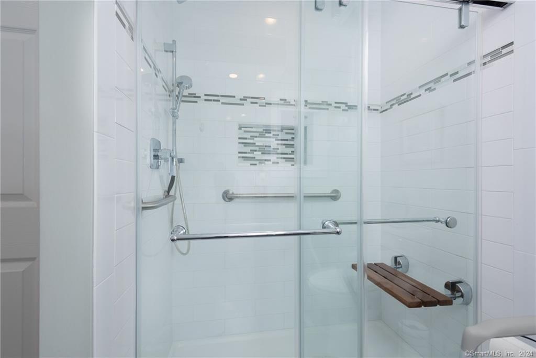More about this Property
If you are interested in more information or having a tour of this property with an experienced agent, please fill out this quick form and we will get back to you!
128 Heritage Village, Southbury CT 06488
Current Price: $399,999
 2 beds
2 beds  2 baths
2 baths  1398 sq. ft
1398 sq. ft
Last Update: 6/22/2025
Property Type: Condo/Co-Op For Sale
Move right into this beautifully Remodeled Country House unit. The Open Floor Plan is perfect for entertaining family and friends. Living room has a Custom Fireplace with an Electric insert - New ceiling fan and Window seat . Large Dining area with New fixture and Sliders leading to Private Extended I kPatio. Remodeled Kitchen with Quartz counters - New lighting fixtures - Two unique ceiling fans - Touchless faucet - Stainless appliances - New microwave and Sliders to private patio. Large bedroom with French door entry. Main Fully Remodeled Bath with New Walk-In Shower with Safety Bars and Shower Seat and New Faucets. Primary Bedroom with 2 Closets - Window Seat with Storage and New Ceiling Fan. Fully Remodeled Primary Bath with New Tiled Shower - Safety Bars and Shower Seat and New Faucets Additional Improvements consist of Television Wall Fixtures - New 10 Year Smoke Detectors - New Hot Water Heater - Custom Window and Sliding Door Treatments -Outside Entry Ramp for easy access - Extension of Private Patio with Retractable Awning - Repair of Overhead Door Photocell - Door Coder and Remote. The complex offers 4 pools, pickle ball, tennis and bocce courts, exercise room and walking trails. Enjoy many Restaurants and Shopping just minutes away. Come view today. There is a one time equity charge of $5,000 at closing to the Heritage Village Master Association.
Please use Hill Place in your GPS
MLS #: 24086942
Style: Ranch
Color: Grey
Total Rooms:
Bedrooms: 2
Bathrooms: 2
Acres: 0
Year Built: 1969 (Public Records)
New Construction: No/Resale
Home Warranty Offered:
Property Tax: $5,891
Zoning: Condo
Mil Rate:
Assessed Value: $249,600
Potential Short Sale:
Square Footage: Estimated HEATED Sq.Ft. above grade is 1398; below grade sq feet total is ; total sq ft is 1398
| Appliances Incl.: | Oven/Range,Microwave,Refrigerator,Dishwasher,Washer,Dryer |
| Laundry Location & Info: | Main Level Main Level |
| Fireplaces: | 1 |
| Interior Features: | Cable - Pre-wired,Open Floor Plan |
| Basement Desc.: | None |
| Exterior Siding: | Wood |
| Exterior Features: | Underground Utilities,Awnings,Patio |
| Parking Spaces: | 1 |
| Garage/Parking Type: | Detached Garage |
| Swimming Pool: | 1 |
| Waterfront Feat.: | Not Applicable |
| Lot Description: | On Cul-De-Sac |
| Nearby Amenities: | Golf Course,Health Club,Medical Facilities,Shopping/Mall |
| In Flood Zone: | 0 |
| Occupied: | Owner |
HOA Fee Amount 741
HOA Fee Frequency: Monthly
Association Amenities: Exercise Room/Health Club,Health Club,Paddle Tennis,Pool,Security Services,Tennis Courts.
Association Fee Includes:
Hot Water System
Heat Type:
Fueled By: Hot Air.
Cooling: Ceiling Fans,Central Air,Heat Pump
Fuel Tank Location:
Water Service: Public Water Connected
Sewage System: Public Sewer Connected
Elementary: Per Board of Ed
Intermediate: Per Board of Ed
Middle: Per Board of Ed
High School: Per Board of Ed
Current List Price: $399,999
Original List Price: $419,900
DOM: 74
Listing Date: 4/9/2025
Last Updated: 5/30/2025 5:02:24 PM
List Agent Name: Joan Oricchio
List Office Name: Berkshire Hathaway NE Prop.
