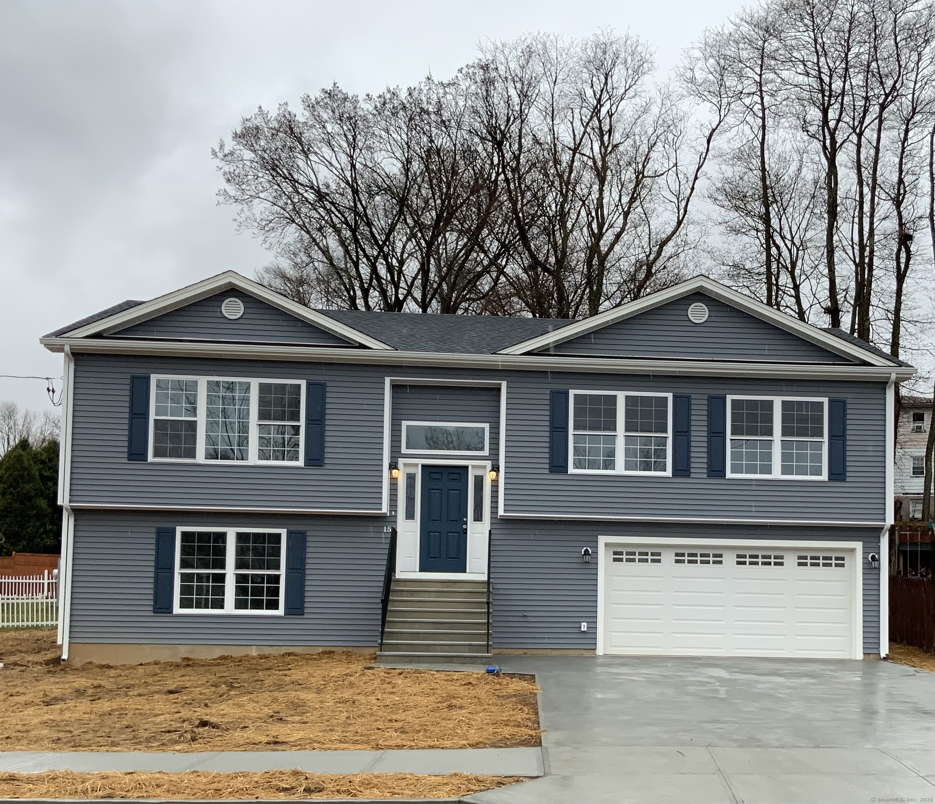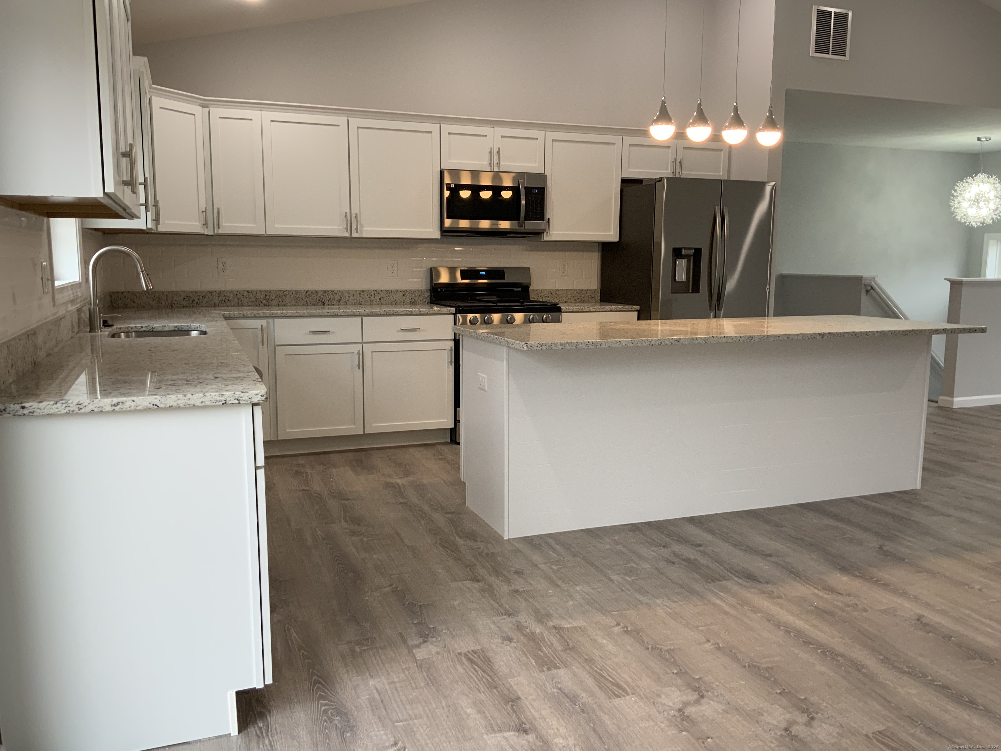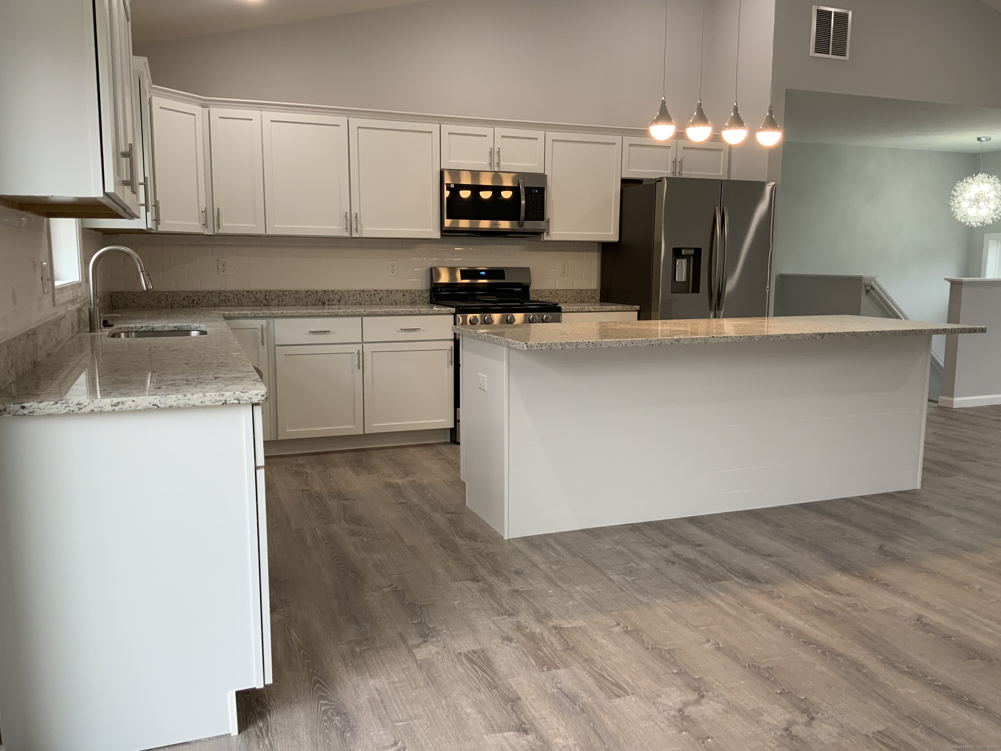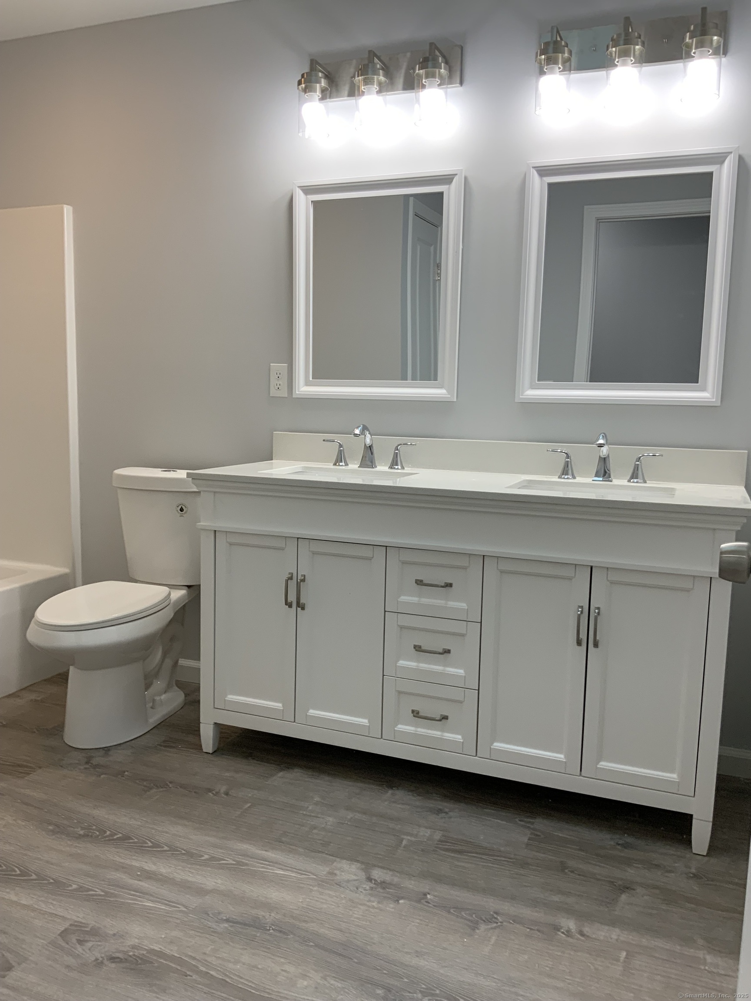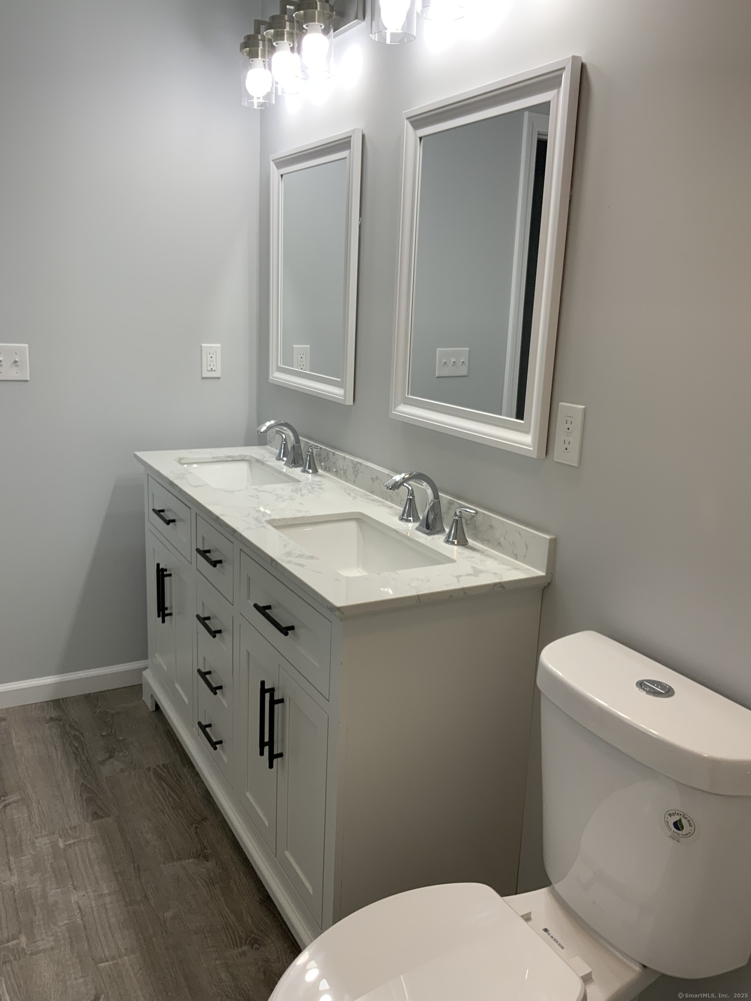More about this Property
If you are interested in more information or having a tour of this property with an experienced agent, please fill out this quick form and we will get back to you!
155 Peabody Street, West Haven CT 06516
Current Price: $560,000
 4 beds
4 beds  3 baths
3 baths  3200 sq. ft
3200 sq. ft
Last Update: 5/30/2025
Property Type: Single Family For Sale
Stunning New Construction Split-Level Home. Welcome to your dream home! This beautiful designed 3,200 sq ft split-level features 4 spacious bedrooms and 3 full bathrooms, perfectly combining comfort and functionality. Step into the open- concept upper level with rich life proof vinyl floors and a modern kitchen boasting an 8 foot island, white shaker cabinets with crown molding, granite countertops, and stainless steel appliances. The space is flooded with natural light, enhanced by a skylight and ideal for both everyday living and entertaining. Retreat to the luxurious master suite featuring his and her sinks and walk-in closets. The lower level offers stylish and durable vinyl flooring, a large laundry room, and huge concrete patio, perfect for gatherings. Enjoy outdoor living with a 12x16 deck off the upper level and a spacious patio below. Energy-efficient upgrades include a 95% efficiency furnace, tankless water heater, and dual-zoned heating and central air for year round comfort. A 2 car garage completes this incredible home located in a desirable area.
Boston post road to Peabody street
MLS #: 24086939
Style: Split Level
Color:
Total Rooms:
Bedrooms: 4
Bathrooms: 3
Acres: 0.23
Year Built: 2025 (Public Records)
New Construction: No/Resale
Home Warranty Offered:
Property Tax: $1,656
Zoning: RES
Mil Rate:
Assessed Value: $45,290
Potential Short Sale:
Square Footage: Estimated HEATED Sq.Ft. above grade is 3200; below grade sq feet total is ; total sq ft is 3200
| Appliances Incl.: | Gas Range,Microwave,Refrigerator,Dishwasher,Disposal |
| Laundry Location & Info: | Lower Level |
| Fireplaces: | 0 |
| Basement Desc.: | Full,Walk-out |
| Exterior Siding: | Vinyl Siding |
| Foundation: | Concrete |
| Roof: | Asphalt Shingle |
| Parking Spaces: | 2 |
| Driveway Type: | Cement |
| Garage/Parking Type: | Under House Garage,Driveway |
| Swimming Pool: | 0 |
| Waterfront Feat.: | Not Applicable |
| Lot Description: | Level Lot |
| Occupied: | Vacant |
Hot Water System
Heat Type:
Fueled By: Hot Air,Zoned.
Cooling: Central Air,Zoned
Fuel Tank Location: Above Ground
Water Service: Private Well
Sewage System: Public Sewer Connected
Elementary: Per Board of Ed
Intermediate:
Middle:
High School: Per Board of Ed
Current List Price: $560,000
Original List Price: $560,000
DOM: 51
Listing Date: 4/8/2025
Last Updated: 4/11/2025 11:00:51 AM
List Agent Name: Derek Greene
List Office Name: Derek Greene
