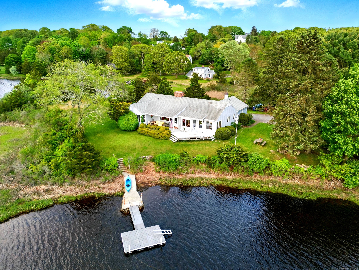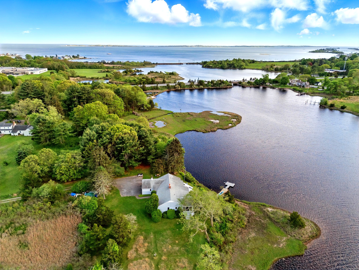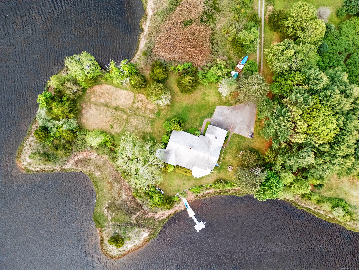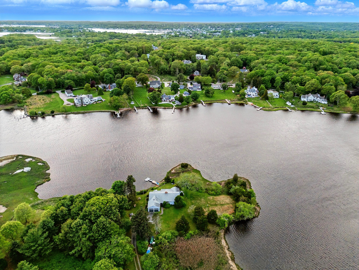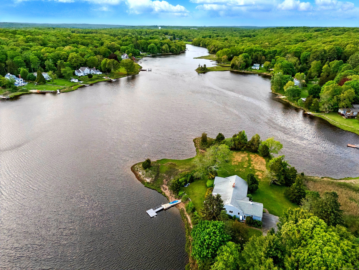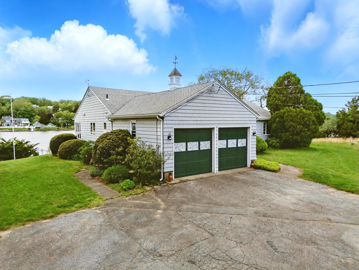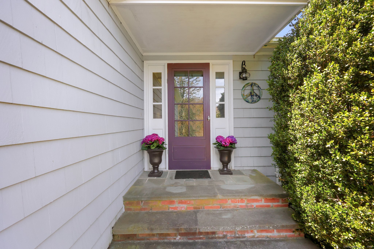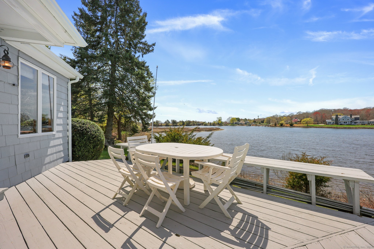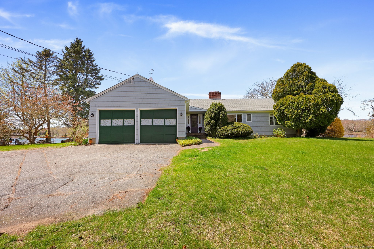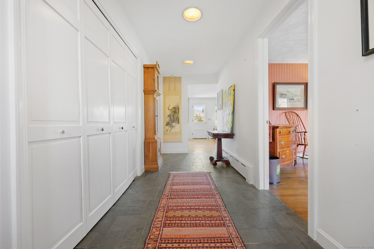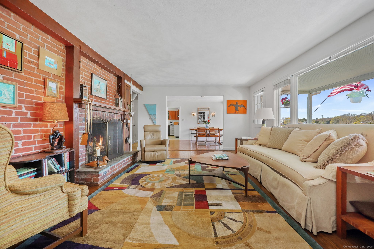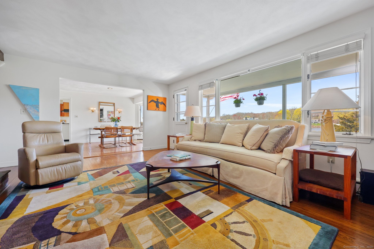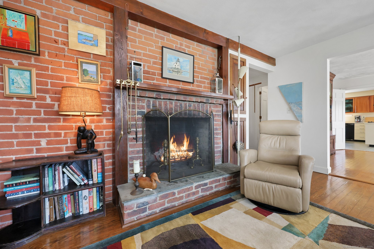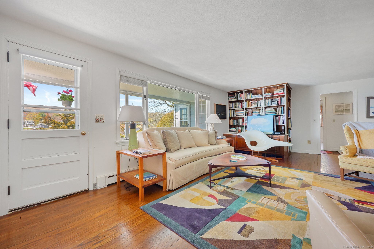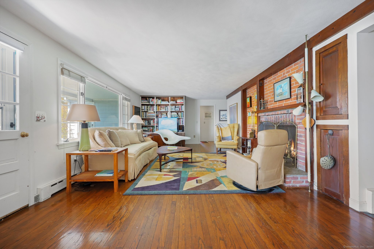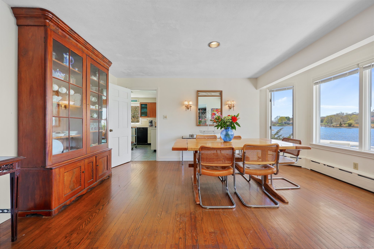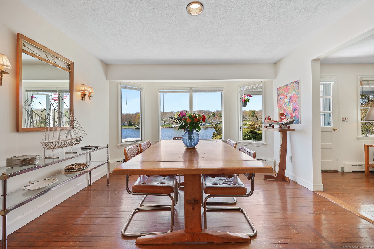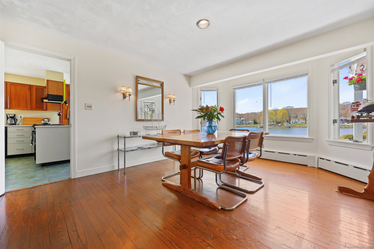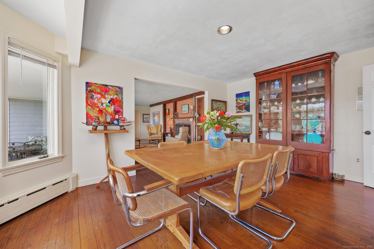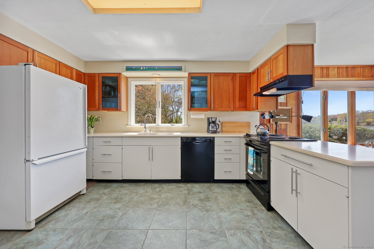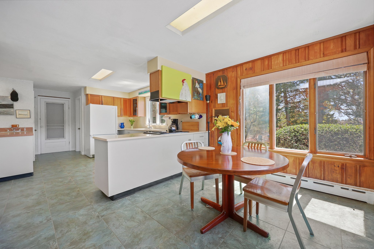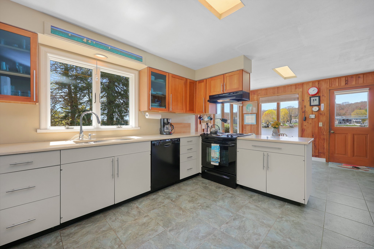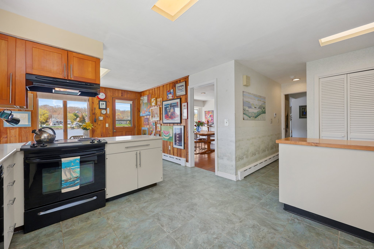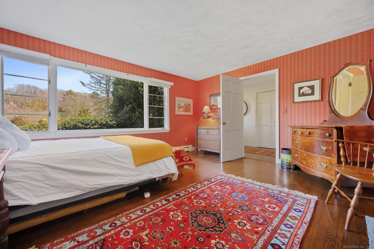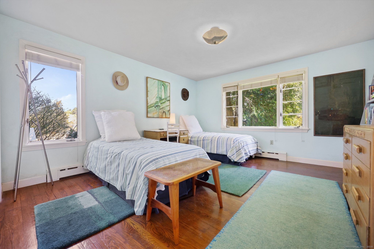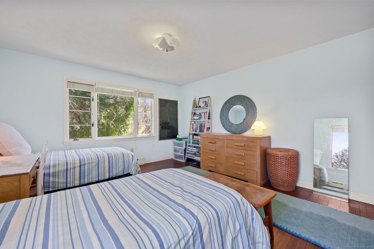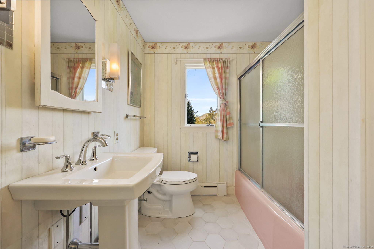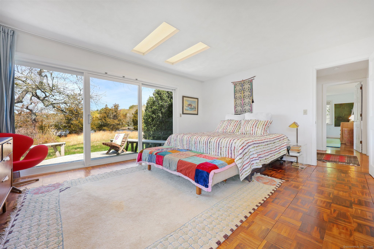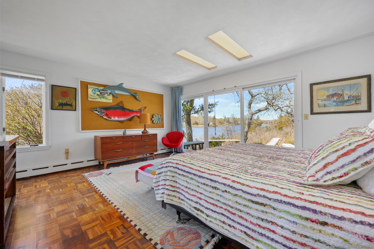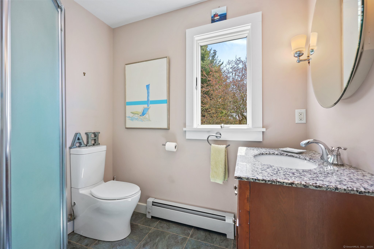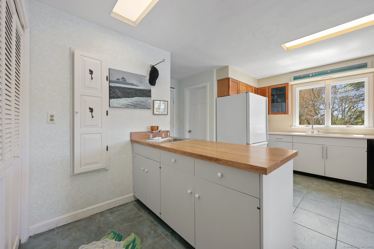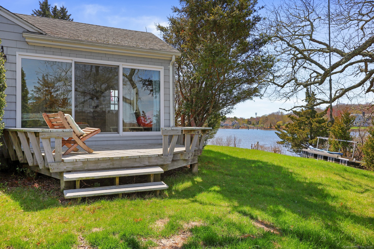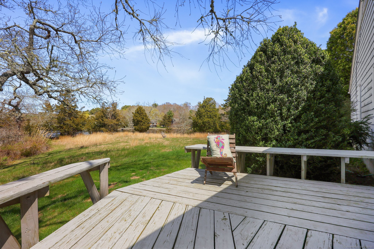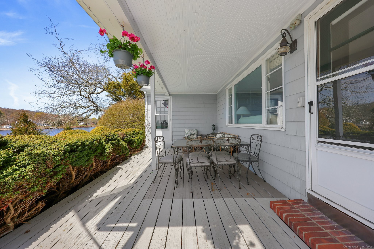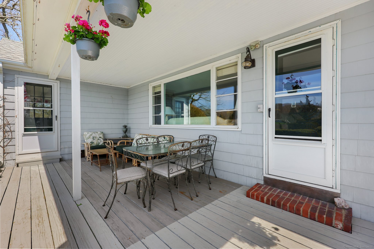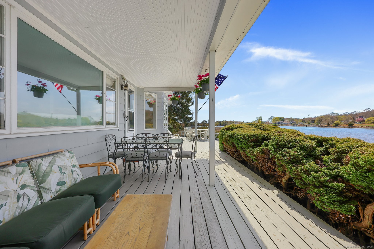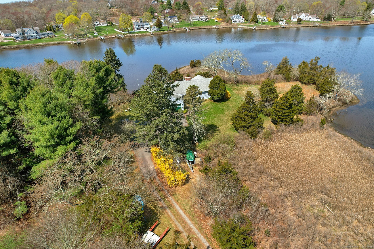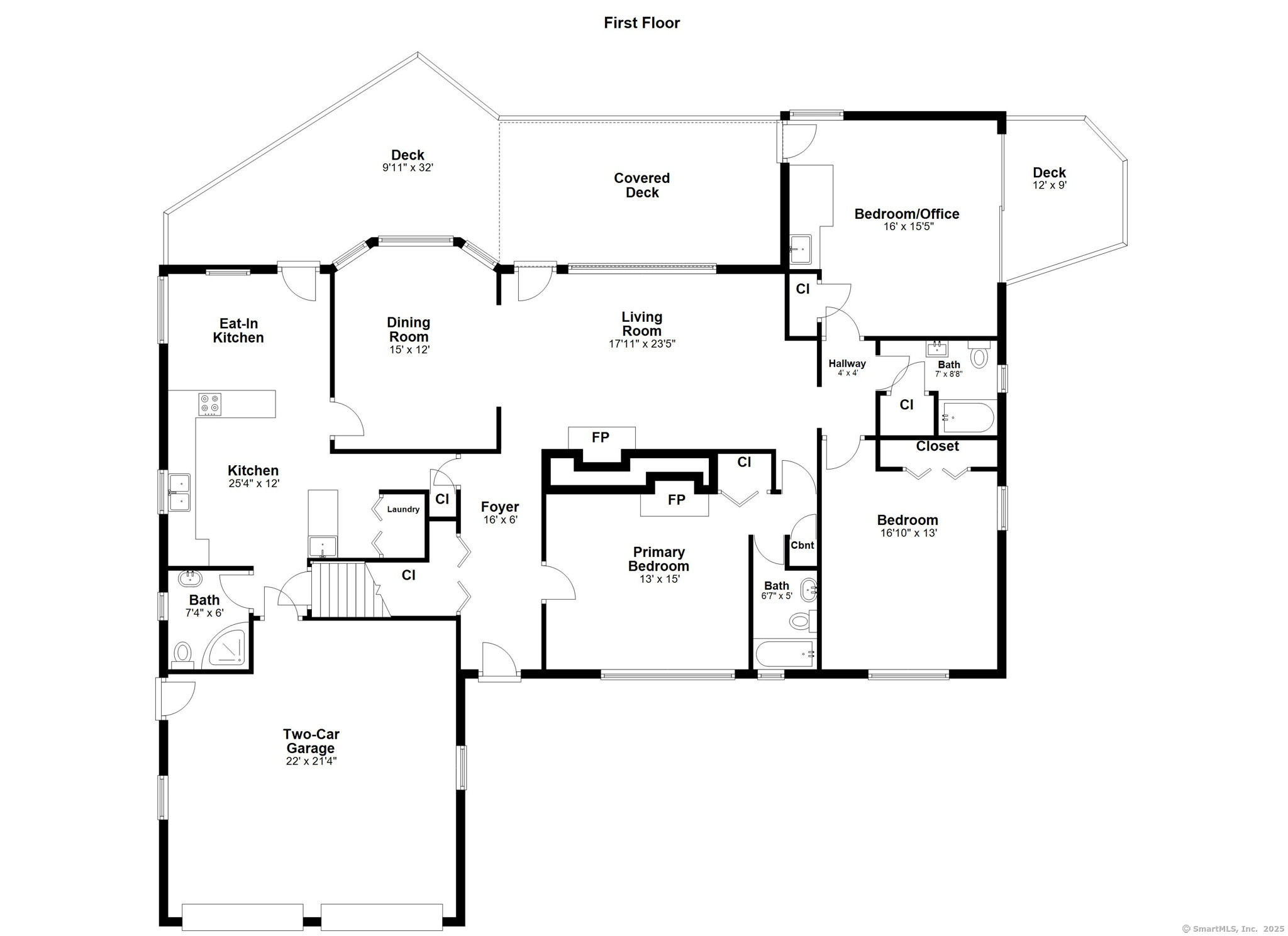More about this Property
If you are interested in more information or having a tour of this property with an experienced agent, please fill out this quick form and we will get back to you!
27 Wilbur Road, Stonington CT 06378
Current Price: $2,390,000
 3 beds
3 beds  3 baths
3 baths  2078 sq. ft
2078 sq. ft
Last Update: 6/23/2025
Property Type: Single Family For Sale
Experience peaceful privacy on over two acres of stunning water frontage on a private road, moments away from the charming downtown Mystic & Stonington. This thoughtfully designed single-story home features three spacious bedrooms and three full bathrooms, ideal for comfortable year-round living. The open floor plan flows through living and dining rooms and is ideal for entertaining. Two large fireplaces in the living room and the primary bedroom give you the warm feeling of home. One large bedroom with a private deck facing the water was used as an artist studio or could be a home office. Enjoy breathtaking water views from every room or step out onto the full-length deck that seamlessly connects to the major living areas. Take advantage of your own private dock for boating, swimming, or taking in the shoreline views of the saltwater cove, with abundant wildlife including cormorants, herons, and an osprey nest next door. This property is a unique retreat, ready to be transformed into your personal waterfront haven.
Private road off Rte 1
MLS #: 24086935
Style: Ranch
Color: grey
Total Rooms:
Bedrooms: 3
Bathrooms: 3
Acres: 2.1
Year Built: 1955 (Public Records)
New Construction: No/Resale
Home Warranty Offered:
Property Tax: $15,220
Zoning: Rc-120
Mil Rate:
Assessed Value: $818,300
Potential Short Sale:
Square Footage: Estimated HEATED Sq.Ft. above grade is 2078; below grade sq feet total is ; total sq ft is 2078
| Appliances Incl.: | Oven/Range,Microwave,Range Hood,Refrigerator,Dishwasher,Disposal,Washer,Dryer |
| Laundry Location & Info: | Main Level main level off the kitchen |
| Fireplaces: | 3 |
| Interior Features: | Cable - Available |
| Basement Desc.: | Full,Unfinished,Storage,Hatchway Access |
| Exterior Siding: | Shake,Wood |
| Exterior Features: | Deck,Garden Area,Covered Deck |
| Foundation: | Concrete |
| Roof: | Asphalt Shingle |
| Parking Spaces: | 2 |
| Driveway Type: | Private |
| Garage/Parking Type: | Attached Garage,Paved,Driveway,Unpaved |
| Swimming Pool: | 0 |
| Waterfront Feat.: | Ocean Frontage,Beach,Dock or Mooring,Access |
| Lot Description: | Secluded,Some Wetlands,Level Lot,Water View |
| Nearby Amenities: | Golf Course,Library,Medical Facilities,Park,Shopping/Mall |
| In Flood Zone: | 1 |
| Occupied: | Owner |
Hot Water System
Heat Type:
Fueled By: Hot Water.
Cooling: None
Fuel Tank Location: In Basement
Water Service: Private Well
Sewage System: Septic
Elementary: Deans Mill
Intermediate:
Middle:
High School: Stonington
Current List Price: $2,390,000
Original List Price: $2,500,000
DOM: 53
Listing Date: 4/25/2025
Last Updated: 6/15/2025 7:17:38 PM
Expected Active Date: 5/1/2025
List Agent Name: Suzanne Walsh
List Office Name: William Raveis Real Estate
