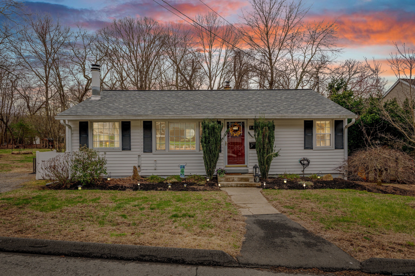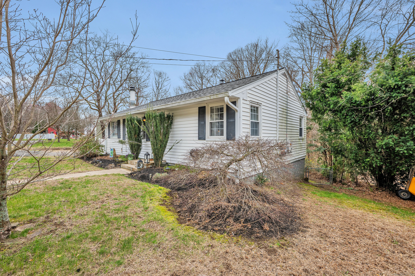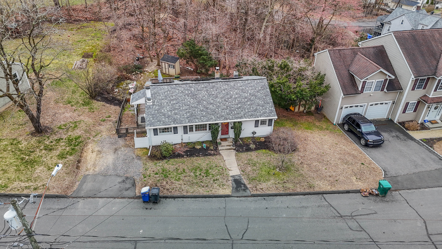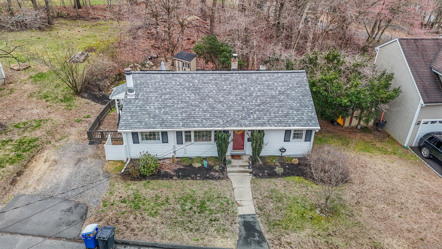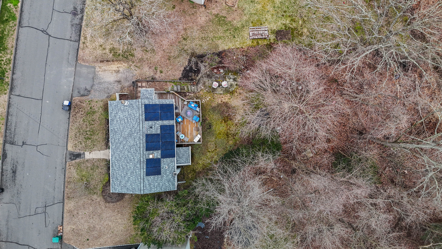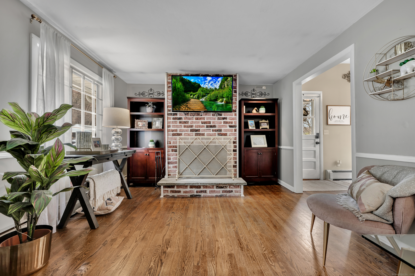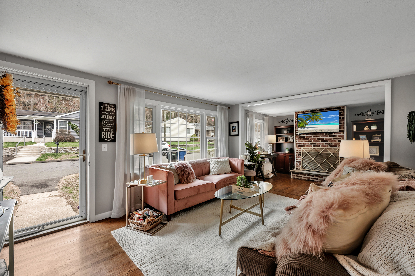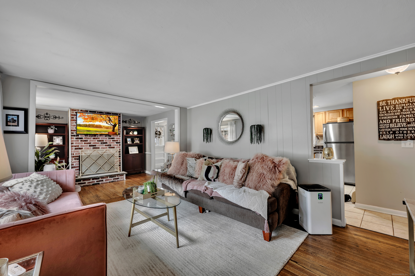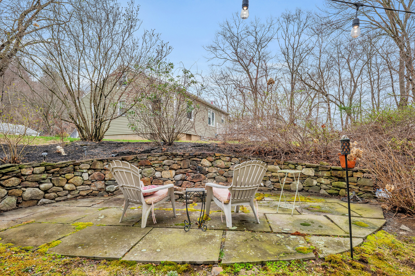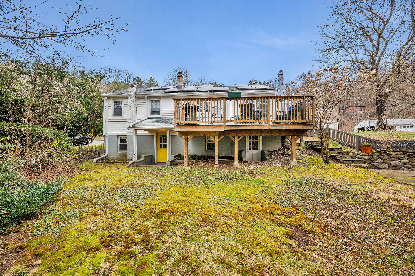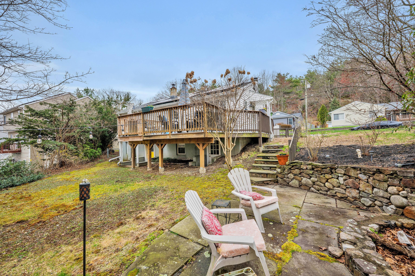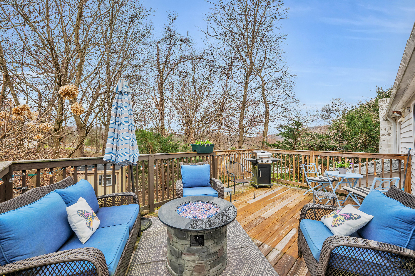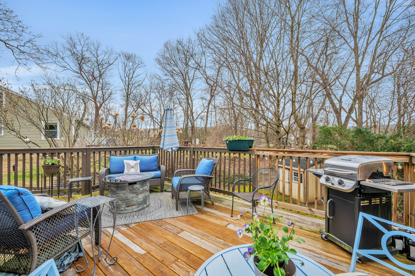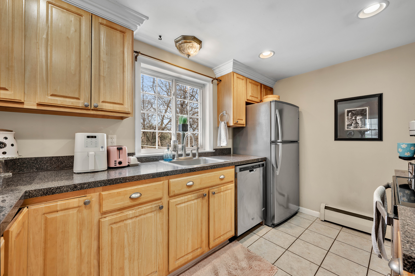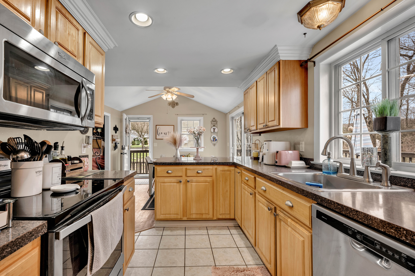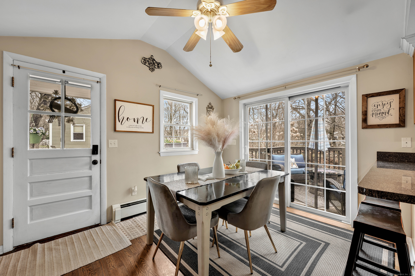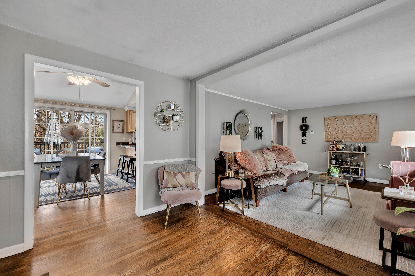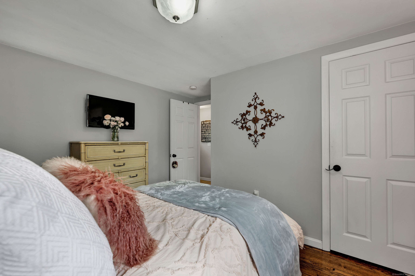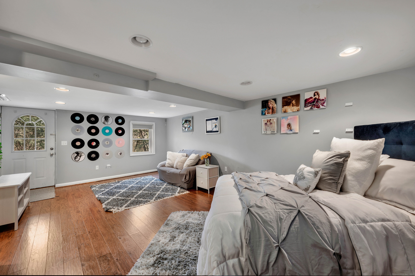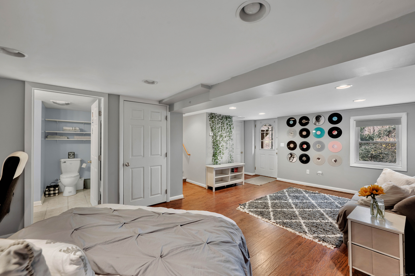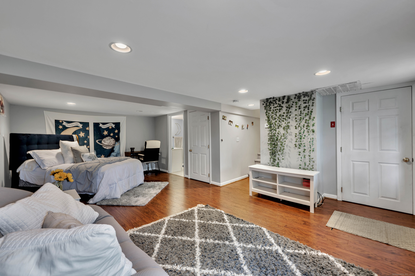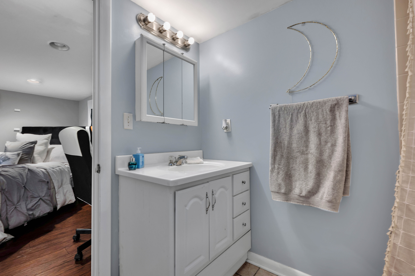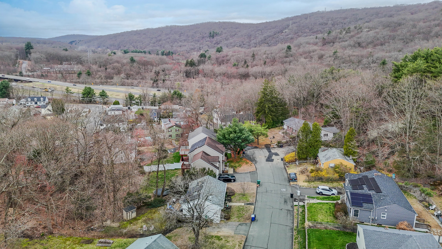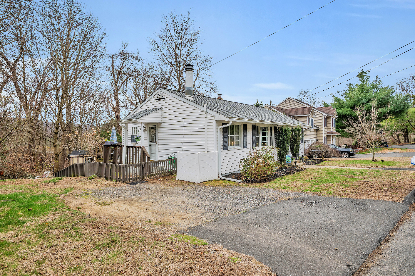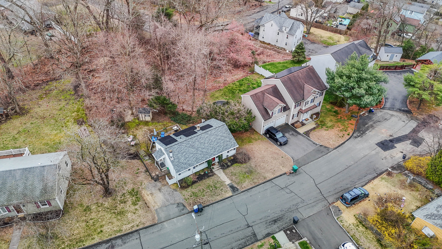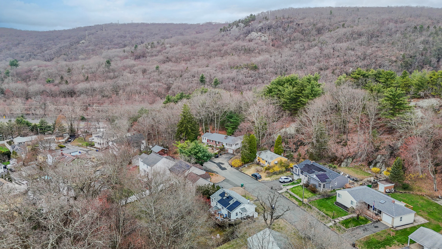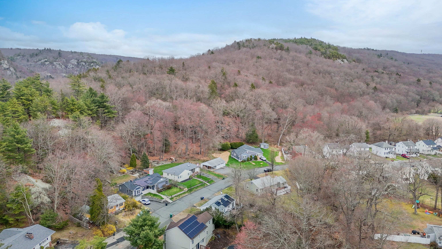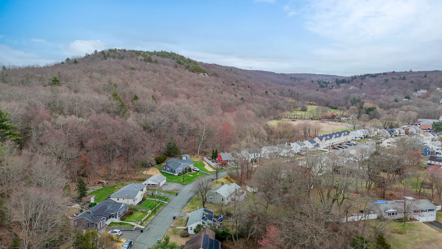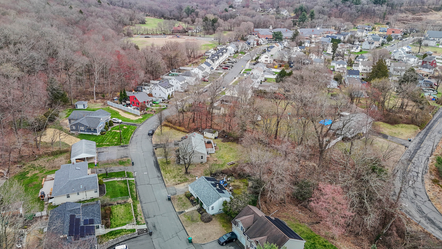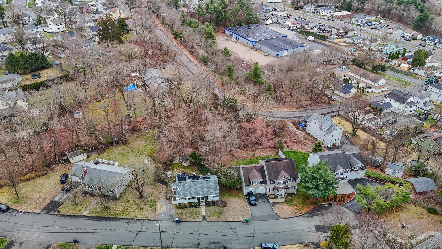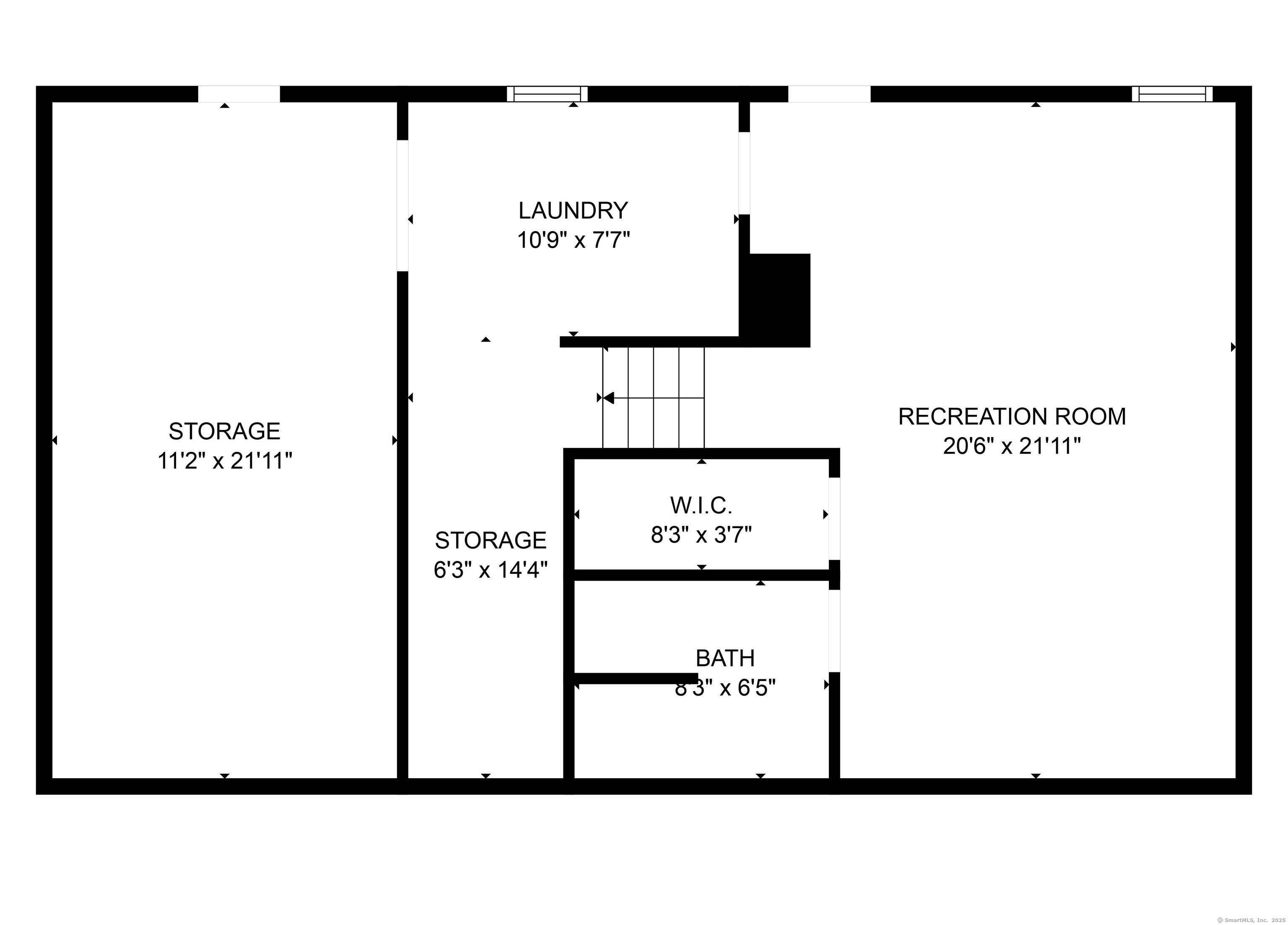More about this Property
If you are interested in more information or having a tour of this property with an experienced agent, please fill out this quick form and we will get back to you!
149 Highland Avenue, Beacon Falls CT 06403
Current Price: $310,000
 2 beds
2 beds  2 baths
2 baths  950 sq. ft
950 sq. ft
Last Update: 6/25/2025
Property Type: Single Family For Sale
Tucked away in Beacon Falls 149 Highland Avenue is the picture-perfect escape youve been waiting for. This beautifully updated 2-bedroom, 2-bath ranch lives larger than it looks - with a fully finished walk-out lower level that functions like a third bedroom, complete with its own full bath and closet. Step inside and be greeted by rich hardwood floors and a cozy brick fireplace - ideal for those Netflix-and-sweater-weather nights. The renovated kitchen shines with newer cabinetry, stylish finishes, and plenty of prep space for your culinary creations. Both bathrooms have been thoughtfully modernized, giving you the comfort of move-in ready living. Out back? Its your personal oasis. Fire up the grill on the private patio, gather around the built-in fire pit, and enjoy your own fenced-in slice of heaven - perfect for quiet evenings, epic smore sessions, or the occasional backyard bash. Whether youre downsizing, starting out, or just looking for a low-maintenance lifestyle, this home is a fantastic condo alternative that brings all the benefits of single-family living - without the headache.
CHURCH TO SOUTH CIRCLE TO HIGHLAND
MLS #: 24086933
Style: Ranch
Color:
Total Rooms:
Bedrooms: 2
Bathrooms: 2
Acres: 0.16
Year Built: 1962 (Public Records)
New Construction: No/Resale
Home Warranty Offered:
Property Tax: $4,330
Zoning: R-3
Mil Rate:
Assessed Value: $145,150
Potential Short Sale:
Square Footage: Estimated HEATED Sq.Ft. above grade is 950; below grade sq feet total is ; total sq ft is 950
| Appliances Incl.: | Electric Range |
| Fireplaces: | 1 |
| Basement Desc.: | Full,Full With Walk-Out |
| Exterior Siding: | Vinyl Siding |
| Foundation: | Concrete |
| Roof: | Asphalt Shingle |
| Parking Spaces: | 0 |
| Garage/Parking Type: | None |
| Swimming Pool: | 0 |
| Waterfront Feat.: | Not Applicable |
| Lot Description: | On Cul-De-Sac |
| Occupied: | Owner |
Hot Water System
Heat Type:
Fueled By: Hot Water.
Cooling: None
Fuel Tank Location: In Basement
Water Service: Public Water Connected
Sewage System: Public Sewer Connected
Elementary: Laurel Ledge
Intermediate:
Middle:
High School: Woodland Regional
Current List Price: $310,000
Original List Price: $310,000
DOM: 7
Listing Date: 4/23/2025
Last Updated: 5/2/2025 6:33:18 PM
List Agent Name: Dave Jones
List Office Name: Dave Jones Realty, LLC
