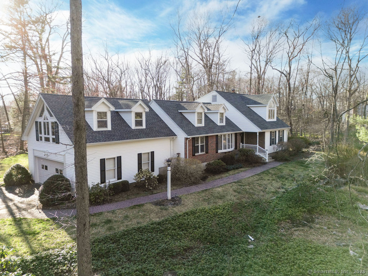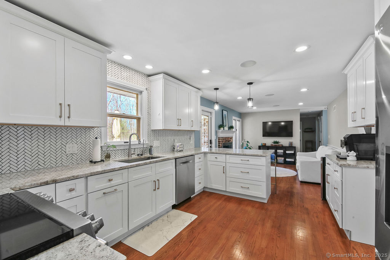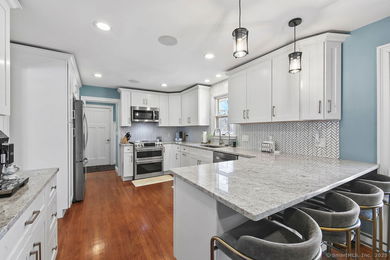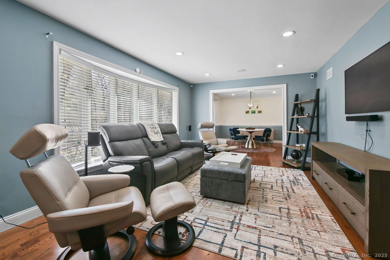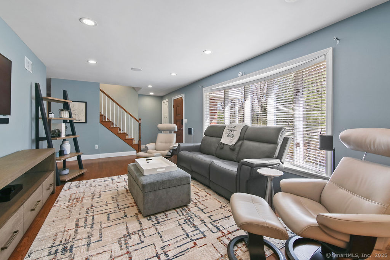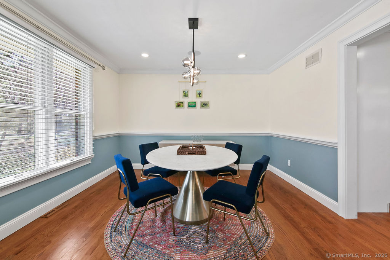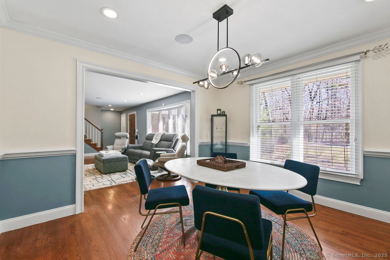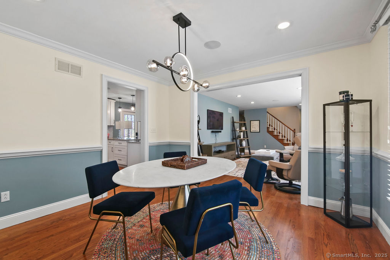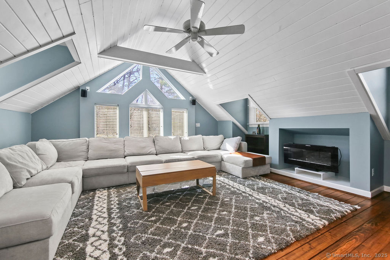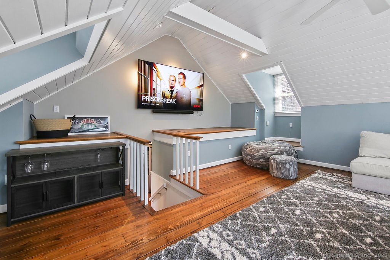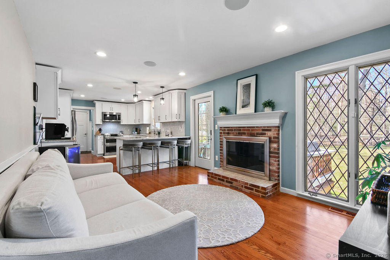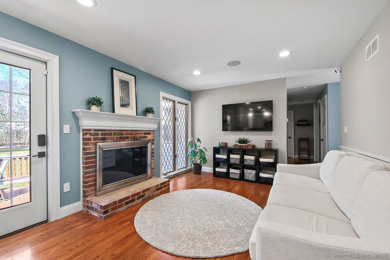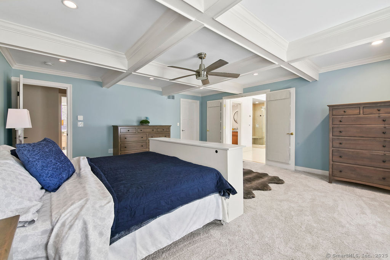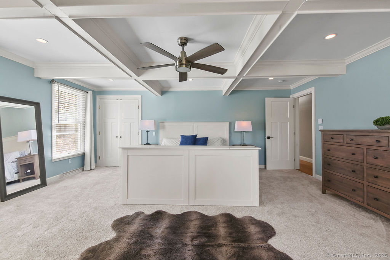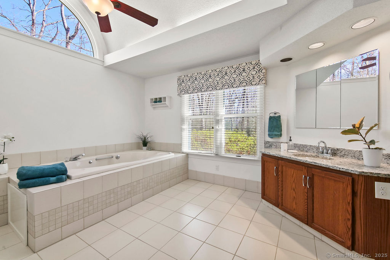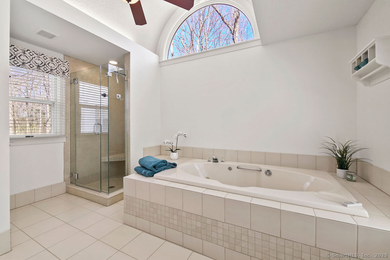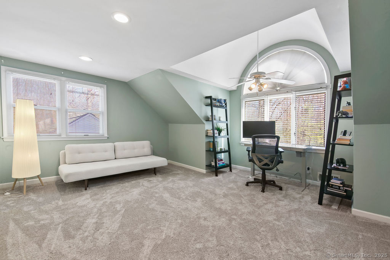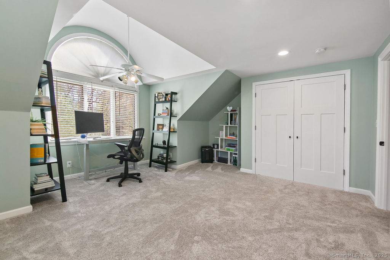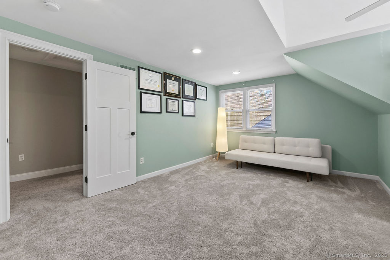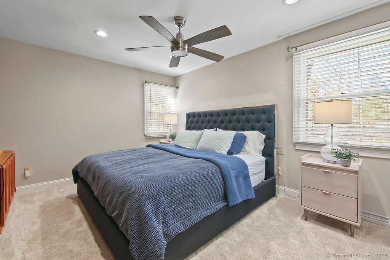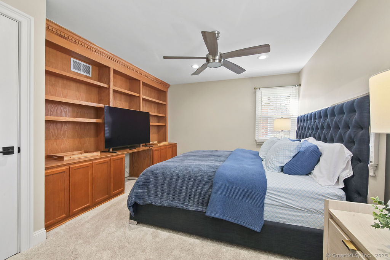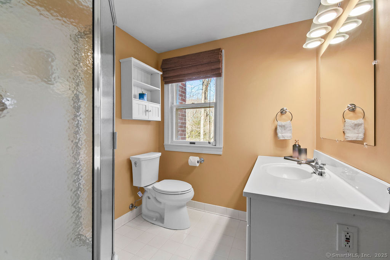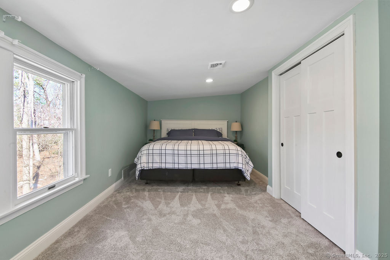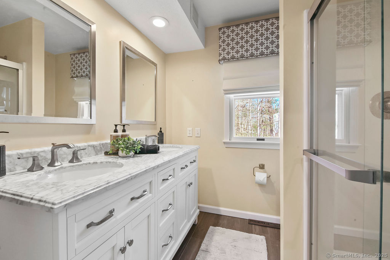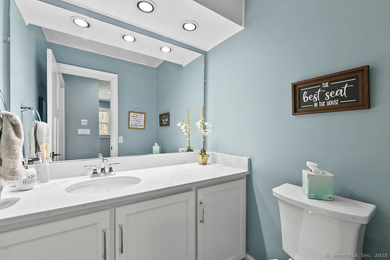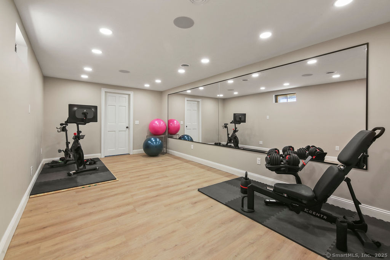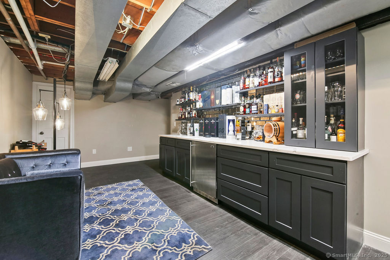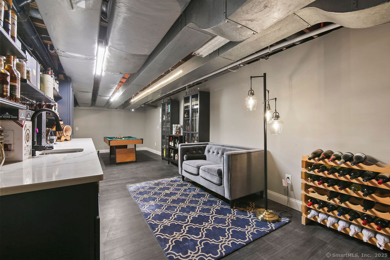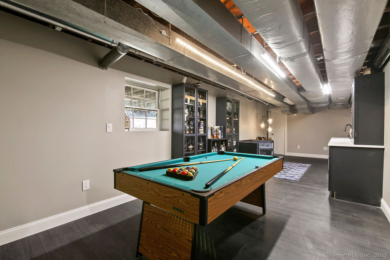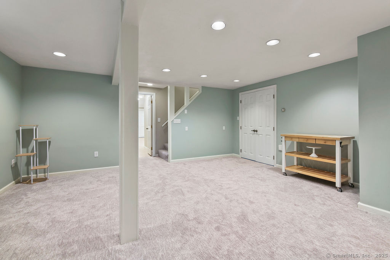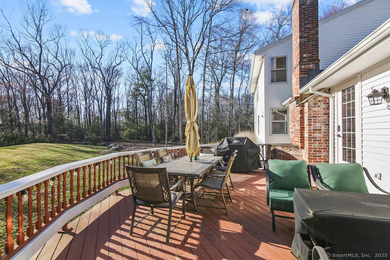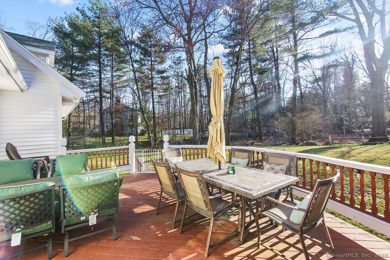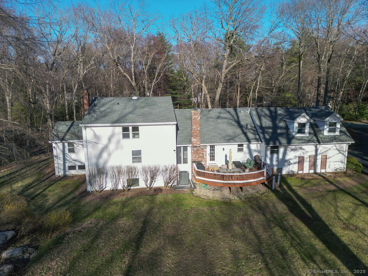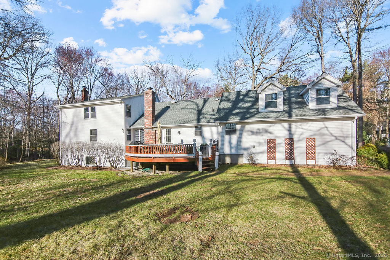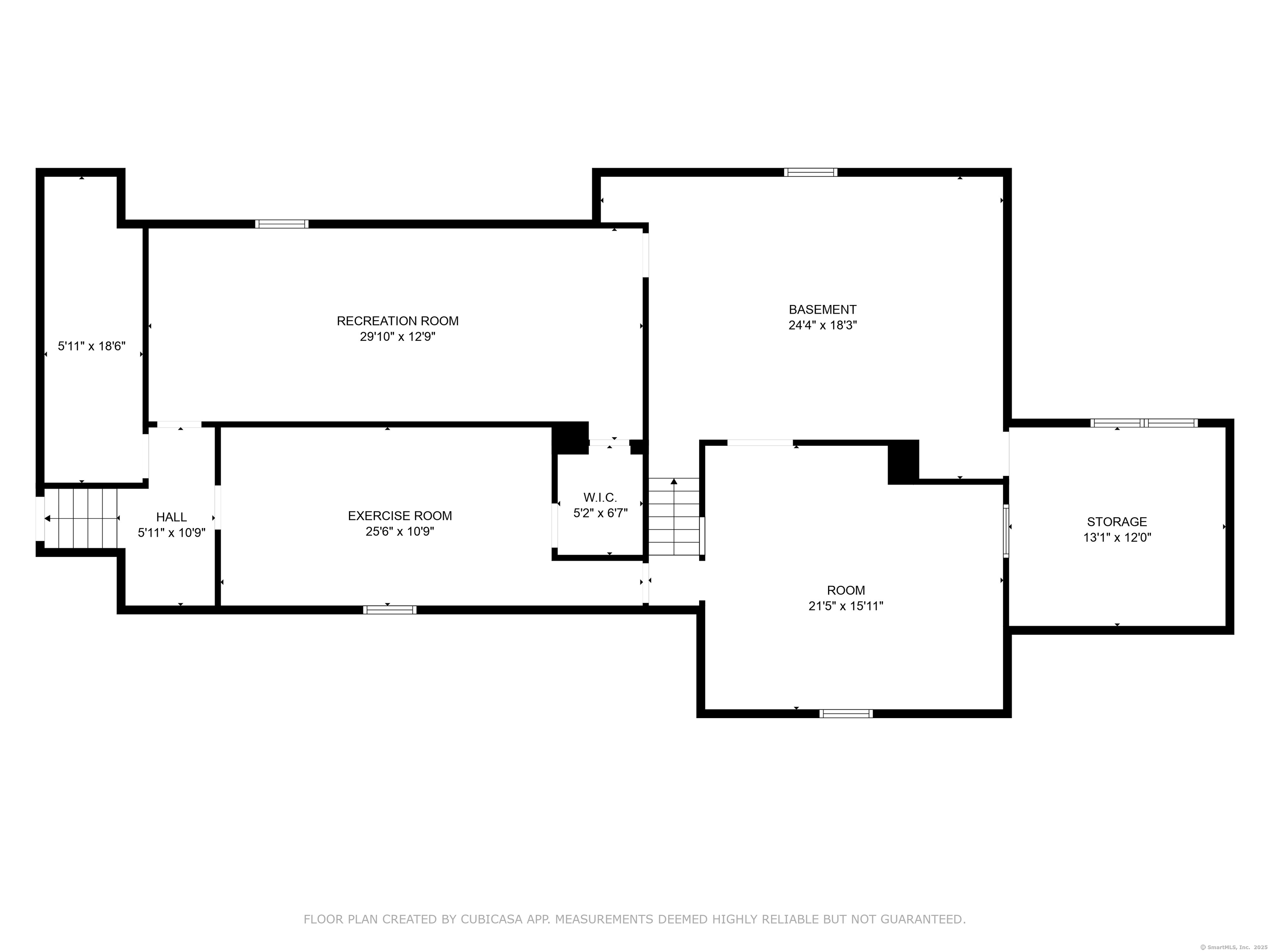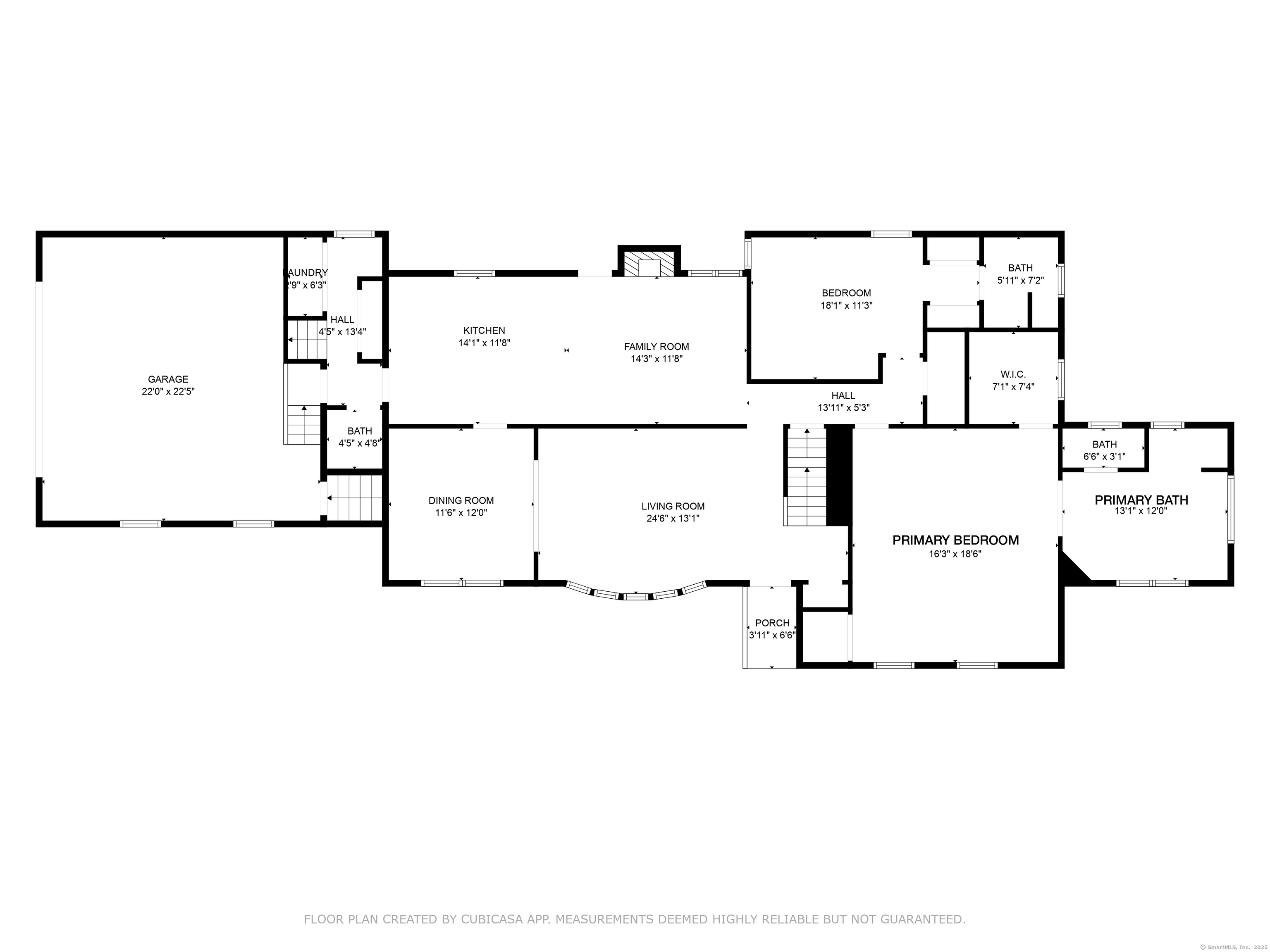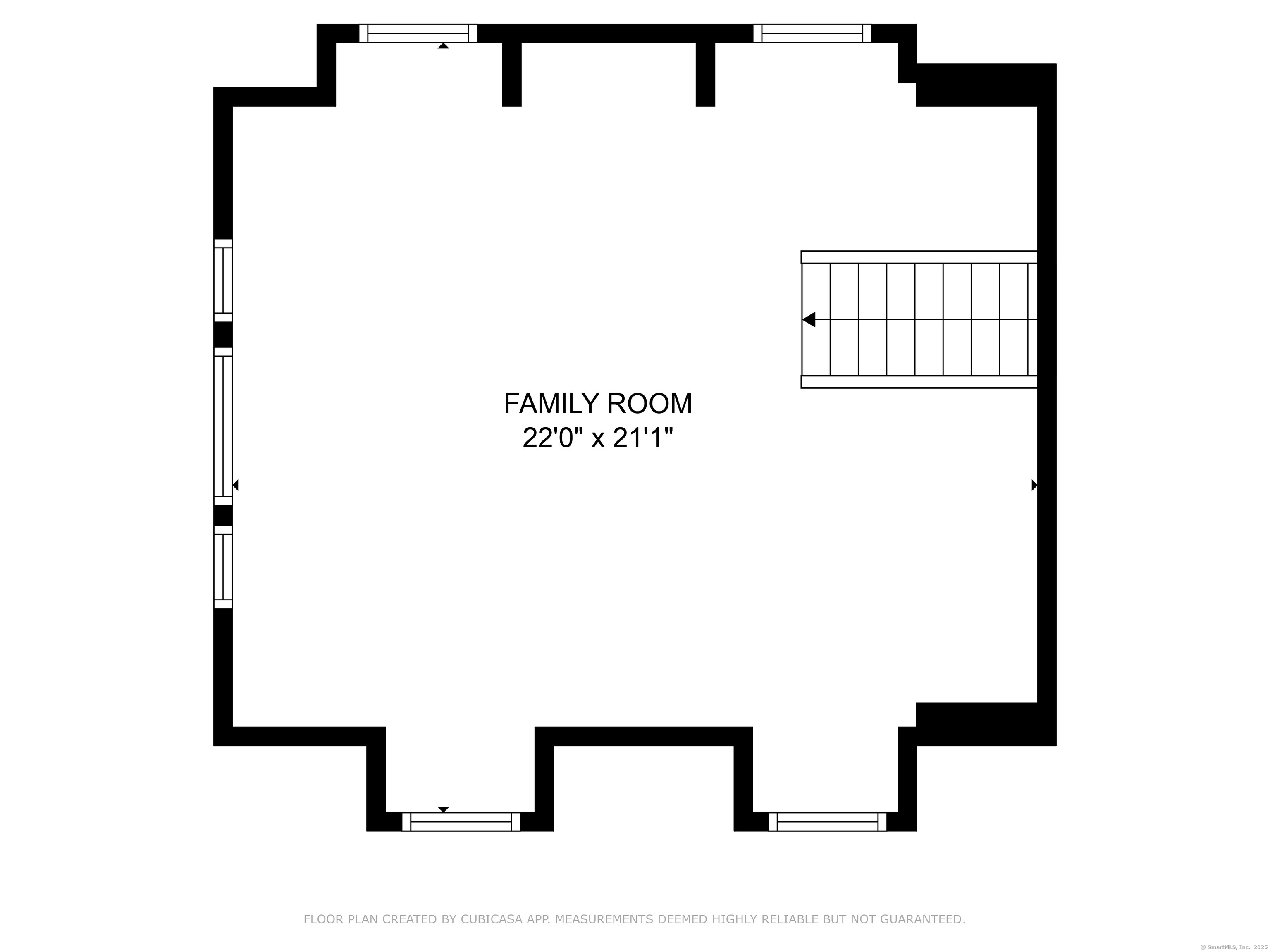More about this Property
If you are interested in more information or having a tour of this property with an experienced agent, please fill out this quick form and we will get back to you!
17 Greencrest Road, Avon CT 06001
Current Price: $750,000
 4 beds
4 beds  4 baths
4 baths  3924 sq. ft
3924 sq. ft
Last Update: 6/4/2025
Property Type: Single Family For Sale
Absolutely stunning totally remodeled home in the center of Avon on a cul-de-sac! New chefs granite kitchen, all smart WIFI enabled stainless appliances, and custom pantry. Newer roof (2018), newer septic and leach fields (2023), entire house painted (2023), newer carpets (2023), replaced all toilets (2023), and replaced all interior doors/hardware (2024). Added new kitchen exterior door for egress to deck. All updates have been done and home is in pristine move in condition! Home is on large level treed lot sized for a full soccer field! See it quicky!
GPS
MLS #: 24086920
Style: Cape Cod
Color: White
Total Rooms:
Bedrooms: 4
Bathrooms: 4
Acres: 1.26
Year Built: 1974 (Public Records)
New Construction: No/Resale
Home Warranty Offered:
Property Tax: $12,254
Zoning: R40
Mil Rate:
Assessed Value: $413,160
Potential Short Sale:
Square Footage: Estimated HEATED Sq.Ft. above grade is 3024; below grade sq feet total is 900; total sq ft is 3924
| Appliances Incl.: | Electric Range,Wall Oven,Microwave,Dishwasher,Instant Hot Water Tap,Washer,Electric Dryer |
| Laundry Location & Info: | Lower Level,Main Level Connections both main and lower levers. |
| Fireplaces: | 1 |
| Energy Features: | Programmable Thermostat |
| Interior Features: | Auto Garage Door Opener,Central Vacuum,Security System |
| Energy Features: | Programmable Thermostat |
| Home Automation: | Built In Audio,Entertainment System,Lock(s),Security System,Thermostat(s),Wired For Audio |
| Basement Desc.: | Full |
| Exterior Siding: | Vinyl Siding |
| Exterior Features: | Deck,Gutters,Garden Area |
| Foundation: | Concrete |
| Roof: | Asphalt Shingle |
| Parking Spaces: | 2 |
| Driveway Type: | Private,Asphalt |
| Garage/Parking Type: | Attached Garage,Driveway |
| Swimming Pool: | 0 |
| Waterfront Feat.: | Not Applicable |
| Lot Description: | Lightly Wooded,Treed,On Cul-De-Sac |
| In Flood Zone: | 0 |
| Occupied: | Owner |
Hot Water System
Heat Type:
Fueled By: Baseboard,Hot Air,Radiant,Zoned.
Cooling: Central Air
Fuel Tank Location: In Basement
Water Service: Public Water Connected
Sewage System: Septic
Elementary: Roaring Brook
Intermediate: Thompson
Middle: Avon
High School: Avon
Current List Price: $750,000
Original List Price: $750,000
DOM: 13
Listing Date: 4/10/2025
Last Updated: 4/26/2025 1:04:27 AM
List Agent Name: Rob Giuffria
List Office Name: Tea Leaf Realty
