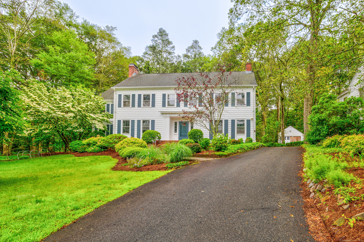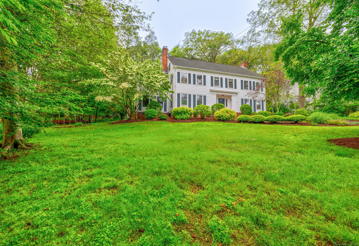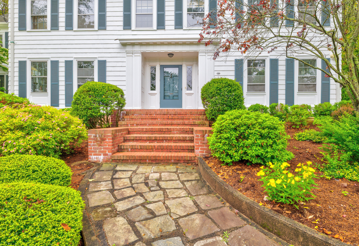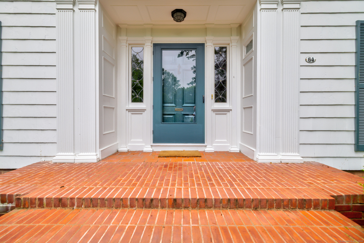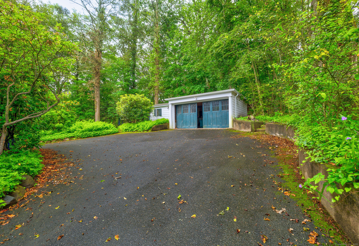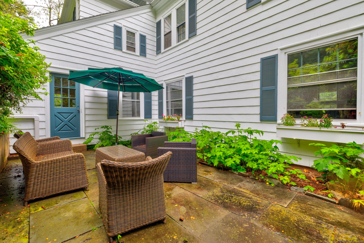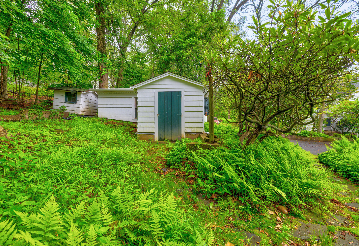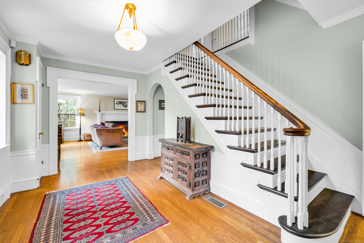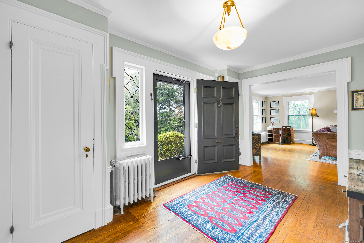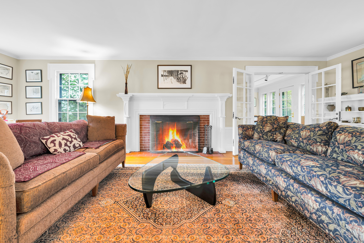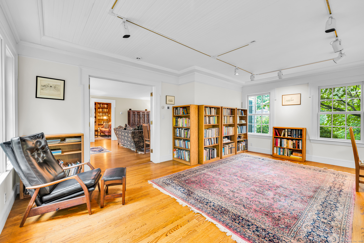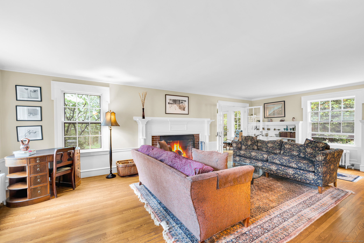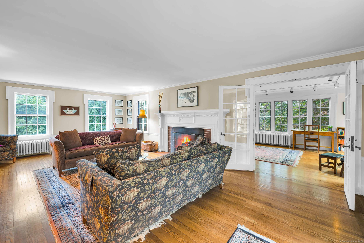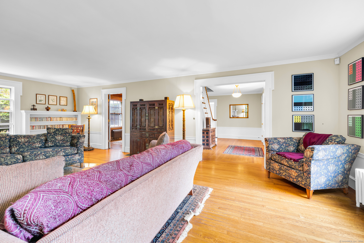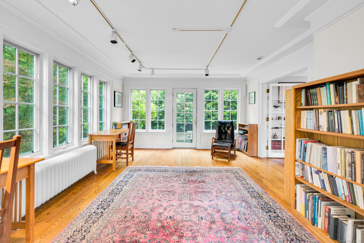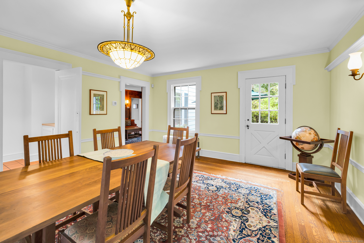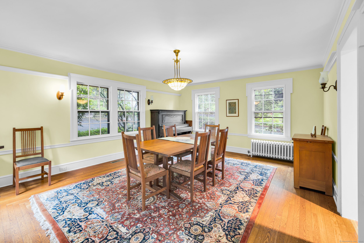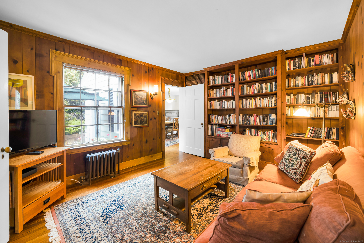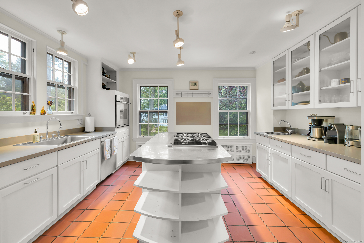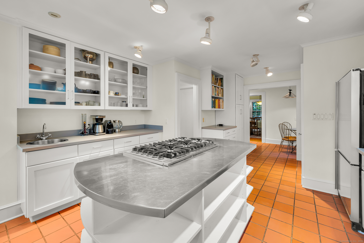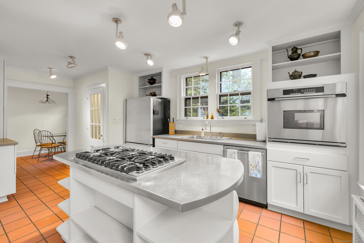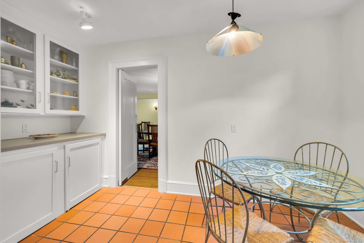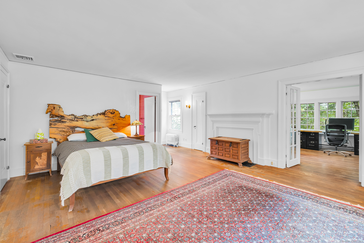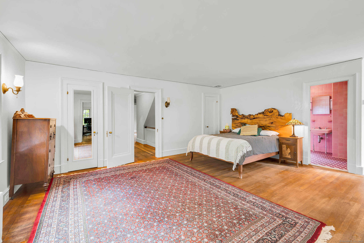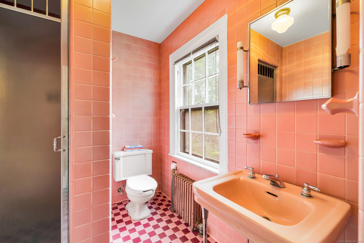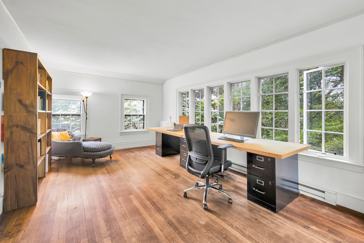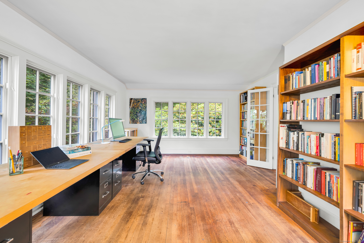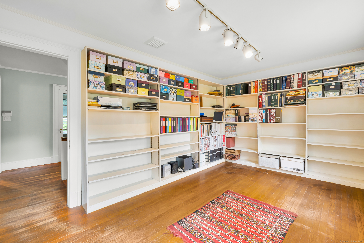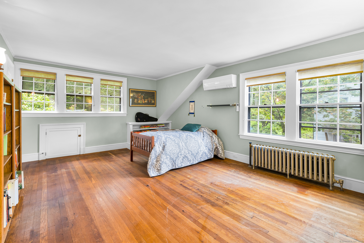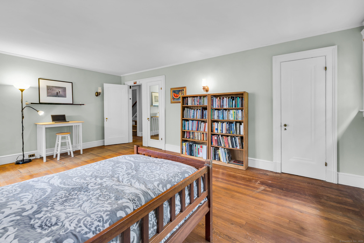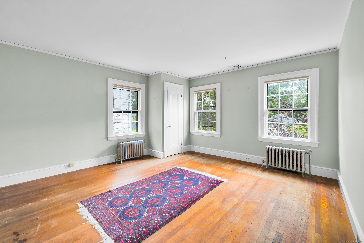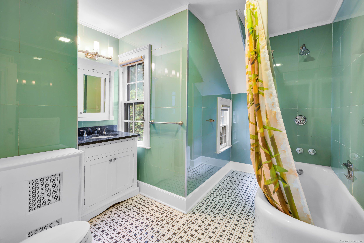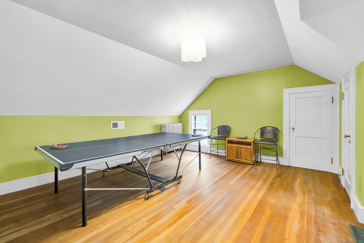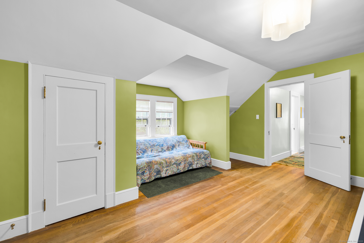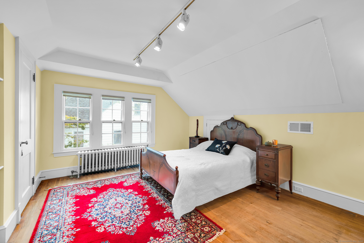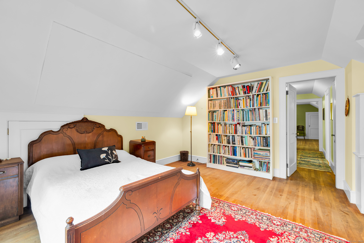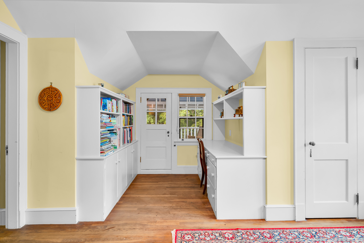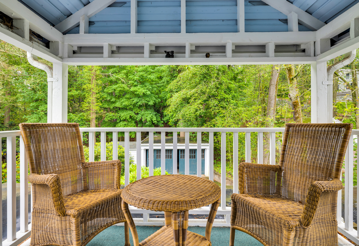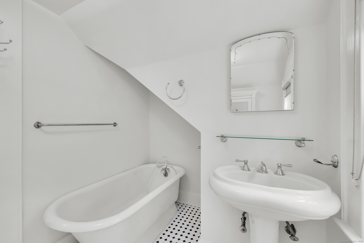More about this Property
If you are interested in more information or having a tour of this property with an experienced agent, please fill out this quick form and we will get back to you!
64 Blake Road, Hamden CT 06517
Current Price: $995,000
 6 beds
6 beds  4 baths
4 baths  3693 sq. ft
3693 sq. ft
Last Update: 7/28/2025
Property Type: Single Family For Sale
Gracious center hall colonial, one of the finest designs by renowned builder Alice Washburn, is located in the sought-after Blake Road neighborhood-just minutes to Yale, East Rock Park, and Hamden Hall, St. Thomas, and Foote Schools. Set back on a professionally landscaped knoll, the home enjoys privacy and sweeping views. Classic Washburn detailing throughout, including a welcoming foyer with signature staircase and impeccable woodwork. Large formal living room with wood-burning fireplace opens to a greenery-filled solarium. Updated kitchen features a center island, ample stainless steel counters, and a cozy breakfast nook. Formal dining room with access to a private flagstone patio. Warm library/family room lined with knotty pine paneling evokes vintage charm. The second floor offers an oversized primary suite with a period en-suite bath, an adjoining sunroom/office, and a smaller bedroom-ideal as a nursery. Two additional spacious bedrooms and a full bath are located at the opposite end. The third floor includes two more bedrooms (one with a charming sitting porch) and a full bath. Lower level features a vintage rec room with a wet bar and patterned vinyl flooring (currently not in use), plus laundry and storage. Oversized 2-car detached garage, garden/tool shed, and a large backyard with raised beds. A rare opportunity to own a historic home in one of Hamdens most desirable areas.
Whitney Ave to Blake Road
MLS #: 24086919
Style: Colonial
Color: White
Total Rooms:
Bedrooms: 6
Bathrooms: 4
Acres: 0.51
Year Built: 1929 (Public Records)
New Construction: No/Resale
Home Warranty Offered:
Property Tax: $29,216
Zoning: R4
Mil Rate:
Assessed Value: $563,150
Potential Short Sale:
Square Footage: Estimated HEATED Sq.Ft. above grade is 3693; below grade sq feet total is ; total sq ft is 3693
| Appliances Incl.: | Gas Range,Microwave,Subzero,Dishwasher,Washer,Gas Dryer |
| Laundry Location & Info: | Lower Level Basement |
| Fireplaces: | 1 |
| Basement Desc.: | Full,Unfinished,Full With Hatchway |
| Exterior Siding: | Wood |
| Exterior Features: | Sidewalk,Gutters,Garden Area,Patio |
| Foundation: | Masonry |
| Roof: | Asphalt Shingle |
| Parking Spaces: | 2 |
| Garage/Parking Type: | Detached Garage |
| Swimming Pool: | 0 |
| Waterfront Feat.: | Not Applicable |
| Lot Description: | Lightly Wooded,Treed,Professionally Landscaped,Rolling |
| Nearby Amenities: | Golf Course,Lake,Park,Private School(s),Public Transportation |
| Occupied: | Owner |
Hot Water System
Heat Type:
Fueled By: Hot Water.
Cooling: Ductless
Fuel Tank Location: In Basement
Water Service: Public Water Connected
Sewage System: Public Sewer Connected
Elementary: Per Board of Ed
Intermediate:
Middle:
High School: Hamden
Current List Price: $995,000
Original List Price: $995,000
DOM: 38
Listing Date: 6/13/2025
Last Updated: 6/20/2025 4:05:02 AM
Expected Active Date: 6/20/2025
List Agent Name: Wojtek Borowski
List Office Name: Pearce Real Estate
