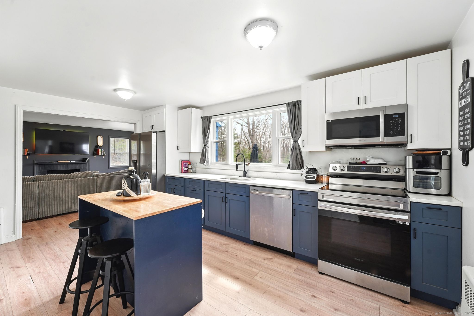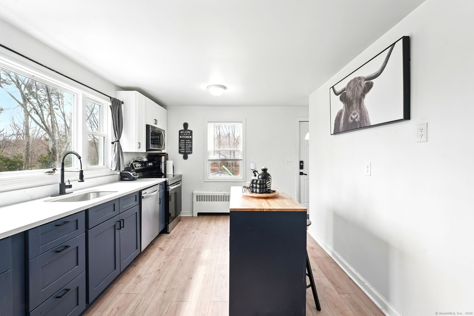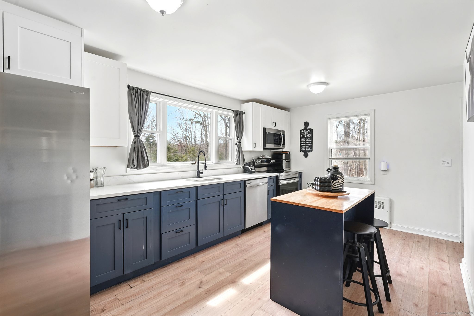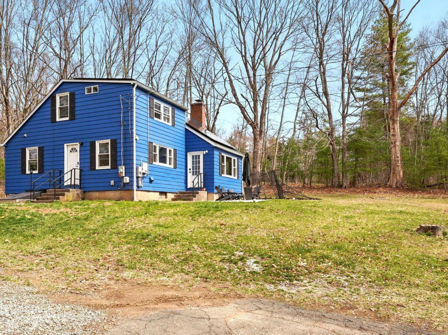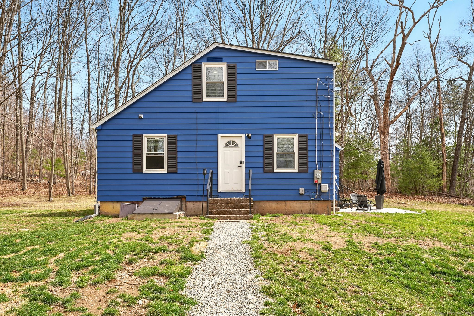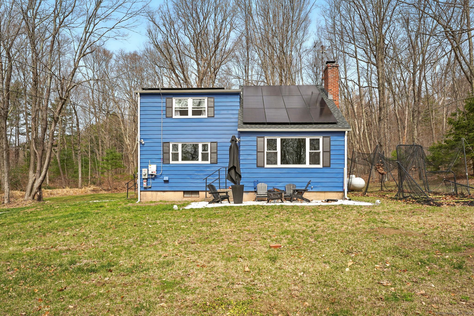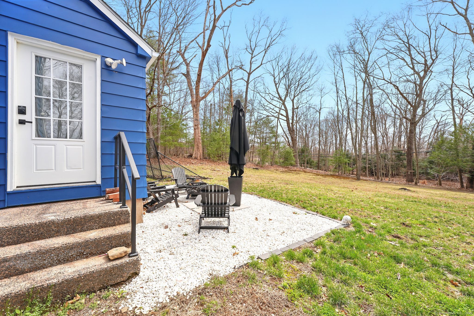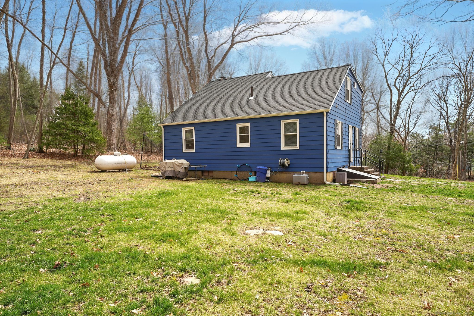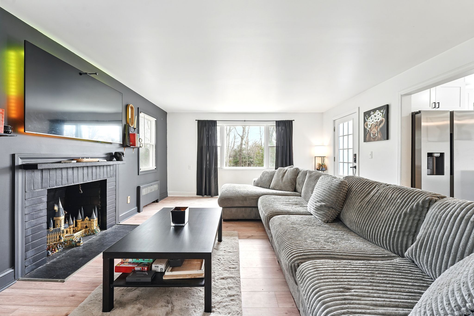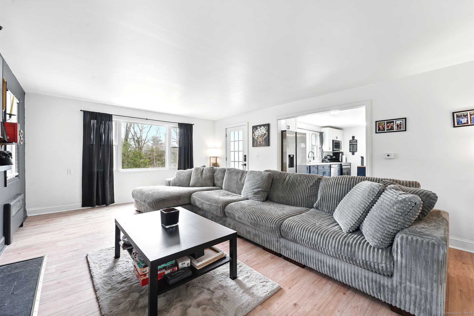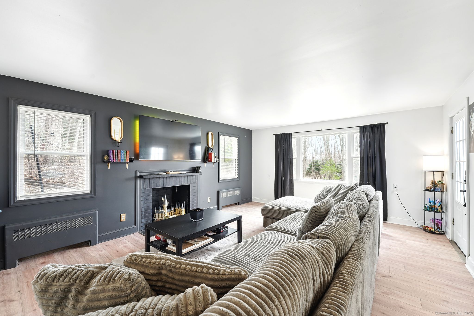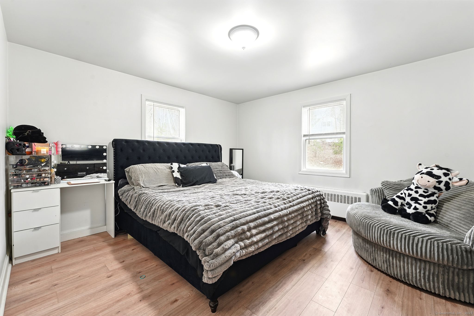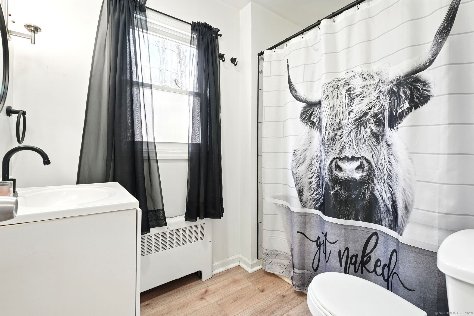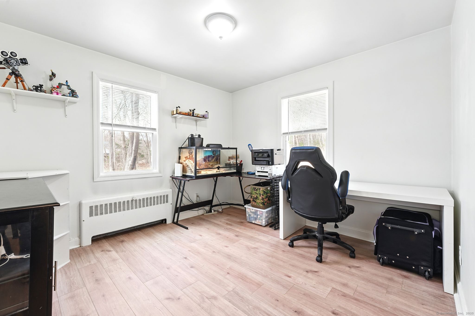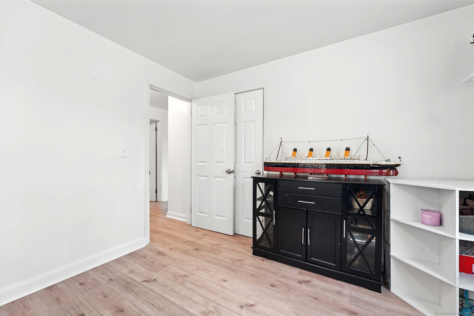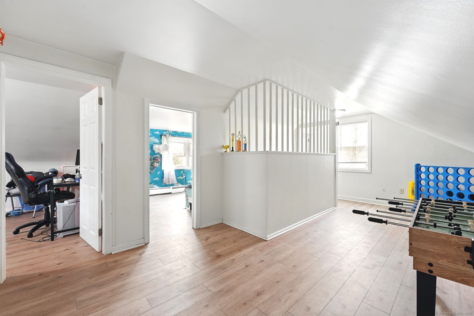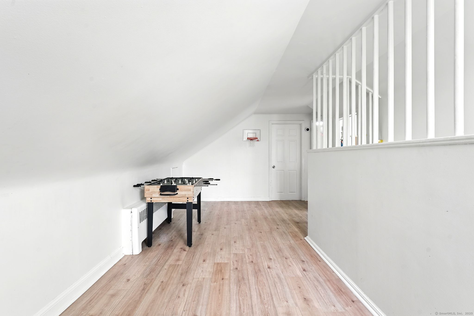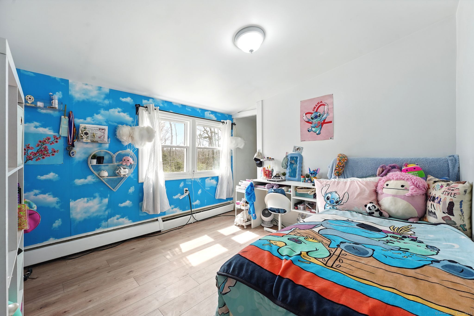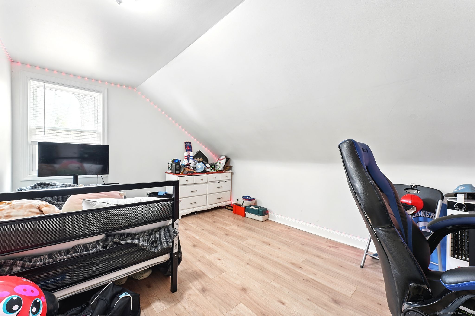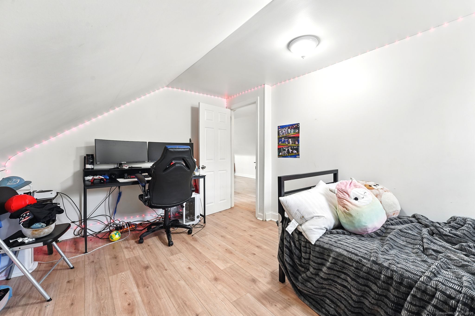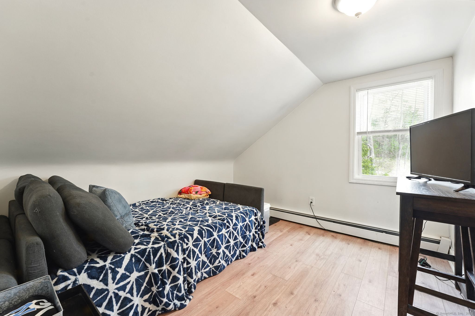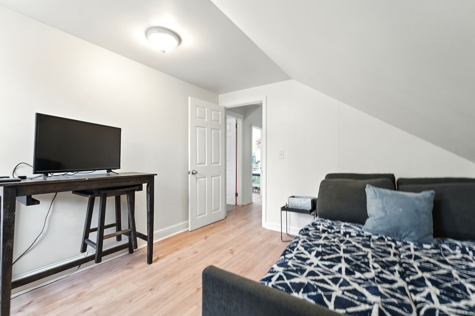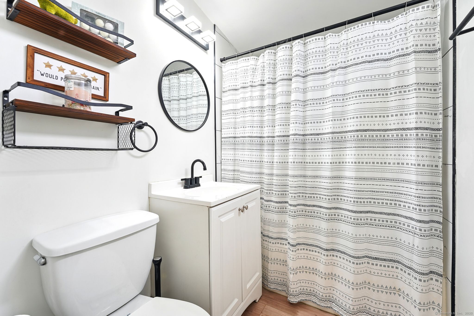More about this Property
If you are interested in more information or having a tour of this property with an experienced agent, please fill out this quick form and we will get back to you!
51 Hebron Road, Marlborough CT 06447
Current Price: $415,500
 5 beds
5 beds  2 baths
2 baths  1511 sq. ft
1511 sq. ft
Last Update: 6/20/2025
Property Type: Single Family For Sale
Come see this 5 Bed 2 Full bath Colonial home in Marlborough CT on 2 acres since sellers need to relocate! COMPLETELY RENOVATED in 2023, the entire interior and exterior has been painted, as well as a brand new roof, windows, new flooring and more. The completely updated kitchen has quartz counter tops with matching white cabinets and all new stainless steel appliances. A kitchen island with seating adds extra space for cooking and entertaining. As you enter the spacious living room and see the beautiful wood fireplace, all you can think about is relaxing with a good book or a movie. Just steps away is also a welcoming stone patio to spend time on, and enjoy all the sights and sounds of nature on your private property. There is also plenty of space for everyone, with 2 bedrooms on the main floor and 3 bedrooms upstairs, with a full bathroom on each level. There is also a large unfinished concrete basement. To add to your financial peace of mind, in the past year the Septic tank (and d-boxes) have been replaced, as well as a brand new heating system and leased solar panels for efficiency. The only thing left to do is move in and enjoy! Easy access to the highway, food and other local amenities. Sellers are motivated and said all offers will be considered!
GPS friendly but comes up fast and is set back from the road. Just look for the beautiful blue house on the hill. You will also see the listing sign by the road.
MLS #: 24086891
Style: Cape Cod,Colonial
Color: Blue
Total Rooms:
Bedrooms: 5
Bathrooms: 2
Acres: 2
Year Built: 1945 (Public Records)
New Construction: No/Resale
Home Warranty Offered:
Property Tax: $5,454
Zoning: GC
Mil Rate:
Assessed Value: $150,300
Potential Short Sale:
Square Footage: Estimated HEATED Sq.Ft. above grade is 1511; below grade sq feet total is ; total sq ft is 1511
| Appliances Incl.: | Oven/Range,Microwave,Refrigerator |
| Laundry Location & Info: | Lower Level Basement |
| Fireplaces: | 1 |
| Energy Features: | Thermopane Windows |
| Interior Features: | Cable - Pre-wired |
| Energy Features: | Thermopane Windows |
| Basement Desc.: | Full,Unfinished,Storage,Interior Access,Concrete Floor,Full With Hatchway |
| Exterior Siding: | Aluminum |
| Exterior Features: | Shed,Gutters,Patio |
| Foundation: | Concrete |
| Roof: | Shingle,Other |
| Parking Spaces: | 0 |
| Driveway Type: | Private,Circular,Unpaved |
| Garage/Parking Type: | None,Off Street Parking,Driveway,Unpaved |
| Swimming Pool: | 0 |
| Waterfront Feat.: | Not Applicable |
| Lot Description: | Secluded,Treed,Sloping Lot,Cleared,Open Lot |
| Nearby Amenities: | Lake,Medical Facilities,Park,Playground/Tot Lot |
| In Flood Zone: | 0 |
| Occupied: | Owner |
Hot Water System
Heat Type:
Fueled By: Hot Water.
Cooling: Window Unit
Fuel Tank Location: In Basement
Water Service: Private Well
Sewage System: Septic
Elementary: Per Board of Ed
Intermediate: Per Board of Ed
Middle: Per Board of Ed
High School: Per Board of Ed
Current List Price: $415,500
Original List Price: $449,900
DOM: 72
Listing Date: 4/9/2025
Last Updated: 6/18/2025 7:33:22 PM
List Agent Name: Mona Dube
List Office Name: Realty One Group Cutting Edge
