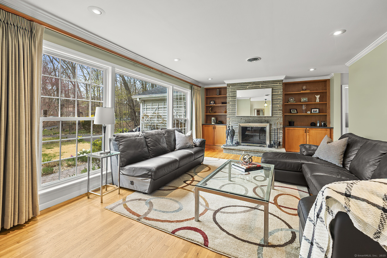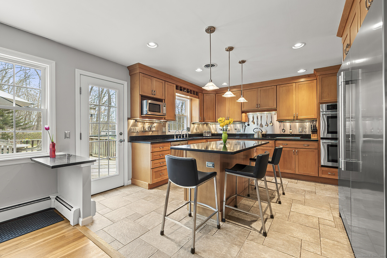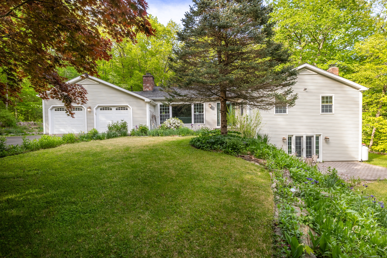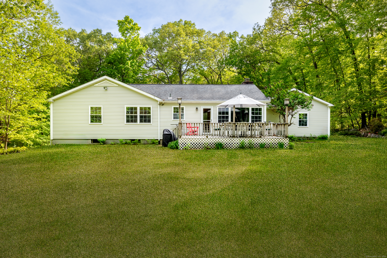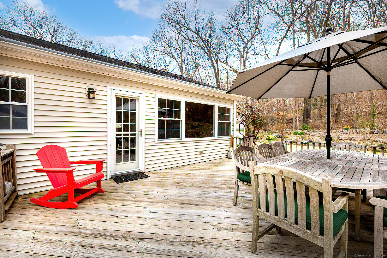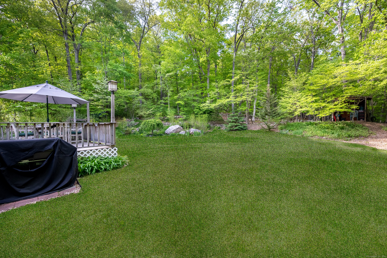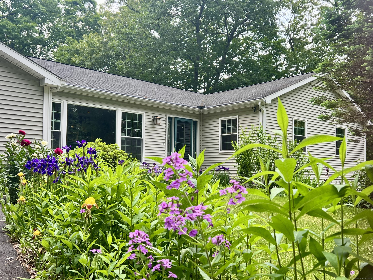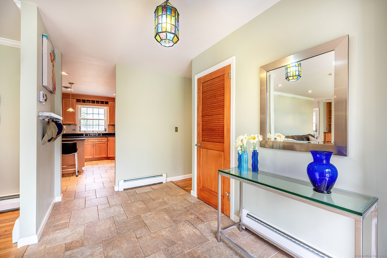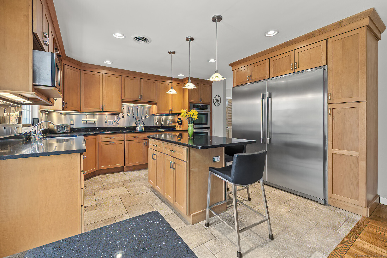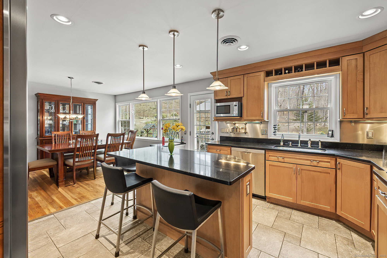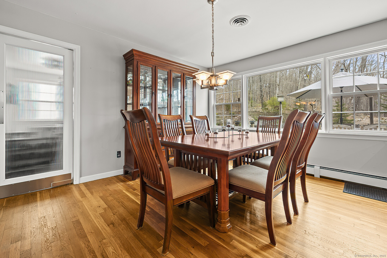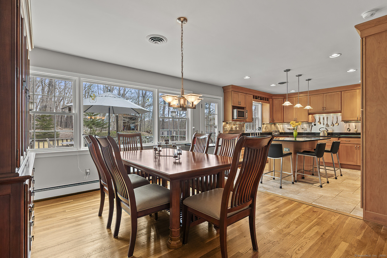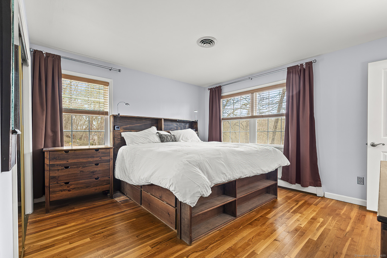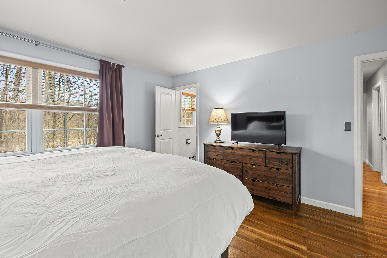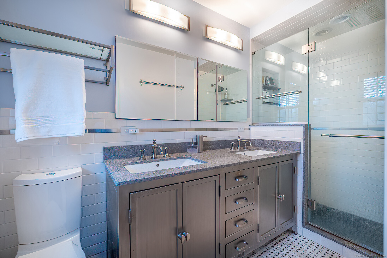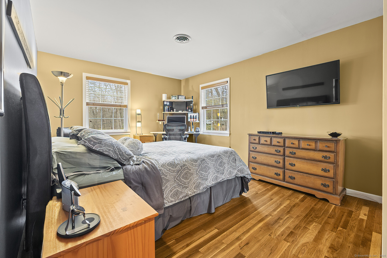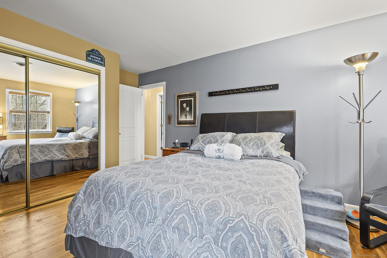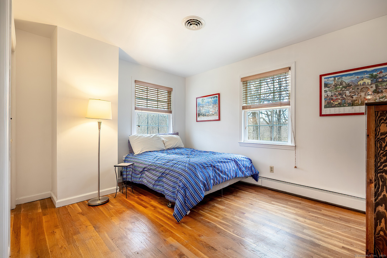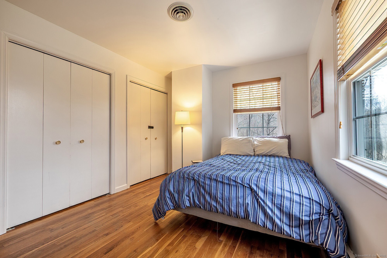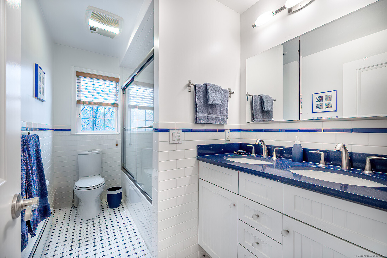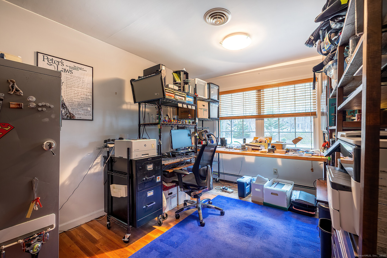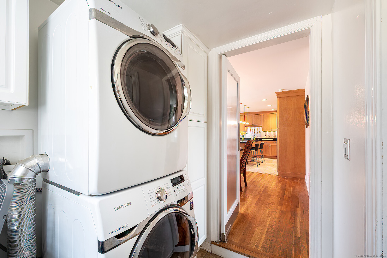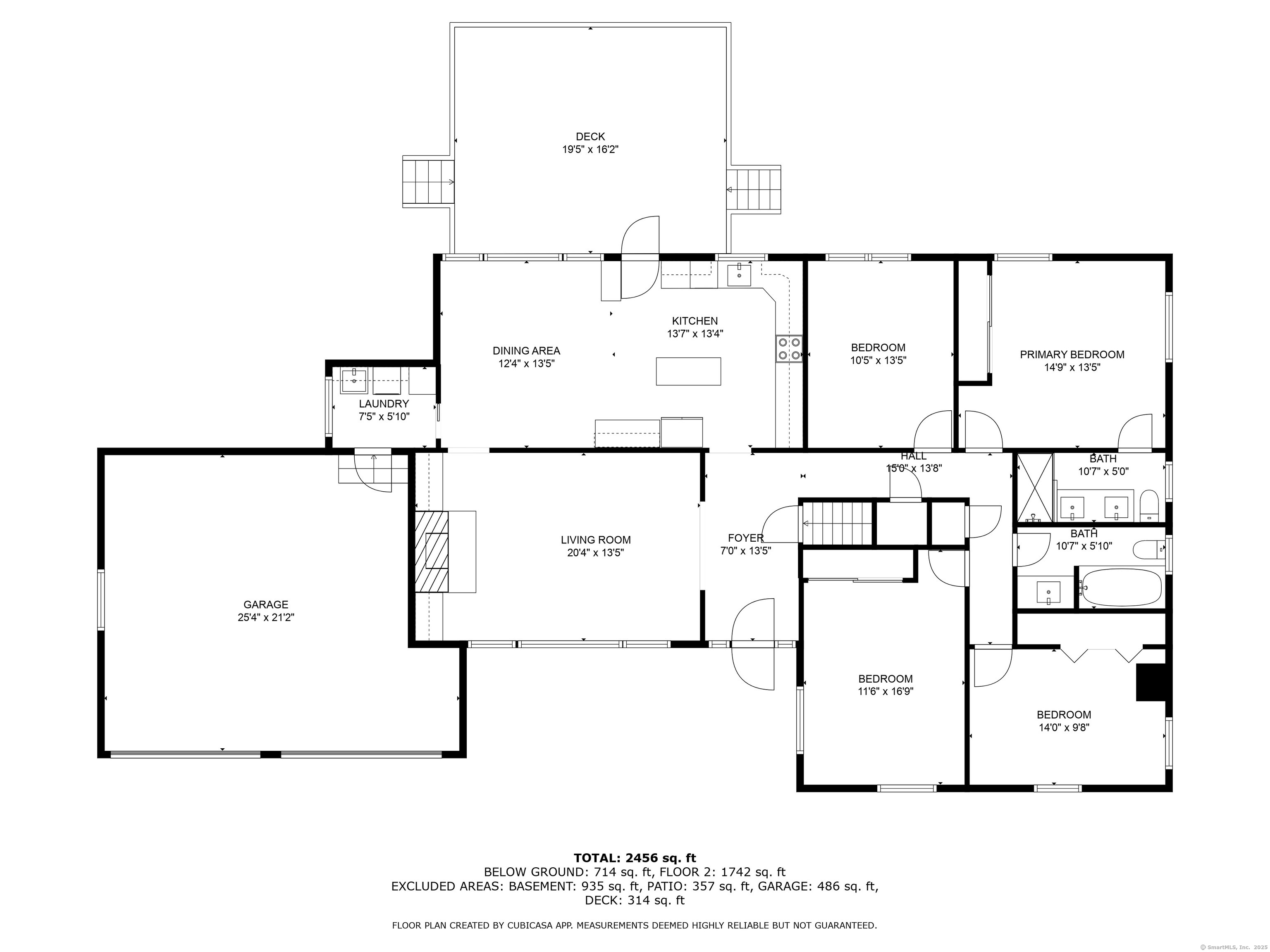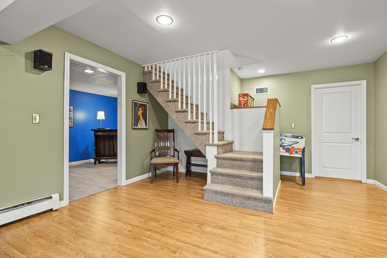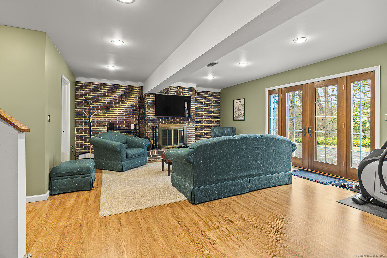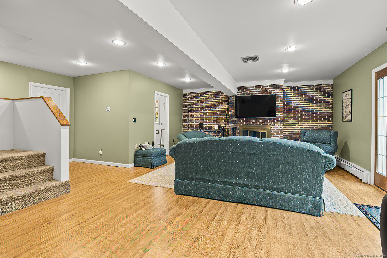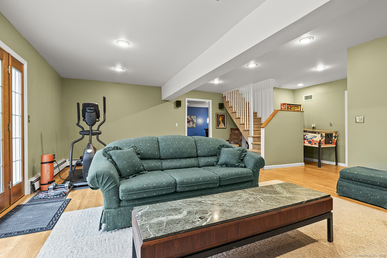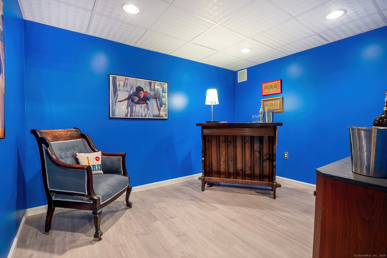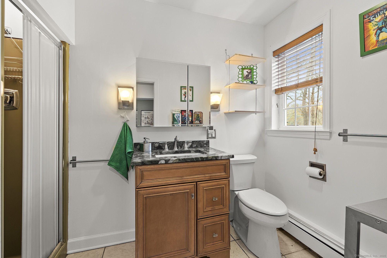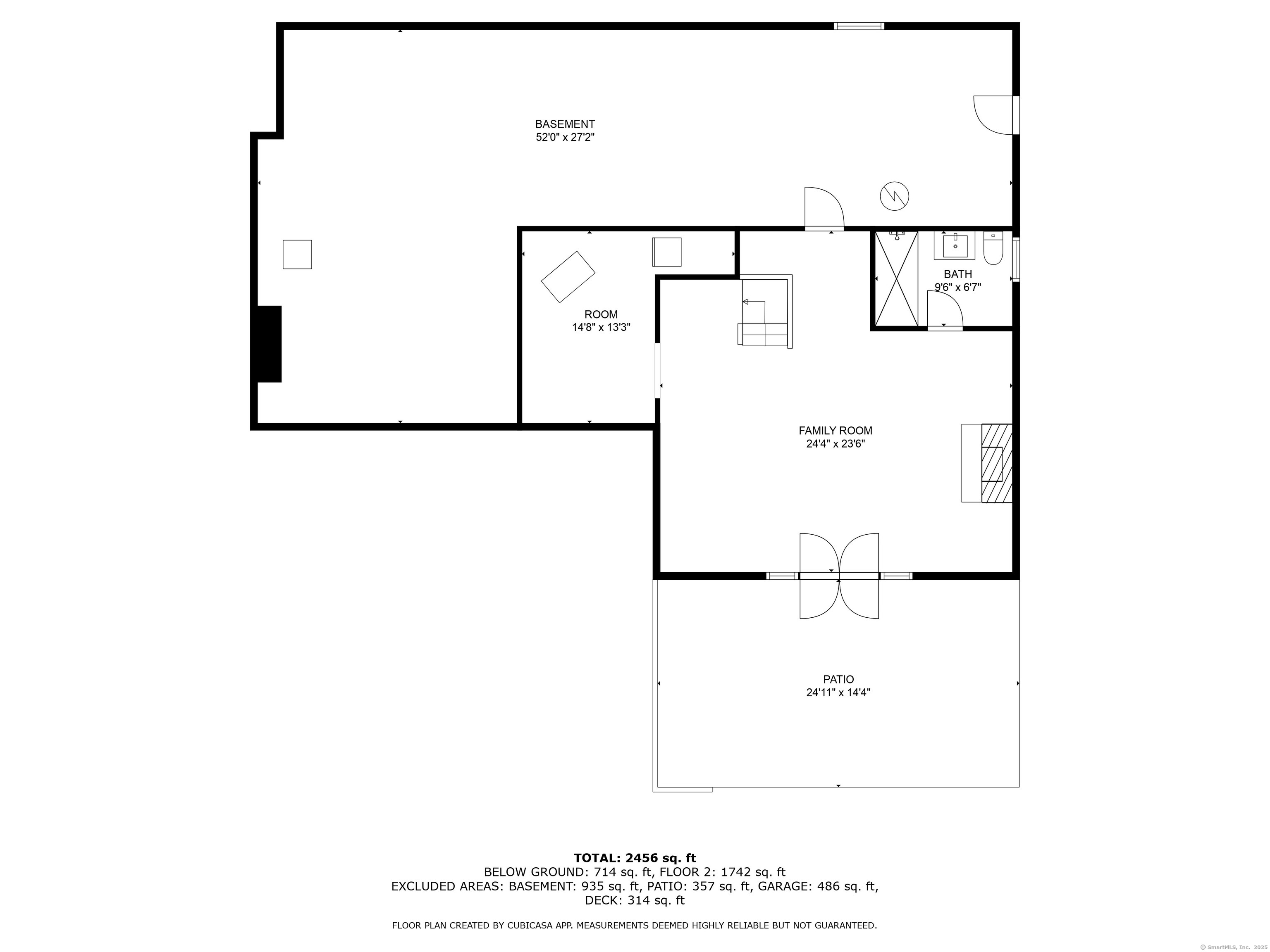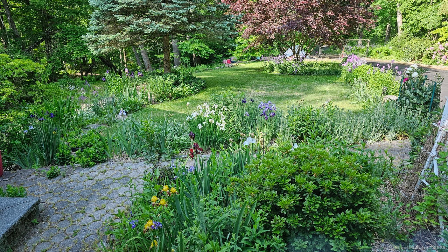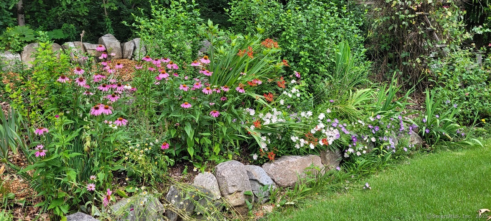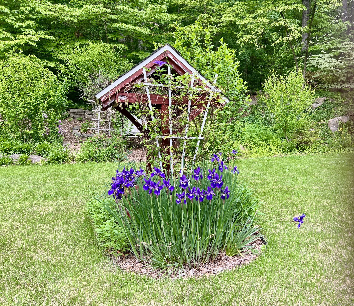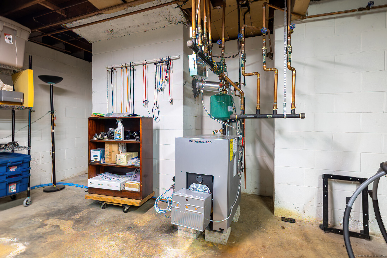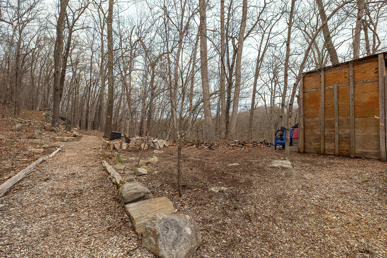More about this Property
If you are interested in more information or having a tour of this property with an experienced agent, please fill out this quick form and we will get back to you!
181 Picketts Ridge Road, Redding CT 06896
Current Price: $799,000
 4 beds
4 beds  3 baths
3 baths  2420 sq. ft
2420 sq. ft
Last Update: 6/18/2025
Property Type: Single Family For Sale
Carefree one-level living awaits! This meticulously maintained and upgraded 3-4 bedroom ranch with 3 full baths is conveniently located in West Redding. Here youll find a gourmet kitchen to inspire chefs at all levels; a beautiful level and grassy backyard privately set and surrounded by flowering trees and shrubs. And dont miss the full finished walkout lower level complete with full bath - perfect for movie night or a private spot for guests. With a south facing picture window, sunlight floods this home from dawn to dusk. In the winter, take your choice of two fireplaces to warm yourself. Youll find plenty of room for all with 3 good-sized bedrooms and a fourth main level room that is currently used as an office. Storage abounds, especially in the lower level where a dedicated space runs the full length of the house. Current owners have been on top of system and structural upgrades leaving little to do but decorate. Improvements include bathroom and kitchen remodels (2014/2009), windows (2010), high efficiency boiler (2011), AC (2023), whole house generator (2017), on-demand roof coils and more. Headed to NYC? There are about a dozen weekday options from the West Redding train station. If driving, you are just minutes from Rts 7 and 84 for easy access north and south. Downtown Ridgefield is under 5 miles.
Simpaug Tpke to Picketts Ridge
MLS #: 24086882
Style: Ranch
Color: sage
Total Rooms:
Bedrooms: 4
Bathrooms: 3
Acres: 2.01
Year Built: 1973 (Public Records)
New Construction: No/Resale
Home Warranty Offered:
Property Tax: $10,201
Zoning: R-2
Mil Rate:
Assessed Value: $355,200
Potential Short Sale:
Square Footage: Estimated HEATED Sq.Ft. above grade is 1764; below grade sq feet total is 656; total sq ft is 2420
| Appliances Incl.: | Electric Cooktop,Wall Oven,Microwave,Refrigerator,Freezer,Dishwasher,Washer,Electric Dryer |
| Laundry Location & Info: | Main Level |
| Fireplaces: | 2 |
| Energy Features: | Generator |
| Interior Features: | Auto Garage Door Opener,Cable - Pre-wired |
| Energy Features: | Generator |
| Basement Desc.: | Full,Heated,Storage,Interior Access,Partially Finished,Full With Walk-Out |
| Exterior Siding: | Vinyl Siding |
| Exterior Features: | Shed,Deck,Stone Wall,Patio |
| Foundation: | Block,Concrete |
| Roof: | Asphalt Shingle |
| Parking Spaces: | 2 |
| Garage/Parking Type: | Attached Garage |
| Swimming Pool: | 0 |
| Waterfront Feat.: | Not Applicable |
| Lot Description: | Corner Lot,Lightly Wooded,Dry,Sloping Lot,Cleared,Professionally Landscaped |
| Occupied: | Owner |
Hot Water System
Heat Type:
Fueled By: Hot Water.
Cooling: Central Air
Fuel Tank Location: In Basement
Water Service: Private Well
Sewage System: Septic
Elementary: Redding
Intermediate:
Middle: John Read
High School: Joel Barlow
Current List Price: $799,000
Original List Price: $808,000
DOM: 53
Listing Date: 4/15/2025
Last Updated: 5/1/2025 11:34:28 AM
Expected Active Date: 4/26/2025
List Agent Name: Kristi Vaughan
List Office Name: William Pitt Sothebys Intl
