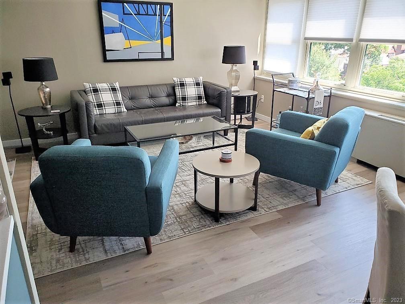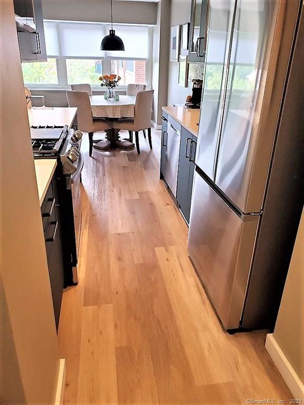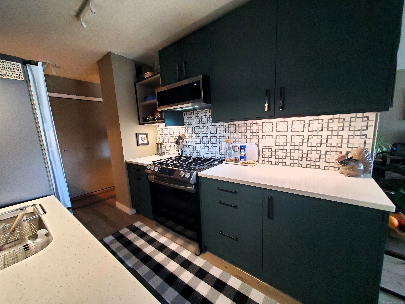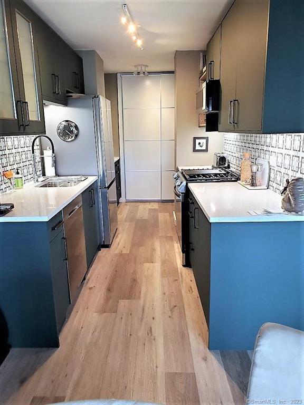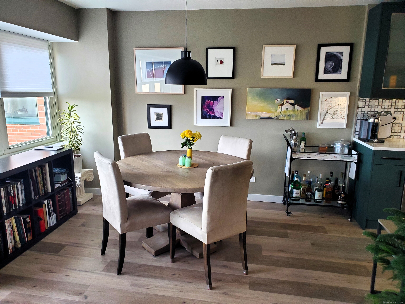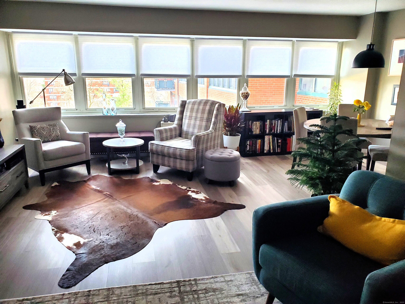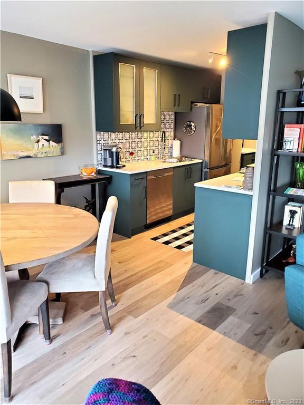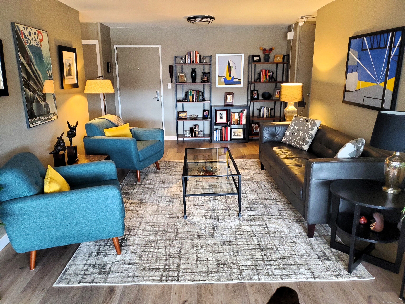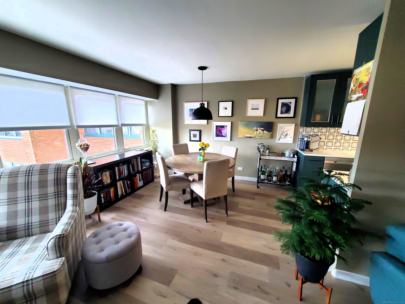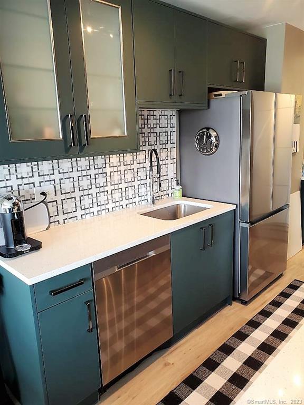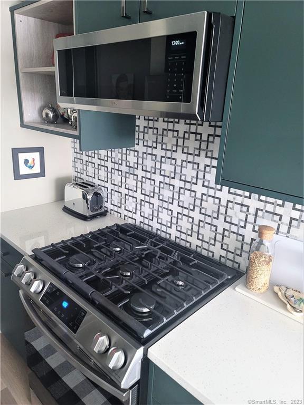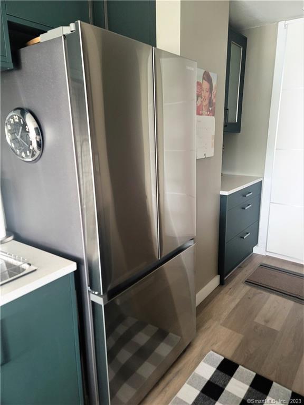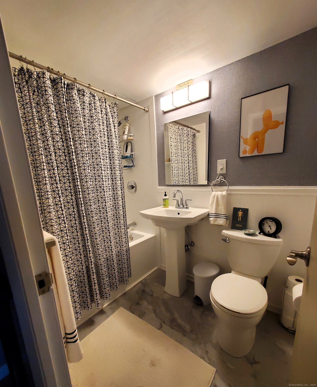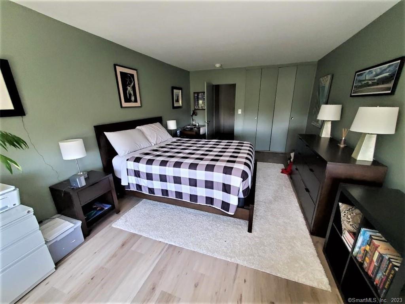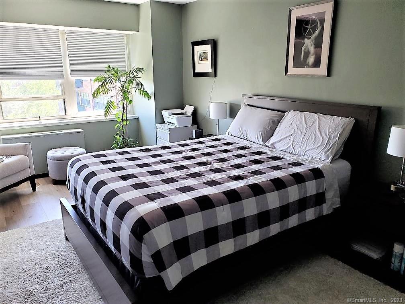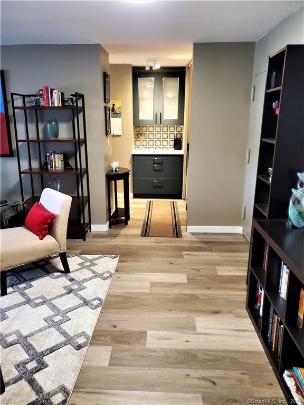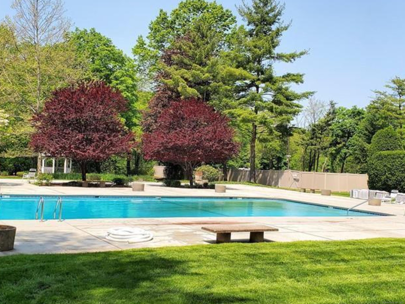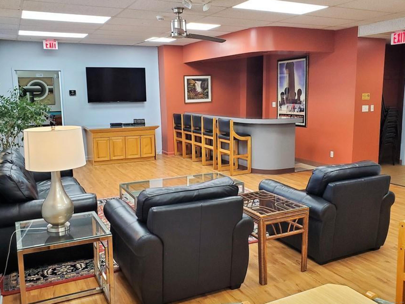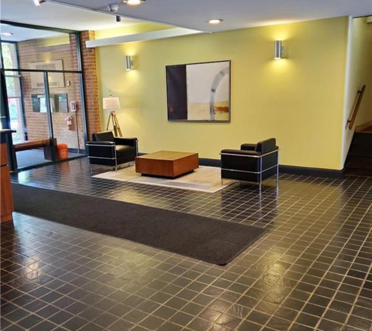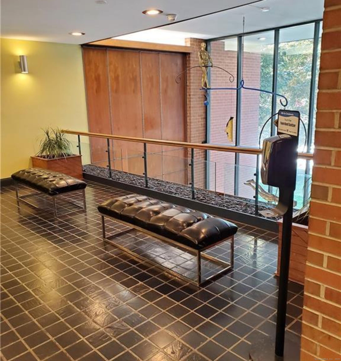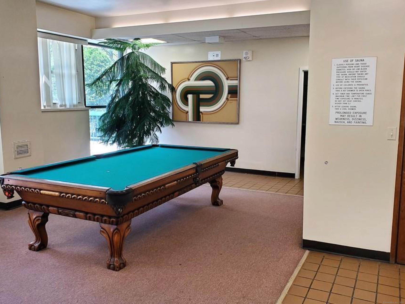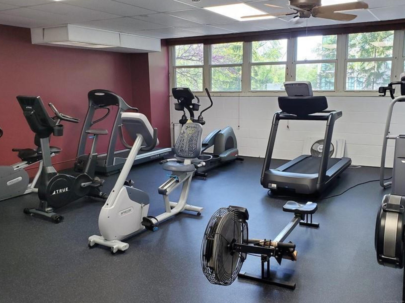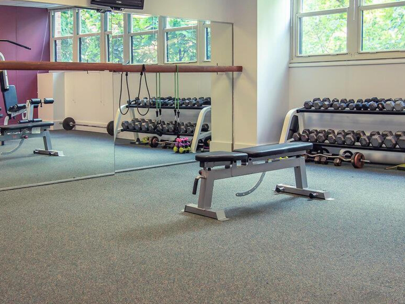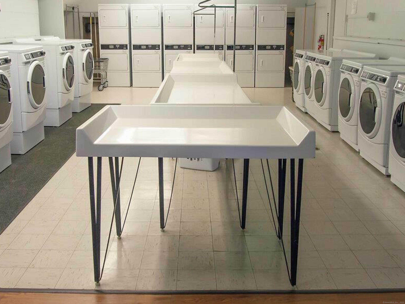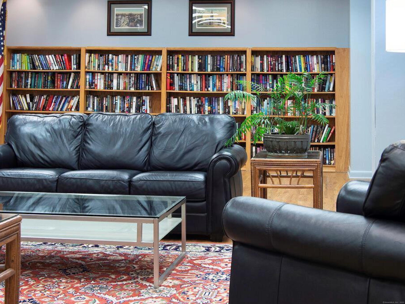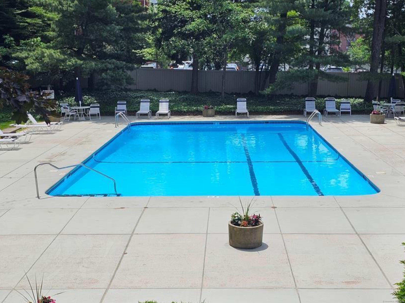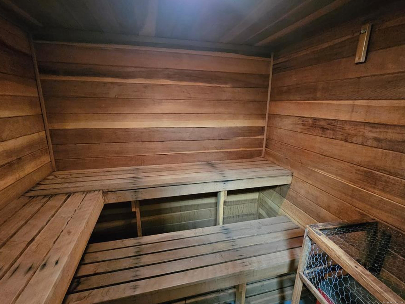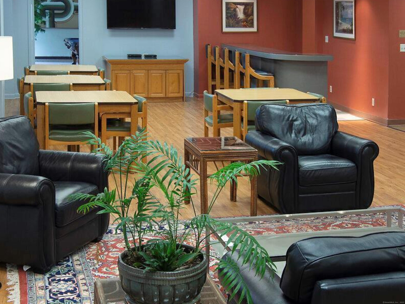More about this Property
If you are interested in more information or having a tour of this property with an experienced agent, please fill out this quick form and we will get back to you!
31 Woodland Street, Hartford CT 06105
Current Price: $159,000
 1 beds
1 beds  1 baths
1 baths  888 sq. ft
888 sq. ft
Last Update: 5/25/2025
Property Type: Condo/Co-Op For Sale
Welcome Home! This home is truly move-in ready!! Brand new Kitchen installed including new cabinets, Quartz countertops, tile backsplash, sink, dry bar and all brand new appliances including gas oven/range, refrigerator, dishwasher and microwave. New flooring installed throughout the entire home. New bathroom refresh including tub, sink and lighting. The entire unit has been freshly painted. The Condo HOA includes electricity, gas heat and A/C, hot water, basic cable/internet, security desk, pool service, insurance and a valet parking space inside the garage which not all units have. If you do not want Valet parking $135/month charge would be removed from the current HOA. Must confirm that with management. There is a gorgeous outdoor pool and patio area for summer socializing, exercise/gym room, sauna, library, and a meeting/game room and a huge laundry room and private storage bins. Everything is done and waiting for you to unpack your bags! Owner says he is willing to negotiate the furnishings too if want it furnished. This building is not FHA approved. Close to I-84, West Hartford, Elizabeth Park, walking distance to St Francis Hospital and UConn Law School. There is No-Smoking in the building only outside. Listing Agent is related to the seller.
Farmington to Woodland Street
MLS #: 24086872
Style: Ranch,High Rise
Color:
Total Rooms:
Bedrooms: 1
Bathrooms: 1
Acres: 0
Year Built: 1963 (Public Records)
New Construction: No/Resale
Home Warranty Offered:
Property Tax: $1,840
Zoning: MX-2
Mil Rate:
Assessed Value: $26,681
Potential Short Sale:
Square Footage: Estimated HEATED Sq.Ft. above grade is 888; below grade sq feet total is ; total sq ft is 888
| Appliances Incl.: | Gas Range,Oven/Range,Microwave,Refrigerator,Dishwasher |
| Laundry Location & Info: | Common Laundry Area,Lower Level Lower level common laundry area |
| Fireplaces: | 0 |
| Interior Features: | Cable - Pre-wired,Elevator |
| Basement Desc.: | Full,Shared Basement,Storage,Garage Access |
| Exterior Siding: | Brick |
| Exterior Features: | Sidewalk,Gazebo,Patio |
| Parking Spaces: | 1 |
| Garage/Parking Type: | Under House Garage,Parking Garage,Assigned Parking |
| Swimming Pool: | 1 |
| Waterfront Feat.: | Not Applicable |
| Lot Description: | City Views,Level Lot |
| Nearby Amenities: | Medical Facilities,Public Transportation |
| In Flood Zone: | 0 |
| Occupied: | Owner |
HOA Fee Amount 937
HOA Fee Frequency: Monthly
Association Amenities: Elevator,Guest Parking,Pool,Security Services.
Association Fee Includes:
Hot Water System
Heat Type:
Fueled By: Baseboard.
Cooling: Central Air
Fuel Tank Location:
Water Service: Public Water Connected
Sewage System: Public Sewer Connected
Elementary: Per Board of Ed
Intermediate:
Middle:
High School: Per Board of Ed
Current List Price: $159,000
Original List Price: $159,000
DOM: 34
Listing Date: 4/10/2025
Last Updated: 5/15/2025 10:35:01 PM
List Agent Name: Mary Ingalls
List Office Name: Mary Ingalls Real Estate

