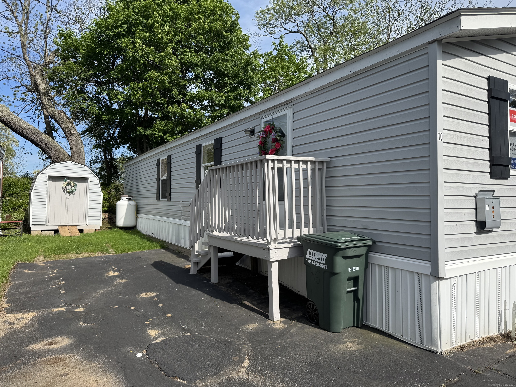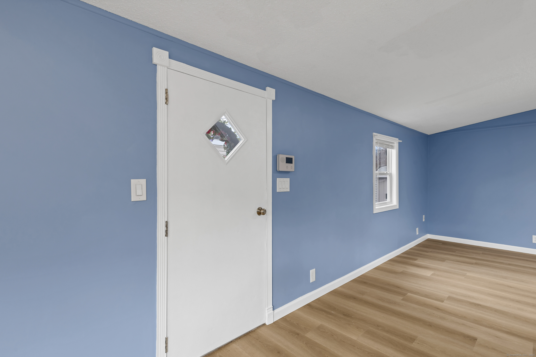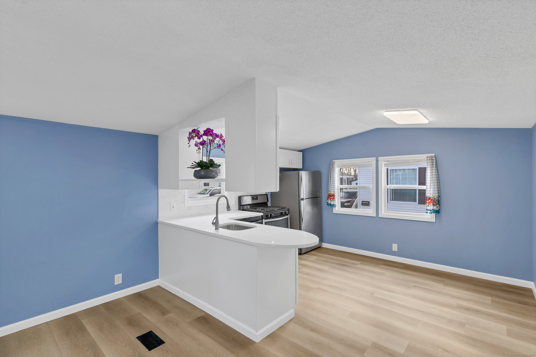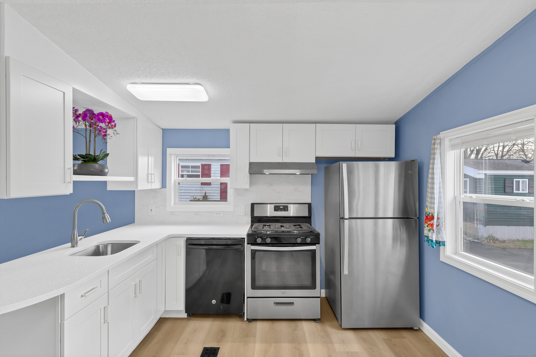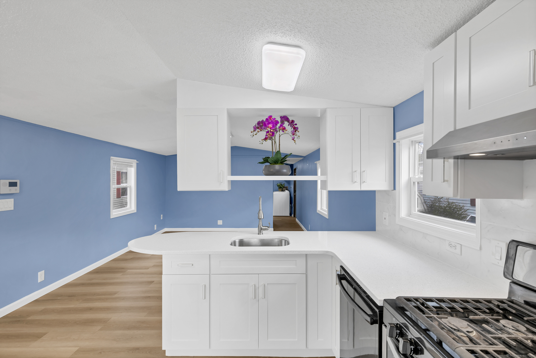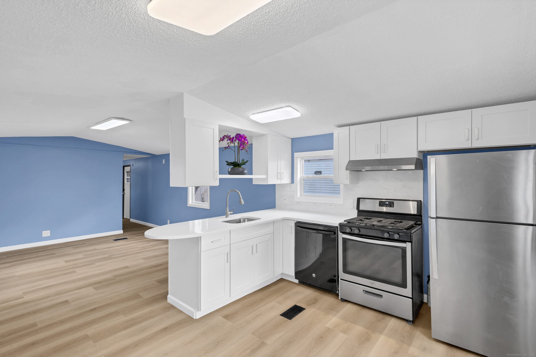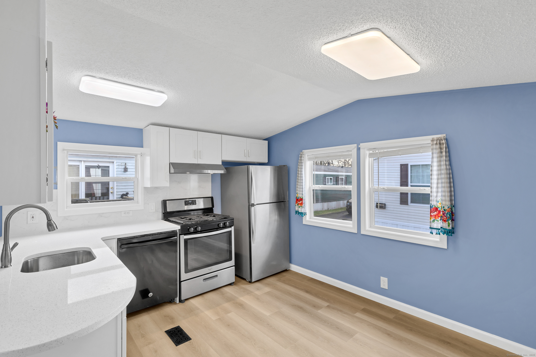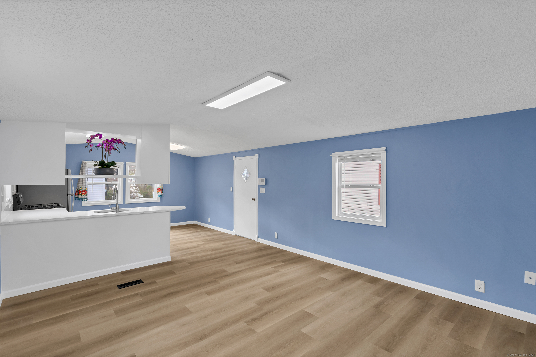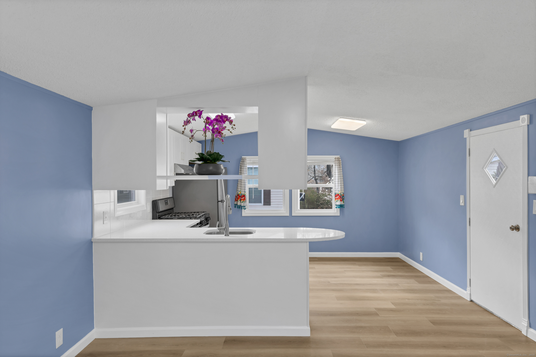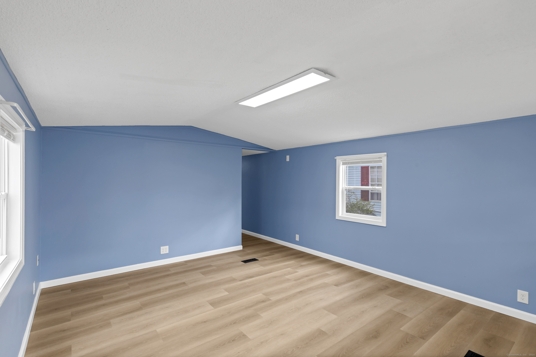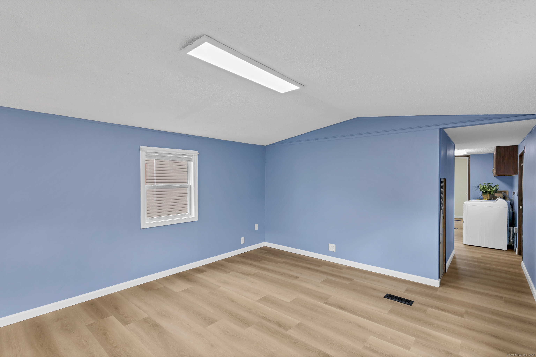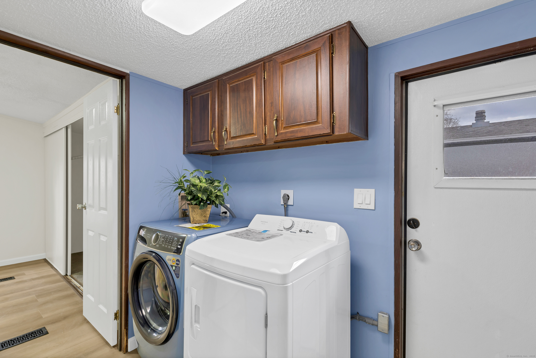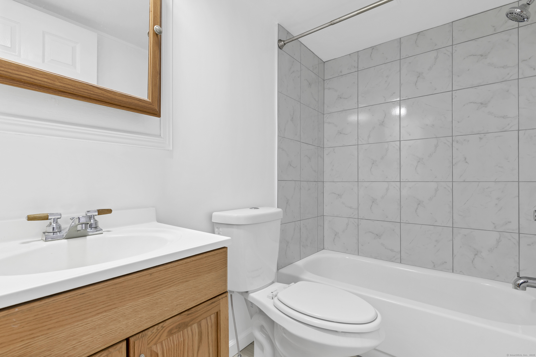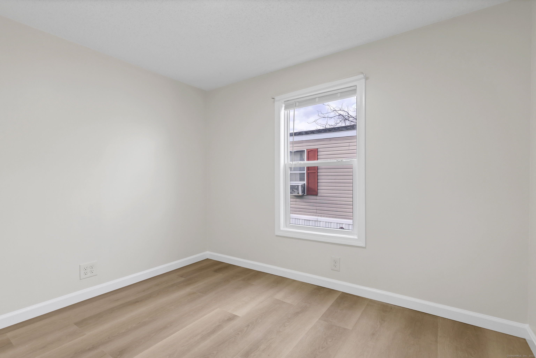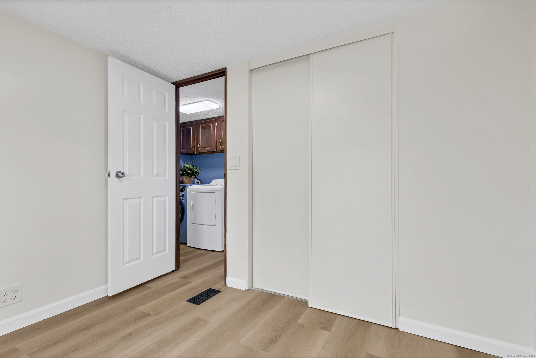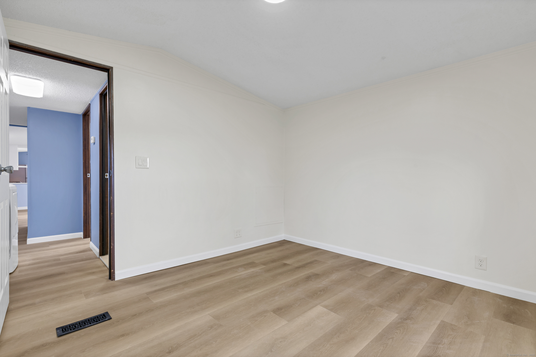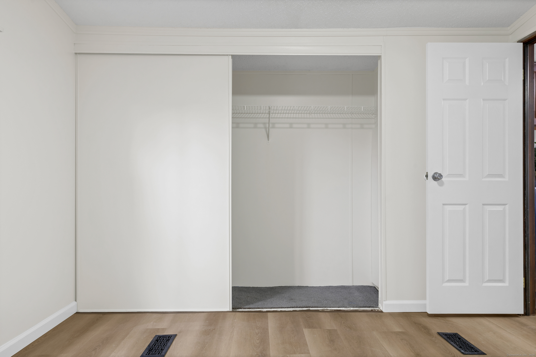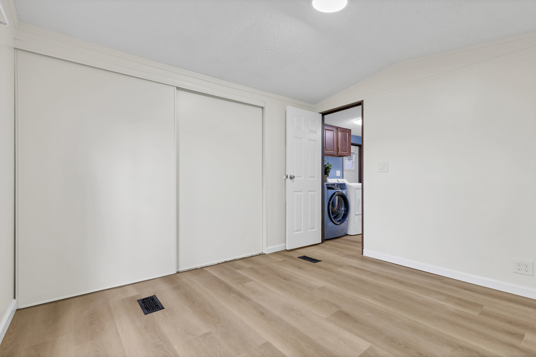More about this Property
If you are interested in more information or having a tour of this property with an experienced agent, please fill out this quick form and we will get back to you!
62 Fort Hill Road, Groton CT 06340
Current Price: $109,900
 2 beds
2 beds  1 baths
1 baths  728 sq. ft
728 sq. ft
Last Update: 6/21/2025
Property Type: Single Family For Sale
Newly Renovated Gem Near the Poquonnock River Boardwalk! Step into style and comfort with this beautifully renovated single wide home, perfectly situated within walking distance to the scenic Poquonnock River boardwalk and just a short drive to the areas charming town beaches. Inside, youll love the open concept floor plan that creates a bright and inviting living space-perfect for relaxing or entertaining. The brand new kitchen features sleek Quartz countertops and modern finishes, offering both elegance and functionality. Fresh flooring flows throughout the home, adding warmth and continuity to every room. The bathroom has been thoughtfully updated with a new bathtub and stunning tile surround, combining modern design with everyday comfort. As part of the community, youll also enjoy convenient amenities including Grounds Maintenance, Trash Pickup, Snow Removal, Water, Sewer, Property Management, and Road Maintenance-making carefree living a breeze. Whether youre looking for a cozy year-round home or a beach-season getaway, this move-in ready property offers the perfect blend of location, updates, and lifestyle. PETS ARE ALLOWED: CAT OK, DOGS UNDER 25LBS.
Take exit 88 and turn right onto CT-117 S. After 1-mile, turn right onto Fort Hill Rd. Lot #10. Park in drive to the left of the home. Additional spot at end of road. Additional cars must park at front of park before entrance.
MLS #: 24086869
Style: Mobile Home
Color:
Total Rooms:
Bedrooms: 2
Bathrooms: 1
Acres: 0
Year Built: 1989 (Public Records)
New Construction: No/Resale
Home Warranty Offered:
Property Tax: $657
Zoning: MVC
Mil Rate:
Assessed Value: $23,660
Potential Short Sale:
Square Footage: Estimated HEATED Sq.Ft. above grade is 728; below grade sq feet total is ; total sq ft is 728
| Appliances Incl.: | Gas Range,Range Hood,Refrigerator,Dishwasher,Washer,Dryer |
| Laundry Location & Info: | Main Level |
| Fireplaces: | 0 |
| Home Automation: | Security System |
| Basement Desc.: | None |
| Exterior Siding: | Aluminum |
| Exterior Features: | Shed |
| Foundation: | Slab |
| Roof: | Asphalt Shingle |
| Parking Spaces: | 0 |
| Driveway Type: | Private,Paved |
| Garage/Parking Type: | None,Paved,Off Street Parking,Driveway |
| Swimming Pool: | 0 |
| Waterfront Feat.: | Walk to Water,Water Community |
| Lot Description: | Rear Lot,Cleared |
| Nearby Amenities: | Golf Course,Health Club,Library,Medical Facilities,Park,Public Transportation,Shopping/Mall |
| In Flood Zone: | 0 |
| Occupied: | Vacant |
HOA Fee Amount 575
HOA Fee Frequency: Monthly
Association Amenities: .
Association Fee Includes:
Hot Water System
Heat Type:
Fueled By: Hot Air.
Cooling: Window Unit
Fuel Tank Location: Above Ground
Water Service: Public Water Connected
Sewage System: Public Sewer Connected
Elementary: Per Board of Ed
Intermediate:
Middle:
High School: Per Board of Ed
Current List Price: $109,900
Original List Price: $120,000
DOM: 71
Listing Date: 4/8/2025
Last Updated: 6/16/2025 5:41:31 PM
Expected Active Date: 4/11/2025
List Agent Name: Samantha Conde
List Office Name: RE/MAX One
