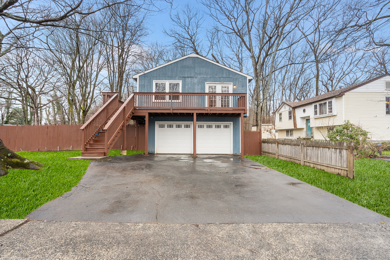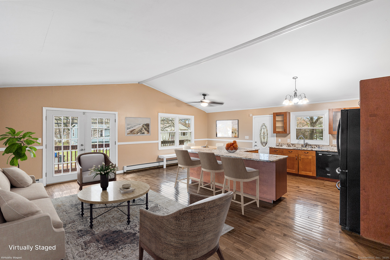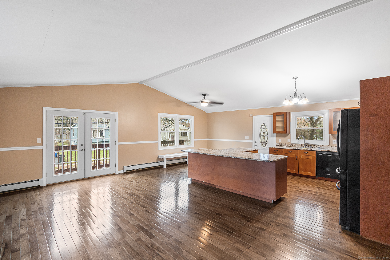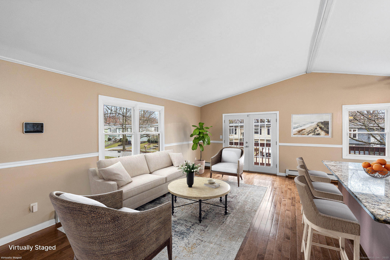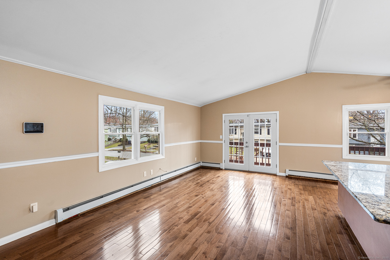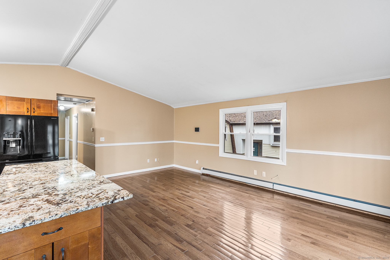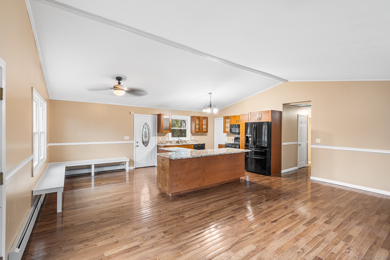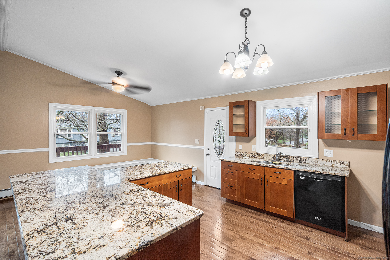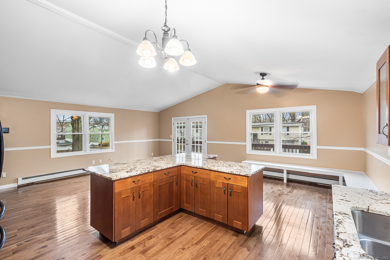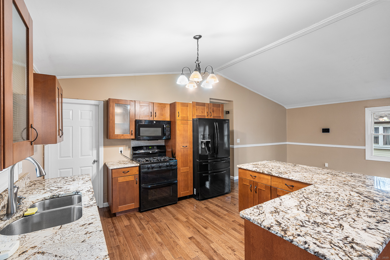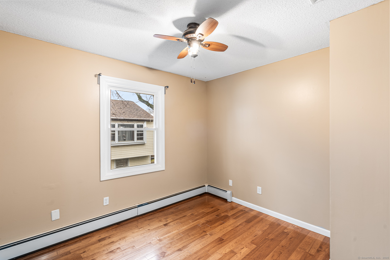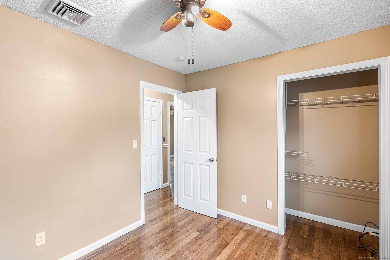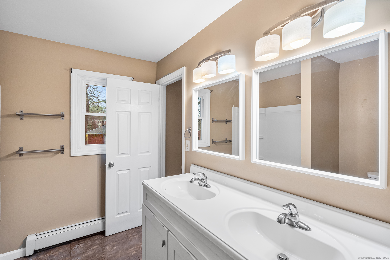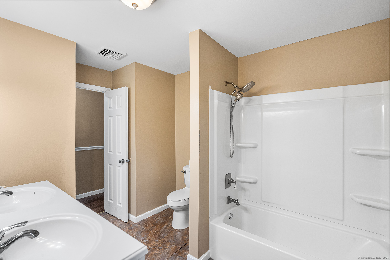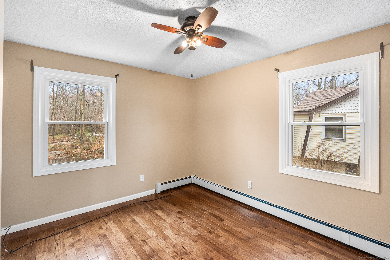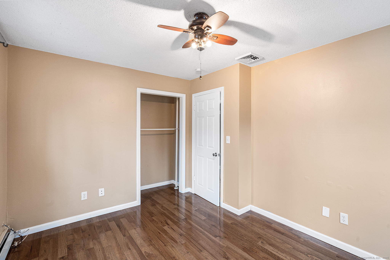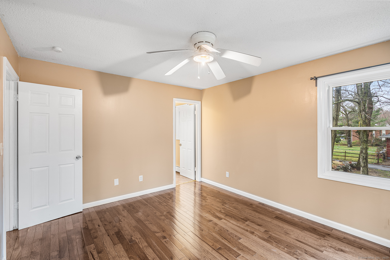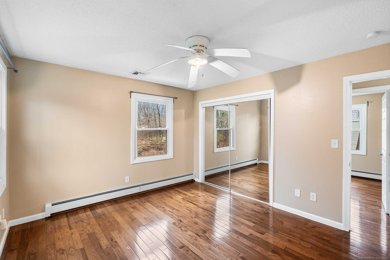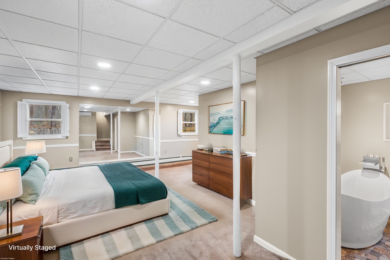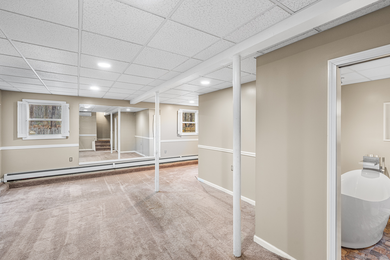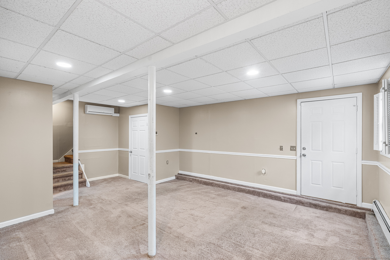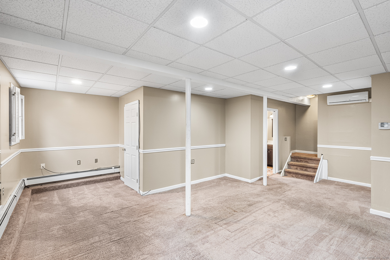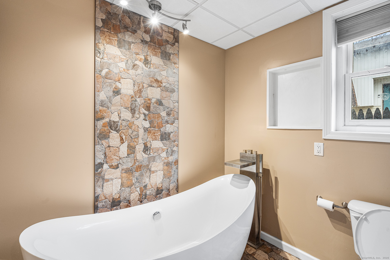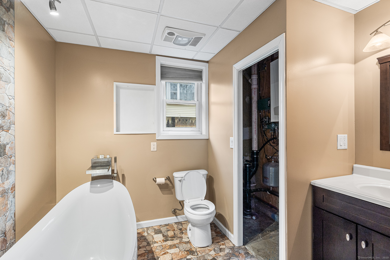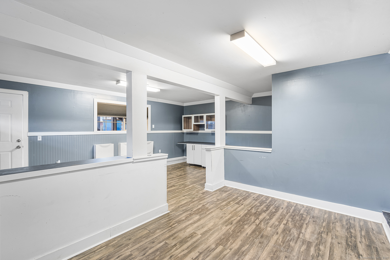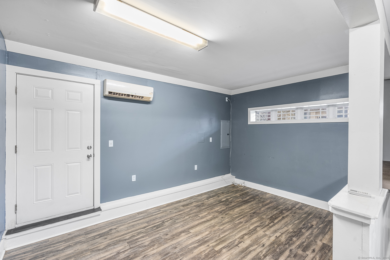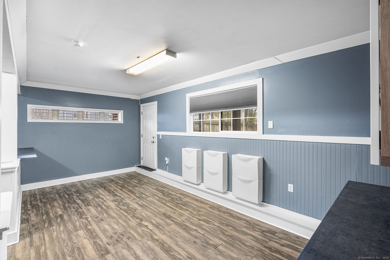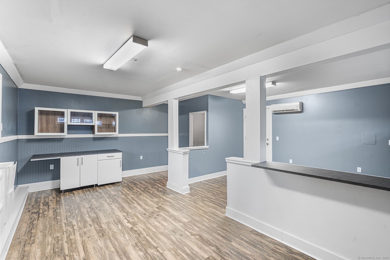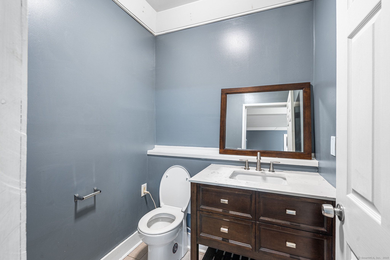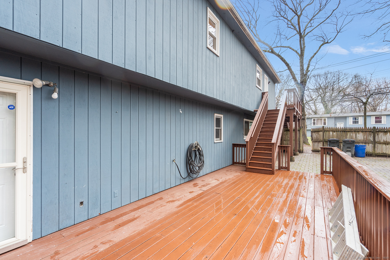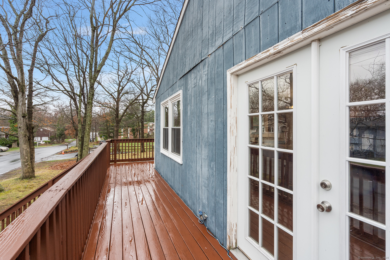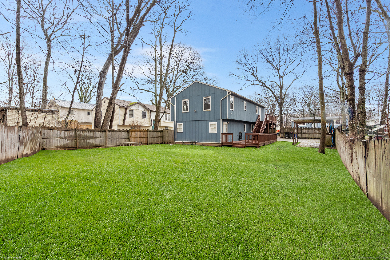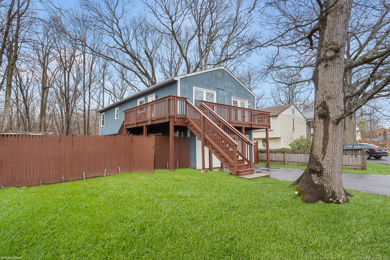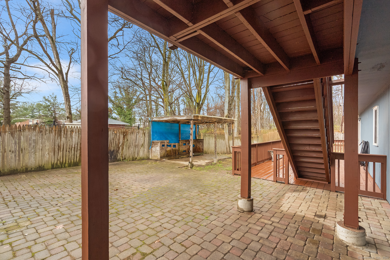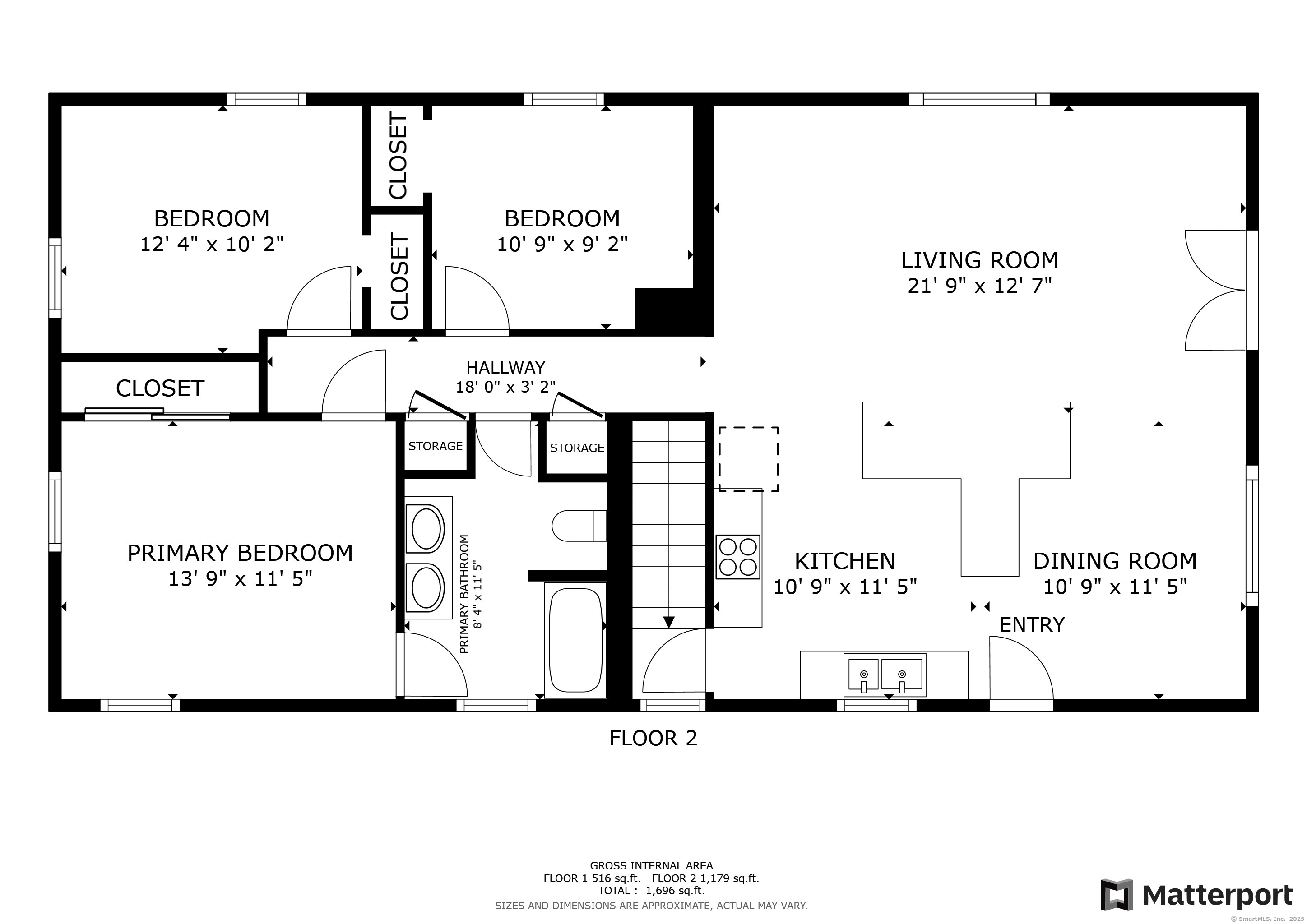More about this Property
If you are interested in more information or having a tour of this property with an experienced agent, please fill out this quick form and we will get back to you!
59 Coleman Street, West Haven CT 06516
Current Price: $369,000
 4 beds
4 beds  3 baths
3 baths  2136 sq. ft
2136 sq. ft
Last Update: 5/26/2025
Property Type: Single Family For Sale
REQUESTING HIGHEST/BEST BY 2P MONDAY. With 2 levels of renovated space PLUS a completely separate bonus space w its own 1/2 bath (formerly used as a daycare!!!), theres plenty of room to spread out. Enter the main level to a sunsplashed open concept with vaulted ceiling gleaming hardwood floors. The kitchen is designed for maximum efficiency and utility with a custom granite island, ample shaker style cabinetry, and a clever built-in bench for an eat-in area. 3 BRs share an updated hall bath w double sink. Walk-out lower level features full-sized windows & was previously used as a large primary suite. The ensuite features a huge soaking tub and stylish stone accents. The but wait, theres more? moment lies in the garage, which was transformed into a private entry space with endless possibilities (in-law, office, studio). Uncommonly spacious yard with massive paver patio & pergola. High efficiency tankless gas water heater, plenty of parking. Impeccably maintained, this move-in ready home is ready for its new owners to take advantage of the rare versatility this property offers!
Floorplan and matterport do not reflect separate, finished space in the garage.
Please use GPS.
MLS #: 24086856
Style: Raised Ranch
Color:
Total Rooms:
Bedrooms: 4
Bathrooms: 3
Acres: 0.15
Year Built: 1985 (Public Records)
New Construction: No/Resale
Home Warranty Offered:
Property Tax: $6,331
Zoning: R2
Mil Rate:
Assessed Value: $130,480
Potential Short Sale:
Square Footage: Estimated HEATED Sq.Ft. above grade is 1200; below grade sq feet total is 936; total sq ft is 2136
| Appliances Incl.: | Oven/Range,Microwave,Refrigerator,Dishwasher,Washer,Dryer |
| Laundry Location & Info: | Lower Level |
| Fireplaces: | 0 |
| Basement Desc.: | Full,Fully Finished |
| Exterior Siding: | Wood |
| Exterior Features: | Wrap Around Deck |
| Foundation: | Concrete |
| Roof: | Asphalt Shingle |
| Parking Spaces: | 0 |
| Driveway Type: | Paved |
| Garage/Parking Type: | None,Driveway |
| Swimming Pool: | 0 |
| Waterfront Feat.: | Not Applicable |
| Lot Description: | Level Lot |
| Nearby Amenities: | Medical Facilities,Park,Public Transportation,Shopping/Mall |
| Occupied: | Vacant |
Hot Water System
Heat Type:
Fueled By: Hot Water.
Cooling: None
Fuel Tank Location:
Water Service: Public Water Connected
Sewage System: Public Sewer Connected
Elementary: Per Board of Ed
Intermediate: Carrigan
Middle: Bailey
High School: West Haven
Current List Price: $369,000
Original List Price: $369,000
DOM: 6
Listing Date: 4/9/2025
Last Updated: 4/16/2025 12:17:53 AM
List Agent Name: Tommy Connors
List Office Name: Redfin Corporation
