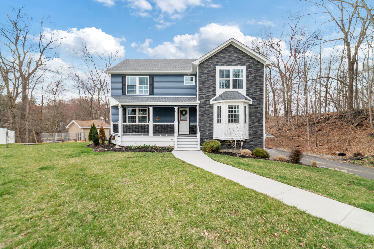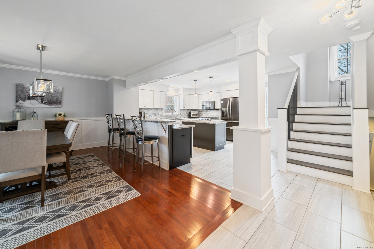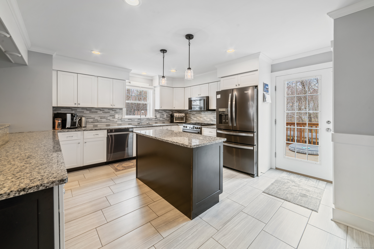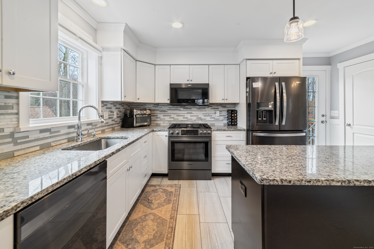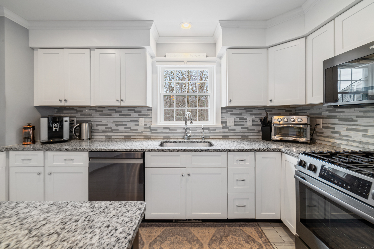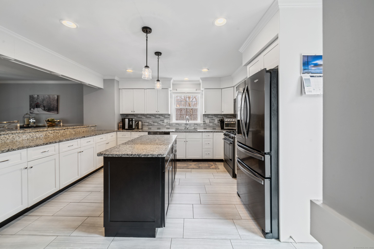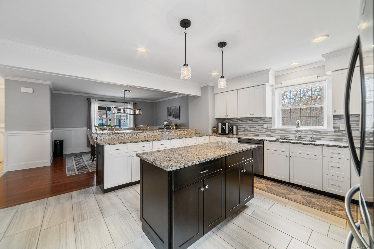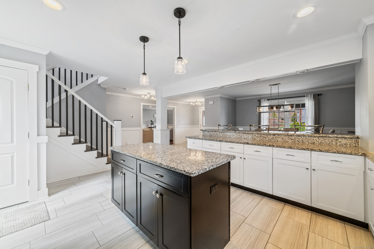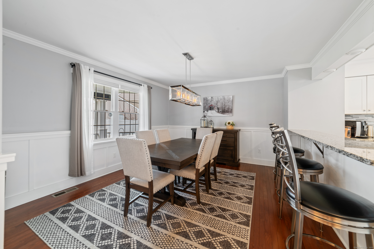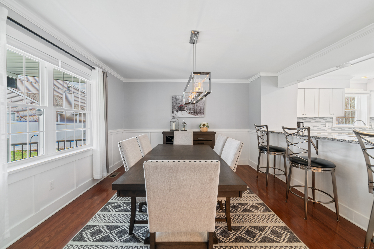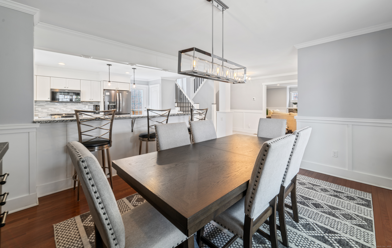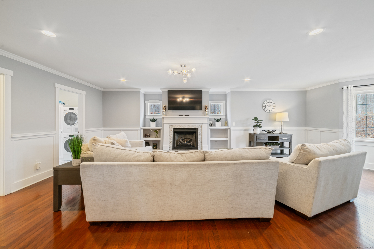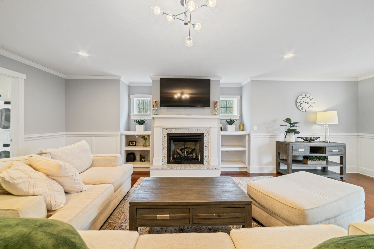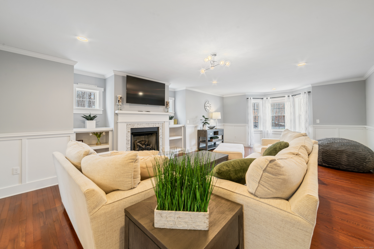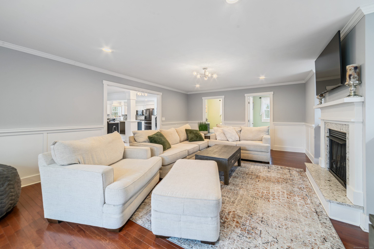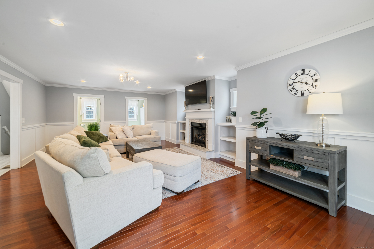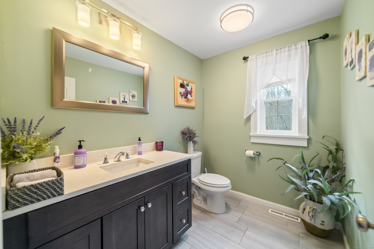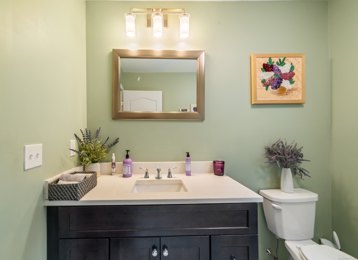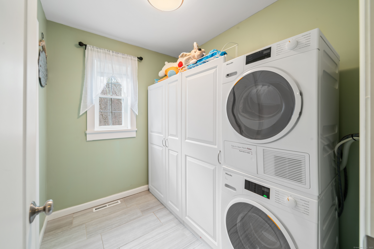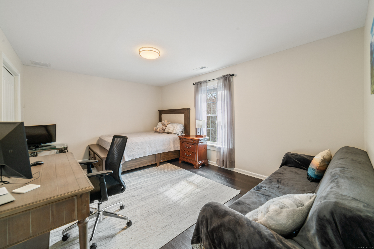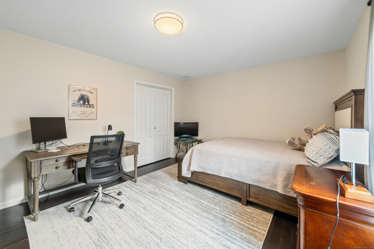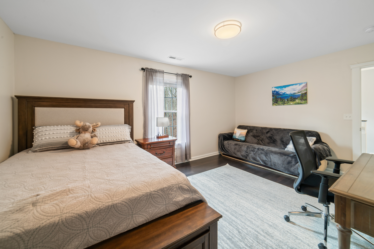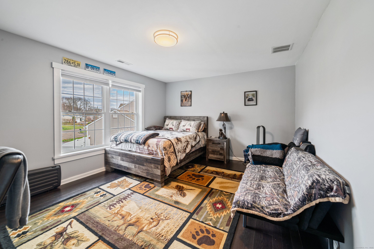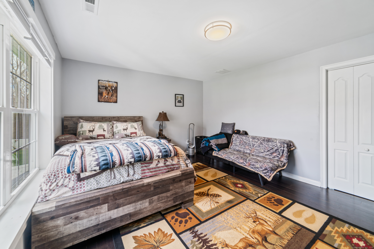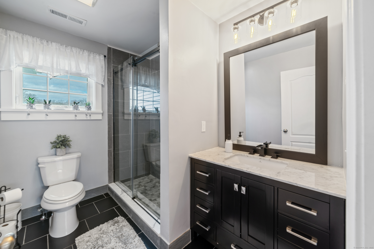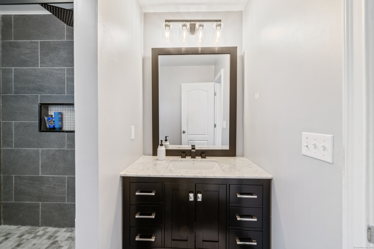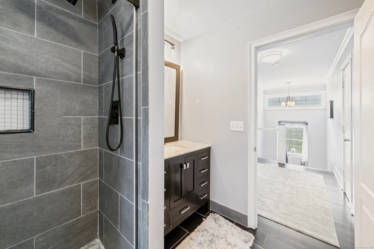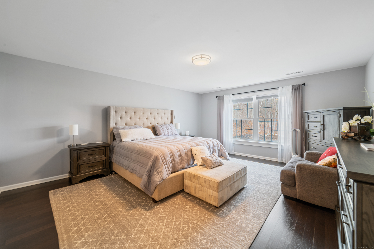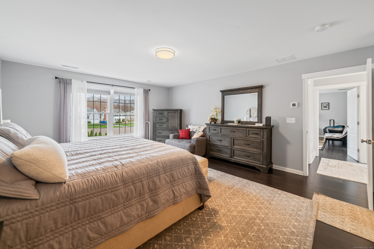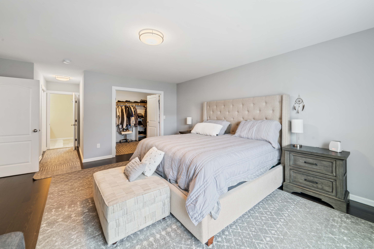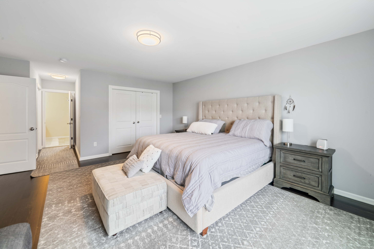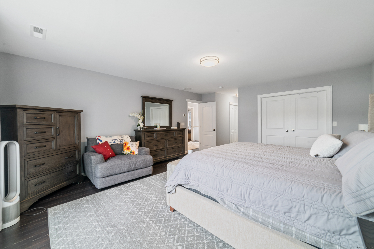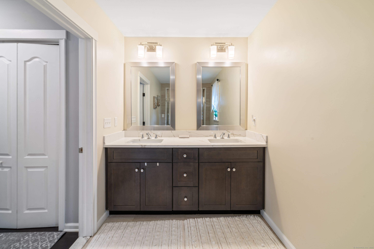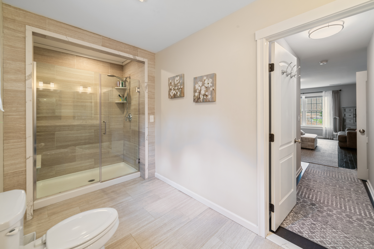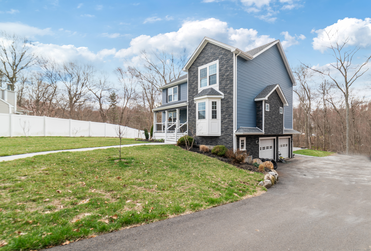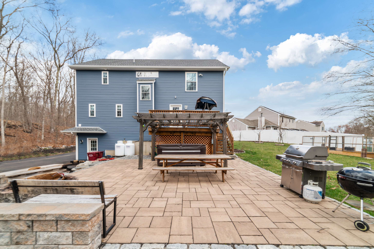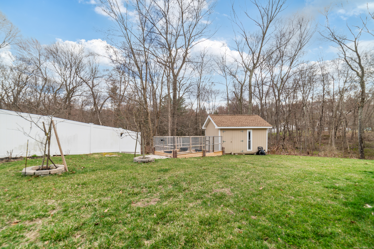More about this Property
If you are interested in more information or having a tour of this property with an experienced agent, please fill out this quick form and we will get back to you!
60 Bridle Trail Drive, Naugatuck CT 06770
Current Price: $599,000
 3 beds
3 beds  3 baths
3 baths  2468 sq. ft
2468 sq. ft
Last Update: 5/17/2025
Property Type: Single Family For Sale
Welcome to your dream home! Nestled at the end of a peaceful cul-de-sac and backing up to serene state park land, this beautifully maintained 3-bedroom, 2.5-bath colonial offers the perfect balance of privacy, comfort, and convenience. Built just 5 years ago, this home feels like new. The current owners have taken exceptional care of the property, ensuring every detail reflects pride of ownership. Step through the inviting entryway into a spacious open-concept layout that seamlessly connects the kitchen, dining area, and living room-ideal for both everyday living and entertaining. The kitchen features modern finishes, ample cabinetry, and plenty of counter space, while the dining area provides a welcoming space for family meals or gatherings. The living room boasts a gas fireplace and a large bow window that fills the space with natural light and offers a cozy spot to relax with views of perennial flower beds. Upstairs, youll find three generously sized bedrooms, including a primary suite with a private bath and spacious walk-in closet. The additional 1.5 bathrooms ensure convenience for family and guests alike. Outside, enjoy the beauty and tranquility of your surroundings with direct access to the neighboring state park or simply enjoy nature in your own backyard, replete with raised garden beds, fruit trees, a terrace, and pergola. Dont miss this rare opportunity to own a move-in-ready home in an unbeatable location!
Route 63/Straits Turnpike to Field Street. Right onto King Street. Left onto Bridle Trail Drive. 60 Bridle Trail Drive is located at the end of the cul-de-sac.
MLS #: 24086845
Style: Colonial
Color:
Total Rooms:
Bedrooms: 3
Bathrooms: 3
Acres: 0.72
Year Built: 2019 (Public Records)
New Construction: No/Resale
Home Warranty Offered:
Property Tax: $12,921
Zoning: per town
Mil Rate:
Assessed Value: $309,190
Potential Short Sale:
Square Footage: Estimated HEATED Sq.Ft. above grade is 2468; below grade sq feet total is ; total sq ft is 2468
| Appliances Incl.: | Gas Range,Oven/Range,Microwave,Refrigerator,Dishwasher |
| Laundry Location & Info: | Main Level |
| Fireplaces: | 1 |
| Basement Desc.: | Full,Unfinished,Storage,Garage Access,Interior Access,Concrete Floor |
| Exterior Siding: | Vinyl Siding |
| Exterior Features: | Shed,Fruit Trees,Deck,Garden Area,Hot Tub,Patio |
| Foundation: | Concrete |
| Roof: | Shingle |
| Parking Spaces: | 2 |
| Garage/Parking Type: | Attached Garage,Under House Garage |
| Swimming Pool: | 0 |
| Waterfront Feat.: | Not Applicable |
| Lot Description: | Level Lot |
| Nearby Amenities: | Health Club,Lake,Library,Medical Facilities,Park,Private School(s) |
| Occupied: | Owner |
Hot Water System
Heat Type:
Fueled By: Hot Air.
Cooling: Central Air
Fuel Tank Location:
Water Service: Public Water Connected
Sewage System: Public Sewer Connected
Elementary: Per Board of Ed
Intermediate:
Middle:
High School: Per Board of Ed
Current List Price: $599,000
Original List Price: $599,000
DOM: 18
Listing Date: 4/10/2025
Last Updated: 5/5/2025 9:58:54 PM
Expected Active Date: 4/12/2025
List Agent Name: Jacqueline Ruppert
List Office Name: Berkshire Hathaway NE Prop.
