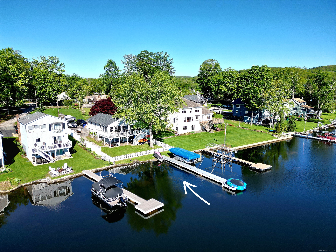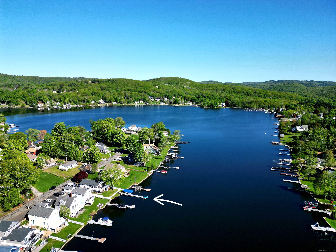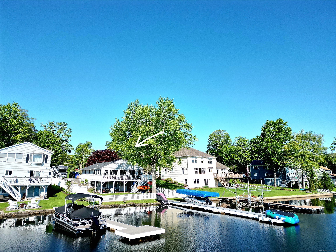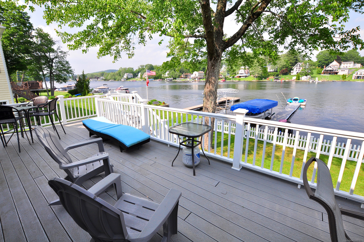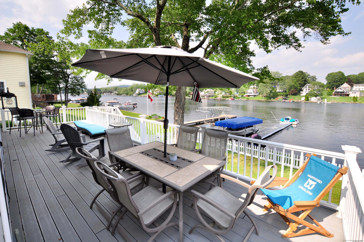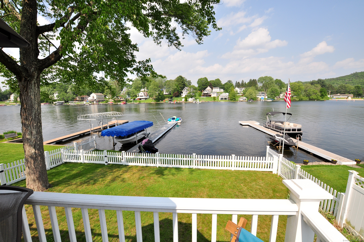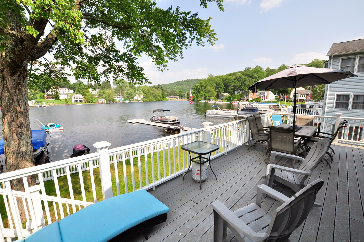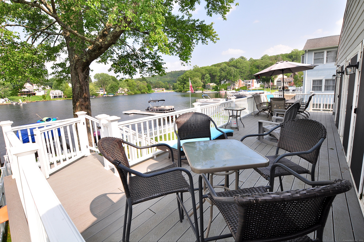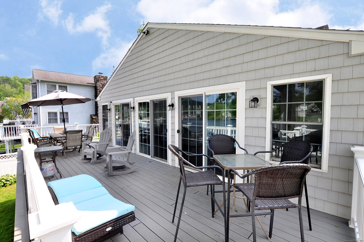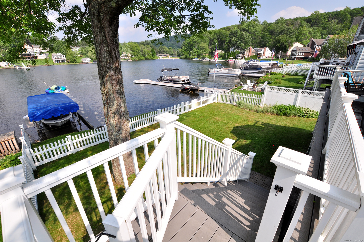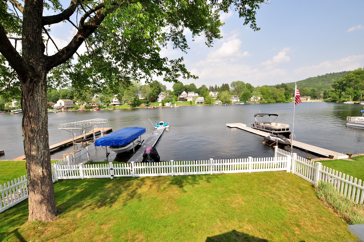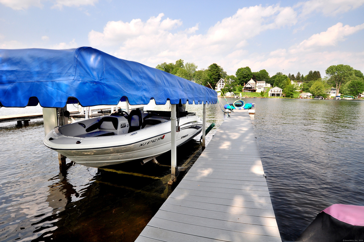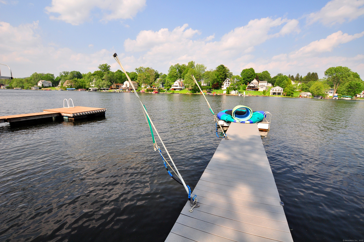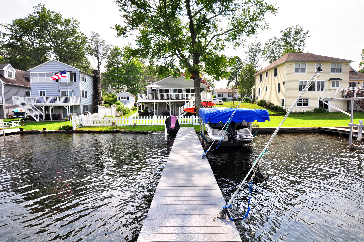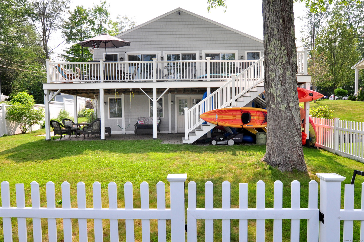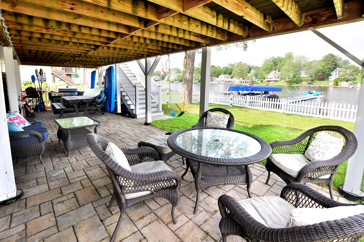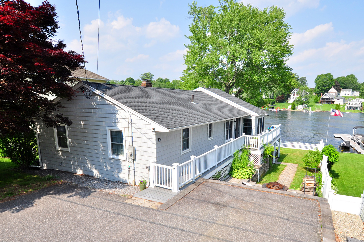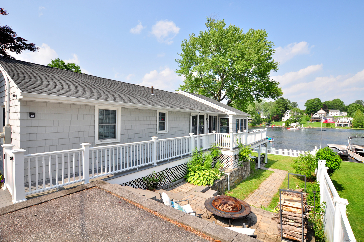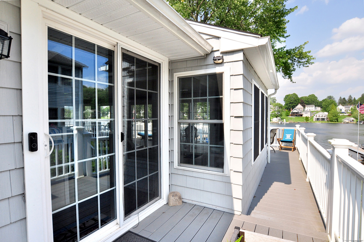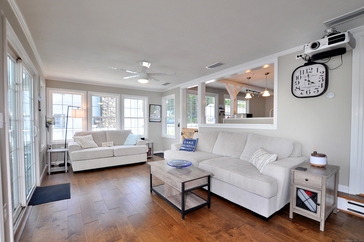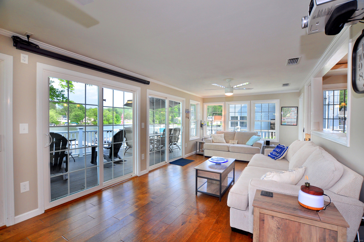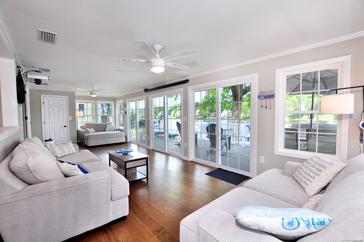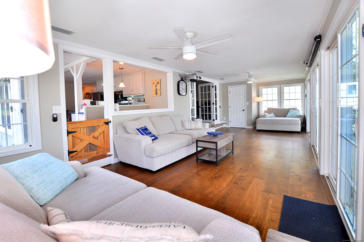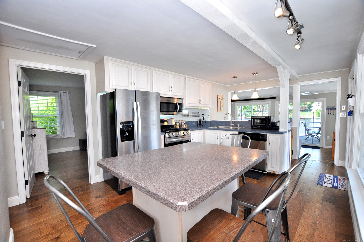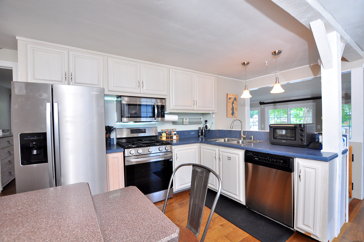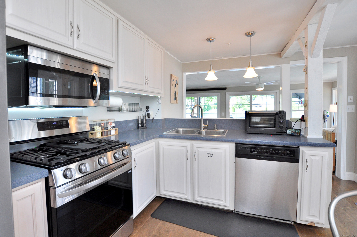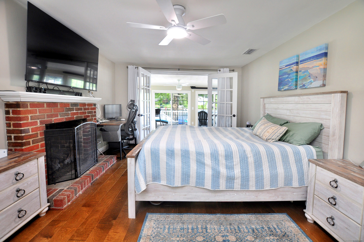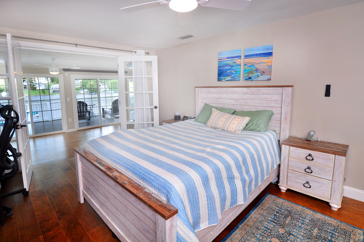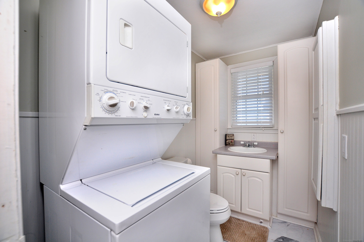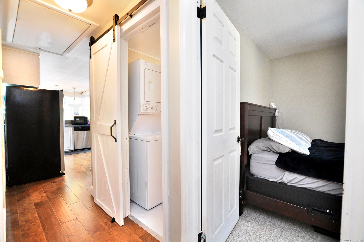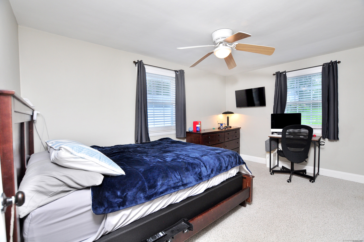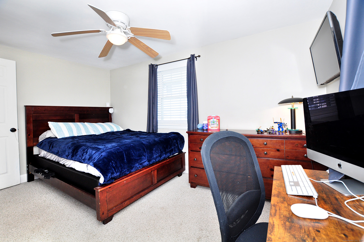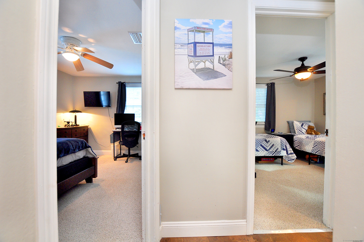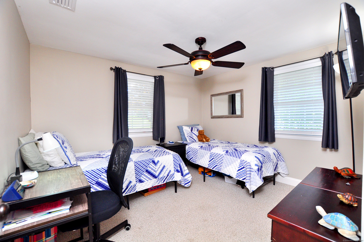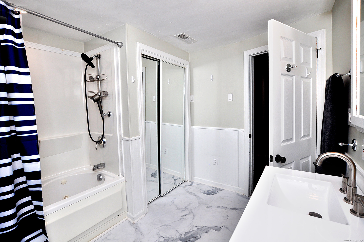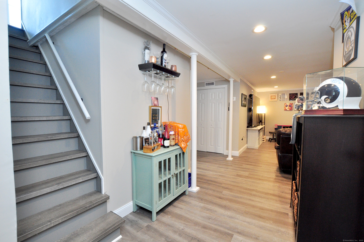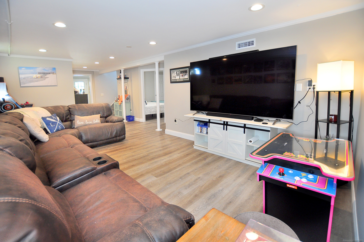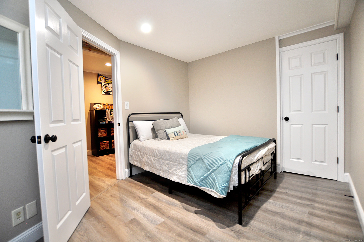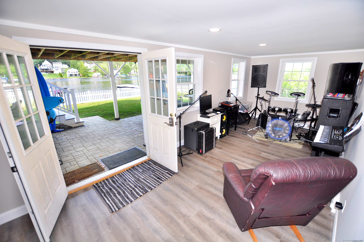More about this Property
If you are interested in more information or having a tour of this property with an experienced agent, please fill out this quick form and we will get back to you!
112 Shore Drive, Winchester CT 06098
Current Price: $889,000
 3 beds
3 beds  3 baths
3 baths  2113 sq. ft
2113 sq. ft
Last Update: 6/18/2025
Property Type: Single Family For Sale
Live like youre on vacation every day! This beautifully updated lakefront home sits directly on the water in Highland Lakes first Bay, offering a level backyard & a private dock just steps from your door. With 50+ feet of direct waterfront and a fenced, low-maintenance yard, this charming year-round home is the perfect blend of comfort, style, & lakefront living. The interior boasts an open floor plan with water views from the eat-in kitchen, the fireplaced living room with hardwood floors, & the stunning great room with a wall of windows and French doors. The kitchen features a center island and skylights, creating a bright and inviting space to gather. The main level includes two bedrooms, one full bath, a half bath & laundry. The beautifully designed walk-out lower level adds 829 sq ft of finished living space, including a third bedroom, a half bath, recreation room, built-ins, & ample storage. Theres even potential for further expansion in the unfinished portion. Step outside to enjoy a large L-shaped deck and a patio space right by the waters edge-ideal for relaxing, entertaining, or sitting by the fire pit. The home has been thoughtfully updated throughout, including the roof, siding, windows, decks, patios, and more. With public water and sewer, this prime location is close to the marina, Resha Beach, Red Barn Brewery, the town center, & offers an easy commute to Rte 44,
Rte 8, New Haven, NYC, and is just 40 minutes to Hartford and Bradley International Airport. Enjoy all-season activities including boating, skiing, fishing, ice skating, and more on one of Connecticuts cleanest and most beloved lakes. Dont miss your chance to make this exceptional property your own!
GPS Friendly
MLS #: 24086841
Style: Ranch
Color:
Total Rooms:
Bedrooms: 3
Bathrooms: 3
Acres: 0.13
Year Built: 1955 (Public Records)
New Construction: No/Resale
Home Warranty Offered:
Property Tax: $12,038
Zoning: HL
Mil Rate:
Assessed Value: $441,910
Potential Short Sale:
Square Footage: Estimated HEATED Sq.Ft. above grade is 1284; below grade sq feet total is 829; total sq ft is 2113
| Appliances Incl.: | Oven/Range,Microwave,Refrigerator,Dishwasher,Disposal,Washer,Dryer |
| Laundry Location & Info: | Main Level |
| Fireplaces: | 1 |
| Basement Desc.: | Full,Partially Finished,Walk-out,Full With Walk-Out |
| Exterior Siding: | Vinyl Siding |
| Exterior Features: | Deck,Stone Wall,Patio |
| Foundation: | Concrete |
| Roof: | Asphalt Shingle |
| Parking Spaces: | 0 |
| Garage/Parking Type: | None |
| Swimming Pool: | 0 |
| Waterfront Feat.: | Lake,Dock or Mooring,View |
| Lot Description: | Water View |
| Nearby Amenities: | Golf Course,Lake,Park,Public Rec Facilities |
| Occupied: | Owner |
Hot Water System
Heat Type:
Fueled By: Hot Air.
Cooling: Central Air
Fuel Tank Location: Above Ground
Water Service: Public Water Connected
Sewage System: Public Sewer Connected
Elementary: Harry P. Hinsdale
Intermediate:
Middle:
High School: Gilbert
Current List Price: $889,000
Original List Price: $968,000
DOM: 27
Listing Date: 5/16/2025
Last Updated: 6/6/2025 1:20:23 AM
Expected Active Date: 5/22/2025
List Agent Name: Nancy Reardon
List Office Name: Berkshire Hathaway NE Prop.
