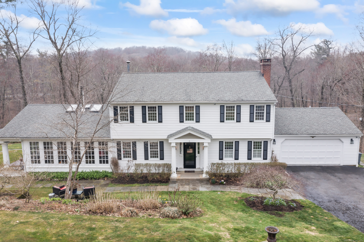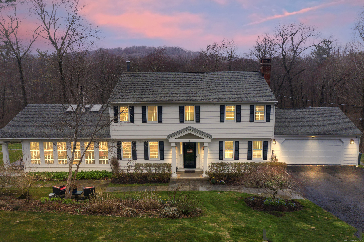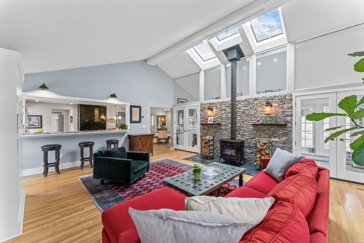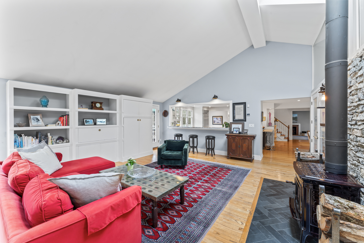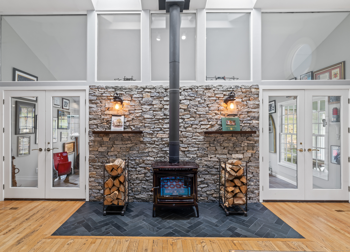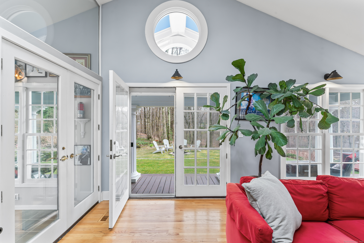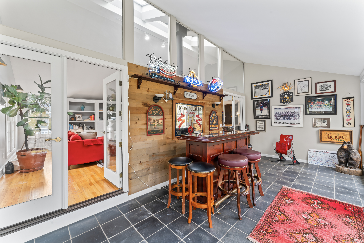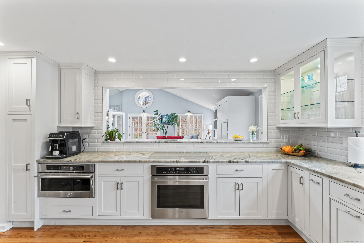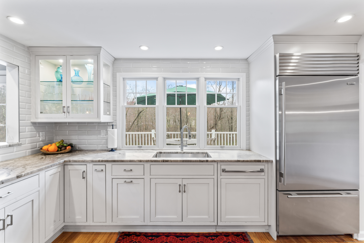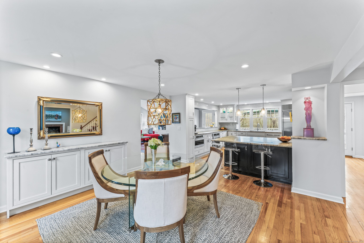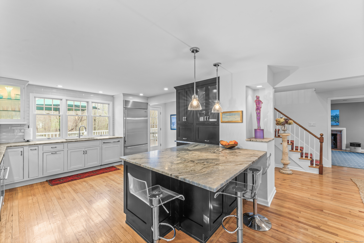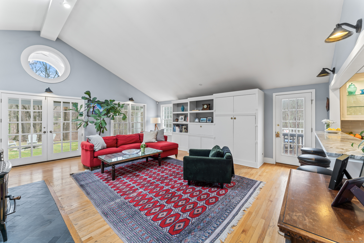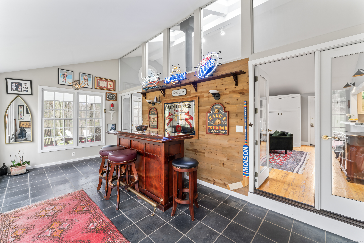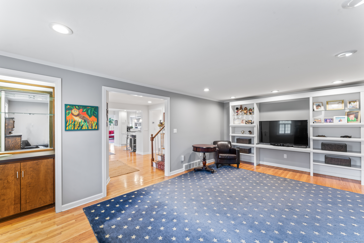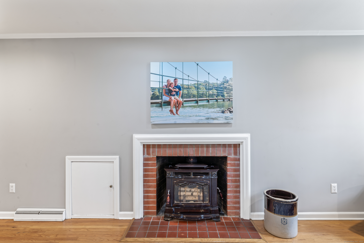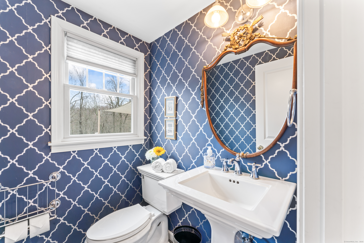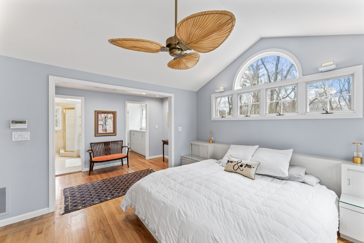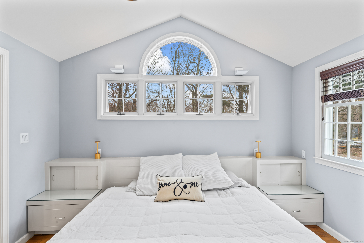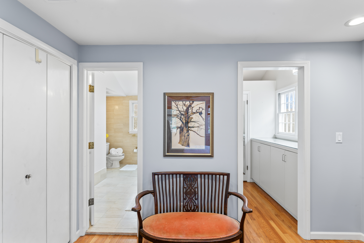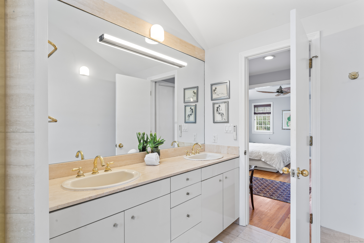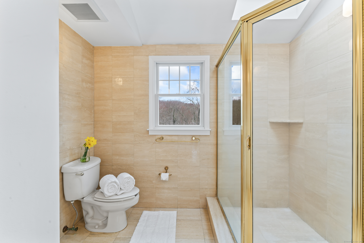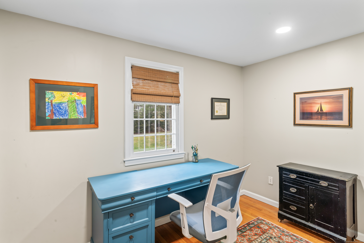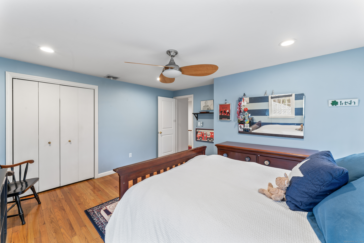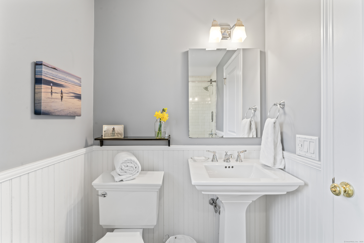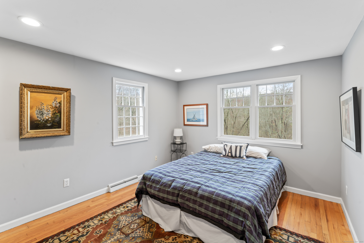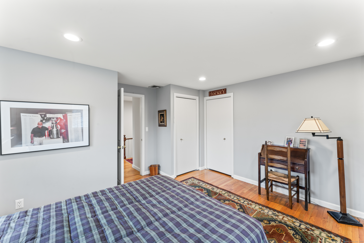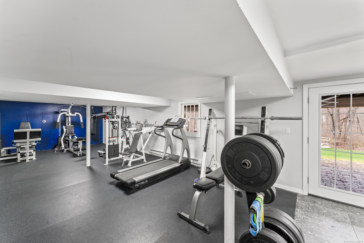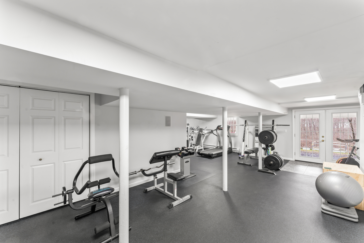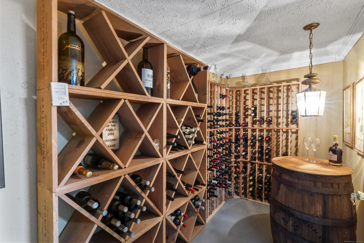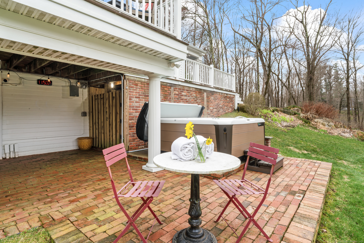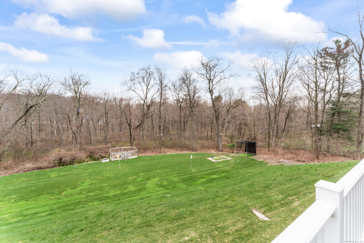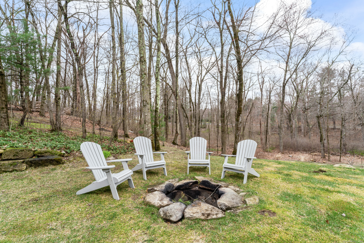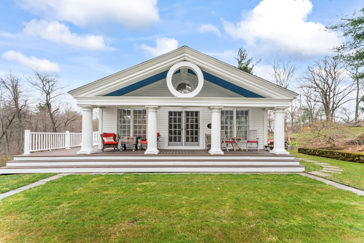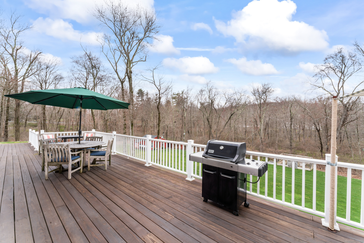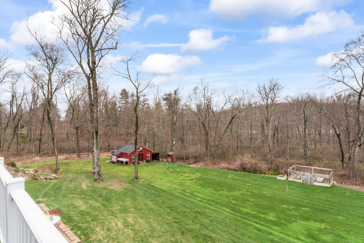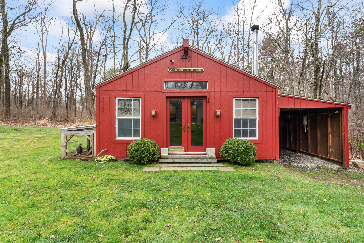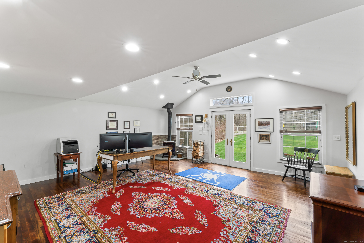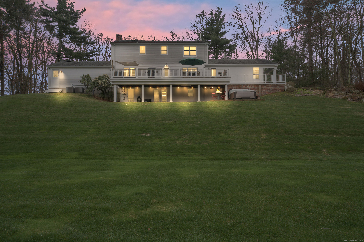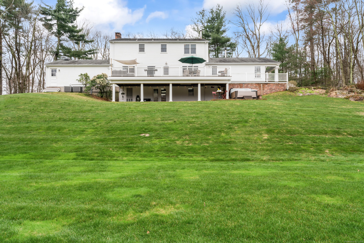More about this Property
If you are interested in more information or having a tour of this property with an experienced agent, please fill out this quick form and we will get back to you!
9 Cassway Road, Woodbridge CT 06525
Current Price: $918,000
 4 beds
4 beds  3 baths
3 baths  3008 sq. ft
3008 sq. ft
Last Update: 6/20/2025
Property Type: Single Family For Sale
SELLER REQUEST HIGHEST AND BEST BY 5PM THURSDAY 5/08. Tucked away in a convenient cul-de-sac, this beautifully maintained home offers the ideal blend of comfort, style, and everyday ease-perfect for those who want to move in and start enjoying immediately. The main level boasts abundant natural light in an open-concept layout that seamlessly connects the living room, dining area, and a stunning remodeled kitchen-an ideal space for entertaining. The kitchen is a chefs delight, featuring ample cabinetry, premium appliances, and a layout that caters to both gourmet cooking and casual meals. Step into the 4-season sunroom-a cozy retreat perfect for savoring your morning coffee or unwinding in the evening. The partially finished walk-out lower level includes a gym area, steam shower, and a wine cellar, offering both function and indulgence. One of the homes standout features is the versatile outbuilding in the backyard-ideal for a home office, yoga studio, art space, or any creative endeavor. The private backyard is a serene escape, showcasing professionally landscaped grounds with stone walls, mature gardens perfect for outdoor dining and entertaining. The lush, green lawn provides plenty of room for play or to create your very own garden oasis.
Owner Agent Related Surveillance Camera in use
Route 63 to Cassway Rd White house on left. No sign
MLS #: 24086835
Style: Colonial
Color: White
Total Rooms:
Bedrooms: 4
Bathrooms: 3
Acres: 1.49
Year Built: 1966 (Public Records)
New Construction: No/Resale
Home Warranty Offered:
Property Tax: $15,331
Zoning: A
Mil Rate:
Assessed Value: $330,190
Potential Short Sale:
Square Footage: Estimated HEATED Sq.Ft. above grade is 3008; below grade sq feet total is ; total sq ft is 3008
| Appliances Incl.: | Electric Cooktop,Electric Range,Oven/Range,Microwave,Subzero,Dishwasher,Washer,Dryer |
| Laundry Location & Info: | Main Level Mudroom |
| Fireplaces: | 2 |
| Interior Features: | Auto Garage Door Opener,Security System |
| Basement Desc.: | Full,Partially Finished |
| Exterior Siding: | Clapboard |
| Exterior Features: | Porch-Enclosed,Porch,Barn,Deck,Hot Tub,Stone Wall,Underground Sprinkler,Patio |
| Foundation: | Concrete |
| Roof: | Asphalt Shingle |
| Parking Spaces: | 2 |
| Garage/Parking Type: | Attached Garage |
| Swimming Pool: | 0 |
| Waterfront Feat.: | Not Applicable |
| Lot Description: | On Cul-De-Sac |
| Occupied: | Owner |
Hot Water System
Heat Type:
Fueled By: Hot Air.
Cooling: Central Air
Fuel Tank Location: In Basement
Water Service: Private Well
Sewage System: Septic
Elementary: Per Board of Ed
Intermediate:
Middle:
High School: Amity Regional
Current List Price: $918,000
Original List Price: $918,000
DOM: 36
Listing Date: 4/22/2025
Last Updated: 6/10/2025 2:37:04 AM
Expected Active Date: 5/4/2025
List Agent Name: Al Melotto
List Office Name: Total Realty Services LLC
