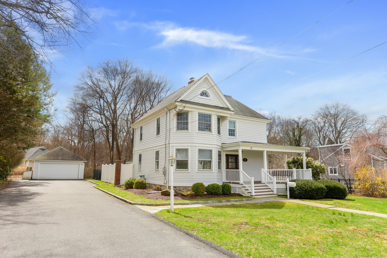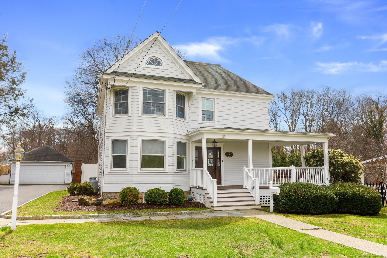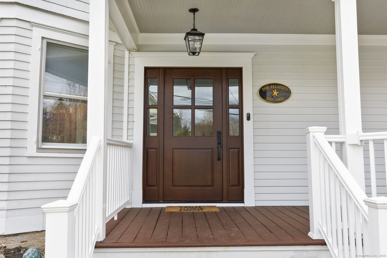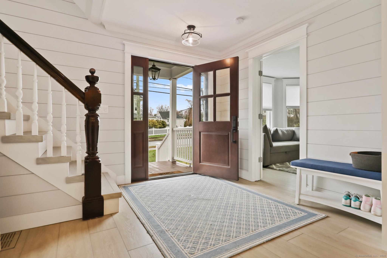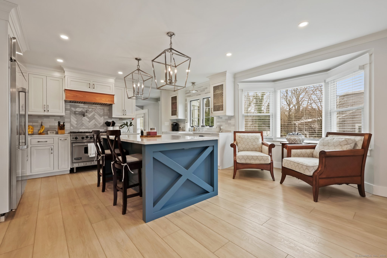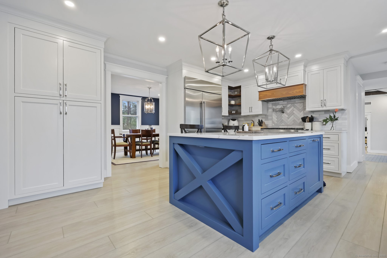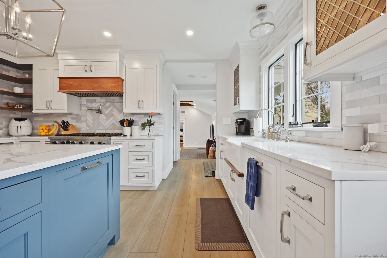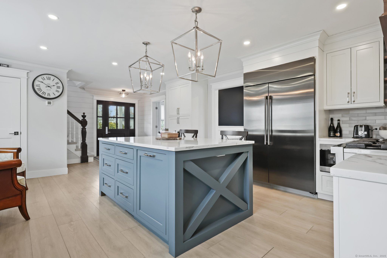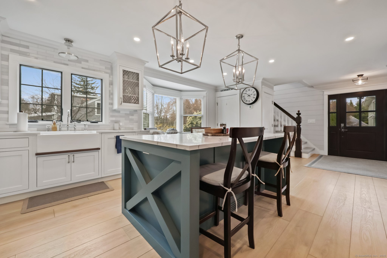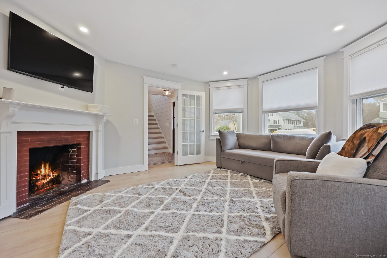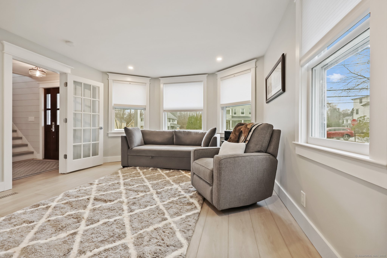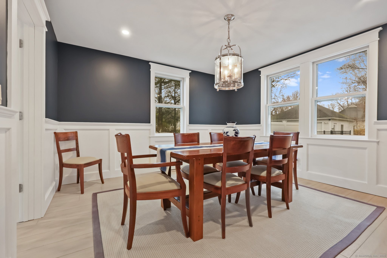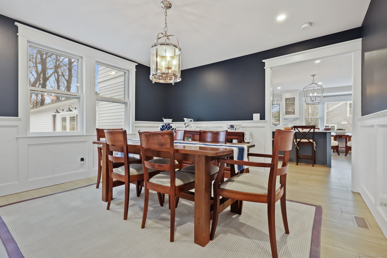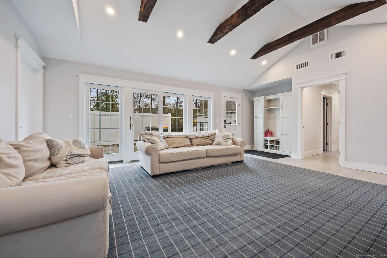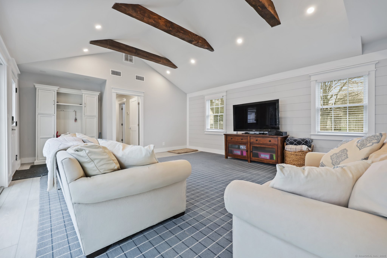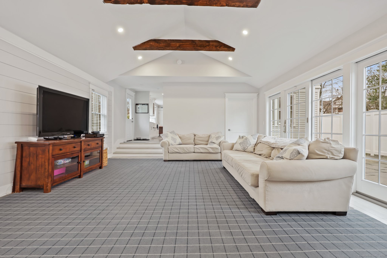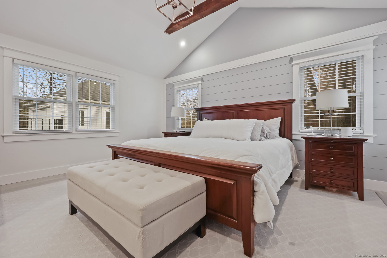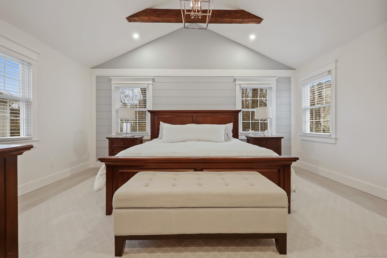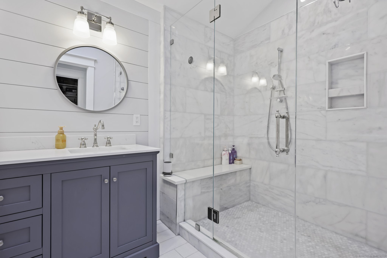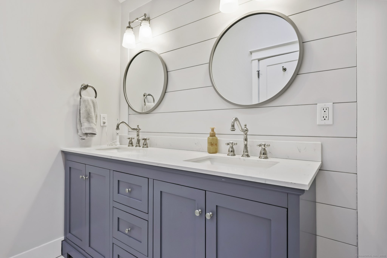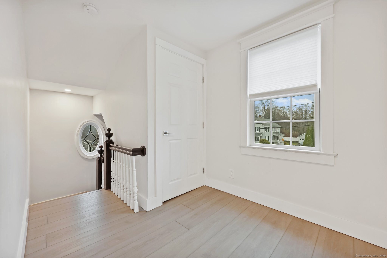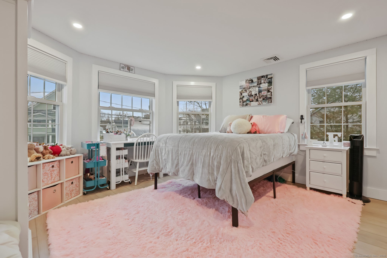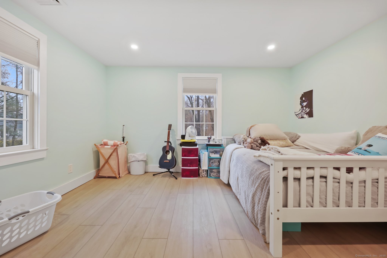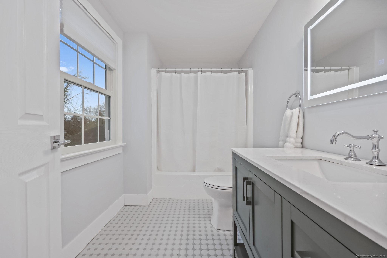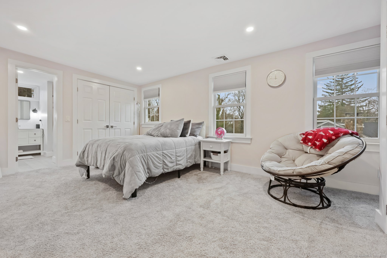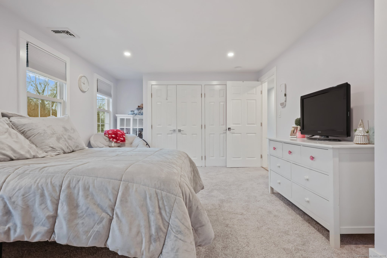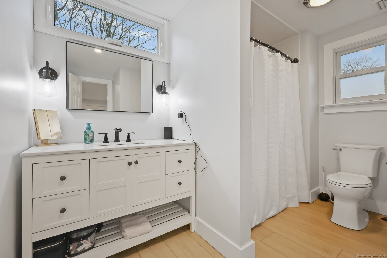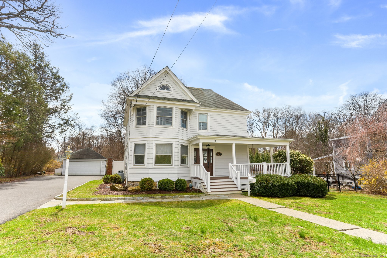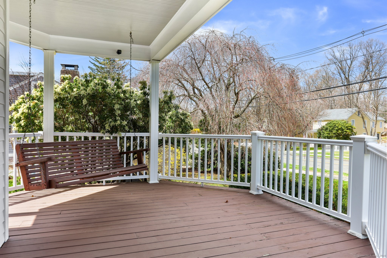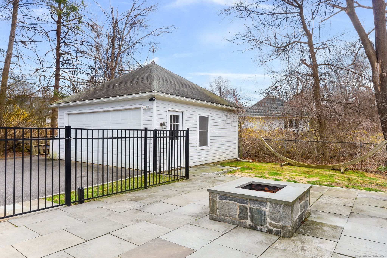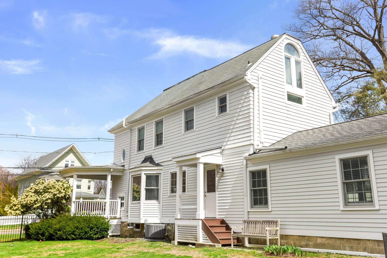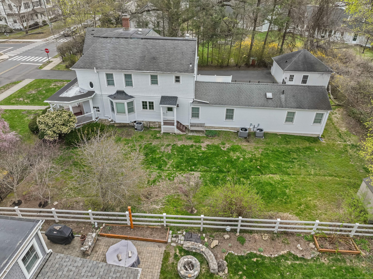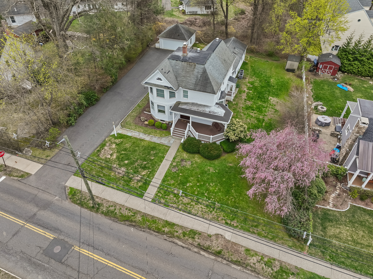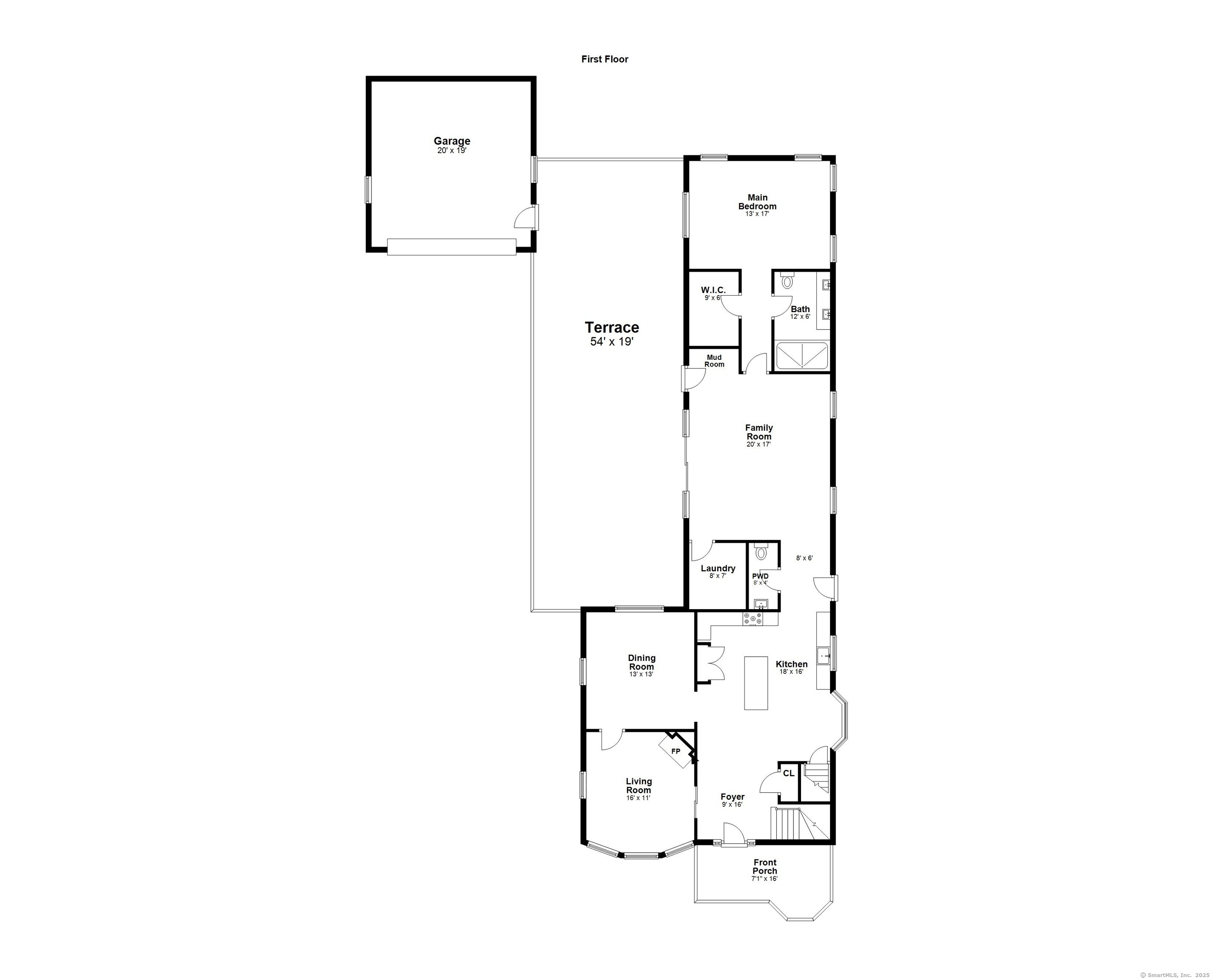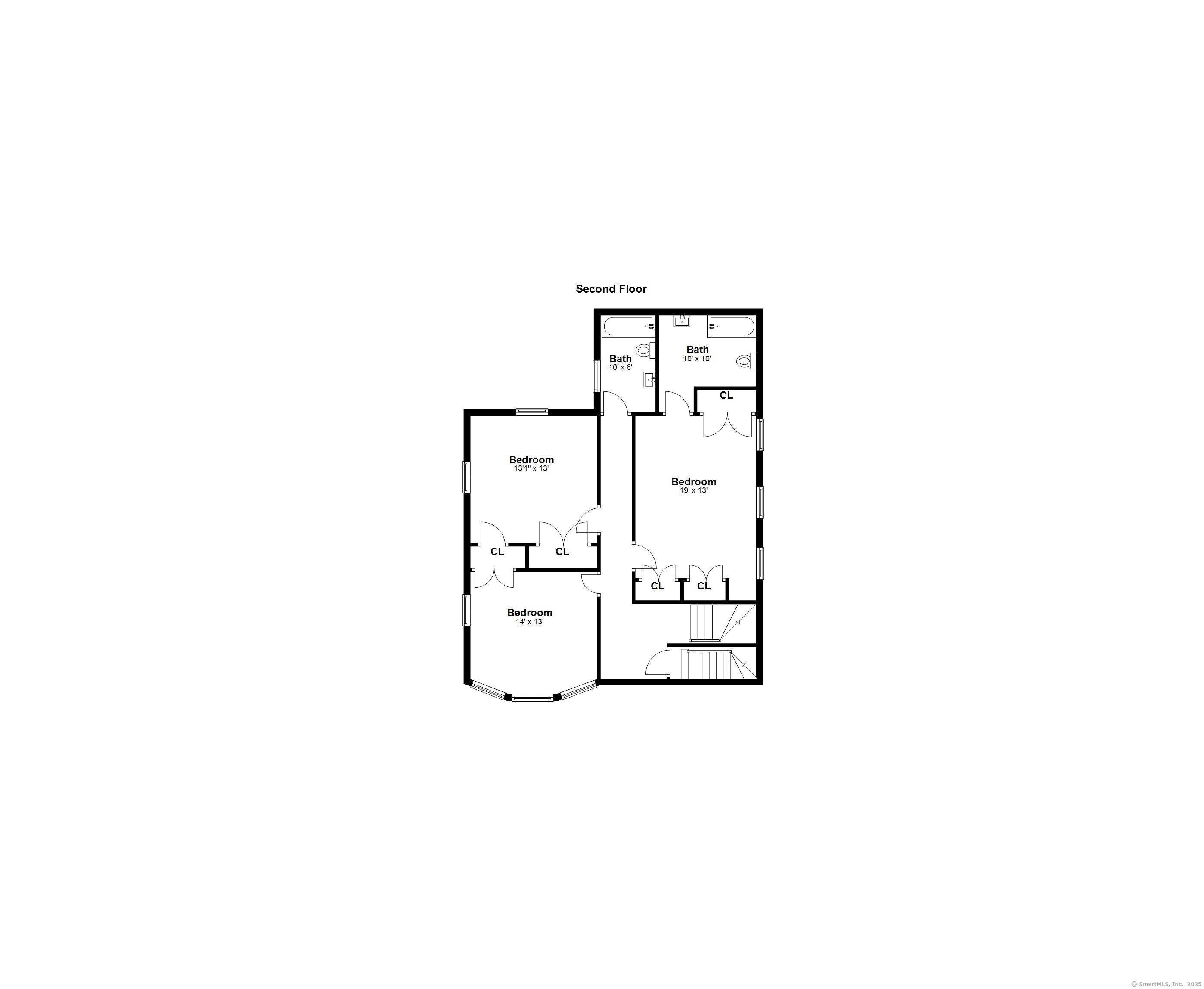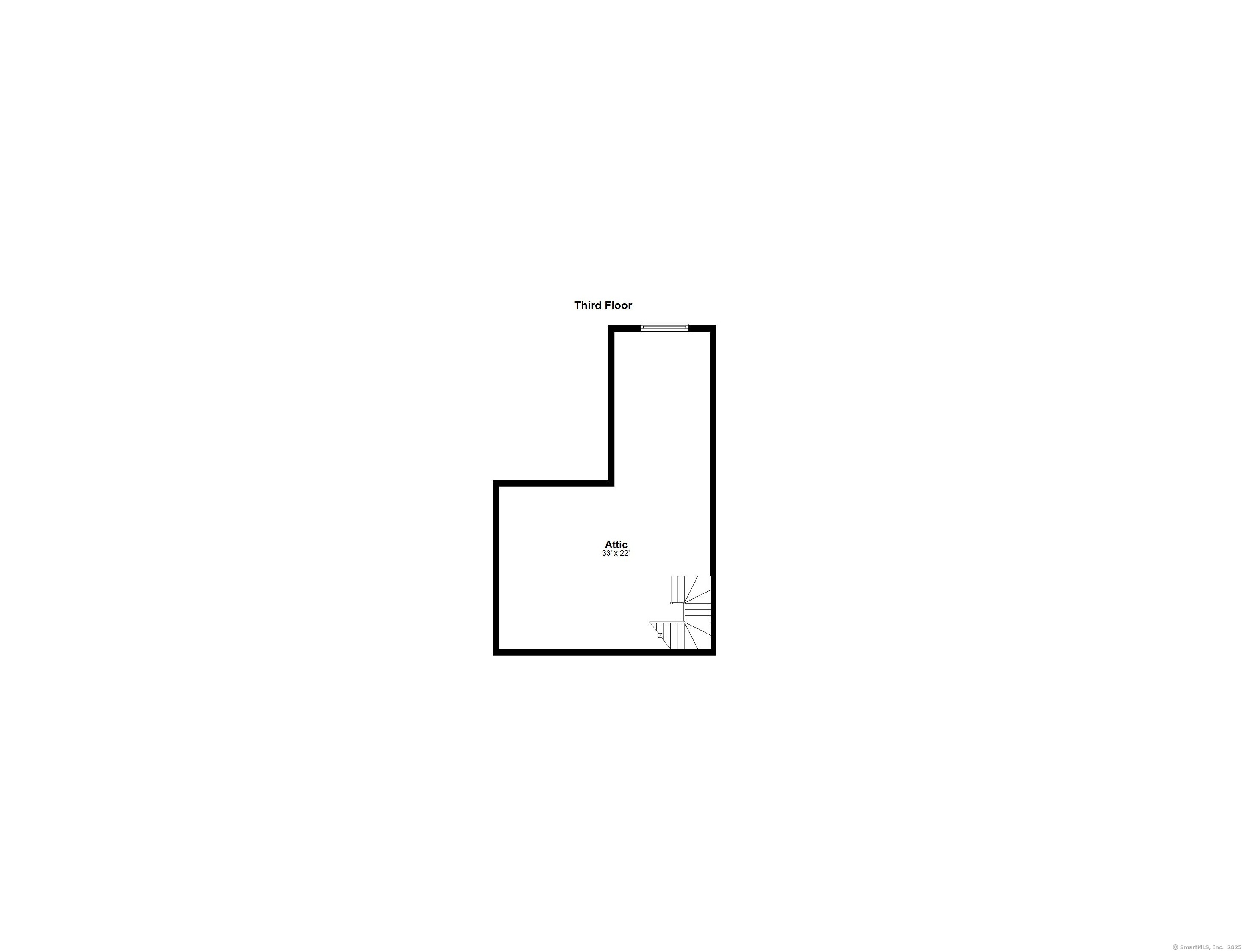More about this Property
If you are interested in more information or having a tour of this property with an experienced agent, please fill out this quick form and we will get back to you!
31 Gilbert Street, Ridgefield CT 06877
Current Price: $1,350,000
 4 beds
4 beds  4 baths
4 baths  2636 sq. ft
2636 sq. ft
Last Update: 6/21/2025
Property Type: Single Family For Sale
Location! Location! Location! Welcome to 31 Gilbert Street just steps away from Ridgefields fabulous Main Street, walking distance to the Library, Prospector Theater, Shopping, Dining, and Ballard Park plus all the vibrant attractions of downtown living! The inviting wrap around front porch leads to the entry of this stunning home. This meticulously updated residence boasts a Chefs Kitchen which is a true showstopper with custom in lay cabinetry, and professional appliances, high-end fixtures and a large island for entertaining. The first floor features an open and airy floorplan with vaulted wood beamed ceilings in the large family room and first floor master bedroom. Also on the first floor youll find a half bath, laundry room, dining room, and a living room/office with fireplace and French doors. The first floor primary bath has marble tiling, double vanity sinks with marble countertops and a walk in closet with custom built ins. Three additional bedrooms are on the second level with two full bathrooms. The largest of the upstairs bedrooms has a bathroom ensuite with large closets and can also be used as a master. The walkup attic has ample storage space and could easily be finished. Outside youll find a large fully fenced in lot, 2 car detached garage and ample space for parking. Enjoy entertaining or relaxing on the huge outdoor bluestone terrace while you roast marshmallows in the built in firepit and enjoy the concerts in the park all summer long.
First floor fully remodeled in 2021 (walls, windows, doors, flooring, lighting, kitchen, front door, laundry, master bath, etc). HVAC system installed in 2021 (3 units plus ductwork)
Main St. to Gilbert St. to #31 on the left.
MLS #: 24086807
Style: Colonial
Color: White
Total Rooms:
Bedrooms: 4
Bathrooms: 4
Acres: 0.35
Year Built: 1870 (Public Records)
New Construction: No/Resale
Home Warranty Offered:
Property Tax: $14,623
Zoning: R-10
Mil Rate:
Assessed Value: $554,960
Potential Short Sale:
Square Footage: Estimated HEATED Sq.Ft. above grade is 2636; below grade sq feet total is ; total sq ft is 2636
| Appliances Incl.: | Gas Range,Oven/Range,Microwave,Refrigerator,Dishwasher,Washer,Dryer |
| Laundry Location & Info: | Main Level |
| Fireplaces: | 1 |
| Energy Features: | Thermopane Windows |
| Interior Features: | Cable - Available,Open Floor Plan |
| Energy Features: | Thermopane Windows |
| Basement Desc.: | Full,Unfinished |
| Exterior Siding: | Clapboard,Wood |
| Exterior Features: | Porch,Patio |
| Foundation: | Concrete |
| Roof: | Asphalt Shingle |
| Parking Spaces: | 2 |
| Garage/Parking Type: | Detached Garage |
| Swimming Pool: | 0 |
| Waterfront Feat.: | Not Applicable |
| Lot Description: | Level Lot |
| Nearby Amenities: | Library,Park,Playground/Tot Lot,Shopping/Mall |
| Occupied: | Owner |
Hot Water System
Heat Type:
Fueled By: Baseboard,Hot Water.
Cooling: Central Air
Fuel Tank Location: In Basement
Water Service: Public Water Connected
Sewage System: Public Sewer Connected
Elementary: Scotland
Intermediate:
Middle: Scotts Ridge
High School: Ridgefield
Current List Price: $1,350,000
Original List Price: $1,350,000
DOM: 10
Listing Date: 4/17/2025
Last Updated: 5/5/2025 2:46:00 PM
Expected Active Date: 4/25/2025
List Agent Name: Robert Neumann
List Office Name: Houlihan Lawrence
