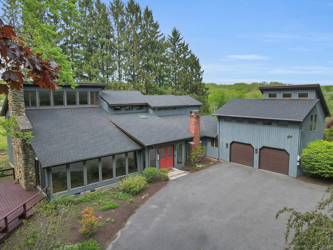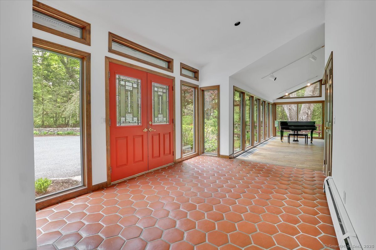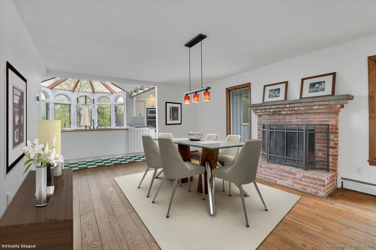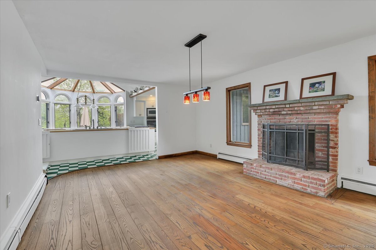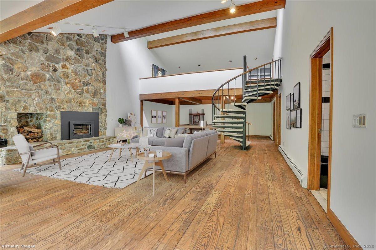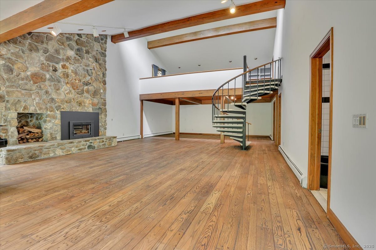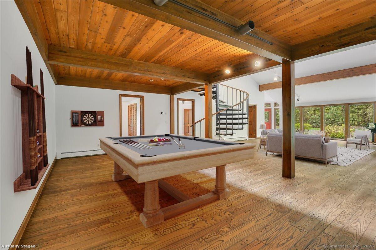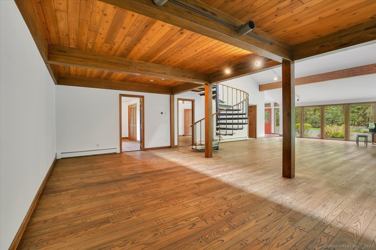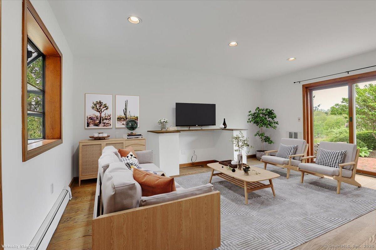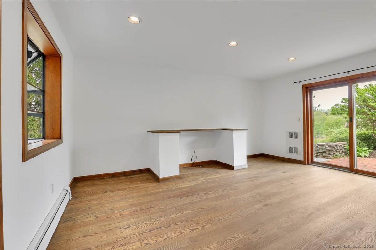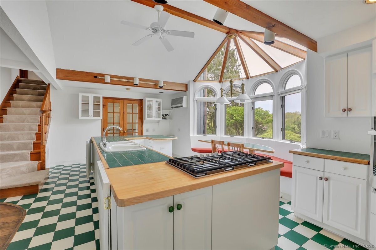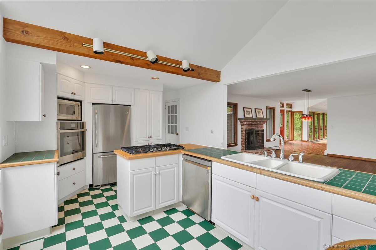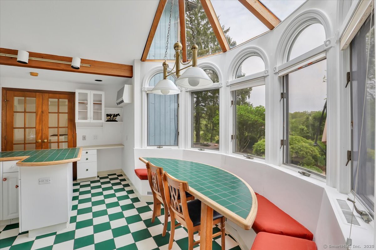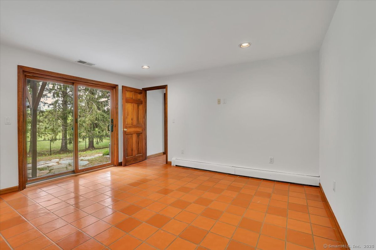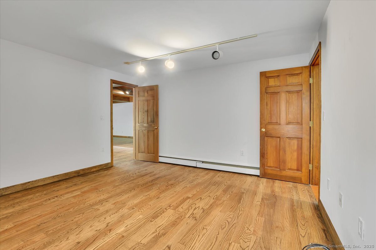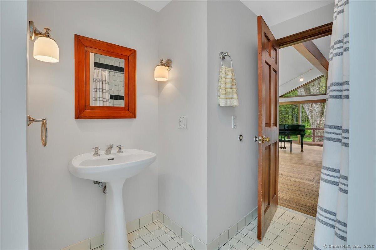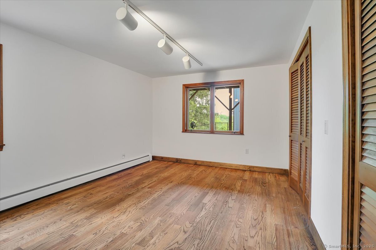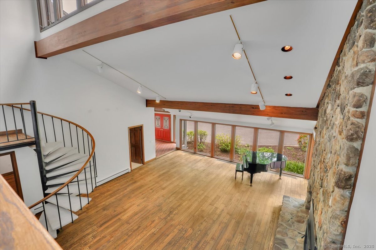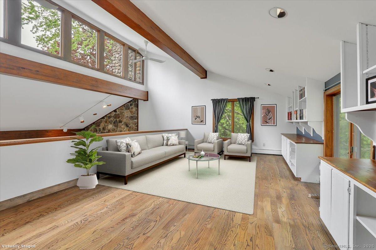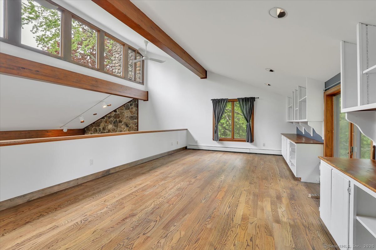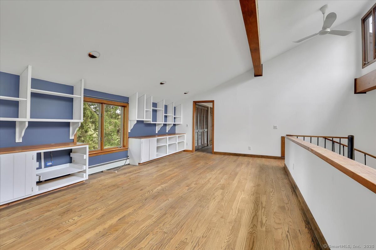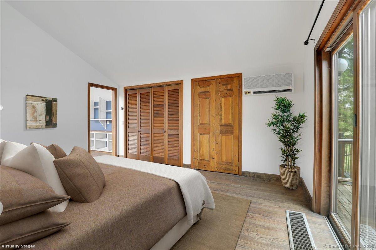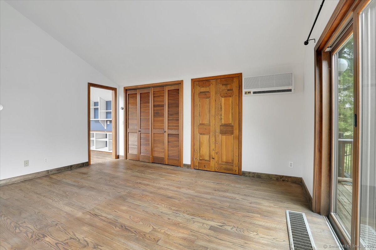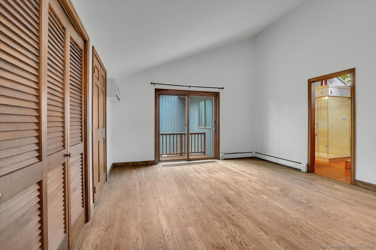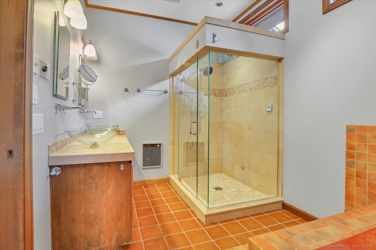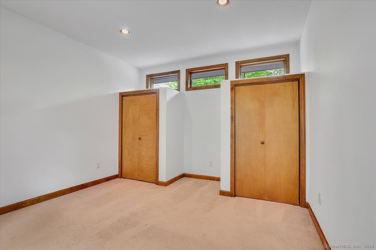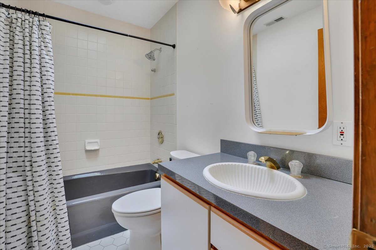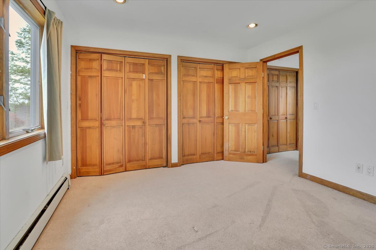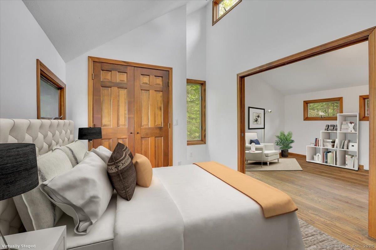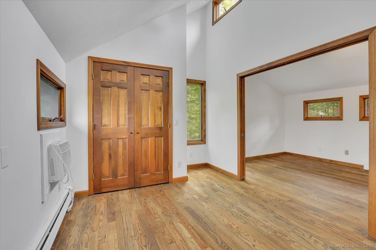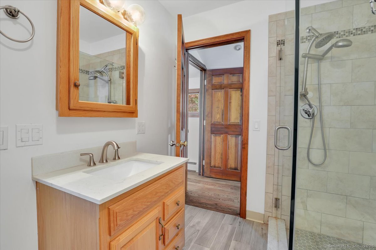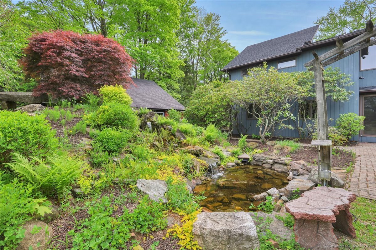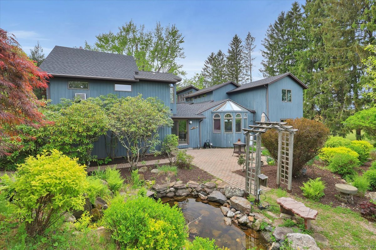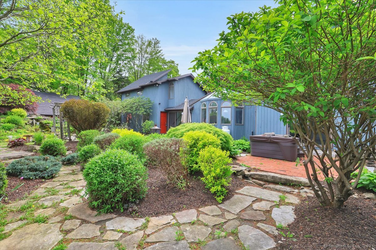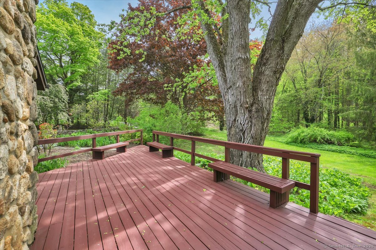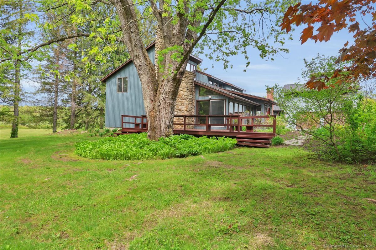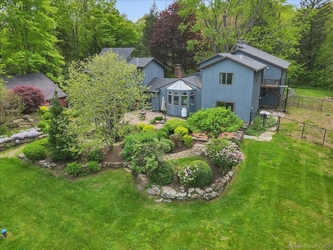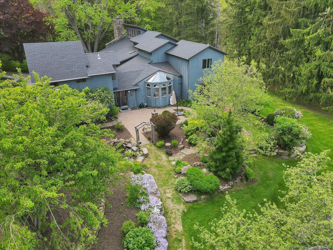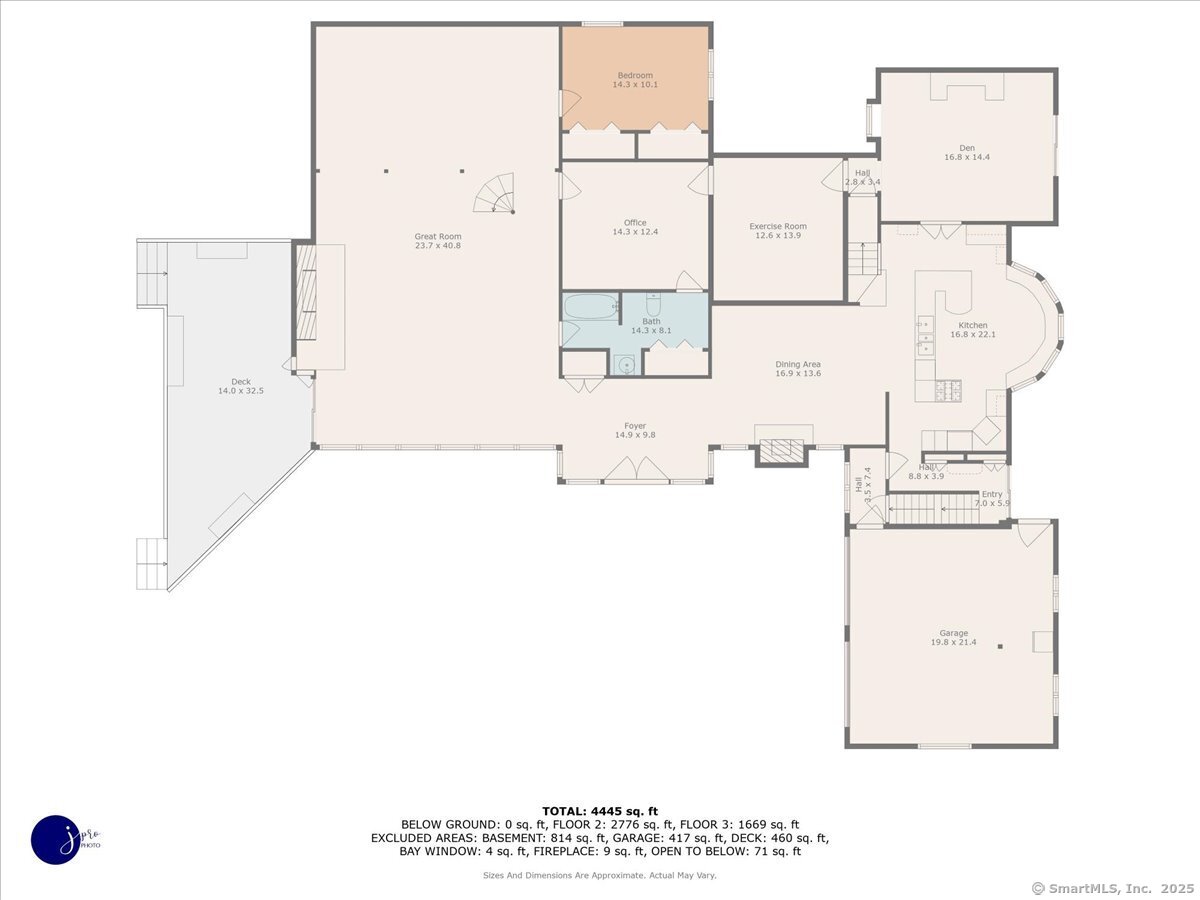More about this Property
If you are interested in more information or having a tour of this property with an experienced agent, please fill out this quick form and we will get back to you!
89 East Street, Morris CT 06763
Current Price: $849,000
 5 beds
5 beds  4 baths
4 baths  4696 sq. ft
4696 sq. ft
Last Update: 6/24/2025
Property Type: Single Family For Sale
Welcome to your dream retreat! Set on over 4 private acres of scenic countryside, this spacious contemporary home offers the perfect blend of style, comfort, and room to grow. With 5 generously sized bedrooms and 4 full bathrooms, theres space for everyone-whether youre hosting guests, working from home, or building your familys future. The homes distinctive floor plan positions the bedrooms so thoughtfully that each sleeping area enjoys its own sense of seclusion and privacy. At the heart of the home is a large family room designed for both relaxation and gathering. Soaring ceilings and natural light create an inviting atmosphere, while a cozy wood-burning fireplace adds warmth and charm on chilly evenings. This unique home offers a modern layout and flows effortlessly, with open-concept living areas and well-defined spaces for everyday living. Outdoors, enjoy the peace and privacy of your expansive 4+ acre lot-ideal for gardening, outdoor entertaining, or simply enjoying nature by the koi pond. With plenty of room for customization and expansion, this property offers rare potential. Recent updates include: New roof (2025), high-end fireplace insert, New HW floors in some rooms but refinished throughout, interior walls painted throughout, newer oil tank. Just minutes away from Bantam Lake, Morris residents have access to the town beach. Dont miss the opportunity to make this unique property your own!
Rt 109 (East St) from Morris Center House is on your left.
MLS #: 24086803
Style: Contemporary
Color: Grey
Total Rooms:
Bedrooms: 5
Bathrooms: 4
Acres: 4.8
Year Built: 1965 (Public Records)
New Construction: No/Resale
Home Warranty Offered:
Property Tax: $8,490
Zoning: L-12
Mil Rate:
Assessed Value: $482,910
Potential Short Sale:
Square Footage: Estimated HEATED Sq.Ft. above grade is 4696; below grade sq feet total is ; total sq ft is 4696
| Appliances Incl.: | Gas Cooktop,Wall Oven,Microwave,Refrigerator,Dishwasher,Washer,Dryer |
| Laundry Location & Info: | Main Level In half bath closet |
| Fireplaces: | 2 |
| Interior Features: | Open Floor Plan |
| Basement Desc.: | Partial,Unfinished,Sump Pump,Storage,Concrete Floor |
| Exterior Siding: | Wood |
| Exterior Features: | Shed,Gutters,Garden Area,Hot Tub,Stone Wall,Kennel,Patio |
| Foundation: | Stone |
| Roof: | Asphalt Shingle |
| Parking Spaces: | 2 |
| Garage/Parking Type: | Attached Garage |
| Swimming Pool: | 0 |
| Waterfront Feat.: | Not Applicable |
| Lot Description: | Fence - Partial,Lightly Wooded,Treed,Level Lot,Professionally Landscaped,Open Lot |
| In Flood Zone: | 0 |
| Occupied: | Owner |
Hot Water System
Heat Type:
Fueled By: Hot Water.
Cooling: Split System
Fuel Tank Location: In Basement
Water Service: Private Well
Sewage System: Septic
Elementary: Per Board of Ed
Intermediate:
Middle:
High School: Per Board of Ed
Current List Price: $849,000
Original List Price: $849,000
DOM: 26
Listing Date: 5/27/2025
Last Updated: 5/29/2025 4:05:02 AM
Expected Active Date: 5/29/2025
List Agent Name: Sonia Peck
List Office Name: William Pitt Sothebys Intl
