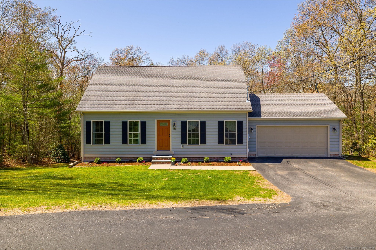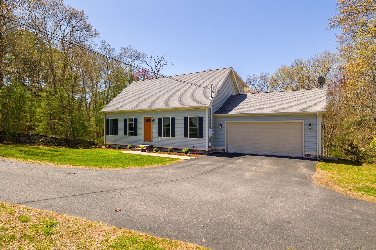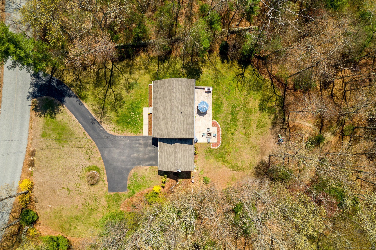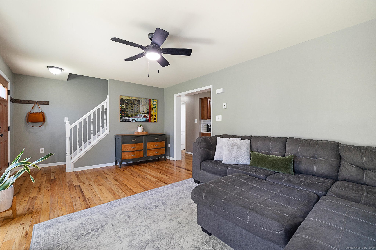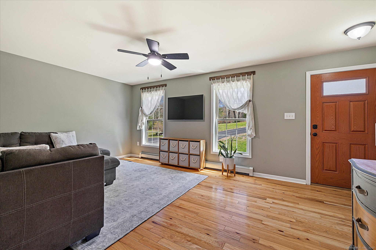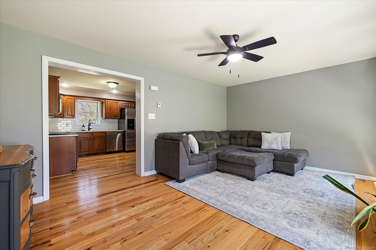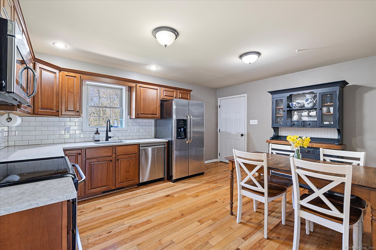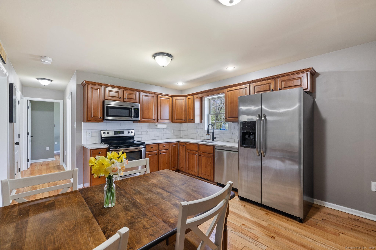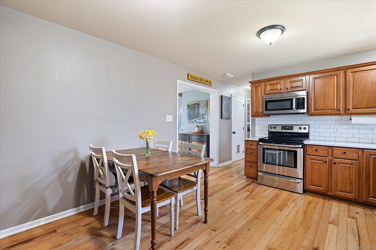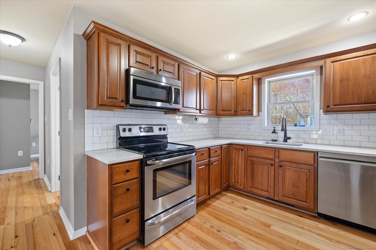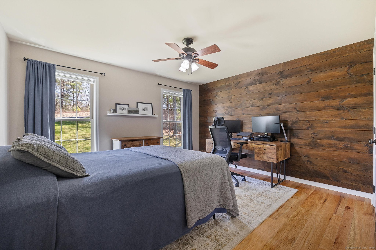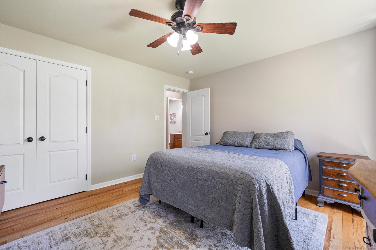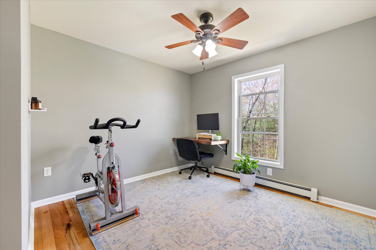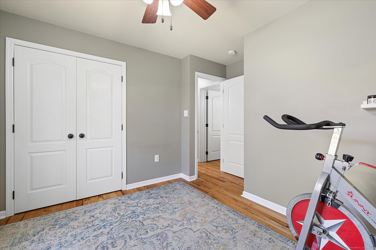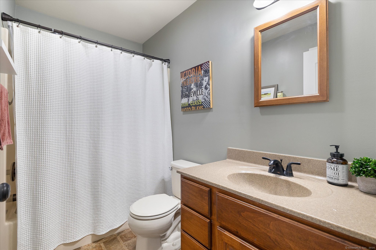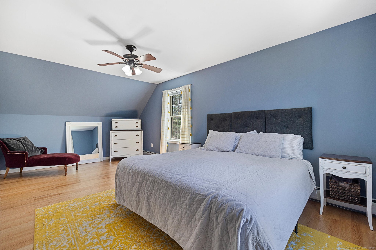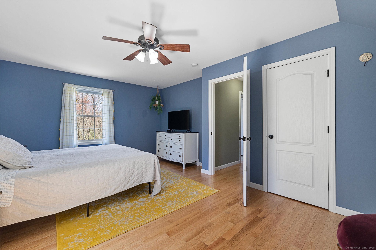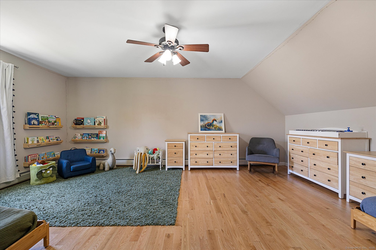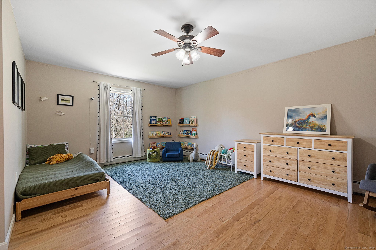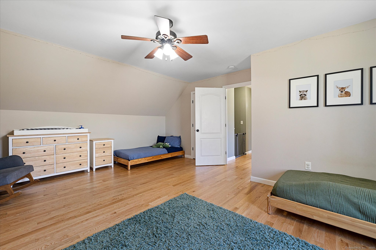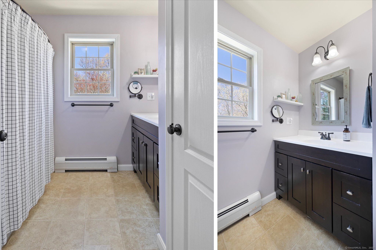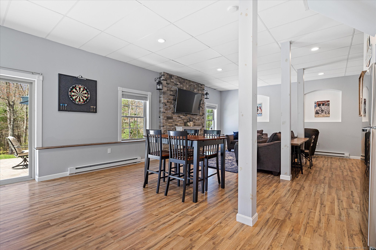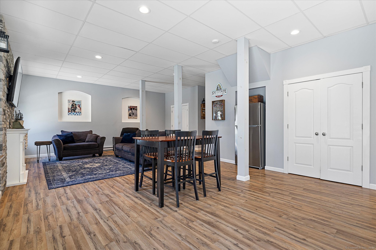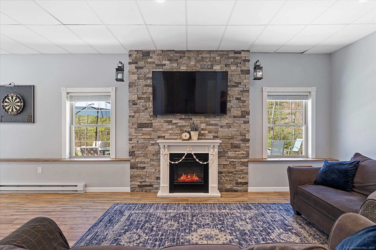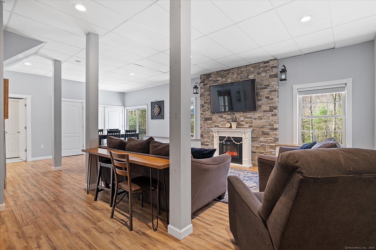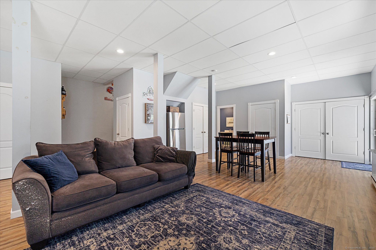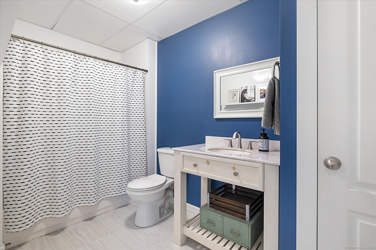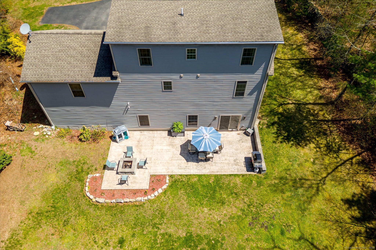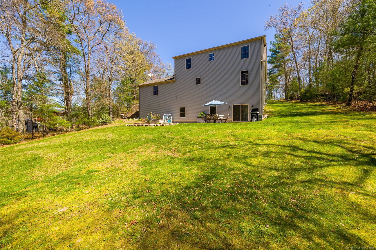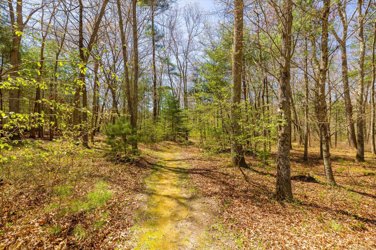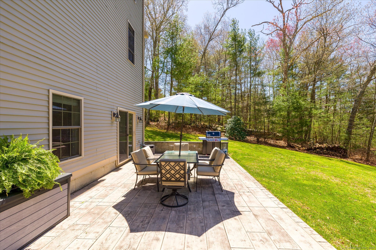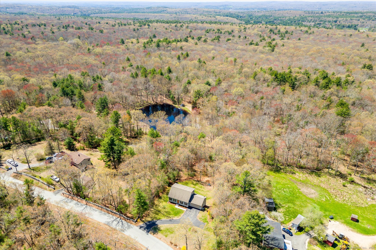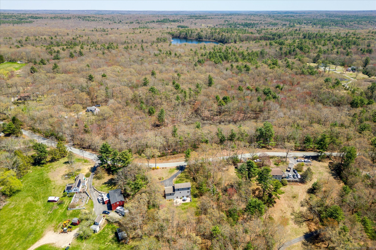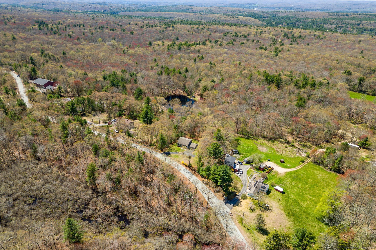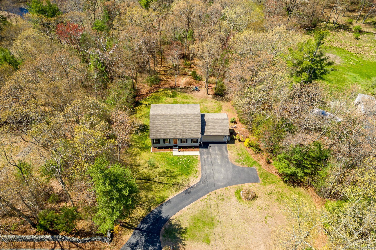More about this Property
If you are interested in more information or having a tour of this property with an experienced agent, please fill out this quick form and we will get back to you!
549 Bailey Hill Road, Killingly CT 06241
Current Price: $469,000
 4 beds
4 beds  3 baths
3 baths  2238 sq. ft
2238 sq. ft
Last Update: 6/18/2025
Property Type: Single Family For Sale
Welcome to this spacious 4-bedroom, 3-full bath Cape set on 1.74 private acres in Killingly. Built in 2012, this home offers a great layout with hardwood floors throughout and a stylish kitchen featuring quartz countertops and stainless steel appliances. The finished walkout basement is a true showstopper-offering soaring 12 ceilings, an electric fireplace, full bath, and sliders leading to a stamped concrete patio with built-in fire pit-perfect for entertaining year-round. Enjoy a private backyard with room to play, plus a groomed trail leading to the back of the property for peaceful walks or adventures. With a 2-car garage and thoughtful upgrades throughout, this home is move-in ready and full of comfort and charm.
GPS Friendly
MLS #: 24086795
Style: Cape Cod
Color: Gray
Total Rooms:
Bedrooms: 4
Bathrooms: 3
Acres: 1.74
Year Built: 2012 (Public Records)
New Construction: No/Resale
Home Warranty Offered:
Property Tax: $5,724
Zoning: RD
Mil Rate:
Assessed Value: $257,470
Potential Short Sale:
Square Footage: Estimated HEATED Sq.Ft. above grade is 1638; below grade sq feet total is 600; total sq ft is 2238
| Appliances Incl.: | Oven/Range,Microwave,Refrigerator,Dishwasher,Washer,Dryer |
| Laundry Location & Info: | Lower Level Finished basement |
| Fireplaces: | 0 |
| Interior Features: | Auto Garage Door Opener |
| Home Automation: | Thermostat(s) |
| Basement Desc.: | Full,Fully Finished,Walk-out,Liveable Space |
| Exterior Siding: | Vinyl Siding |
| Exterior Features: | Patio |
| Foundation: | Concrete |
| Roof: | Asphalt Shingle |
| Parking Spaces: | 2 |
| Garage/Parking Type: | Attached Garage |
| Swimming Pool: | 0 |
| Waterfront Feat.: | Not Applicable |
| Lot Description: | Lightly Wooded,Level Lot,Sloping Lot,Cleared |
| Occupied: | Owner |
Hot Water System
Heat Type:
Fueled By: Baseboard.
Cooling: Ceiling Fans
Fuel Tank Location: In Basement
Water Service: Private Well
Sewage System: Septic
Elementary: Per Board of Ed
Intermediate:
Middle:
High School: Per Board of Ed
Current List Price: $469,000
Original List Price: $469,000
DOM: 10
Listing Date: 4/30/2025
Last Updated: 5/14/2025 9:09:23 PM
Expected Active Date: 5/3/2025
List Agent Name: Kristen Kaskela
List Office Name: Berkshire Hathaway NE Prop.
