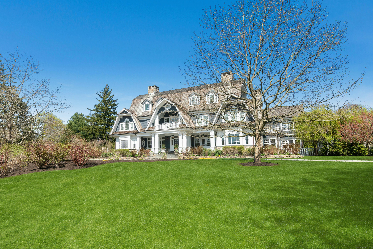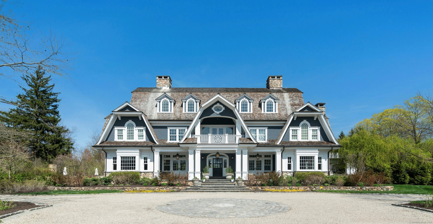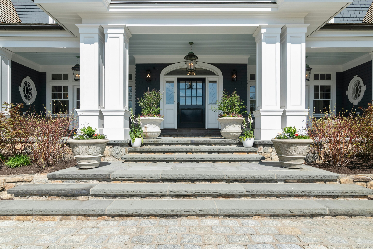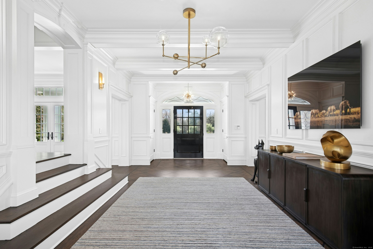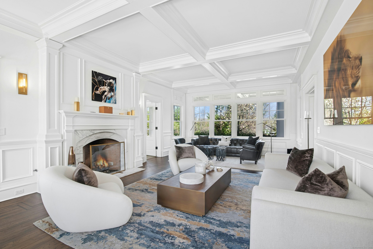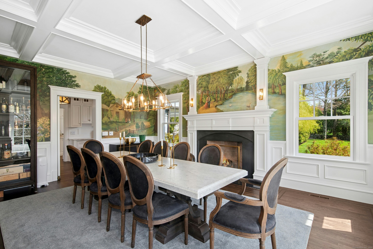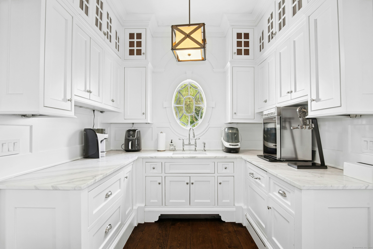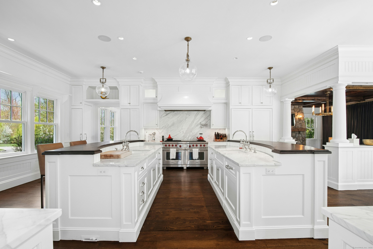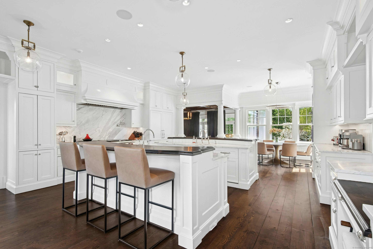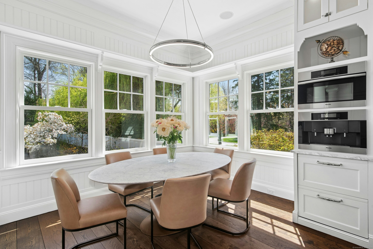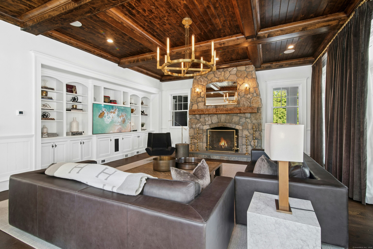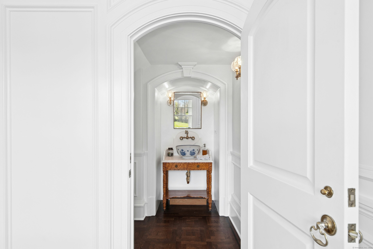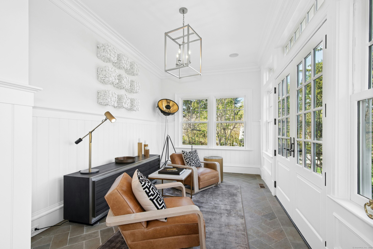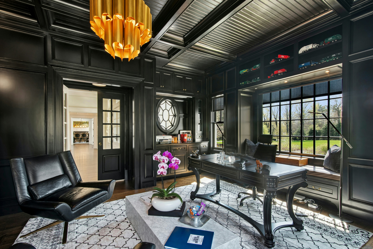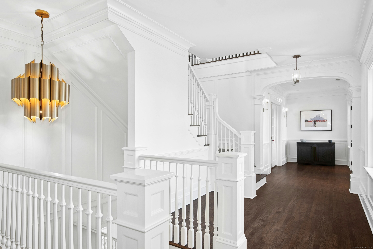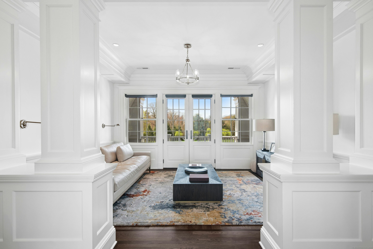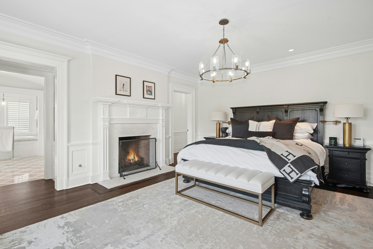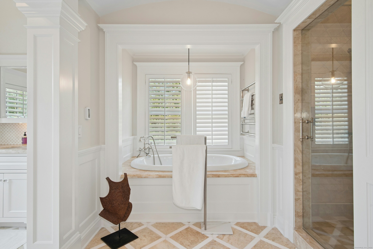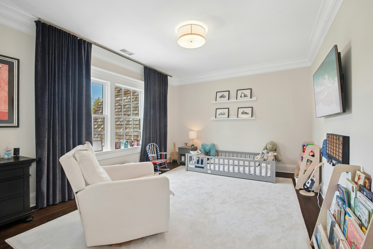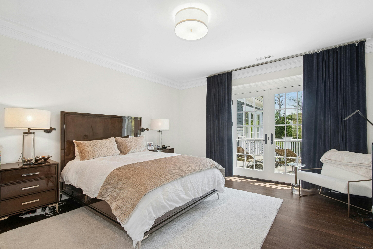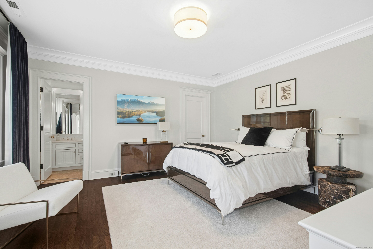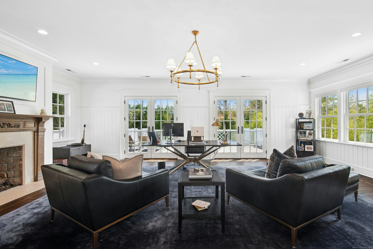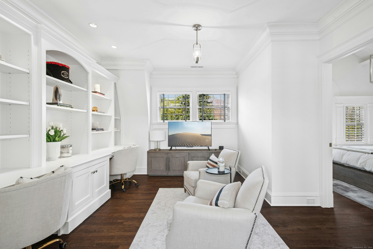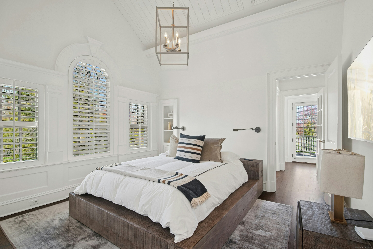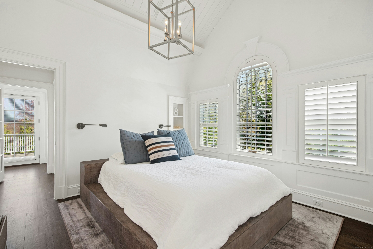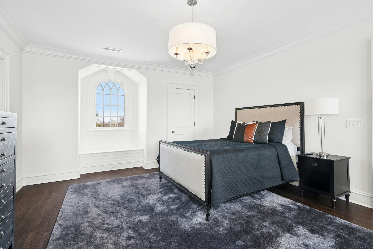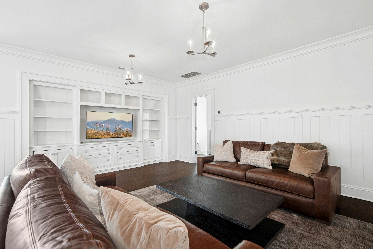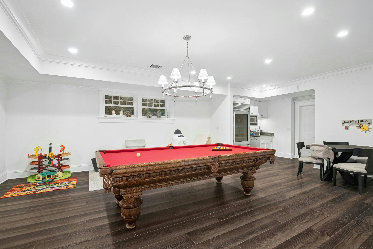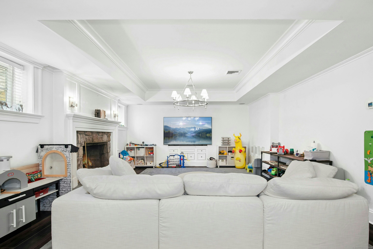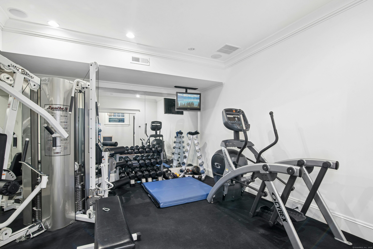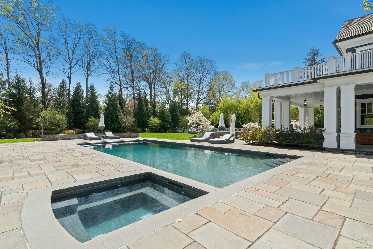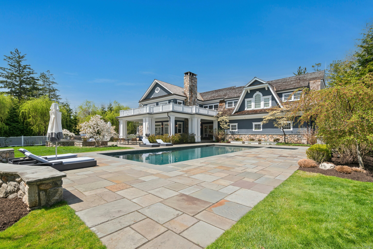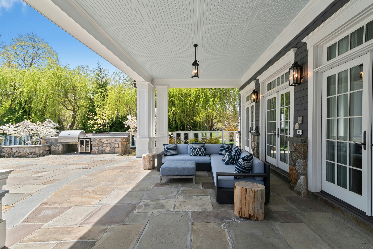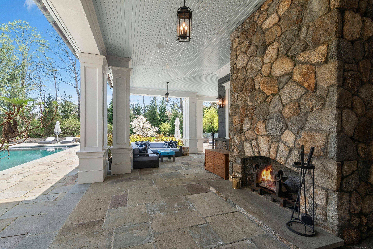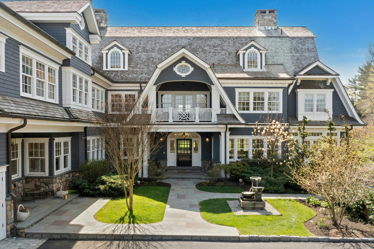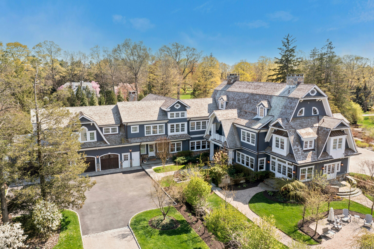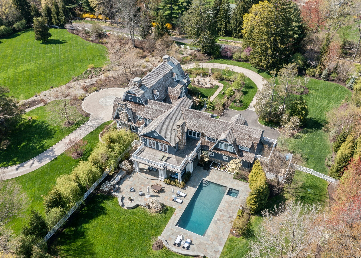More about this Property
If you are interested in more information or having a tour of this property with an experienced agent, please fill out this quick form and we will get back to you!
727 Smith Ridge Road, New Canaan CT 06840
Current Price: $7,295,000
 7 beds
7 beds  11 baths
11 baths  11897 sq. ft
11897 sq. ft
Last Update: 6/20/2025
Property Type: Single Family For Sale
Timeless, magical and serene, this exceptionally elegant and beautifully appointed country estate is perfection! Driving through the gated entry, you are immediately struck by the harmonious beauty of the 4.5 professionally landscaped acres and gracious stone and shingle style residence with handsome architectural details. With amazing natural light and exquisite millwork, each well proportioned room leads to warm and inviting spaces for casual living, working or entertaining. Recently redone and in pristine condition, highlights include: front to back entrance, chefs kitchen with double islands, dining area and high end appliances adjacent to a magnificent family room with massive stone fireplace, 7 large ensuite bedrooms, library, sunroom, 2 playrooms, billiards room, media room, gym, balconies, dramatic lighting fixtures, 7 indoor and 2 outdoor fireplaces and more... French doors open to an expansive bluestone terrace with fireplace, grilling station, dining and sitting areas, a gorgeous pool and spa and breathtaking perennial gardens. Make this your forever home to love and cherish and build special memories with family and friends!
Merritt Pwy, Exit 38, North on Rt 123, Smith Ridge
MLS #: 24086792
Style: Colonial
Color: Gray
Total Rooms:
Bedrooms: 7
Bathrooms: 11
Acres: 4.55
Year Built: 2005 (Public Records)
New Construction: No/Resale
Home Warranty Offered:
Property Tax: $68,054
Zoning: 4AC
Mil Rate:
Assessed Value: $4,216,450
Potential Short Sale:
Square Footage: Estimated HEATED Sq.Ft. above grade is 10397; below grade sq feet total is 1500; total sq ft is 11897
| Appliances Incl.: | Gas Range,Microwave,Range Hood,Refrigerator,Subzero,Icemaker,Dishwasher,Washer,Dryer,Wine Chiller |
| Laundry Location & Info: | Upper Level |
| Fireplaces: | 7 |
| Energy Features: | Generator,Thermopane Windows |
| Interior Features: | Audio System,Auto Garage Door Opener,Central Vacuum,Sauna,Security System |
| Energy Features: | Generator,Thermopane Windows |
| Basement Desc.: | Full,Storage,Fully Finished,Interior Access,Walk-out,Full With Walk-Out |
| Exterior Siding: | Shingle |
| Exterior Features: | Terrace,French Doors,Balcony,Grill,Underground Utilities,Garden Area,Covered Deck,Stone Wall,Underground Sprinkler |
| Foundation: | Concrete,Stone |
| Roof: | Wood Shingle |
| Parking Spaces: | 4 |
| Driveway Type: | Private,Asphalt,Crushed Stone |
| Garage/Parking Type: | Attached Garage,Driveway |
| Swimming Pool: | 1 |
| Waterfront Feat.: | Not Applicable |
| Lot Description: | Fence - Wood,Fence - Partial,Fence - Stone,Some Wetlands,Professionally Landscaped,Open Lot |
| Nearby Amenities: | Golf Course,Library,Paddle Tennis,Park,Private School(s),Public Pool,Tennis Courts |
| In Flood Zone: | 0 |
| Occupied: | Owner |
Hot Water System
Heat Type:
Fueled By: Hot Air,Zoned.
Cooling: Central Air,Zoned
Fuel Tank Location: In Basement
Water Service: Private Well
Sewage System: Septic
Elementary: East
Intermediate:
Middle: Saxe Middle
High School: New Canaan
Current List Price: $7,295,000
Original List Price: $7,295,000
DOM: 28
Listing Date: 4/28/2025
Last Updated: 5/28/2025 11:28:56 AM
Expected Active Date: 4/30/2025
List Agent Name: Mary Higgins
List Office Name: Brown Harris Stevens
