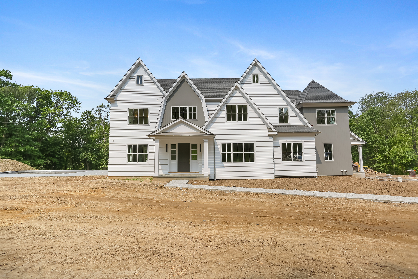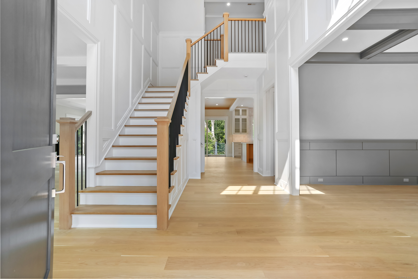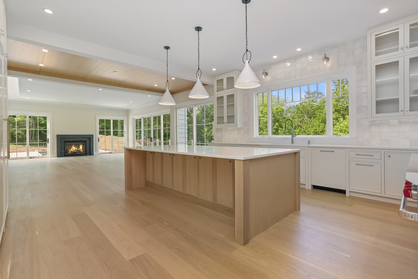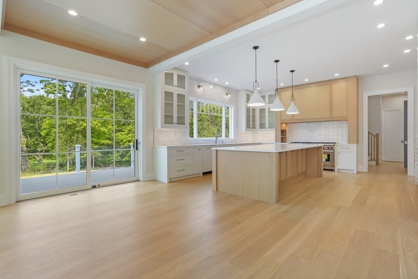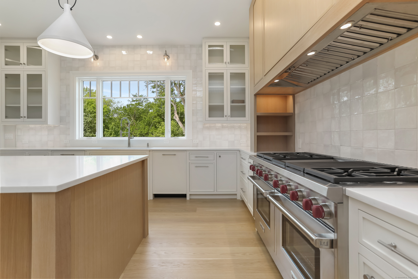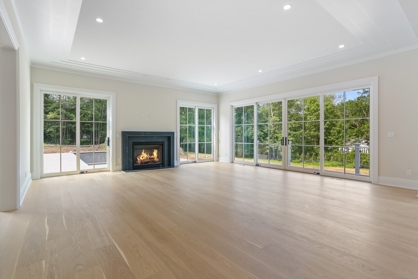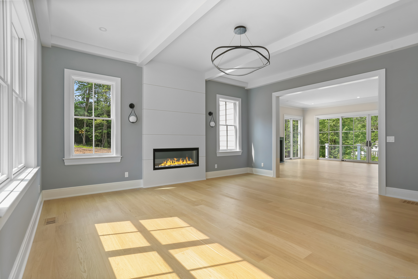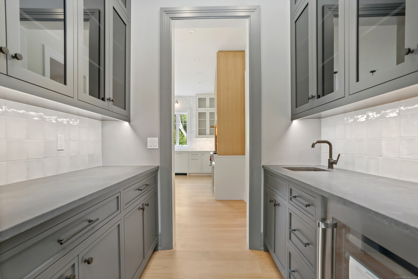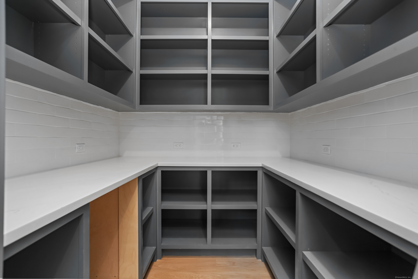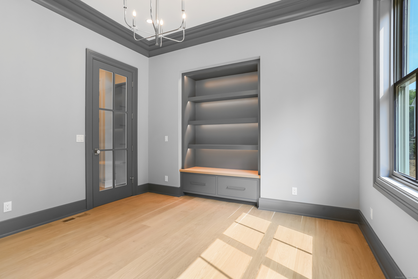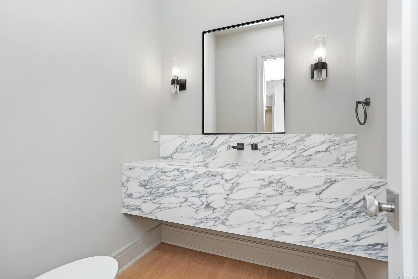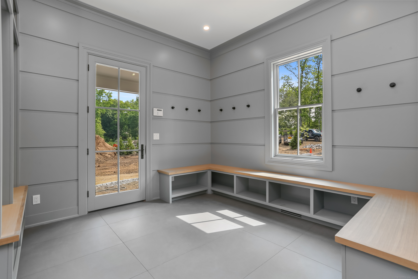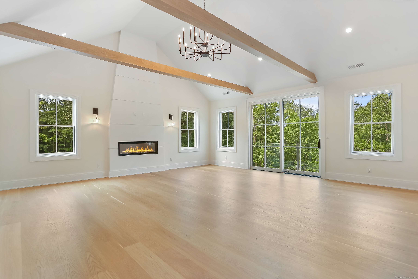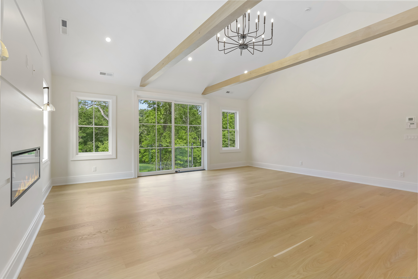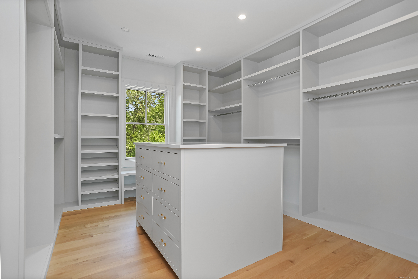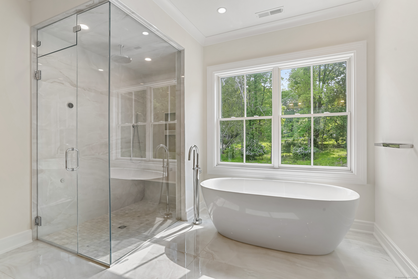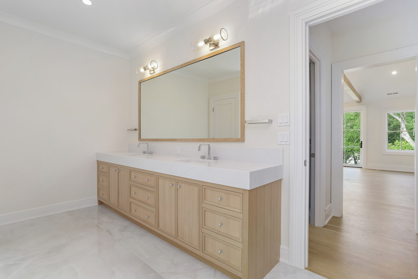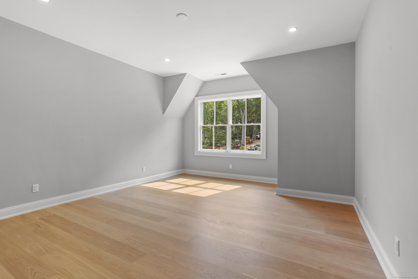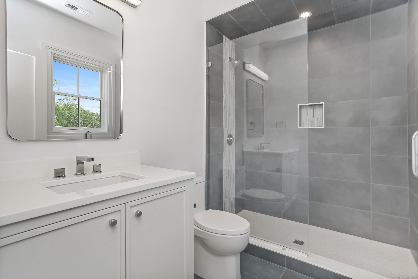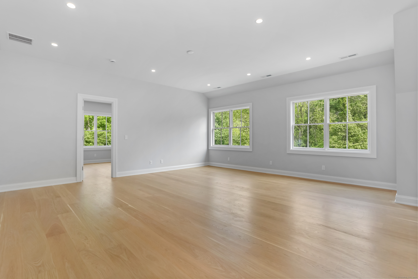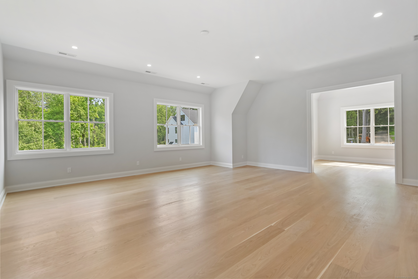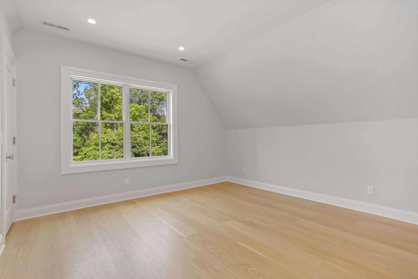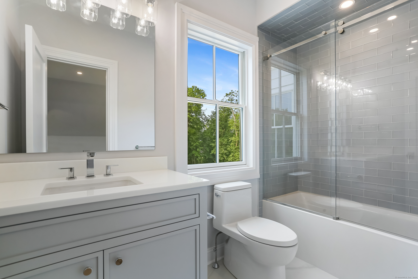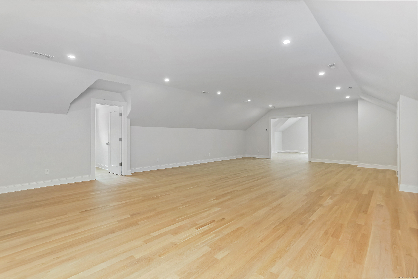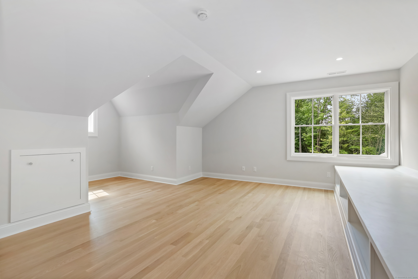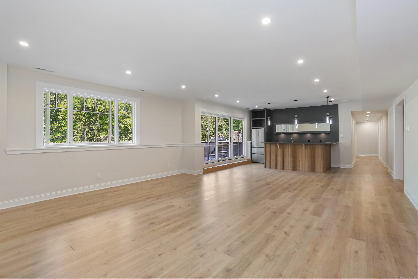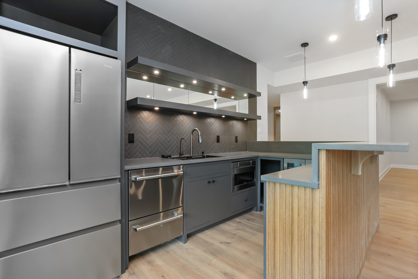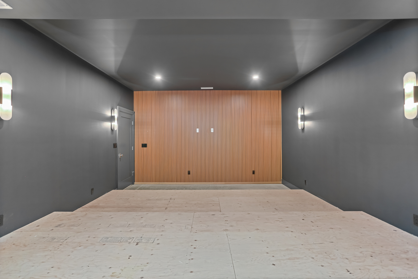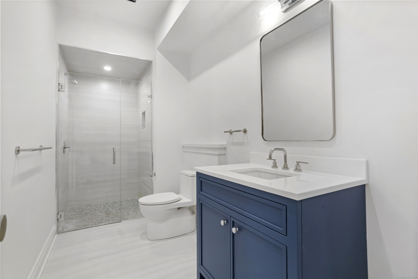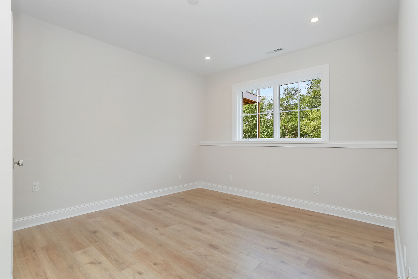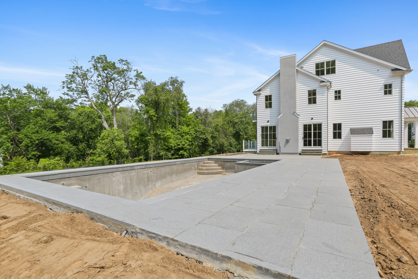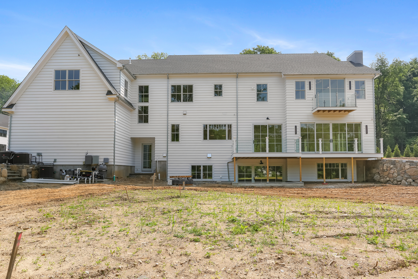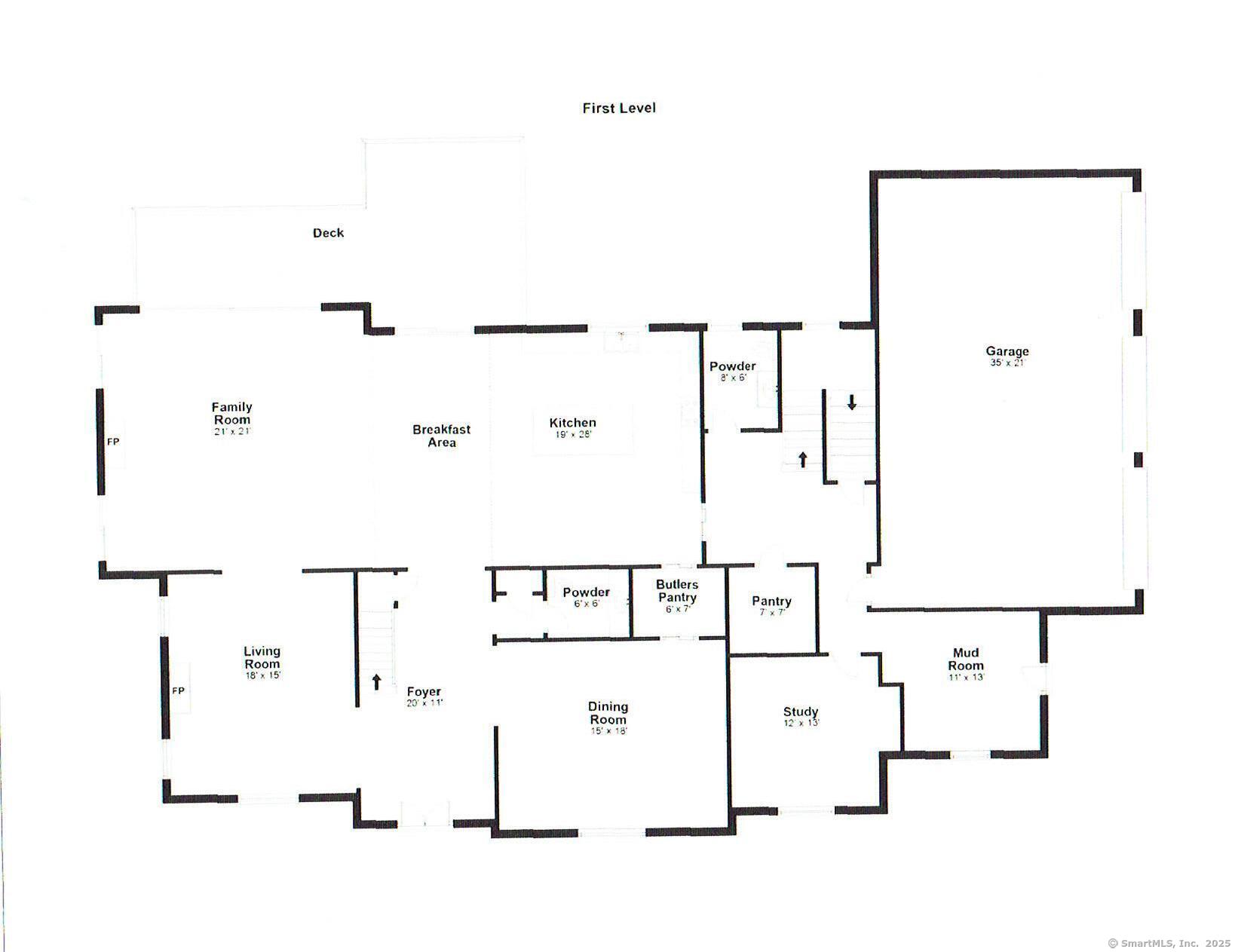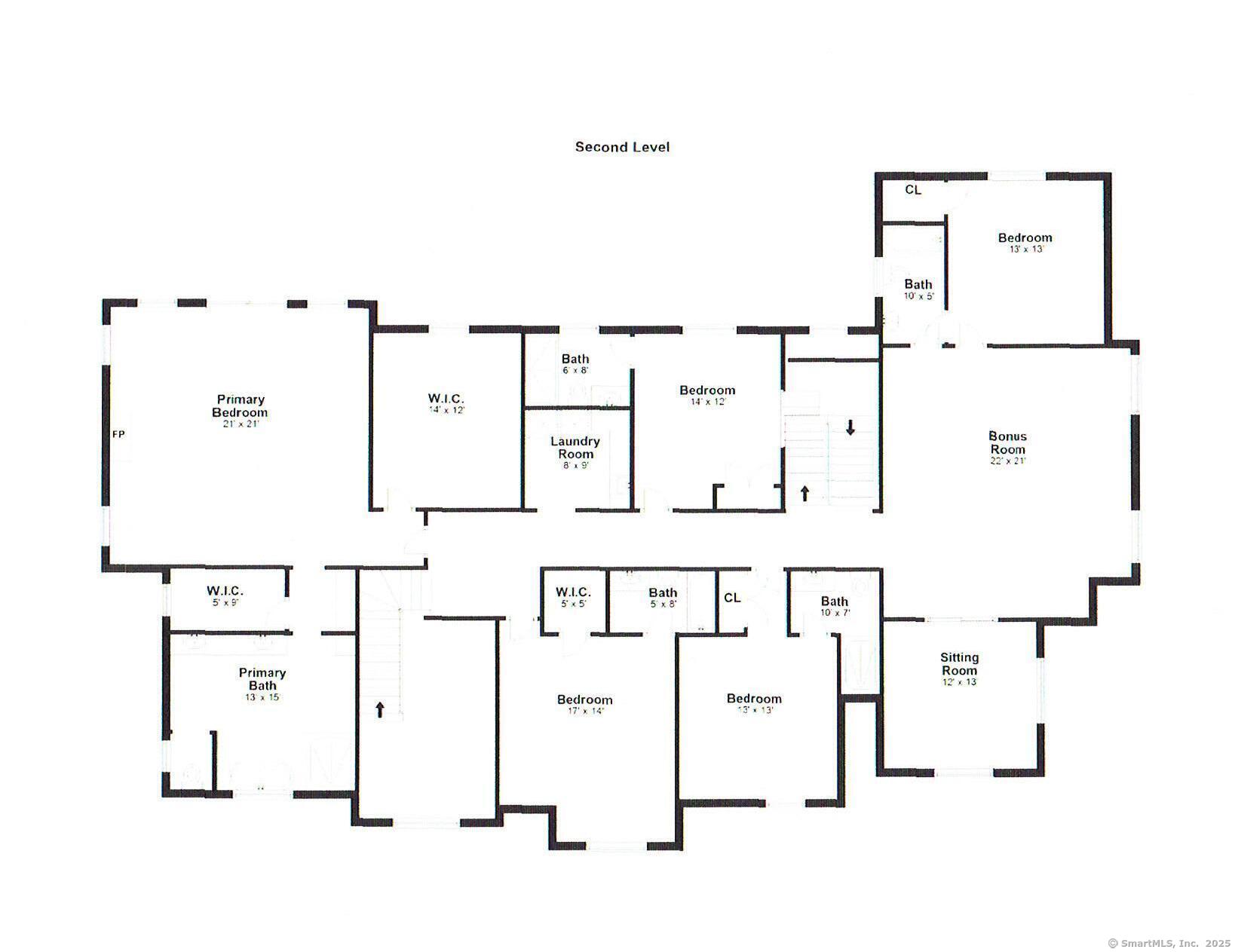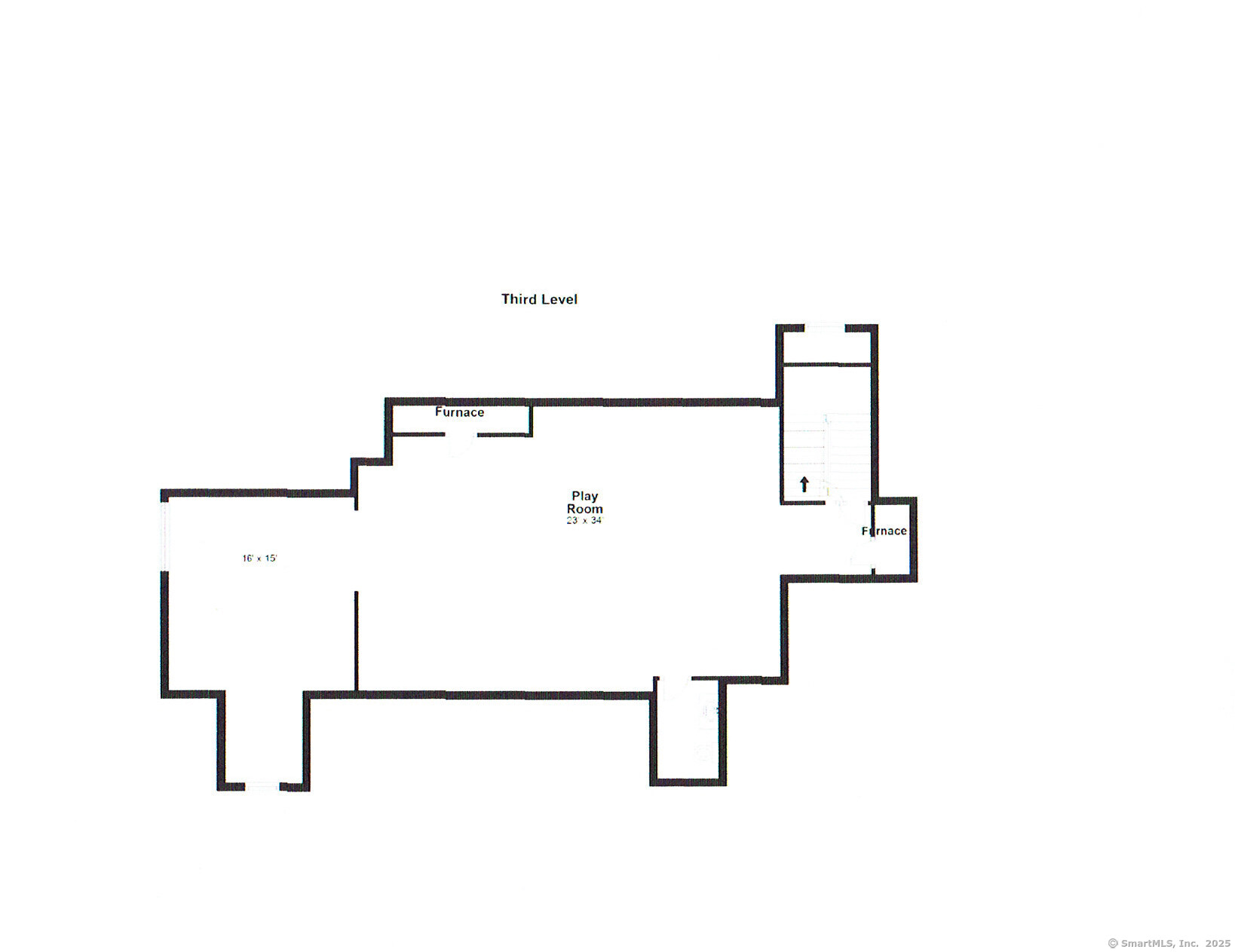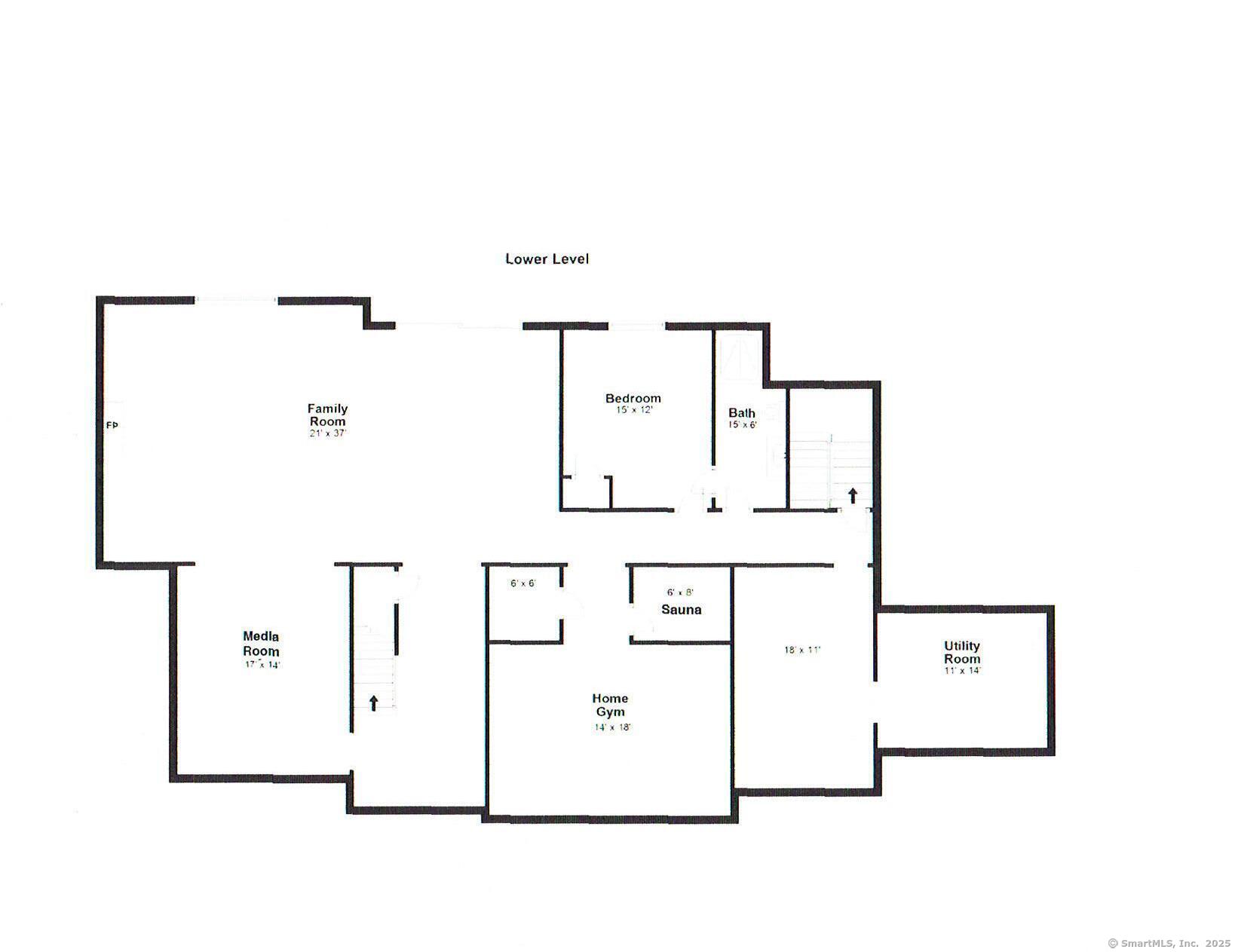More about this Property
If you are interested in more information or having a tour of this property with an experienced agent, please fill out this quick form and we will get back to you!
11 Tierney Lane, Westport CT 06880
Current Price: $5,499,000
 6 beds
6 beds  9 baths
9 baths  9550 sq. ft
9550 sq. ft
Last Update: 6/24/2025
Property Type: Single Family For Sale
Impressively positioned at the end of a private lane in the heart of the Greens Farms, this is the first of 2 custom homes in final stages of construction. Combining classic design with modern detailing, this masterfully crafted home by an established local builder of premier residences is sure to delight even the most discerning buyer. The main level exudes luxury, showcasing the expert millwork that flows throughout the beautifully proportioned Living Room, Dining Room and Study into the stunning Chef-inspired Kitchen that adjoins the sunny Family Room with fireplace and access to a large deck. The second level includes an elegant Primary Suite with built-in custom cabinetry, a fireplace and a spa-like bathroom, 4 additional ensuite Bedrooms, a Family Room/Lounge and a Sitting Room or Office. The third level has a Flex Space/Playroom. The wonderfully appointed walk-out garden level features a 6th Bedroom, Full Bath, a Family Room, with a stylish well-equipped Bar, a Gym with mirrored walls and rubber floor, a tiered Home Theater with pre-installed wiring, a Sauna, and a room for a Wine Cellar. Graciously situated on 2 sunny picturesque acres with a Salt Water Swimming Pool, surrounded by a large Granite patio and a site for a Pool House, this exceptional home will be completed for occupancy June 2025. Professional photos to follow when home is completed.
Morningside Drive South to Summer Hill Road to Tierney Lane to end
MLS #: 24086785
Style: Colonial
Color: White and Grey
Total Rooms:
Bedrooms: 6
Bathrooms: 9
Acres: 2
Year Built: 2025 (Public Records)
New Construction: No/Resale
Home Warranty Offered:
Property Tax: $99,999,999
Zoning: AAA
Mil Rate:
Assessed Value: $99,999,999
Potential Short Sale:
Square Footage: Estimated HEATED Sq.Ft. above grade is 7150; below grade sq feet total is 2400; total sq ft is 9550
| Appliances Incl.: | Gas Cooktop,Gas Range,Microwave,Range Hood,Refrigerator,Freezer,Dishwasher,Wine Chiller |
| Laundry Location & Info: | Upper Level upper level |
| Fireplaces: | 3 |
| Energy Features: | Generator |
| Interior Features: | Auto Garage Door Opener,Cable - Available,Security System |
| Energy Features: | Generator |
| Basement Desc.: | Full,Heated,Fully Finished,Cooled,Interior Access,Walk-out,Full With Walk-Out |
| Exterior Siding: | Clapboard,Vertical Siding,Cedar |
| Exterior Features: | Underground Utilities,Terrace,Porch,Deck,Gutters,Stone Wall,Underground Sprinkler |
| Foundation: | Concrete |
| Roof: | Asphalt Shingle,Metal |
| Parking Spaces: | 3 |
| Driveway Type: | Paved |
| Garage/Parking Type: | Attached Garage,Paved,Driveway |
| Swimming Pool: | 1 |
| Waterfront Feat.: | Beach Rights |
| Lot Description: | Some Wetlands,Level Lot,Sloping Lot |
| Nearby Amenities: | Golf Course,Health Club,Library,Medical Facilities,Public Rec Facilities,Shopping/Mall,Tennis Courts |
| In Flood Zone: | 0 |
| Occupied: | Vacant |
HOA Fee Amount 9999999
HOA Fee Frequency: Annually
Association Amenities: .
Association Fee Includes:
Hot Water System
Heat Type:
Fueled By: Hydro Air.
Cooling: Central Air
Fuel Tank Location: In Ground
Water Service: Public Water Connected
Sewage System: Septic
Elementary: Greens Farms
Intermediate:
Middle: Bedford
High School: Staples
Current List Price: $5,499,000
Original List Price: $5,499,000
DOM: 54
Listing Date: 5/1/2025
Last Updated: 5/1/2025 11:23:02 PM
List Agent Name: Laurie Crouse
List Office Name: Coldwell Banker Realty
